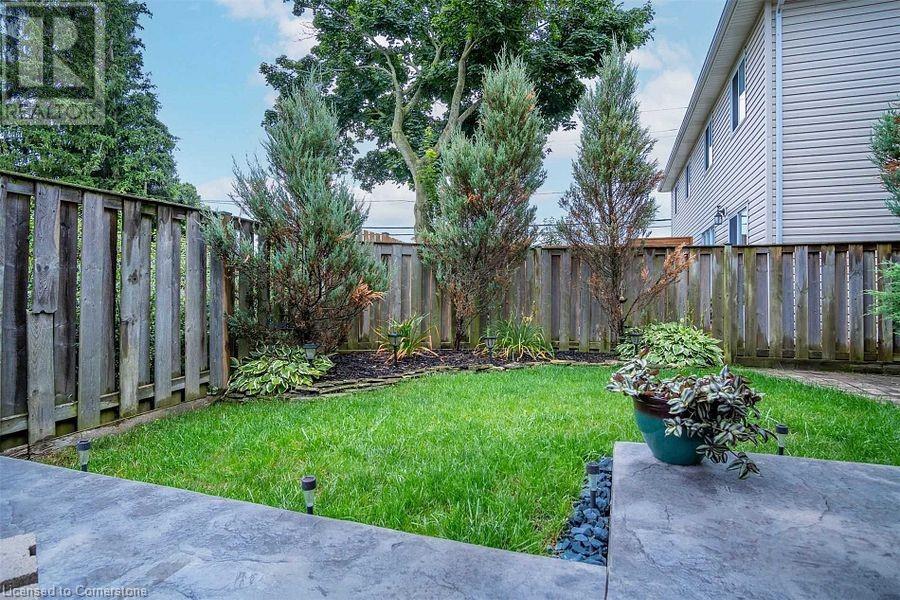48 South Street N Thorold, Ontario L0S 1K0
3 Bedroom
3 Bathroom
2500 sqft
2 Level
Central Air Conditioning
Forced Air
$2,500 Monthly
Impeccably maintained and tastefully renovated semi-detached home in a prime Port Robinson location, Niagara. This property features stunning new concrete landscaping, a fully finished basement, and brand-new stainless steel appliances, complementing numerous updates over recent years. Offering 3 spacious bedrooms and 2.5 baths, the home boasts a thoughtfully designed layout with an ideal floor plan. Situated just steps from the park and minutes from the highway and all essential amenities, this home is a must-see. (id:50886)
Property Details
| MLS® Number | 40691475 |
| Property Type | Single Family |
| AmenitiesNearBy | Schools |
| CommunityFeatures | Quiet Area |
| Features | Sump Pump |
| ParkingSpaceTotal | 1 |
Building
| BathroomTotal | 3 |
| BedroomsAboveGround | 3 |
| BedroomsTotal | 3 |
| Appliances | Dishwasher, Dryer, Refrigerator, Stove, Washer |
| ArchitecturalStyle | 2 Level |
| BasementDevelopment | Finished |
| BasementType | Full (finished) |
| ConstructionStyleAttachment | Semi-detached |
| CoolingType | Central Air Conditioning |
| ExteriorFinish | Vinyl Siding, Shingles |
| HalfBathTotal | 1 |
| HeatingFuel | Natural Gas |
| HeatingType | Forced Air |
| StoriesTotal | 2 |
| SizeInterior | 2500 Sqft |
| Type | House |
| UtilityWater | Municipal Water |
Parking
| Attached Garage |
Land
| Acreage | No |
| LandAmenities | Schools |
| Sewer | Municipal Sewage System |
| SizeDepth | 80 Ft |
| SizeFrontage | 28 Ft |
| SizeTotalText | Unknown |
| ZoningDescription | V |
Rooms
| Level | Type | Length | Width | Dimensions |
|---|---|---|---|---|
| Second Level | 4pc Bathroom | 10' x 7' | ||
| Second Level | Bedroom | 12'8'' x 10'1'' | ||
| Second Level | Bedroom | 14'1'' x 12'1'' | ||
| Second Level | Primary Bedroom | 16'1'' x 10'1'' | ||
| Basement | 4pc Bathroom | Measurements not available | ||
| Basement | Laundry Room | Measurements not available | ||
| Basement | Family Room | 16'1'' x 12'1'' | ||
| Main Level | 2pc Bathroom | 5' x 6' | ||
| Main Level | Kitchen | 9'1'' x 14'1'' | ||
| Main Level | Living Room | 12'1'' x 17'1'' |
https://www.realtor.ca/real-estate/27818203/48-south-street-n-thorold
Interested?
Contact us for more information
Tanesse Chang-Gyles
Salesperson
Housesigma Inc.
21 King St.w, 5th Flr, Ste.hs2
Hamilton, Ontario L8P 4W7
21 King St.w, 5th Flr, Ste.hs2
Hamilton, Ontario L8P 4W7





















