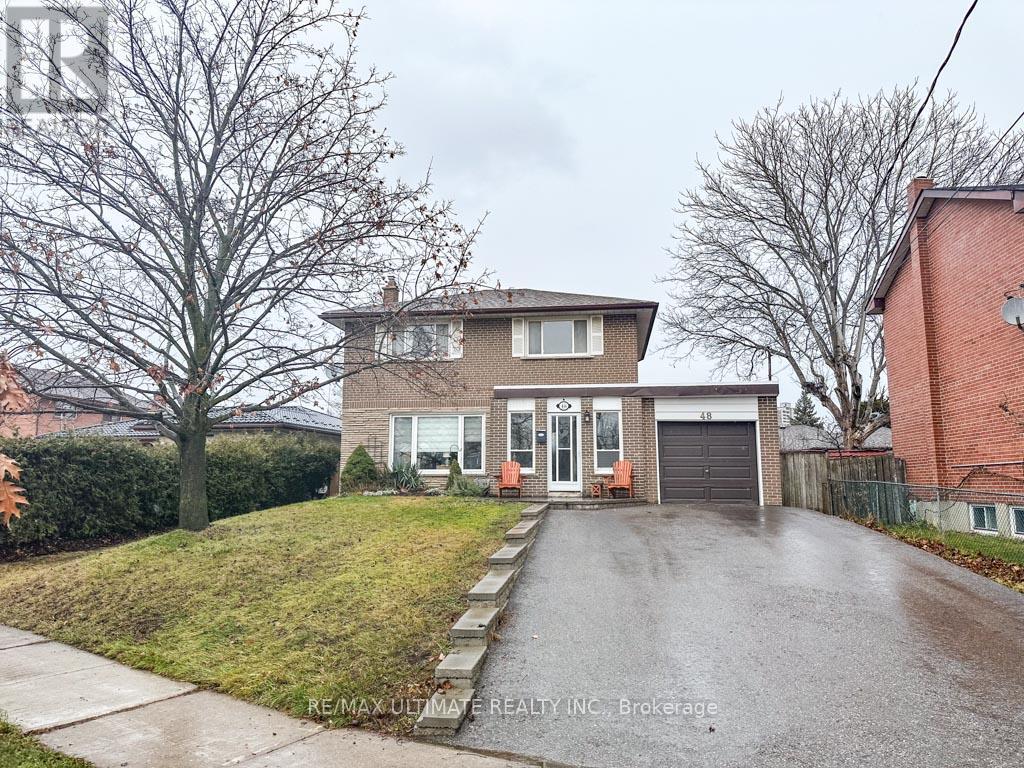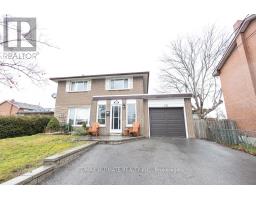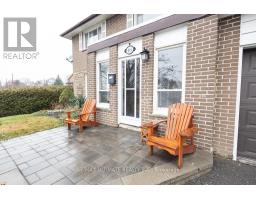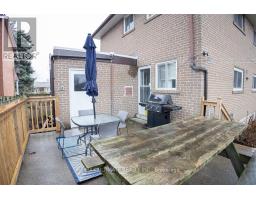48 Storer Drive Toronto, Ontario M6M 1X5
$1,049,000
Discover your family retreat in this updated 4-bedroom, 1.5-bath detached home on a 65x116-foot lot in North York, across from the Humber River ravine and trail. Features include a 1-car garage and a new 4-car driveway. Enjoy curb appeal with a maple tree, cedar hedge, and interlock patio. Inside, find a bright enclosed porch, mirrored closet, and open-concept living/dining with hardwood floors and crown moulding. The renovated kitchen boasts stainless steel appliances, quartz counters, and a subway tile backsplash. A powder room and deck access complete the main level. Upstairs, a renovated bath with modern tiles and a Shower Tower Panel, plus four bedrooms with hardwood floors and closets. The basement offers a bright rec room with a gas fireplace, laundry room, and storage. The pool-sized backyard includes a 17x13-foot deck, shed, and garden beds. Updates since 2018 include windows, a new furnace/AC, roof, electrical panel, renovated kitchen/baths, driveway, patio, attic insulation, floors, deck railings, and fencing. Near schools, parks with sports courts, an arena, splash pad, and trails. Convenient to a bus stop, Etobicoke North Go Station, future TTC/LRT, and Highways 401/400/407, 15 minutes from York University. Ideal for first-time buyers, investors, or multi-generational living. **Public Open House Sunday April 6th 2-4 pm. **Offers Welcome Anytime ** (id:50886)
Open House
This property has open houses!
2:00 pm
Ends at:4:00 pm
Property Details
| MLS® Number | W12041956 |
| Property Type | Single Family |
| Neigbourhood | Humbermede |
| Community Name | Humbermede |
| Amenities Near By | Park, Schools, Public Transit |
| Features | Carpet Free |
| Parking Space Total | 5 |
| Structure | Deck, Porch, Shed |
Building
| Bathroom Total | 2 |
| Bedrooms Above Ground | 4 |
| Bedrooms Total | 4 |
| Amenities | Fireplace(s) |
| Appliances | Blinds, Dishwasher, Dryer, Stove, Washer, Whirlpool, Refrigerator |
| Basement Development | Finished |
| Basement Features | Separate Entrance |
| Basement Type | N/a (finished) |
| Construction Status | Insulation Upgraded |
| Construction Style Attachment | Detached |
| Cooling Type | Central Air Conditioning |
| Exterior Finish | Brick |
| Fire Protection | Smoke Detectors |
| Fireplace Present | Yes |
| Fireplace Total | 1 |
| Flooring Type | Concrete, Hardwood, Laminate |
| Foundation Type | Block |
| Half Bath Total | 1 |
| Heating Fuel | Natural Gas |
| Heating Type | Forced Air |
| Stories Total | 2 |
| Size Interior | 1,100 - 1,500 Ft2 |
| Type | House |
| Utility Water | Municipal Water |
Parking
| Attached Garage | |
| Garage |
Land
| Acreage | No |
| Fence Type | Fenced Yard |
| Land Amenities | Park, Schools, Public Transit |
| Landscape Features | Landscaped |
| Sewer | Sanitary Sewer |
| Size Depth | 116 Ft ,6 In |
| Size Frontage | 65 Ft ,7 In |
| Size Irregular | 65.6 X 116.5 Ft |
| Size Total Text | 65.6 X 116.5 Ft |
| Surface Water | River/stream |
Rooms
| Level | Type | Length | Width | Dimensions |
|---|---|---|---|---|
| Second Level | Primary Bedroom | 3.94 m | 3 m | 3.94 m x 3 m |
| Second Level | Bedroom 2 | 3.83 m | 2.71 m | 3.83 m x 2.71 m |
| Second Level | Bedroom 3 | 3.15 m | 2.72 m | 3.15 m x 2.72 m |
| Second Level | Bedroom 4 | 3.01 m | 2.54 m | 3.01 m x 2.54 m |
| Basement | Laundry Room | 8.23 m | 2.73 m | 8.23 m x 2.73 m |
| Basement | Recreational, Games Room | 8.15 m | 3.84 m | 8.15 m x 3.84 m |
| Main Level | Mud Room | 3.54 m | 1.9 m | 3.54 m x 1.9 m |
| Main Level | Foyer | 3.56 m | 1.12 m | 3.56 m x 1.12 m |
| Main Level | Living Room | 5.24 m | 3.61 m | 5.24 m x 3.61 m |
| Main Level | Dining Room | 3.34 m | 3.03 m | 3.34 m x 3.03 m |
| Main Level | Kitchen | 3.79 m | 3.15 m | 3.79 m x 3.15 m |
https://www.realtor.ca/real-estate/28075097/48-storer-drive-toronto-humbermede-humbermede
Contact Us
Contact us for more information
Jonathan David Amantea
Salesperson
(416) 879-7323
torontodurhamrealestate.com/
www.facebook.com/JonathanAmanteaTorontoDurhamRealEstate/
www.linkedin.com/in/jonathan-amantea-82248313/
1192 St. Clair Ave West
Toronto, Ontario M6E 1B4
(416) 656-3500
(416) 656-9593
www.RemaxUltimate.com









































































