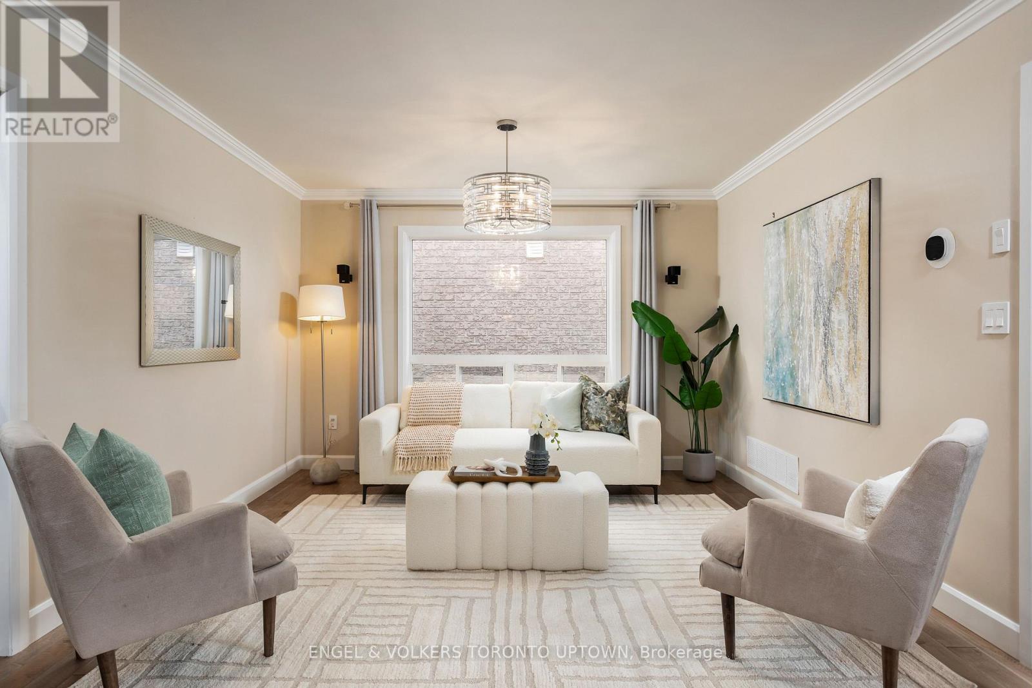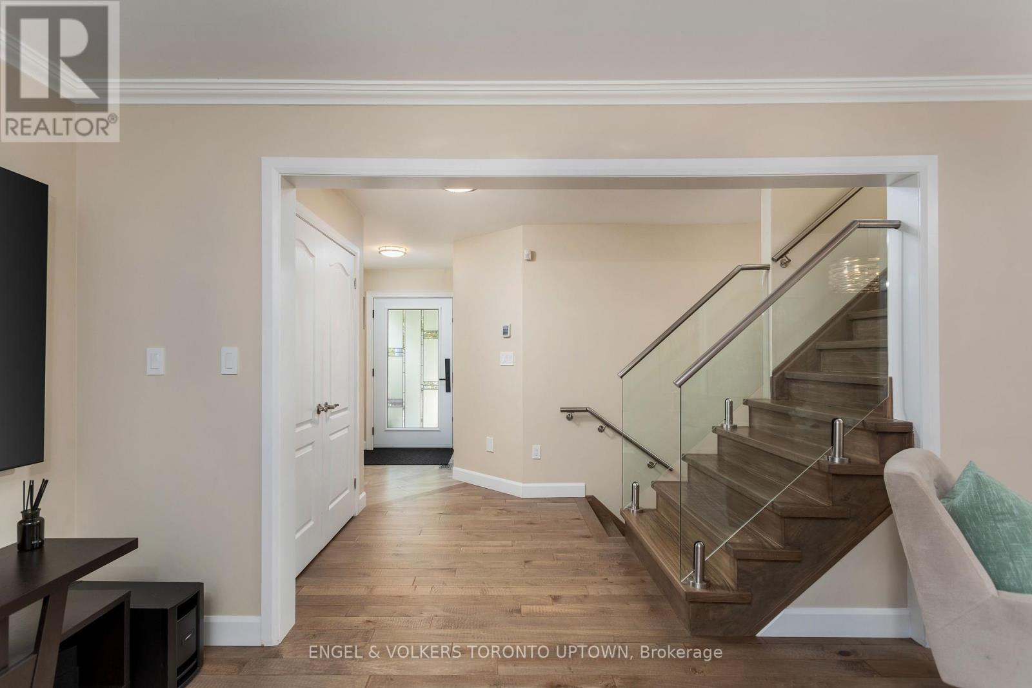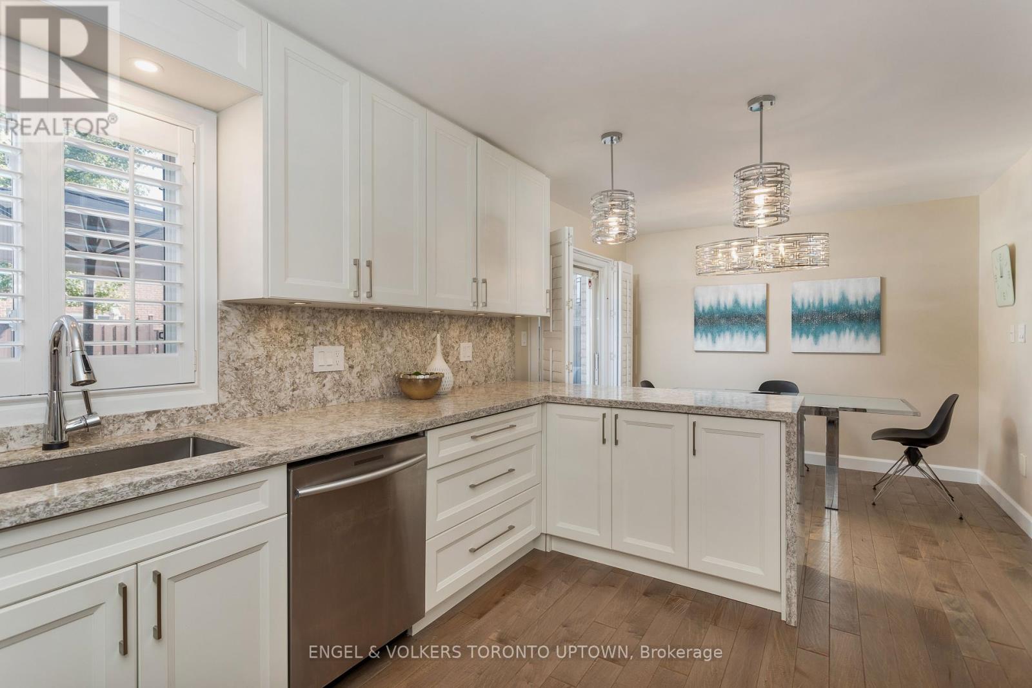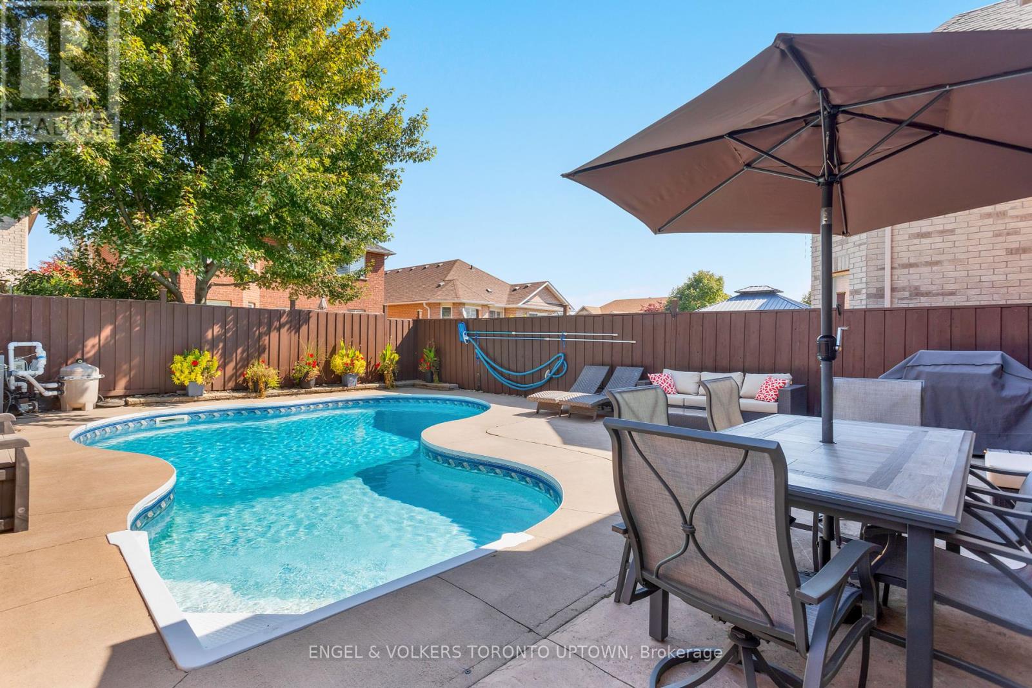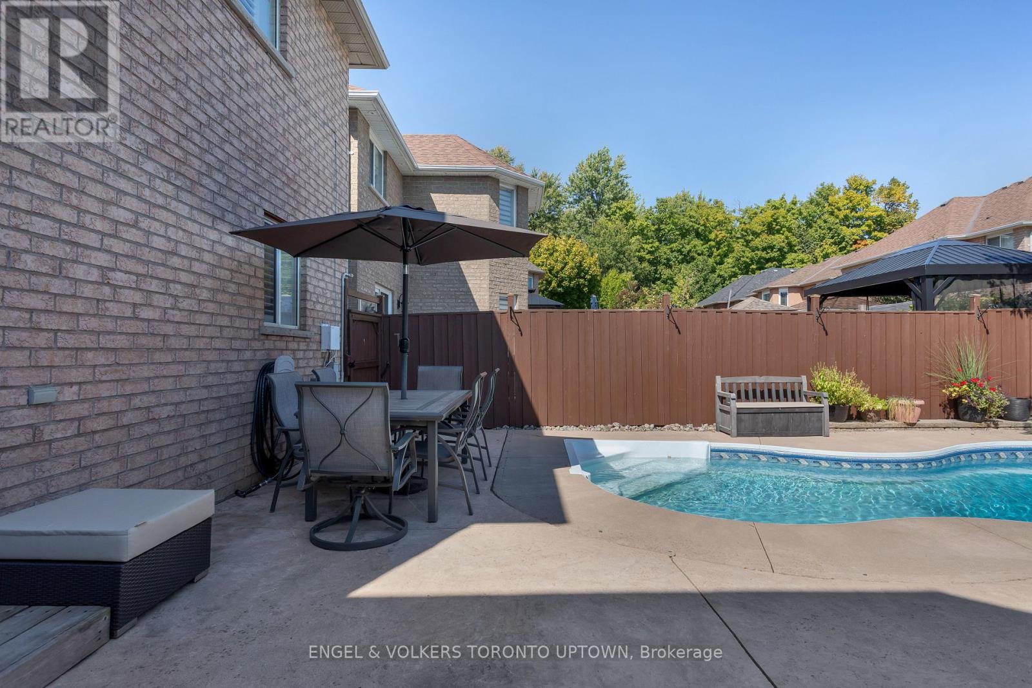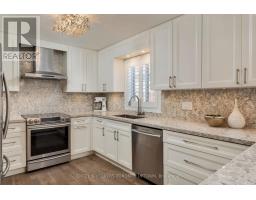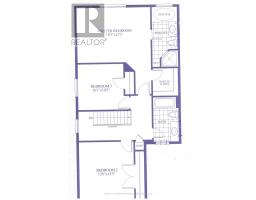48 Trailview Lane Caledon, Ontario L7E 2W1
$1,299,000
Welcome to 48 Trailview Lane, an incredible opportunity to own an impressive 3+1 bedroom family home with a beautiful saltwater pool located in the highly sought after Bolton West neighbourhood. This immaculately kept home exudes charm, elegance, and has been renovated extensively with high-end finishing & detail. Walk into a grand foyer that flows into an open floorplan accented by tons of windows & custom millwork, designer lighting, Scandinavian hardwood flooring connected by a new staircase with glass railings. Perfect for families wanting intimate spaces that meld seamlessly yet hold functionality. Chef's kitchen with added storage and waterfall counter. Second floor boasts 3 oversized bedrooms with custom built-in closets and recently renovated spa bathrooms. Fantastic location as it is a short drive or a quiet walk through natural trails to reach Bolton's downtown core for shopping and local restaurants, schools, parks, tennis courts and soccer fields. Don't miss the opportunity to make this dream home yours. (id:50886)
Property Details
| MLS® Number | W9354119 |
| Property Type | Single Family |
| Community Name | Bolton West |
| AmenitiesNearBy | Park, Schools |
| CommunityFeatures | Community Centre, School Bus |
| Features | Paved Yard |
| ParkingSpaceTotal | 4 |
| PoolType | Inground Pool |
| Structure | Patio(s) |
Building
| BathroomTotal | 4 |
| BedroomsAboveGround | 3 |
| BedroomsBelowGround | 1 |
| BedroomsTotal | 4 |
| Appliances | Central Vacuum, Dishwasher, Dryer, Range, Refrigerator, Stove, Washer, Water Softener, Wine Fridge |
| BasementDevelopment | Finished |
| BasementType | N/a (finished) |
| ConstructionStyleAttachment | Detached |
| CoolingType | Central Air Conditioning |
| ExteriorFinish | Brick |
| FireplacePresent | Yes |
| FlooringType | Hardwood, Carpeted |
| FoundationType | Poured Concrete |
| HalfBathTotal | 1 |
| HeatingFuel | Natural Gas |
| HeatingType | Forced Air |
| StoriesTotal | 2 |
| Type | House |
| UtilityWater | Municipal Water |
Parking
| Garage |
Land
| Acreage | No |
| FenceType | Fenced Yard |
| LandAmenities | Park, Schools |
| Sewer | Sanitary Sewer |
| SizeDepth | 118 Ft ,1 In |
| SizeFrontage | 29 Ft ,11 In |
| SizeIrregular | 29.99 X 118.11 Ft |
| SizeTotalText | 29.99 X 118.11 Ft|under 1/2 Acre |
| ZoningDescription | Residential |
Rooms
| Level | Type | Length | Width | Dimensions |
|---|---|---|---|---|
| Second Level | Primary Bedroom | 3.69 m | 4.91 m | 3.69 m x 4.91 m |
| Second Level | Bedroom 2 | 4.54 m | 3.38 m | 4.54 m x 3.38 m |
| Second Level | Bedroom 3 | 3.11 m | 3.05 m | 3.11 m x 3.05 m |
| Basement | Bedroom 4 | 2.9 m | 3.32 m | 2.9 m x 3.32 m |
| Basement | Recreational, Games Room | 4 m | 8.84 m | 4 m x 8.84 m |
| Main Level | Living Room | 3.14 m | 6.43 m | 3.14 m x 6.43 m |
| Main Level | Dining Room | 3.14 m | 6.43 m | 3.14 m x 6.43 m |
| Main Level | Foyer | 2.9 m | 2.6 m | 2.9 m x 2.6 m |
| Main Level | Kitchen | 3.05 m | 3.05 m | 3.05 m x 3.05 m |
| Main Level | Eating Area | 3.69 m | 3.05 m | 3.69 m x 3.05 m |
Utilities
| Cable | Installed |
| Sewer | Installed |
https://www.realtor.ca/real-estate/27431741/48-trailview-lane-caledon-bolton-west-bolton-west
Interested?
Contact us for more information
Tudor Mihail Tomovici
Broker
1804 Avenue Road
Toronto, Ontario M5M 3Z1




