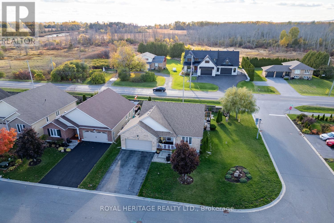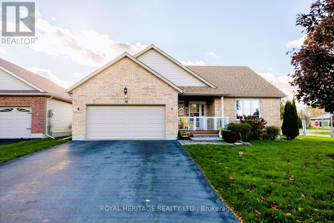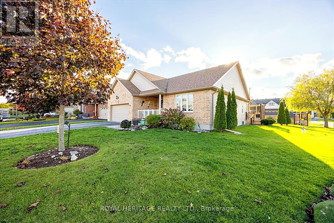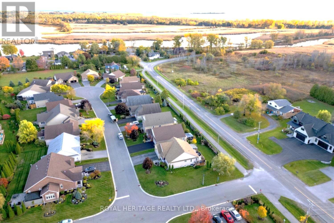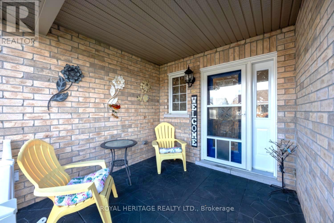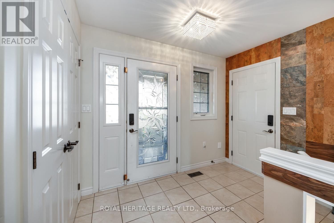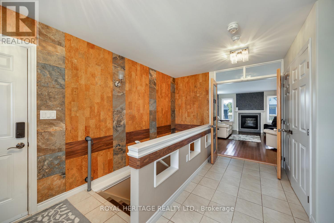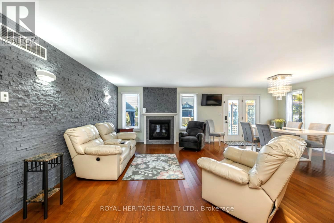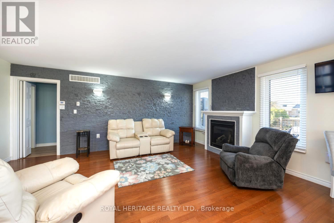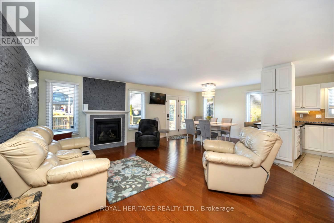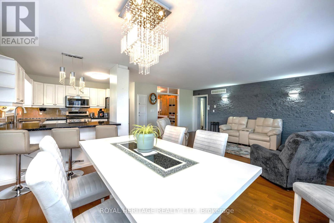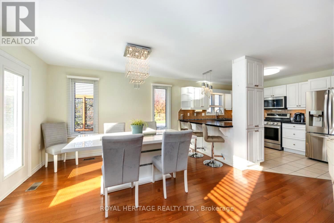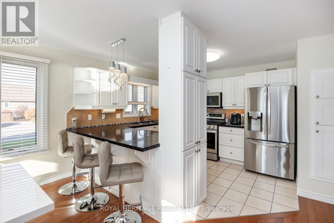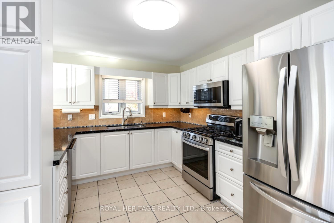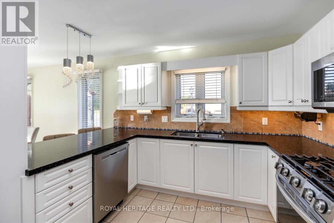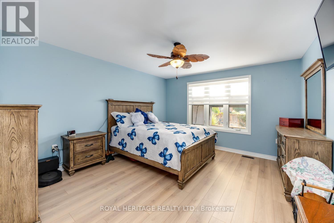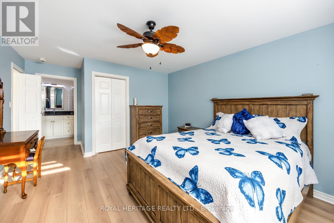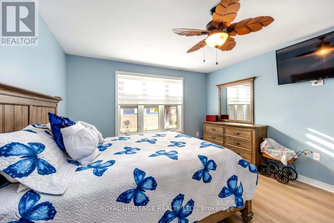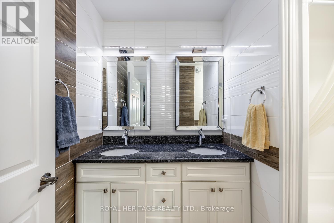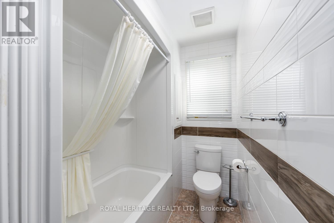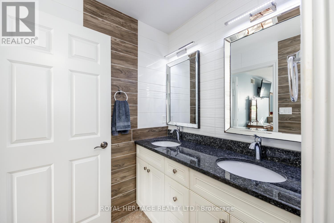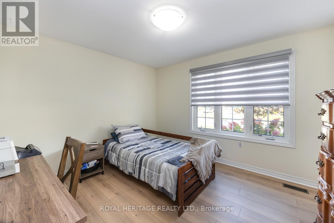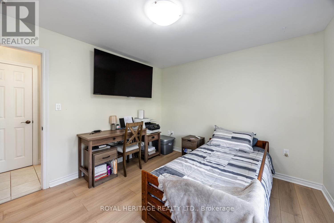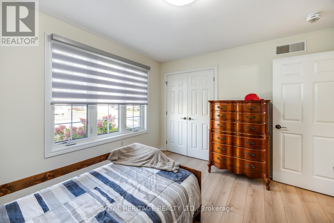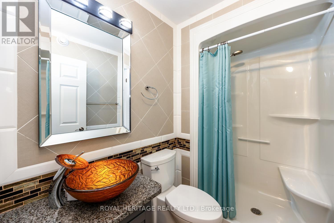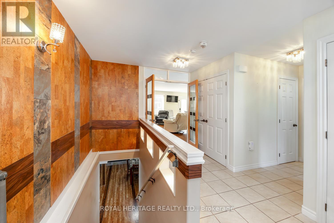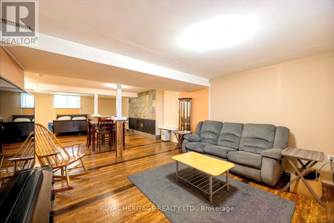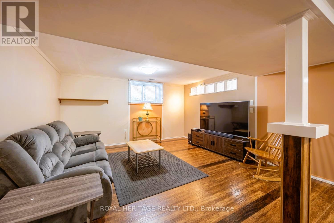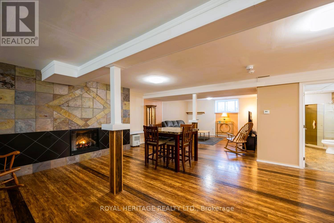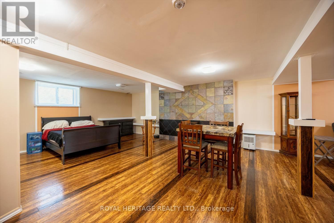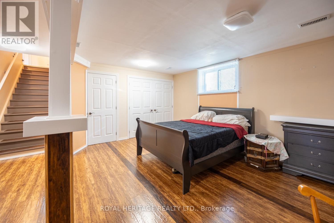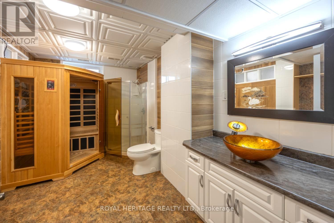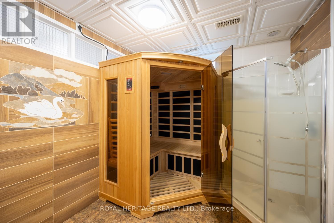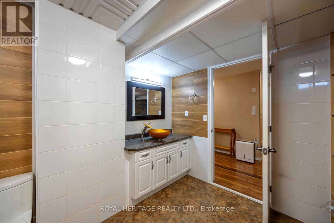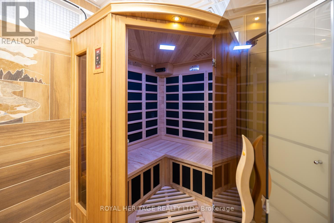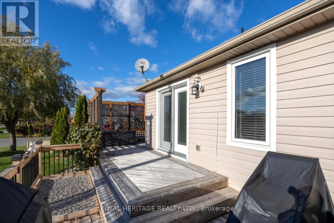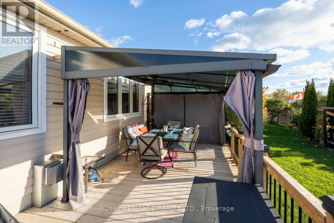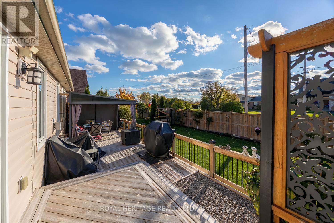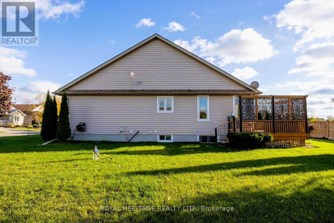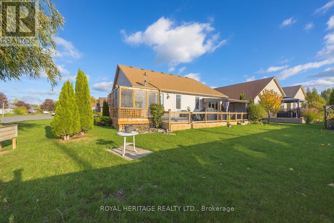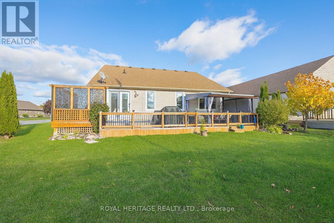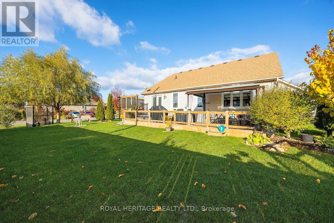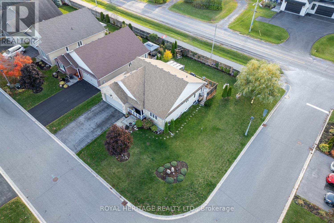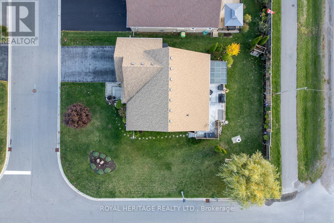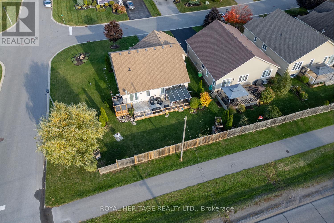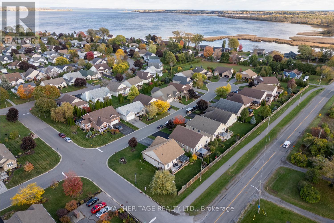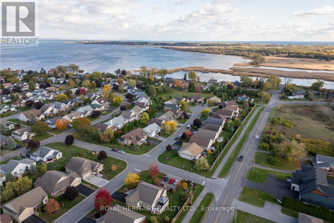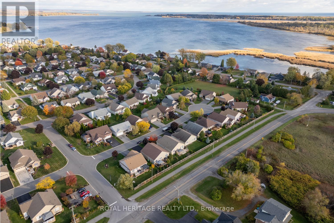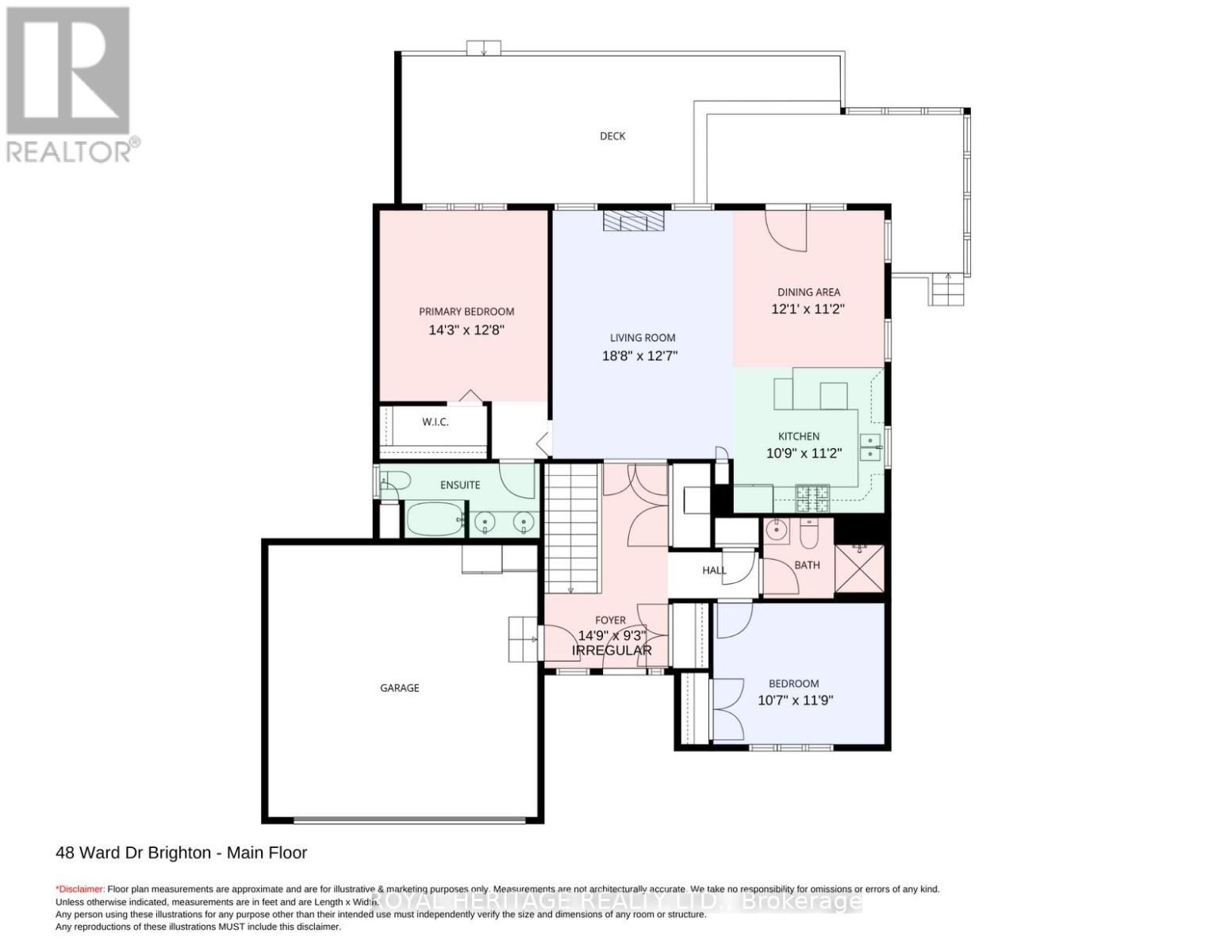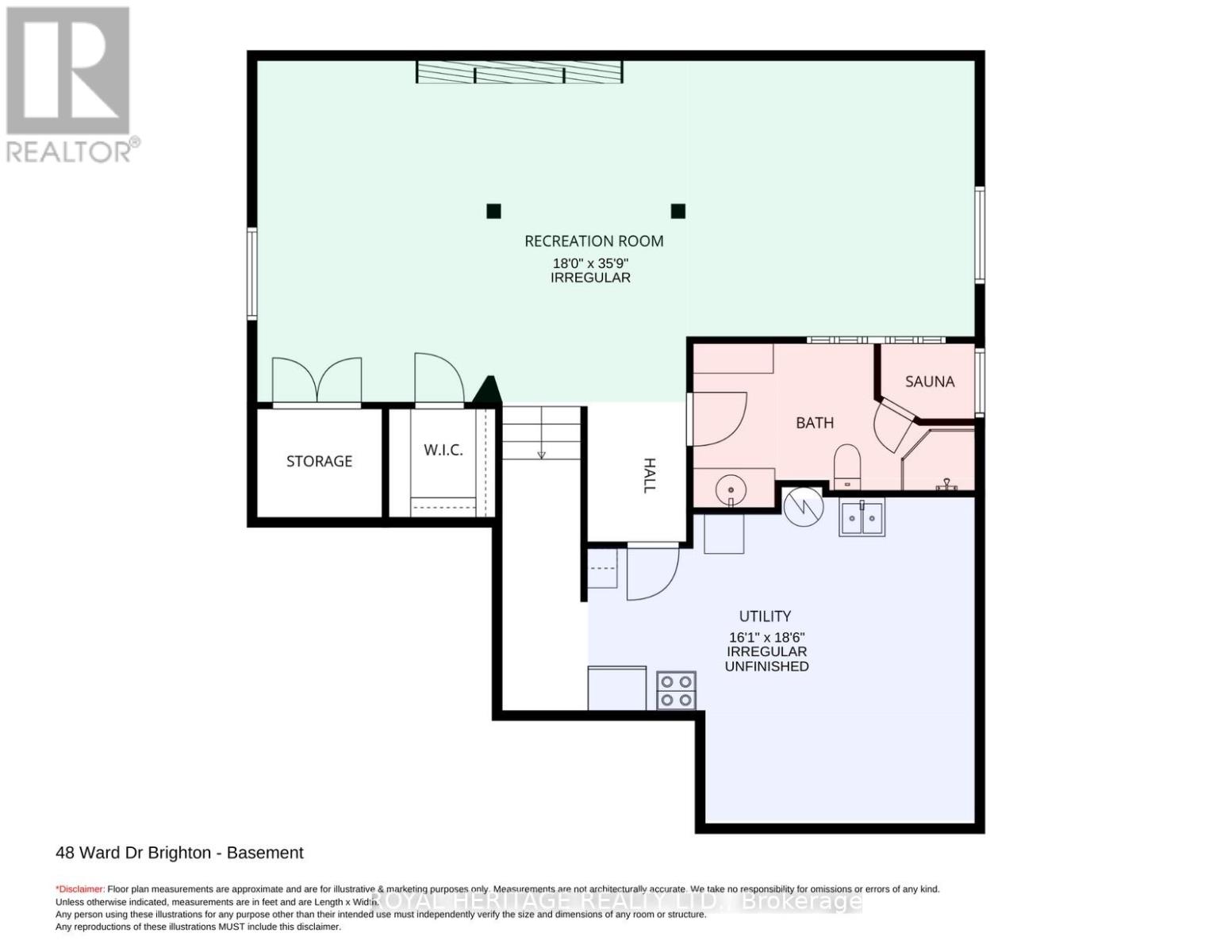48 Ward Drive Brighton, Ontario K0K 1H0
$700,000Maintenance, Parcel of Tied Land
$40 Monthly
Maintenance, Parcel of Tied Land
$40 MonthlyPerfect for young families, first-time buyers, downsizers, and those seeking a low-maintenance lifestyle, this beautifully maintained 2-bedroom, 3-bath bungalow sits on a desirable corner lot in the sought-after Brighton By The Bay community. The home stands out with its rare brick veneer front in a neighbourhood of mostly vinyl homes and offers over 2,500 sq ft of finished living space designed for comfort and versatility. The bright open-concept main level features hardwood floors and a spacious living area with a cozy gas fireplace. The modern kitchen includes granite countertops, a peninsula breakfast bar, gas stove, and newer appliances, with garden doors leading to a private deck and peaceful backyard retreat. The main floor also offers a primary bedroom with a 5-piece ensuite, a second bedroom, a 3-piece bath, and convenient main floor laundry. The fully finished lower level expands your living space with above-grade windows, a generous recreation room with a second gas fireplace, a sauna, a third bathroom, and a dedicated workshop or hobby area. A heated double garage with inside entry adds year-round comfort. Brighton By The Bay provides an active lifestyle with close proximity to Lake Ontario, parks, walking trails, and local amenities. Membership to the Sandpiper Community Centre is mandatory ($40/month) and includes access to fitness classes, recreation programs, clubs, and social events. Your next chapter begins at 48 Ward Drive, so book your private viewing today. Pre-Home Inspection report available. (id:50886)
Property Details
| MLS® Number | X12487311 |
| Property Type | Single Family |
| Community Name | Brighton |
| Amenities Near By | Beach, Park |
| Community Features | Community Centre |
| Features | Cul-de-sac, Carpet Free, Sump Pump, Sauna |
| Parking Space Total | 6 |
| Structure | Patio(s), Porch |
Building
| Bathroom Total | 3 |
| Bedrooms Above Ground | 2 |
| Bedrooms Total | 2 |
| Age | 6 To 15 Years |
| Amenities | Fireplace(s) |
| Appliances | Garage Door Opener Remote(s), Water Heater, Water Softener, Blinds, Dishwasher, Dryer, Microwave, Sauna, Stove, Washer, Window Coverings, Refrigerator |
| Architectural Style | Bungalow |
| Basement Development | Finished |
| Basement Type | Full (finished) |
| Construction Style Attachment | Detached |
| Cooling Type | Central Air Conditioning |
| Exterior Finish | Brick Facing, Vinyl Siding |
| Fireplace Present | Yes |
| Fireplace Total | 2 |
| Flooring Type | Ceramic, Hardwood |
| Foundation Type | Poured Concrete |
| Heating Fuel | Natural Gas |
| Heating Type | Forced Air |
| Stories Total | 1 |
| Size Interior | 1,100 - 1,500 Ft2 |
| Type | House |
| Utility Water | Municipal Water |
Parking
| Garage |
Land
| Acreage | No |
| Land Amenities | Beach, Park |
| Sewer | Sanitary Sewer |
| Size Depth | 81 Ft ,6 In |
| Size Frontage | 65 Ft ,4 In |
| Size Irregular | 65.4 X 81.5 Ft |
| Size Total Text | 65.4 X 81.5 Ft |
| Surface Water | Lake/pond |
Rooms
| Level | Type | Length | Width | Dimensions |
|---|---|---|---|---|
| Basement | Recreational, Games Room | 5.492 m | 10.916 m | 5.492 m x 10.916 m |
| Basement | Utility Room | 4.919 m | 5.66 m | 4.919 m x 5.66 m |
| Basement | Bathroom | 2.565 m | 4.144 m | 2.565 m x 4.144 m |
| Main Level | Foyer | 4.508 m | 2.832 m | 4.508 m x 2.832 m |
| Main Level | Living Room | 5.693 m | 3.838 m | 5.693 m x 3.838 m |
| Main Level | Dining Room | 3.704 m | 3.419 m | 3.704 m x 3.419 m |
| Main Level | Kitchen | 3.295 m | 3.419 m | 3.295 m x 3.419 m |
| Main Level | Primary Bedroom | 4.368 m | 3.863 m | 4.368 m x 3.863 m |
| Main Level | Bedroom 2 | 3.23 m | 3.606 m | 3.23 m x 3.606 m |
https://www.realtor.ca/real-estate/29043185/48-ward-drive-brighton-brighton
Contact Us
Contact us for more information
Gail B. Scheepers
Salesperson
(905) 431-9402
www.4salebygail.com/
www.facebook.com/GailScheepersRealEstate
twitter.com/4salebygail
www.linkedin.com/in/gail-scheepers
342 King Street W Unit 201
Oshawa, Ontario L1J 2J9
(905) 723-4800
(905) 239-4807
www.royalheritagerealty.com/

