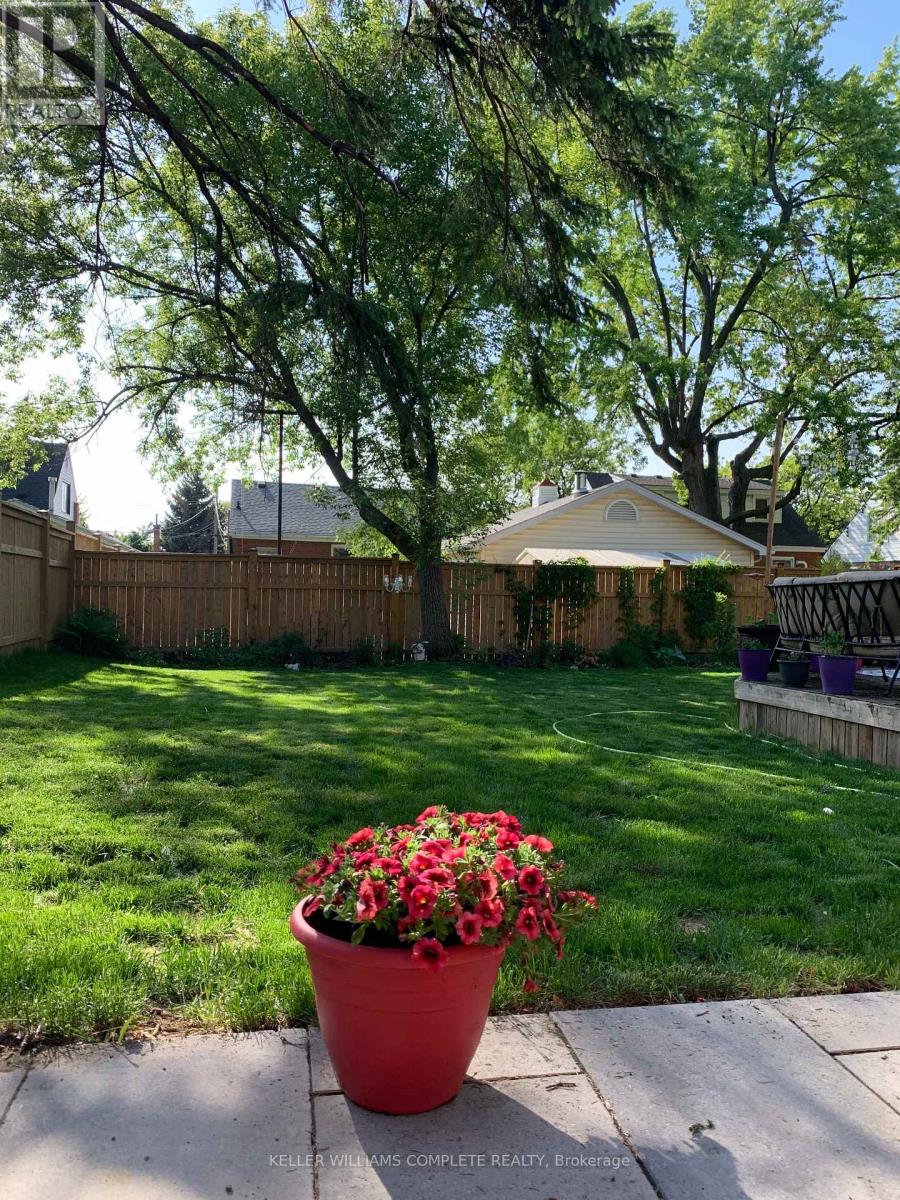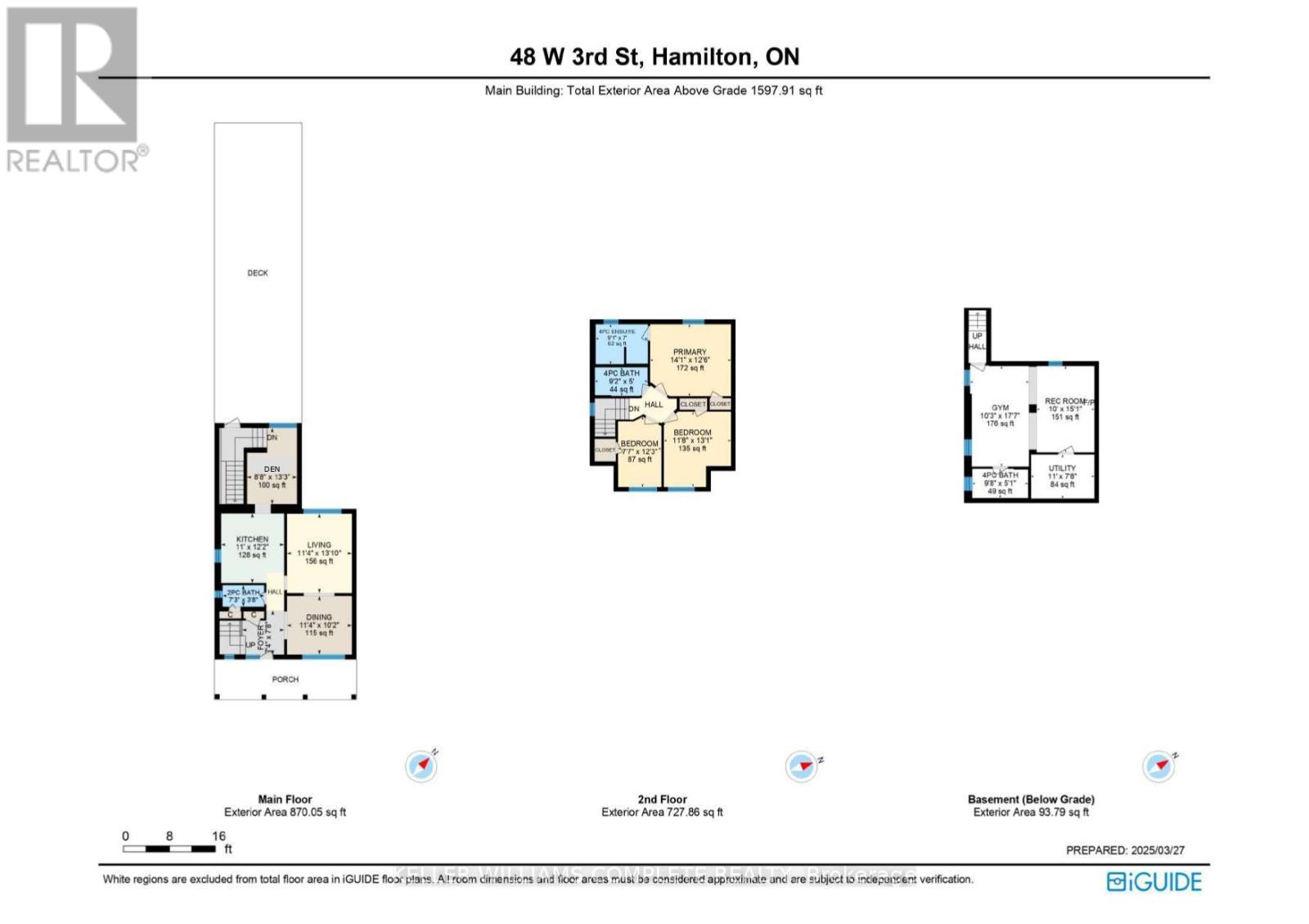48 West 3rd Street Hamilton, Ontario L9C 3J9
$774,800
Timeless Century Home with Modern Flair! This beautifully updated circa 1926 home seamlessly blends classic character with todays comforts. Step inside to discover a surprisingly spacious interior filled with natural light, warm tones, and preserved original details including millwork and California shutters. The main floor offers a stylish kitchen with granite counters, luxury vinyl flooring, stainless steel appliances, an adjoining living and dining room, a 2-piece bath, and a versatile rear addition - ideal for a home office, pantry, or laundry area. Upstairs, you'll find 3 bedrooms, including a primary bedroom with a private ensuite, plus a well-appointed 4-piece main bath. The fully finished lower level extends your living space with a large rec room and a modern 4-piece bath. Outdoor living shines with a charming covered front porch and a sprawling 18x30 deck in the private, fully fenced, mature-treed backyard (50 x 105.75). A double-wide driveway accommodates 4+ cars. Updated vinyl windows throughout. Perfectly located just a short walk to the Bruce Trail, James Mountain Stairs, and Keddy Trail, with shopping, schools, hospital, and highway access minutes away. A truly exceptional home - shows 10+++! (id:50886)
Property Details
| MLS® Number | X12046574 |
| Property Type | Single Family |
| Community Name | Bonnington |
| Amenities Near By | Hospital, Park, Schools, Public Transit |
| Community Features | Community Centre |
| Features | Level |
| Parking Space Total | 4 |
| Structure | Porch, Deck, Shed |
Building
| Bathroom Total | 4 |
| Bedrooms Above Ground | 3 |
| Bedrooms Total | 3 |
| Age | 51 To 99 Years |
| Appliances | Water Heater, Water Meter, Dishwasher, Dryer, Microwave, Stove, Washer, Refrigerator |
| Basement Development | Finished |
| Basement Type | Full (finished) |
| Construction Style Attachment | Detached |
| Cooling Type | Central Air Conditioning |
| Exterior Finish | Brick, Stucco |
| Fire Protection | Security System |
| Foundation Type | Block |
| Half Bath Total | 1 |
| Heating Fuel | Natural Gas |
| Heating Type | Forced Air |
| Stories Total | 2 |
| Size Interior | 1,500 - 2,000 Ft2 |
| Type | House |
| Utility Water | Municipal Water |
Parking
| No Garage |
Land
| Acreage | No |
| Land Amenities | Hospital, Park, Schools, Public Transit |
| Sewer | Sanitary Sewer |
| Size Depth | 105 Ft ,9 In |
| Size Frontage | 50 Ft |
| Size Irregular | 50 X 105.8 Ft |
| Size Total Text | 50 X 105.8 Ft|under 1/2 Acre |
| Zoning Description | R1 |
Rooms
| Level | Type | Length | Width | Dimensions |
|---|---|---|---|---|
| Second Level | Bathroom | 2.79 m | 1.52 m | 2.79 m x 1.52 m |
| Second Level | Primary Bedroom | 4.29 m | 3.81 m | 4.29 m x 3.81 m |
| Second Level | Bathroom | 2.77 m | 2.13 m | 2.77 m x 2.13 m |
| Second Level | Bedroom 2 | 3.56 m | 3.99 m | 3.56 m x 3.99 m |
| Second Level | Bedroom 3 | 2.31 m | 3.73 m | 2.31 m x 3.73 m |
| Basement | Recreational, Games Room | 3.05 m | 4.6 m | 3.05 m x 4.6 m |
| Basement | Exercise Room | 3.12 m | 5.36 m | 3.12 m x 5.36 m |
| Basement | Bathroom | 2.95 m | 1.55 m | 2.95 m x 1.55 m |
| Basement | Utility Room | 3.35 m | 2.34 m | 3.35 m x 2.34 m |
| Main Level | Foyer | 2.24 m | 2.34 m | 2.24 m x 2.34 m |
| Main Level | Dining Room | 3.45 m | 3.1 m | 3.45 m x 3.1 m |
| Main Level | Living Room | 3.45 m | 4.22 m | 3.45 m x 4.22 m |
| Main Level | Kitchen | 3.35 m | 3.71 m | 3.35 m x 3.71 m |
| Main Level | Den | 2.64 m | 4.04 m | 2.64 m x 4.04 m |
| Main Level | Bathroom | 2.21 m | 1.12 m | 2.21 m x 1.12 m |
https://www.realtor.ca/real-estate/28085470/48-west-3rd-street-hamilton-bonnington-bonnington
Contact Us
Contact us for more information
Diane Price
Salesperson
dianeprice.priceteam.lucidoglobal.com/
1044 Cannon St East Unit T
Hamilton, Ontario L8L 2H7
(905) 308-8333

















































































