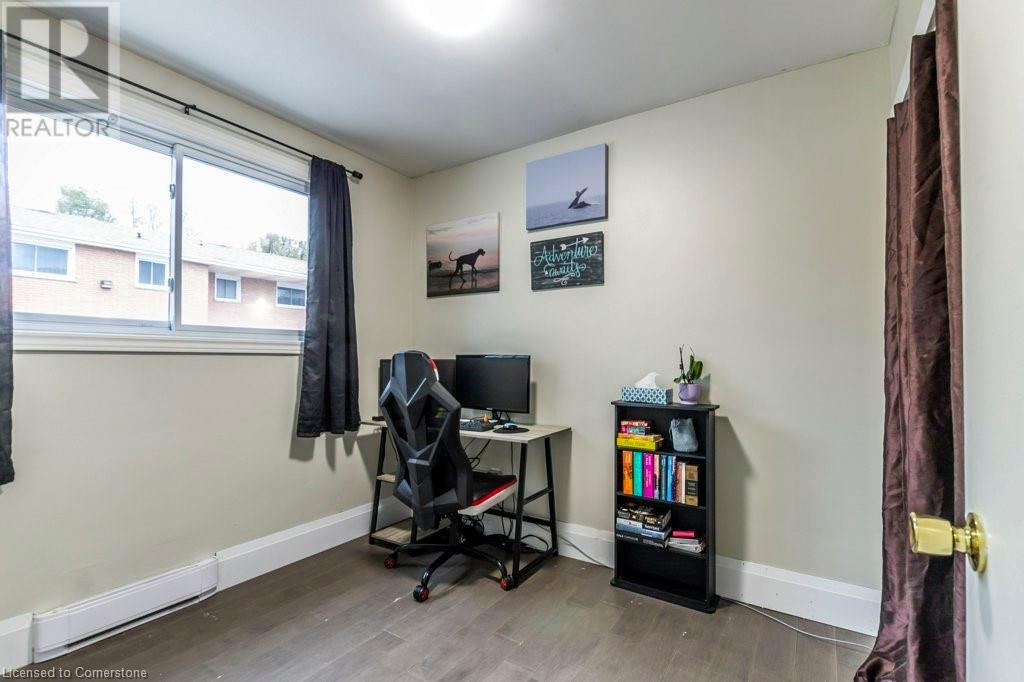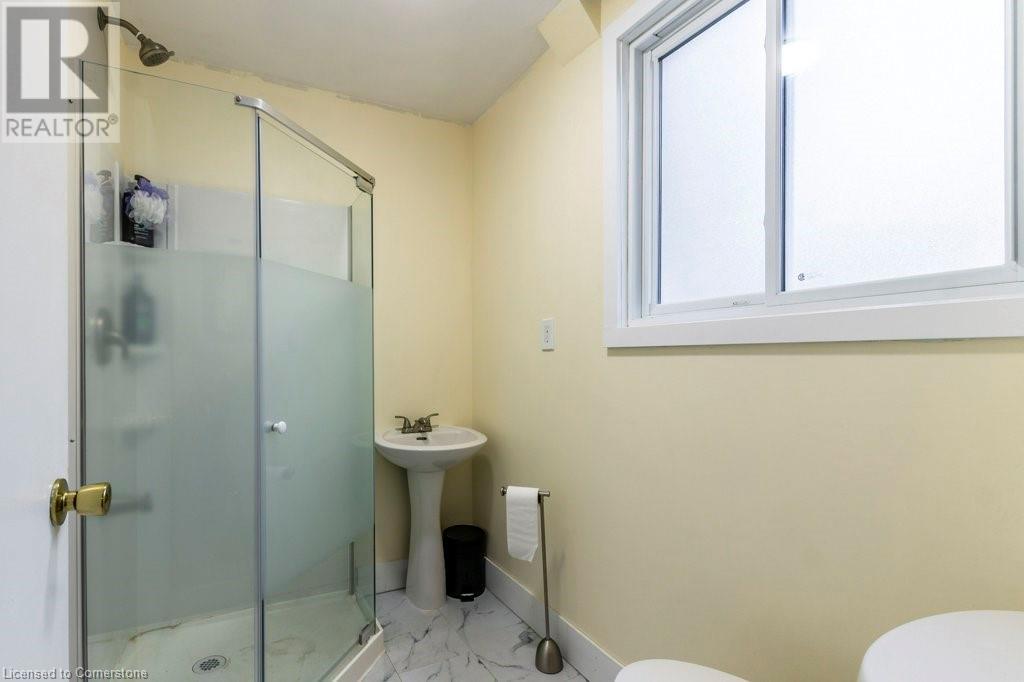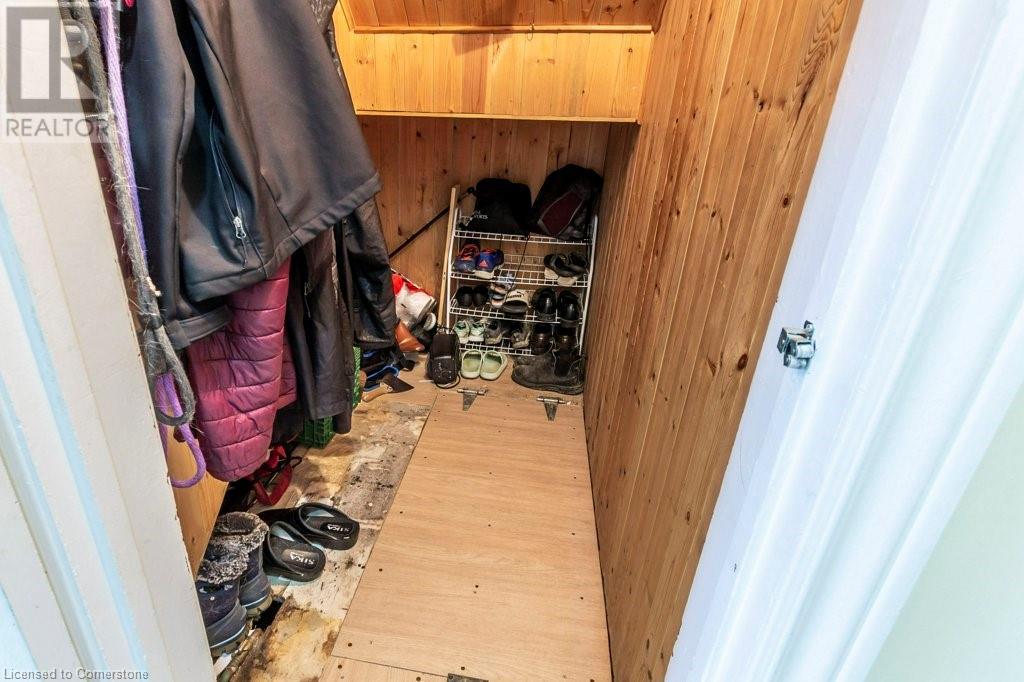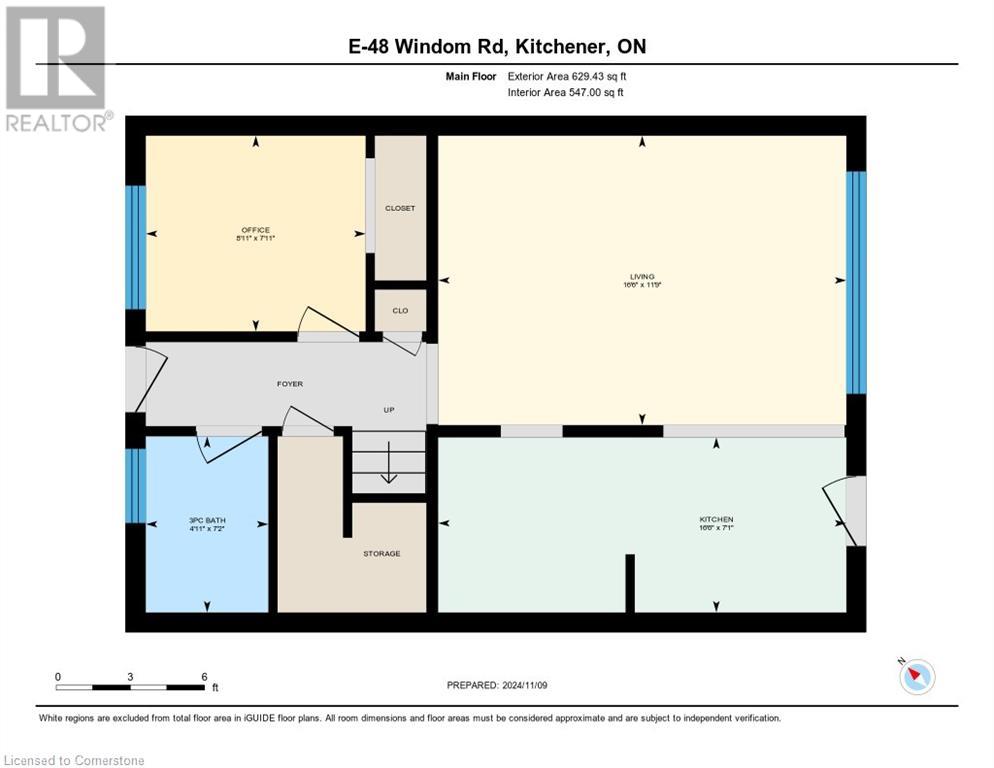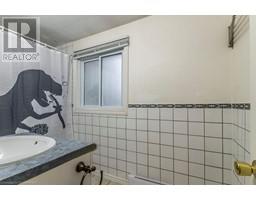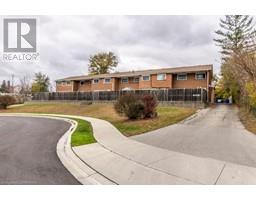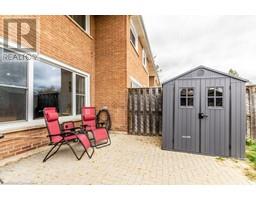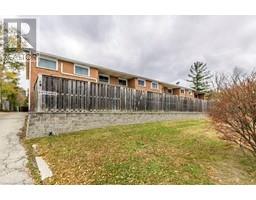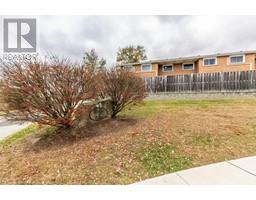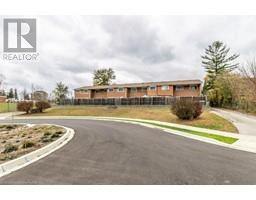48 Windom Road Unit# E Kitchener, Ontario N2A 2P4
$479,000Maintenance, Insurance, Common Area Maintenance, Landscaping, Property Management, Water
$625 Monthly
Maintenance, Insurance, Common Area Maintenance, Landscaping, Property Management, Water
$625 MonthlyWelcome to a very conveniently located 4 bedroom, 2 full bath townhome. Main floor bedroom/office. 3 piece bath. Main floor laundry. Light and bright living room and kitchen with walkout to fenced backyard. Shed included. South facing so lots of natural light all day long. Upstairs there are three good sized bedrooms. 4pc washroom. Extra storage with 5 foot high crawl space that is under the entire main floor. Comes with assigned parking spot. Current owner rents additional parking spot. Seconds away from Howard Robertson Public school. Transit nearby. Easy access to hwy 7/8 and 401 (id:50886)
Property Details
| MLS® Number | 40677004 |
| Property Type | Single Family |
| AmenitiesNearBy | Playground, Public Transit |
| CommunityFeatures | Community Centre |
| Features | Cul-de-sac |
| ParkingSpaceTotal | 1 |
| Structure | Shed |
Building
| BathroomTotal | 2 |
| BedroomsAboveGround | 4 |
| BedroomsTotal | 4 |
| Appliances | Dishwasher, Dryer, Stove, Water Softener, Washer, Hood Fan |
| ArchitecturalStyle | 2 Level |
| BasementDevelopment | Unfinished |
| BasementType | Crawl Space (unfinished) |
| ConstructedDate | 1965 |
| ConstructionStyleAttachment | Attached |
| CoolingType | None |
| ExteriorFinish | Brick |
| HeatingFuel | Electric |
| HeatingType | Baseboard Heaters |
| StoriesTotal | 2 |
| SizeInterior | 1091 Sqft |
| Type | Row / Townhouse |
| UtilityWater | Municipal Water |
Land
| Acreage | No |
| LandAmenities | Playground, Public Transit |
| Sewer | Municipal Sewage System |
| SizeTotalText | Unknown |
| ZoningDescription | R6 |
Rooms
| Level | Type | Length | Width | Dimensions |
|---|---|---|---|---|
| Second Level | Bedroom | 8'1'' x 16'6'' | ||
| Second Level | Bedroom | 10'8'' x 14'1'' | ||
| Second Level | Bedroom | 8'8'' x 11'4'' | ||
| Second Level | 4pc Bathroom | Measurements not available | ||
| Main Level | Bedroom | 7'11'' x 8'11'' | ||
| Main Level | Living Room | 11'9'' x 16'6'' | ||
| Main Level | Kitchen | 7'1'' x 16'6'' | ||
| Main Level | 3pc Bathroom | Measurements not available |
https://www.realtor.ca/real-estate/27645065/48-windom-road-unit-e-kitchener
Interested?
Contact us for more information
Rick Cain
Salesperson
720 Westmount Rd.
Kitchener, Ontario N2E 2M6





