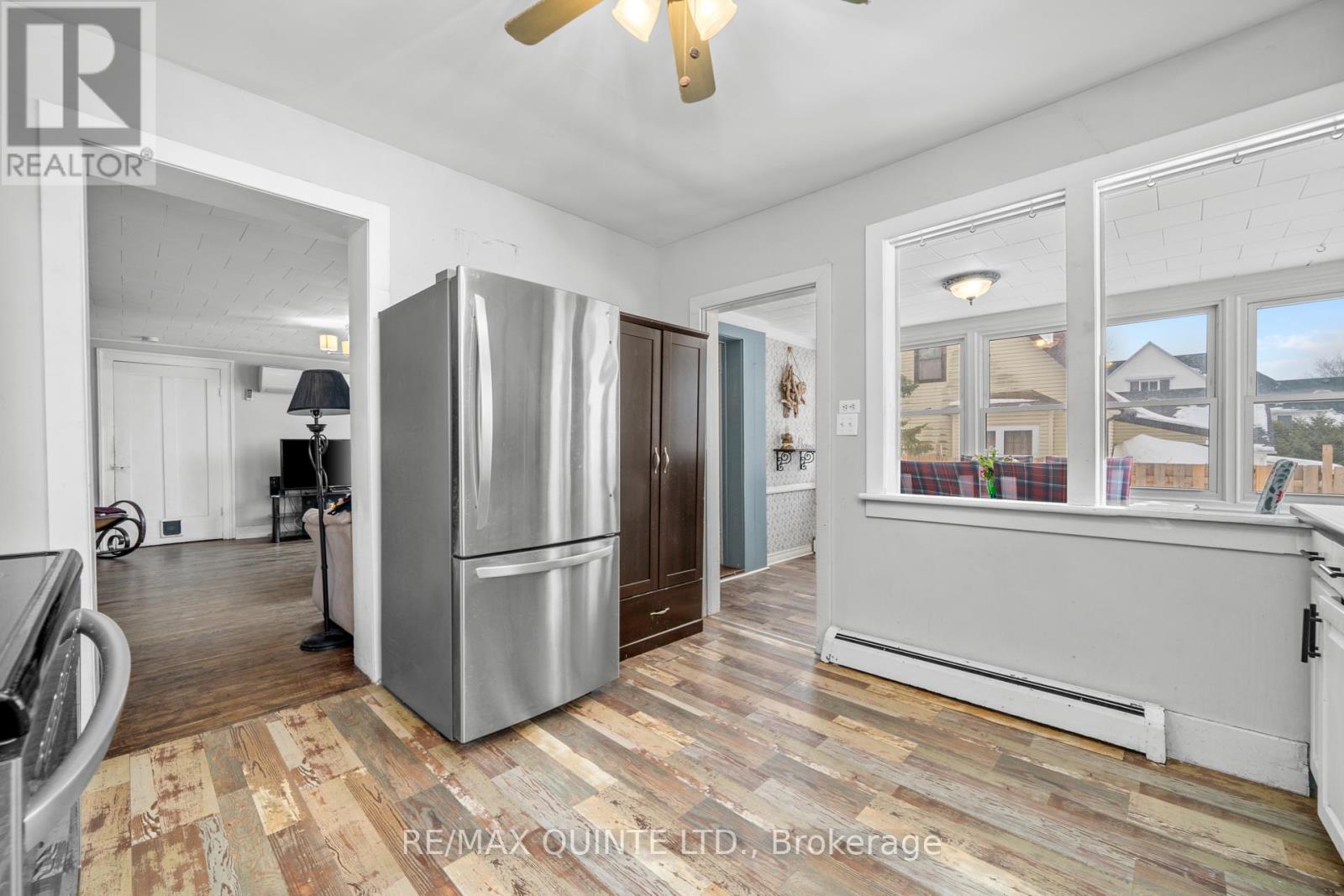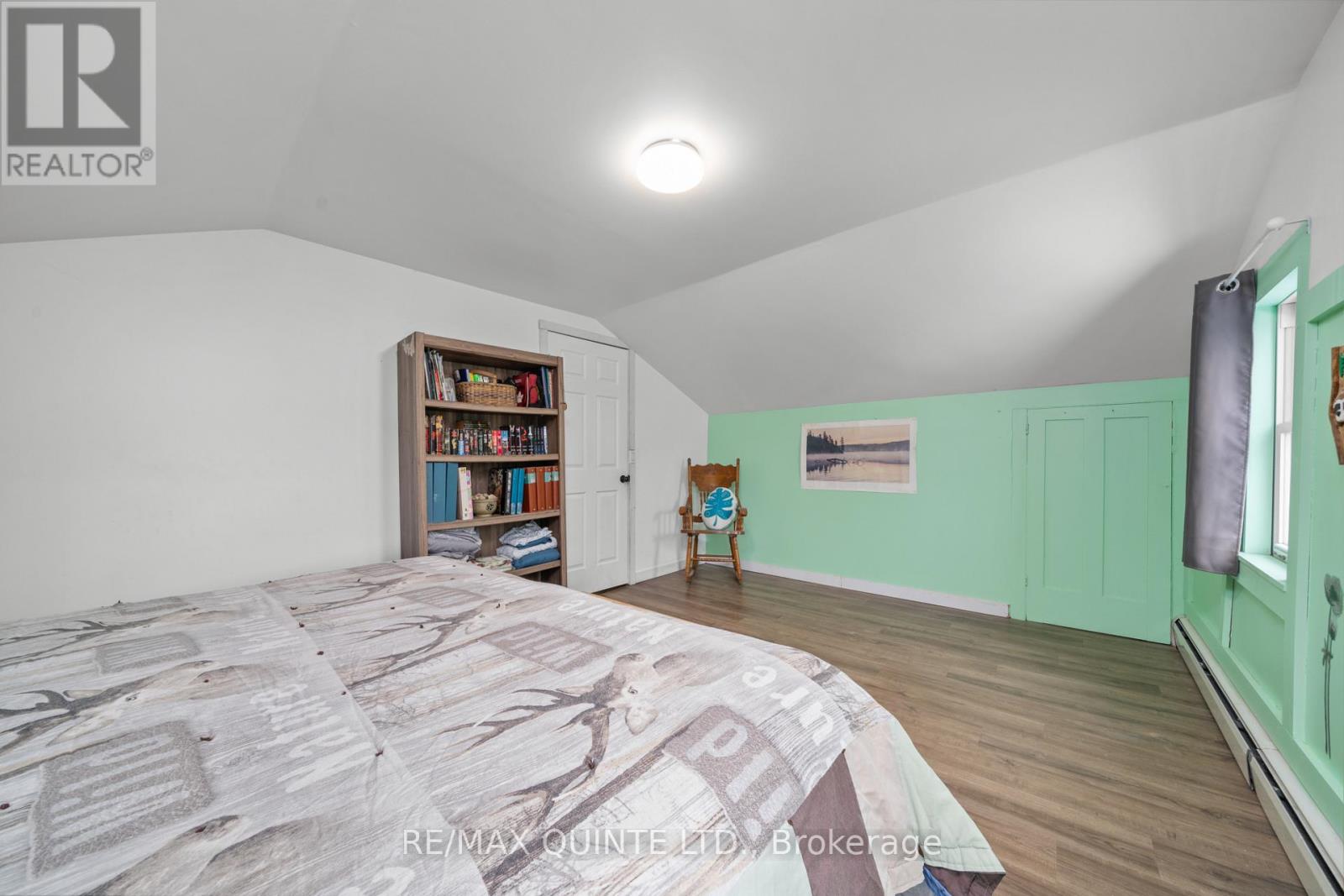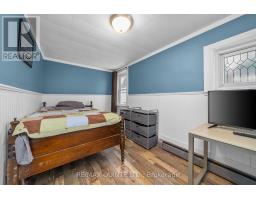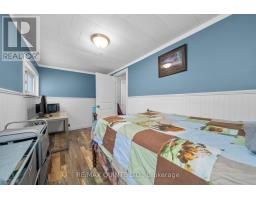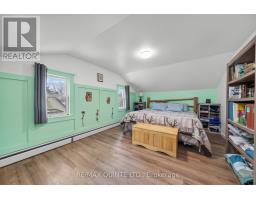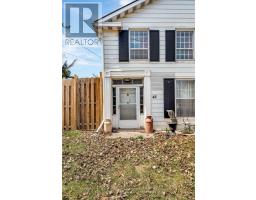48 Young Street Brighton, Ontario K0K 1H0
$469,900
Wow, This spacious family two storey has room for the whole family, situated on a oversized lot with large workshop/ barn. The Main floor features hardwood floors, beautiful dining room, renovated 5 pc. bath with double vanity, main floor laundry, large living room and spacious family room, plus a main floor den or 5th bedroom. Upper level features a large master bedroom plus 3 more bedrooms and an unfinished attic space off the 2nd bedroom could make a great walk in closet, office or bonus room. New natural gas radiant heat in 2022. This property would also lend well to being converted to a DUPLEX or main floor living space for an IN-LAW Suite. Walking distance to beautiful downtown Brighton shops and restaurants. Brighton features Presquile Park and easy access to the 401 (id:50886)
Property Details
| MLS® Number | X11992220 |
| Property Type | Single Family |
| Community Name | Brighton |
| Amenities Near By | Beach, Marina, Park, Place Of Worship |
| Community Features | Community Centre |
| Features | Irregular Lot Size, Flat Site |
| Parking Space Total | 6 |
| Structure | Deck, Shed, Workshop |
Building
| Bathroom Total | 2 |
| Bedrooms Above Ground | 4 |
| Bedrooms Total | 4 |
| Age | 100+ Years |
| Appliances | Dishwasher, Dryer, Stove, Refrigerator |
| Basement Development | Unfinished |
| Basement Type | Partial (unfinished) |
| Construction Style Attachment | Detached |
| Cooling Type | Wall Unit |
| Exterior Finish | Aluminum Siding |
| Foundation Type | Stone |
| Half Bath Total | 1 |
| Heating Type | Radiant Heat |
| Stories Total | 2 |
| Size Interior | 2,000 - 2,500 Ft2 |
| Type | House |
| Utility Water | Municipal Water |
Parking
| Garage |
Land
| Acreage | No |
| Land Amenities | Beach, Marina, Park, Place Of Worship |
| Sewer | Sanitary Sewer |
| Size Depth | 166 Ft ,9 In |
| Size Frontage | 71 Ft ,10 In |
| Size Irregular | 71.9 X 166.8 Ft |
| Size Total Text | 71.9 X 166.8 Ft|under 1/2 Acre |
| Zoning Description | R1 |
Rooms
| Level | Type | Length | Width | Dimensions |
|---|---|---|---|---|
| Second Level | Primary Bedroom | 3.36 m | 5.14 m | 3.36 m x 5.14 m |
| Second Level | Bedroom | 3.57 m | 2.95 m | 3.57 m x 2.95 m |
| Second Level | Bedroom | 4.55 m | 3.61 m | 4.55 m x 3.61 m |
| Second Level | Bedroom | 2.24 m | 3.61 m | 2.24 m x 3.61 m |
| Main Level | Dining Room | 2.3 m | 3.61 m | 2.3 m x 3.61 m |
| Main Level | Kitchen | 3.5 m | 3.56 m | 3.5 m x 3.56 m |
| Main Level | Laundry Room | 2.25 m | 2.15 m | 2.25 m x 2.15 m |
| Main Level | Living Room | 7.73 m | 5.09 m | 7.73 m x 5.09 m |
| Main Level | Office | 2.25 m | 4.42 m | 2.25 m x 4.42 m |
| Main Level | Family Room | 5.24 m | 3.6 m | 5.24 m x 3.6 m |
Utilities
| Cable | Installed |
| Sewer | Installed |
https://www.realtor.ca/real-estate/27961500/48-young-street-brighton-brighton
Contact Us
Contact us for more information
Kristen Moggach
Salesperson
www.findquintehomes.com/
www.facebook.com/kristensold/
(613) 392-6594
(613) 394-3394
remaxquinte.ca/




