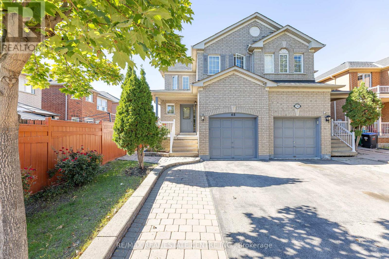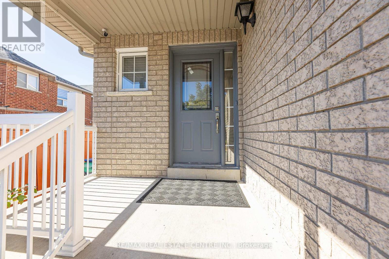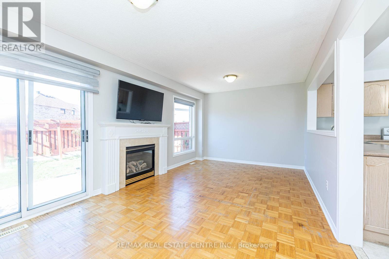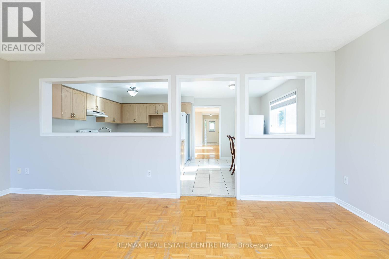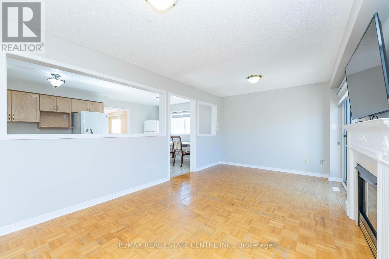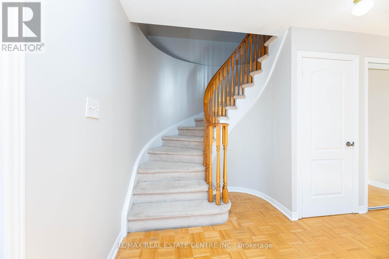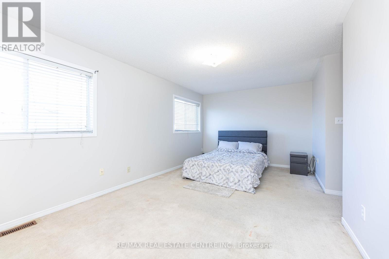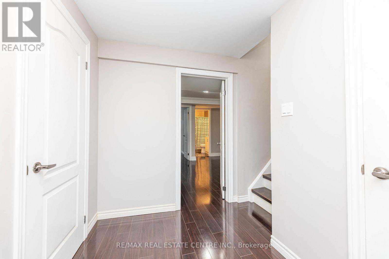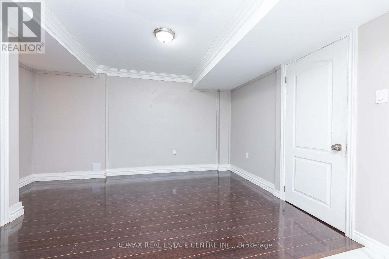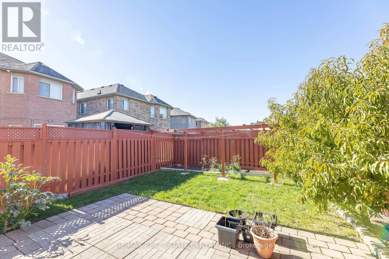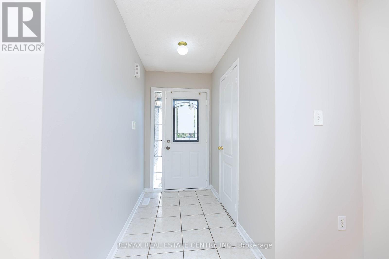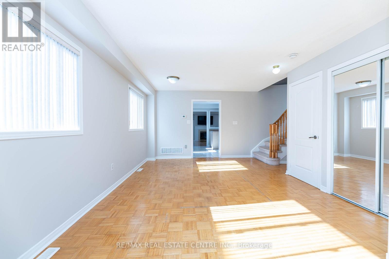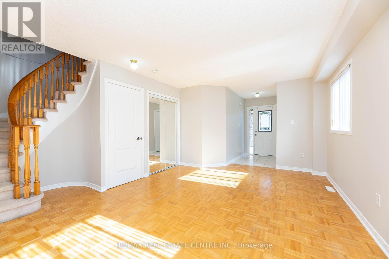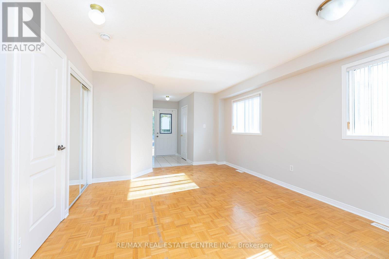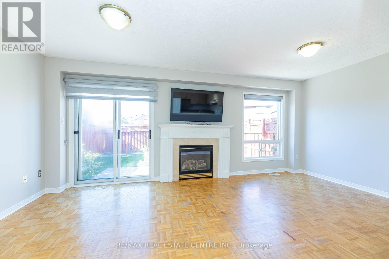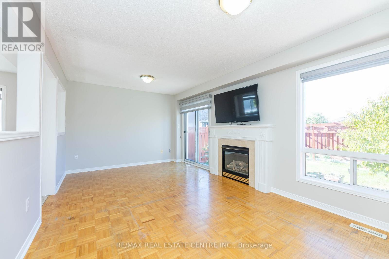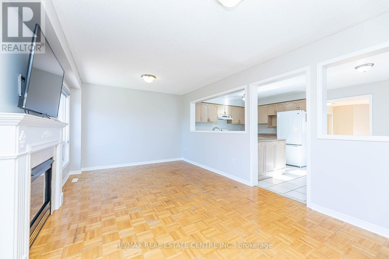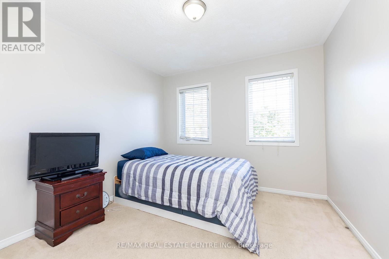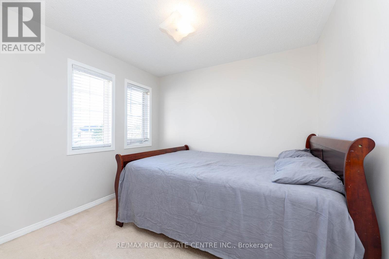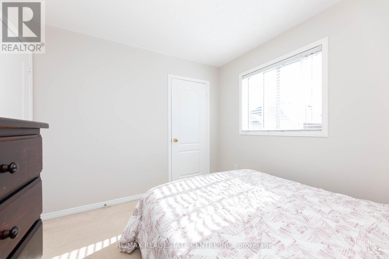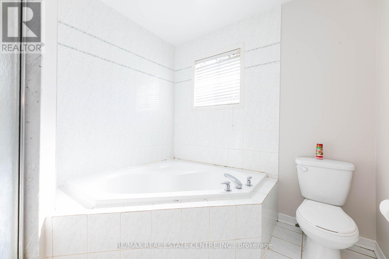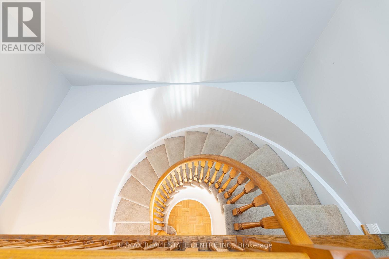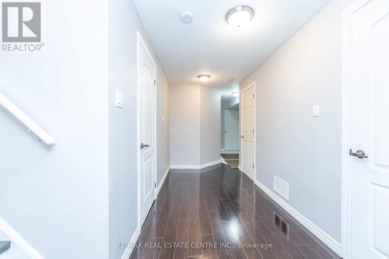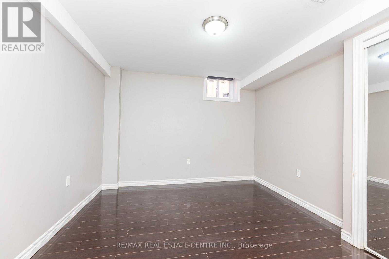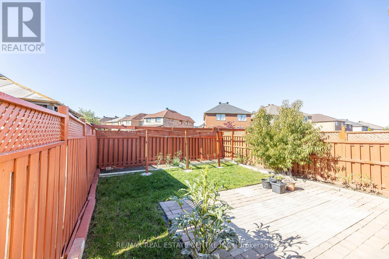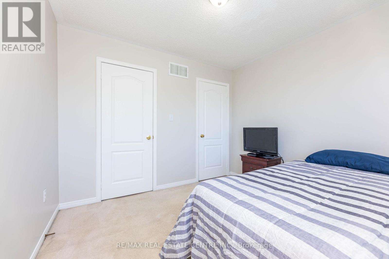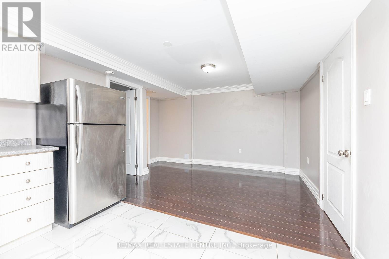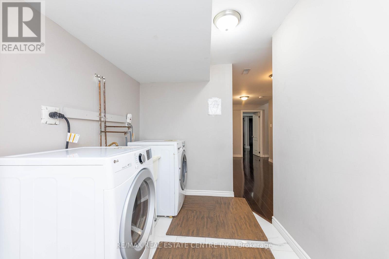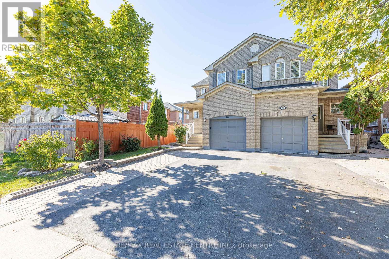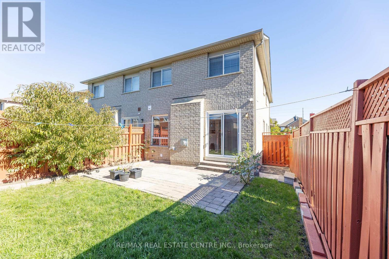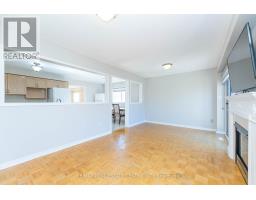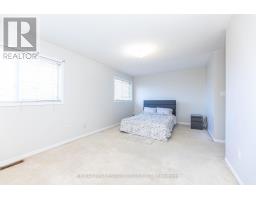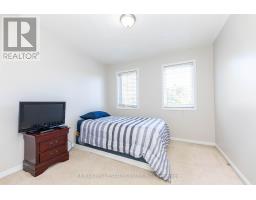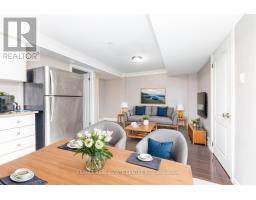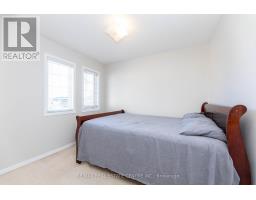48 Zia Dodda Crescent Brampton, Ontario L6P 1J5
$879,900
Nicely Laid-Out Semi-Detached With 4 Bedrooms & Finished Basement. Separate Living and Family Room On Main Floor. Master Bedroom With Soaker Tub, Separate Shower Stall & 2 Walk-In Closets. Main Floor Family Room With Gas Fireplace With Walk-Out To Backyard. Separate Entrance From Garage To House And Basement. Fully fenced backyard, Finished Basement, and a prime location just steps to schools, parks, playground, and temple, minutes from Vaughan Subway Station, shopping, and major highways (Hwy 50, 427, 7 & 407). This is a rare opportunity at an unbeatable price, Book your showing today (id:50886)
Open House
This property has open houses!
2:00 pm
Ends at:4:00 pm
Property Details
| MLS® Number | W12468803 |
| Property Type | Single Family |
| Community Name | Bram East |
| Equipment Type | Water Heater |
| Parking Space Total | 2 |
| Rental Equipment Type | Water Heater |
Building
| Bathroom Total | 4 |
| Bedrooms Above Ground | 4 |
| Bedrooms Total | 4 |
| Appliances | Water Meter |
| Basement Development | Finished |
| Basement Type | N/a (finished) |
| Construction Style Attachment | Semi-detached |
| Cooling Type | Central Air Conditioning |
| Exterior Finish | Brick |
| Fireplace Present | Yes |
| Flooring Type | Ceramic |
| Foundation Type | Poured Concrete |
| Half Bath Total | 1 |
| Heating Fuel | Natural Gas |
| Heating Type | Forced Air |
| Stories Total | 2 |
| Size Interior | 1,500 - 2,000 Ft2 |
| Type | House |
| Utility Water | Municipal Water |
Parking
| Garage |
Land
| Acreage | No |
| Sewer | Sanitary Sewer |
| Size Depth | 108 Ft ,3 In |
| Size Frontage | 25 Ft |
| Size Irregular | 25 X 108.3 Ft |
| Size Total Text | 25 X 108.3 Ft |
Rooms
| Level | Type | Length | Width | Dimensions |
|---|---|---|---|---|
| Second Level | Primary Bedroom | 5.69 m | 3.1 m | 5.69 m x 3.1 m |
| Second Level | Bedroom 2 | 3.07 m | 2.9 m | 3.07 m x 2.9 m |
| Second Level | Bedroom 3 | 3.05 m | 2.92 m | 3.05 m x 2.92 m |
| Second Level | Bedroom 4 | 3.38 m | 3.05 m | 3.38 m x 3.05 m |
| Basement | Bedroom | 3.5 m | 3.5 m | 3.5 m x 3.5 m |
| Basement | Great Room | 4 m | 4 m | 4 m x 4 m |
| Main Level | Living Room | 5.38 m | 3.84 m | 5.38 m x 3.84 m |
| Main Level | Dining Room | 5.38 m | 3.84 m | 5.38 m x 3.84 m |
| Main Level | Kitchen | 3.35 m | 3.07 m | 3.35 m x 3.07 m |
| Main Level | Eating Area | 3.35 m | 2.6 m | 3.35 m x 2.6 m |
| Main Level | Family Room | 5.69 m | 3.35 m | 5.69 m x 3.35 m |
https://www.realtor.ca/real-estate/29003490/48-zia-dodda-crescent-brampton-bram-east-bram-east
Contact Us
Contact us for more information
Goldy Chatha
Broker
www.goldychatha.com/
www.facebook.com/chathagoldy
2 County Court Blvd. Ste 150
Brampton, Ontario L6W 3W8
(905) 456-1177
(905) 456-1107
www.remaxcentre.ca/

