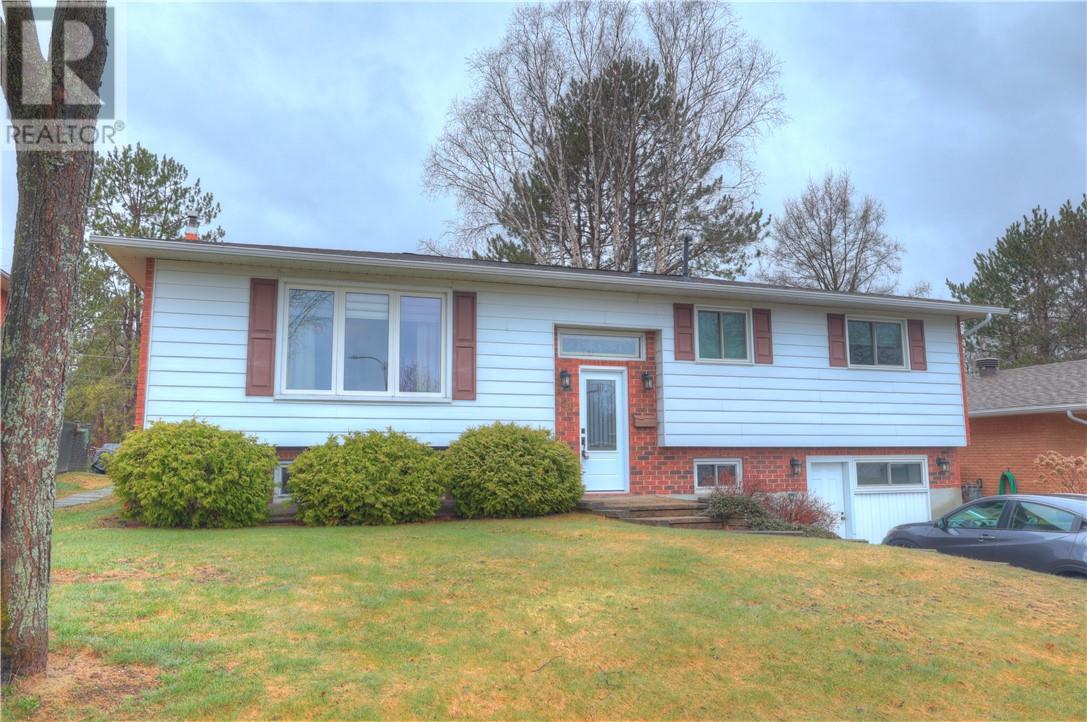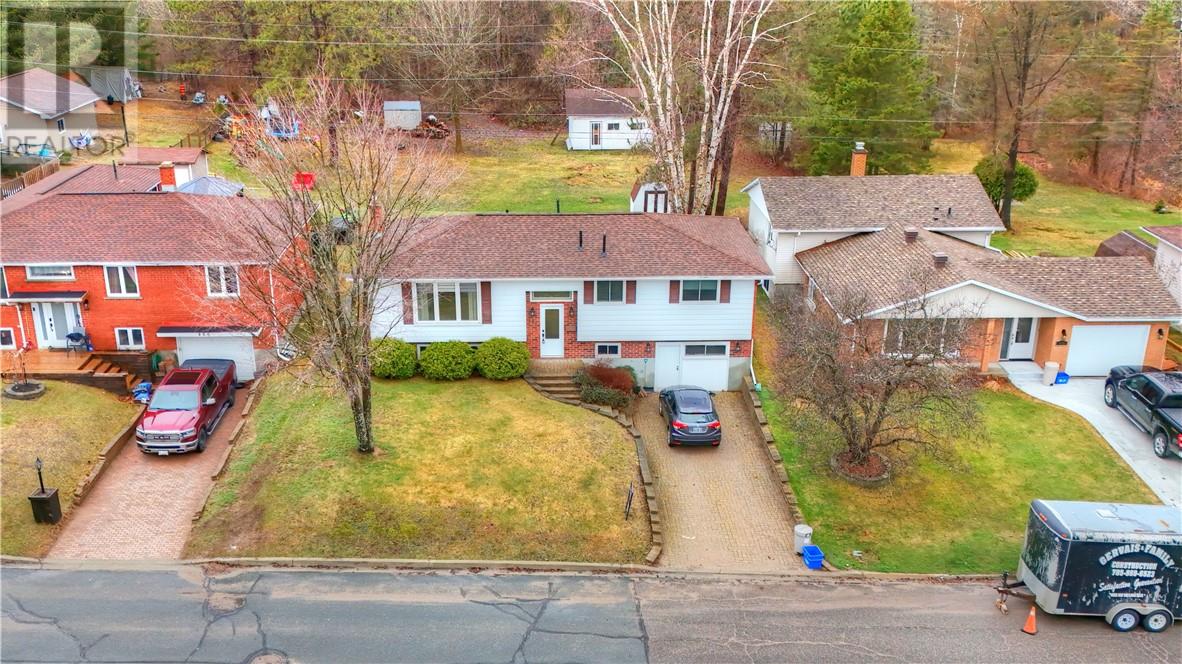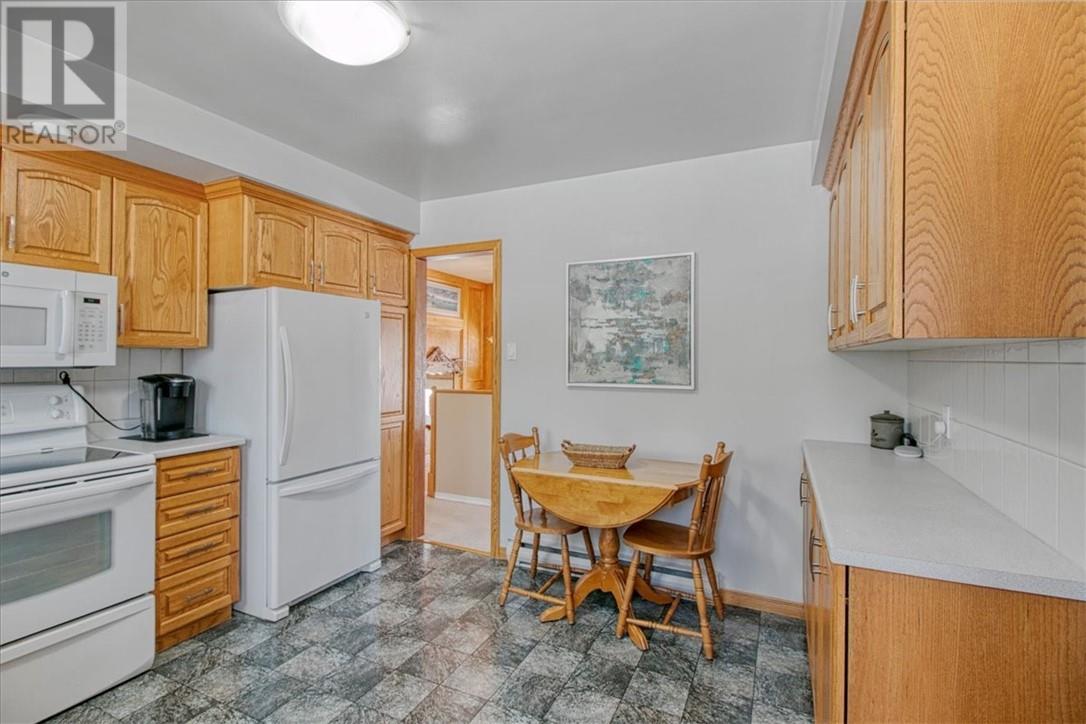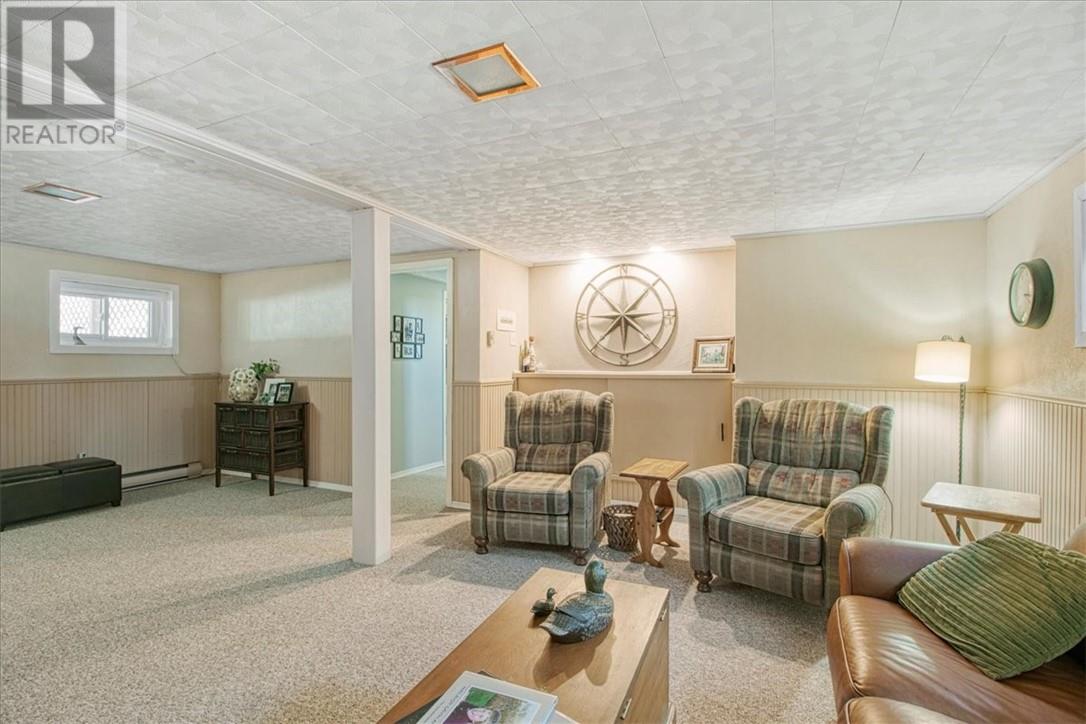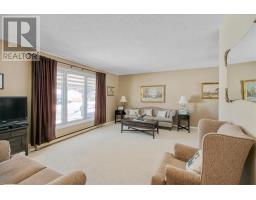480 Bois Street Espanola, Ontario P5E 1A7
$409,900
Welcome to this beautifully maintained bungalow, located in one of Espanola’s most desirable neighbourhoods. From the moment you arrive, the home’s incredible curb appeal and pride of ownership are evident. Sitting on a spacious L-shaped lot, this property offers both charm and functionality, complete with a backyard heated workshop for your projects or extra storage. Step inside to a warm, inviting foyer leading into a bright, sun-filled living and dining area. Natural light pours in, creating a welcoming space perfect for entertaining or relaxing. The upgraded kitchen is stylish and functional, with modern finishes that pleasure cooking. The main floor features three generous-sized bedrooms and a spacious bathroom with a double vanity, providing plenty of comfort and convenience. Step outside to the back deck, where you can unwind in a peaceful setting. Downstairs, the cozy basement family room offers the perfect place to relax, along with a convenient two-piece bathroom, laundry area, and extra storage space. The former garage (easily convert back) has been converted into additional living space, ready for your vision—whether it's a home gym, studio, or guest suite This home truly has it all—: style, space, and a fantastic location. It is a must-see for anyone looking for their next dream home in Espanola! (id:50886)
Property Details
| MLS® Number | 2121246 |
| Property Type | Single Family |
| Equipment Type | Water Heater - Gas |
| Rental Equipment Type | Water Heater - Gas |
Building
| Bathroom Total | 2 |
| Bedrooms Total | 3 |
| Architectural Style | Bungalow |
| Basement Type | Full |
| Exterior Finish | Brick, Vinyl |
| Foundation Type | Block |
| Half Bath Total | 1 |
| Heating Type | Baseboard Heaters |
| Roof Material | Asphalt Shingle |
| Roof Style | Unknown |
| Stories Total | 1 |
| Type | House |
| Utility Water | Municipal Water |
Parking
| Gravel |
Land
| Acreage | No |
| Sewer | Municipal Sewage System |
| Size Total Text | Under 1/2 Acre |
| Zoning Description | Res |
Rooms
| Level | Type | Length | Width | Dimensions |
|---|---|---|---|---|
| Basement | Family Room | 14 x 22’5 | ||
| Main Level | Kitchen | 11’7 x 11 | ||
| Main Level | Dining Room | 10 x 10’10 | ||
| Main Level | Living Room | 18 x 12’5 | ||
| Main Level | Primary Bedroom | 12’2 x 12’4 | ||
| Main Level | Bedroom | 12’8 x 10’10 | ||
| Main Level | Bedroom | 7’5 x 10’7 |
https://www.realtor.ca/real-estate/28045840/480-bois-street-espanola
Contact Us
Contact us for more information
Jordan Stephens
Broker
www.mynorthernhome.com/
www.facebook.com/jshomesca
www.linkedin.com/in/jordansellshomes
132 Tudhope St
Espanola, Ontario P5E 1S6
(705) 805-9059
Alex Hartle
Salesperson
www.realtybureau.ca/
132 Tudhope St
Espanola, Ontario P5E 1S6
(705) 805-9059

