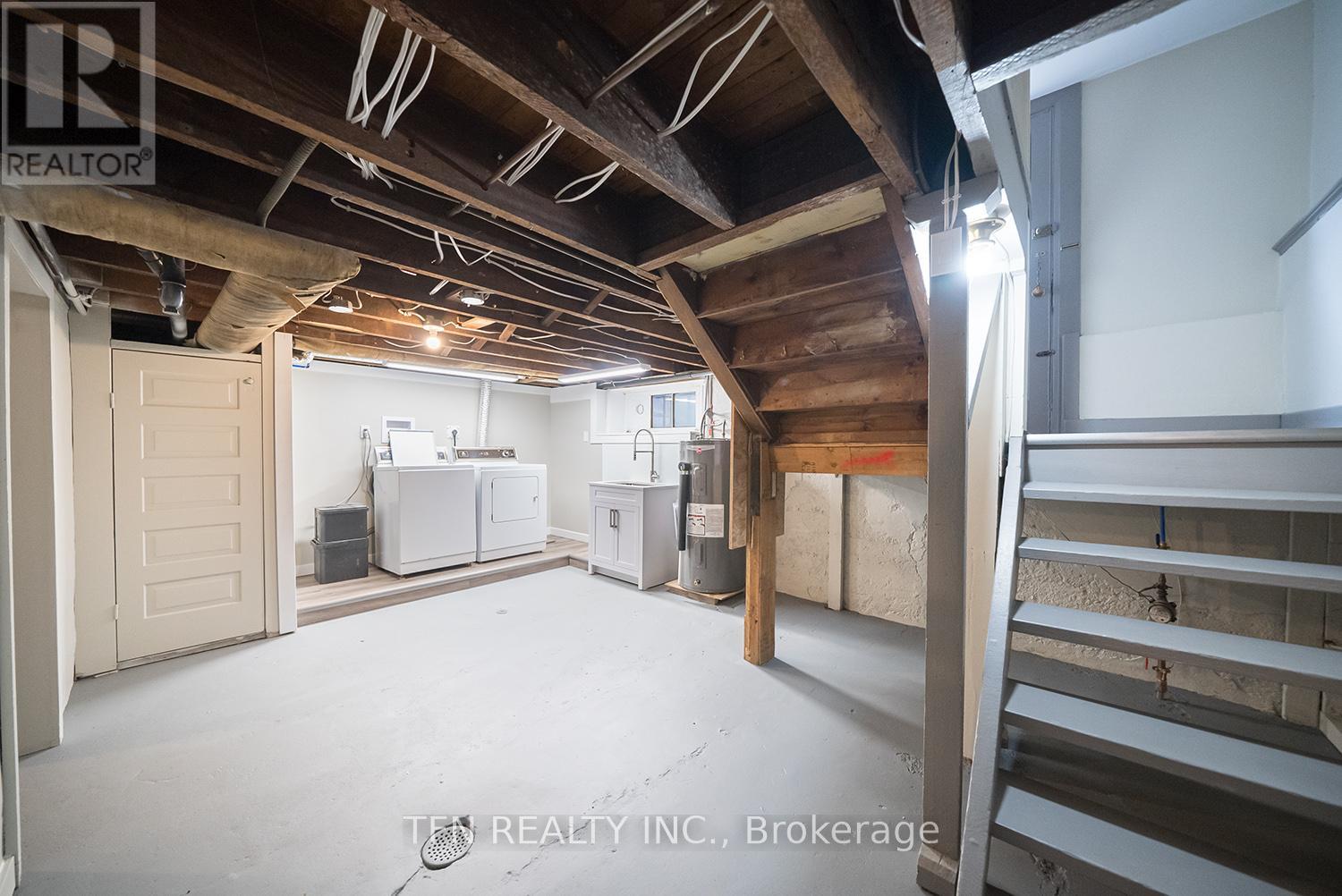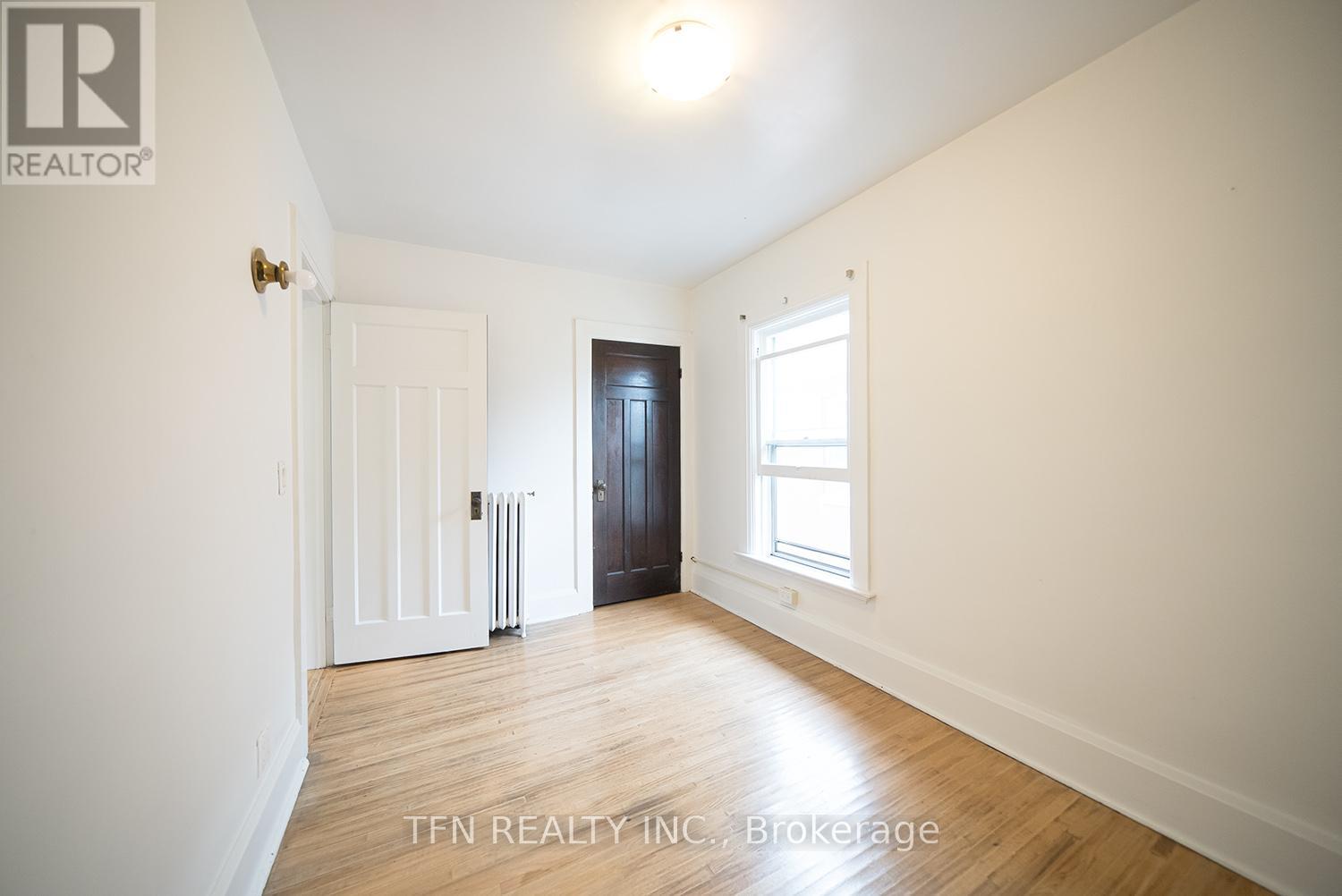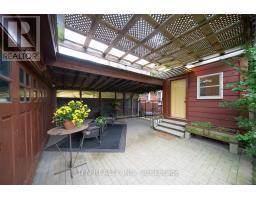480 Colborne Street Brantford, Ontario N3S 3P1
$619,990
This beautiful legal duplex showcases timeless historic charm combined with modern updates throughout. The renovated main floor offers a spacious 1-bedroom layout complete with a kitchen, living room, dining room, foyer, and mudroom. Upstairs, the second unit features 2 bedrooms, a living room with bonus room, kitchen and mudroom with separate entrance making it ideal for additional rental income or multi-generational living. A separate entrance leads to the partially finished basement with laundry, providing extra potential for customization. Natural light floods the home, enhancing the detailed character found throughout. A highlight of this property is the expansive 31' x 42' approx. mechanics garage workshop/hobby shop, featuring rolling doors and ample space for projects or storage. This versatile space is being sold as-is, providing endless possibilities for use. Don't miss the opportunity to own this character-filled duplex with endless potential! (id:50886)
Property Details
| MLS® Number | X9398018 |
| Property Type | Single Family |
| AmenitiesNearBy | Place Of Worship, Public Transit, Schools |
| ParkingSpaceTotal | 3 |
| Structure | Workshop |
Building
| BathroomTotal | 2 |
| BedroomsAboveGround | 3 |
| BedroomsTotal | 3 |
| Appliances | Microwave, Refrigerator, Stove |
| BasementDevelopment | Partially Finished |
| BasementType | Full (partially Finished) |
| ExteriorFinish | Brick |
| FoundationType | Block |
| HeatingType | Hot Water Radiator Heat |
| StoriesTotal | 2 |
| SizeInterior | 1499.9875 - 1999.983 Sqft |
| Type | Duplex |
| UtilityWater | Municipal Water |
Parking
| Detached Garage |
Land
| Acreage | No |
| LandAmenities | Place Of Worship, Public Transit, Schools |
| Sewer | Sanitary Sewer |
| SizeDepth | 133 Ft ,10 In |
| SizeFrontage | 40 Ft ,8 In |
| SizeIrregular | 40.7 X 133.9 Ft |
| SizeTotalText | 40.7 X 133.9 Ft|under 1/2 Acre |
| ZoningDescription | Rc |
Rooms
| Level | Type | Length | Width | Dimensions |
|---|---|---|---|---|
| Second Level | Mud Room | 2.54 m | 2.18 m | 2.54 m x 2.18 m |
| Second Level | Kitchen | 3.83 m | 3.37 m | 3.83 m x 3.37 m |
| Second Level | Living Room | 3.42 m | 3.58 m | 3.42 m x 3.58 m |
| Second Level | Bedroom | 3.91 m | 2.38 m | 3.91 m x 2.38 m |
| Second Level | Bedroom 2 | 3.04 m | 4.14 m | 3.04 m x 4.14 m |
| Second Level | Bathroom | 2.74 m | 1.77 m | 2.74 m x 1.77 m |
| Main Level | Dining Room | 2.92 m | 2.69 m | 2.92 m x 2.69 m |
| Main Level | Bedroom | 4.03 m | 3.49 m | 4.03 m x 3.49 m |
| Main Level | Kitchen | 3.78 m | 3.09 m | 3.78 m x 3.09 m |
| Main Level | Living Room | 4.8 m | 3.45 m | 4.8 m x 3.45 m |
| Main Level | Foyer | 2.84 m | 1.52 m | 2.84 m x 1.52 m |
| Main Level | Bathroom | 3.09 m | 1.01 m | 3.09 m x 1.01 m |
Utilities
| Cable | Available |
| Sewer | Available |
https://www.realtor.ca/real-estate/27547175/480-colborne-street-brantford
Interested?
Contact us for more information
Desiree Brown
Salesperson
71 Villarboit Cres #2
Vaughan, Ontario L4K 4K2











































































