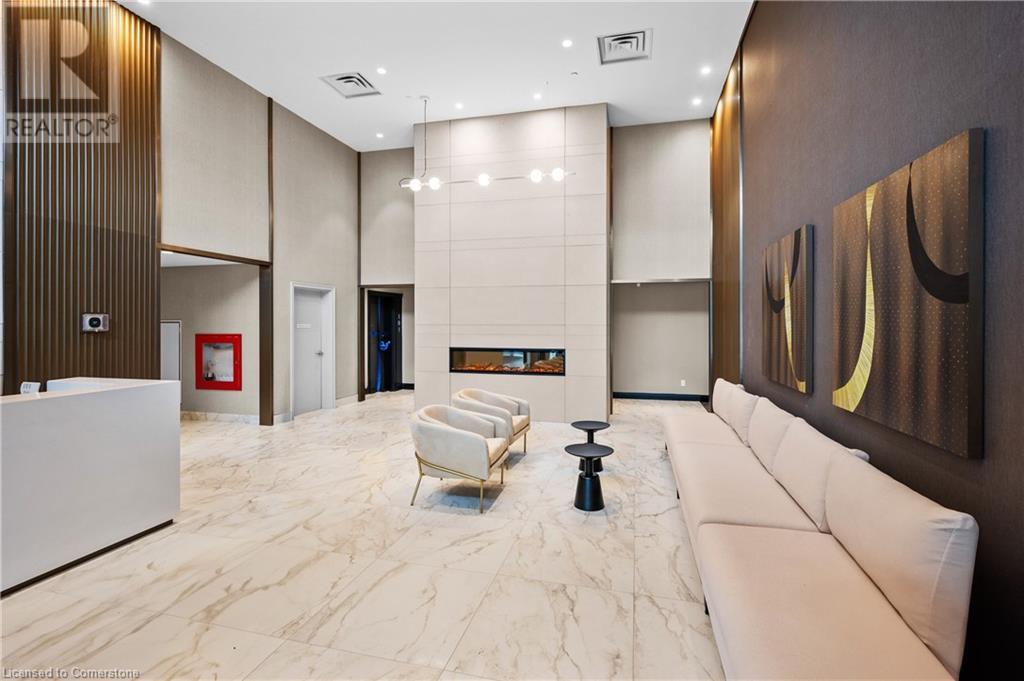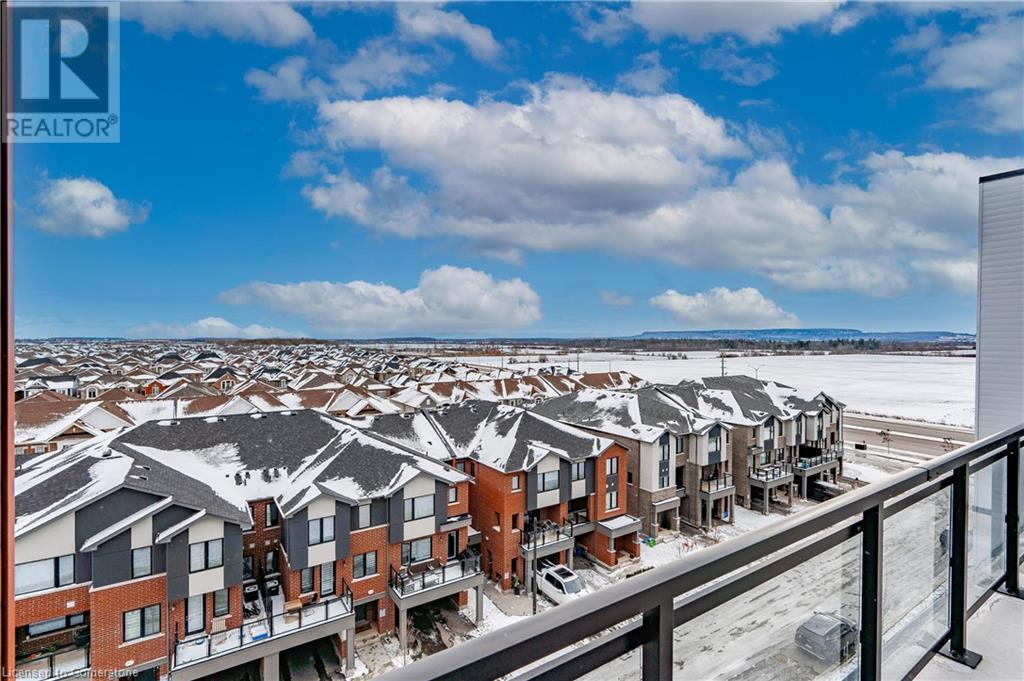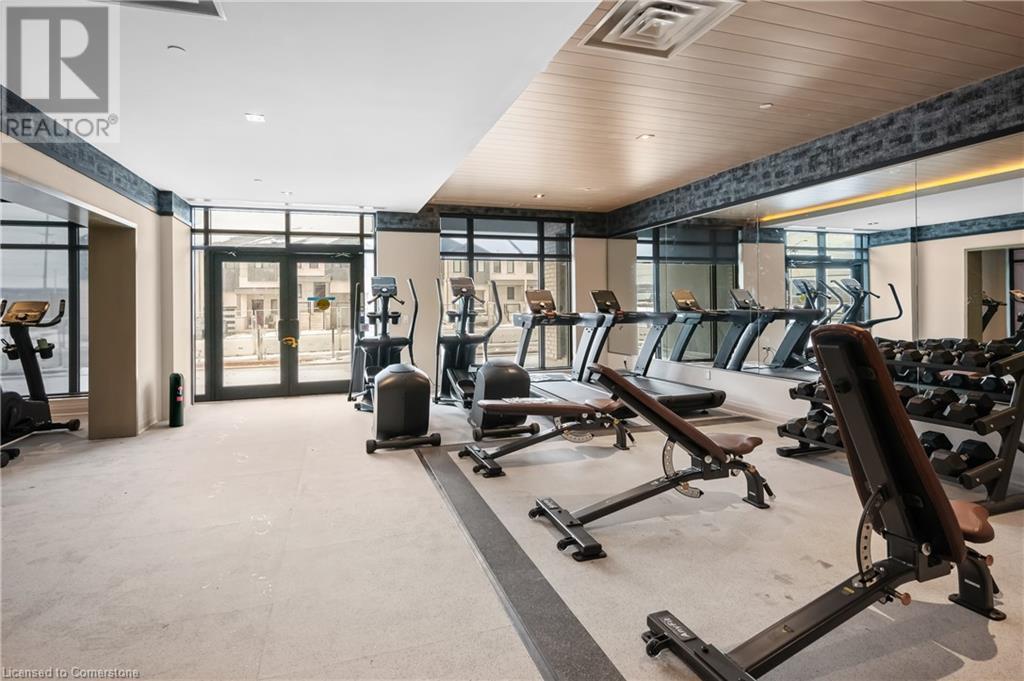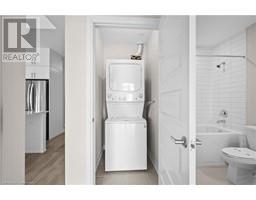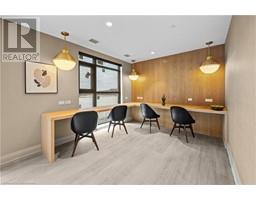480 Gordon Krantz Avenue Unit# 620 Milton, Ontario L9T 2X5
$2,800 MonthlyHeat, Property Management
Brand New Luxury 2 Bed + DEN; 2 Full Bath Condo Unit Nestled In Mattamy's Soleil Condos; TWO PARKING SPOTS (Underground & Side-by-side); Boasting 926 Sq/Ft Of Open Concept Living with Open Balcony; 9 Ft Smooth Ceilings And Premium Upgrades Incl. Kitchen Luxury Package - Stainless Steel Appliances, Quartz Counters, Entertainers Island, Extended Cabinets For Extra Storage; Vinyl Flooring Throughout, Glassed In Stand-Up Shower in Primary Bed; Pot Lights; Smart Home Tech; Very Bright - South Facing View; HEAT & INTERNET INCLUDED; Enjoy Fitness Studio & Social Lounge; Rooftop Terrace w/ BBQs; Visitor Park; Mins To Major Highways, Schools, Hospital, Conservation Areas & More. Come Look - Love - Live! (id:50886)
Property Details
| MLS® Number | 40684078 |
| Property Type | Single Family |
| AmenitiesNearBy | Golf Nearby, Hospital, Park, Schools, Ski Area |
| Features | Southern Exposure, Conservation/green Belt, Balcony |
| ParkingSpaceTotal | 2 |
| StorageType | Locker |
Building
| BathroomTotal | 2 |
| BedroomsAboveGround | 2 |
| BedroomsBelowGround | 1 |
| BedroomsTotal | 3 |
| Amenities | Exercise Centre, Party Room |
| Appliances | Dishwasher, Dryer, Refrigerator, Stove, Washer, Microwave Built-in, Window Coverings |
| BasementType | None |
| ConstructedDate | 2024 |
| ConstructionStyleAttachment | Attached |
| CoolingType | Central Air Conditioning |
| ExteriorFinish | Concrete |
| HeatingFuel | Natural Gas |
| HeatingType | Forced Air |
| StoriesTotal | 1 |
| SizeInterior | 926 Sqft |
| Type | Apartment |
| UtilityWater | Municipal Water |
Parking
| Underground | |
| None | |
| Visitor Parking |
Land
| Acreage | No |
| LandAmenities | Golf Nearby, Hospital, Park, Schools, Ski Area |
| Sewer | Municipal Sewage System |
| SizeTotalText | Unknown |
Rooms
| Level | Type | Length | Width | Dimensions |
|---|---|---|---|---|
| Main Level | 4pc Bathroom | Measurements not available | ||
| Main Level | Full Bathroom | Measurements not available | ||
| Main Level | Den | 6'0'' x 10'0'' | ||
| Main Level | Bedroom | 9'5'' x 11'5'' | ||
| Main Level | Primary Bedroom | 11'5'' x 10'0'' | ||
| Main Level | Living Room/dining Room | 12' x 10'5'' | ||
| Main Level | Kitchen | 11'0'' x 10'5'' |
https://www.realtor.ca/real-estate/27722945/480-gordon-krantz-avenue-unit-620-milton
Interested?
Contact us for more information
Danielle Wood
Broker
5200 Yonge Street Unit 201
Toronto, Ontario M2N 5P6





