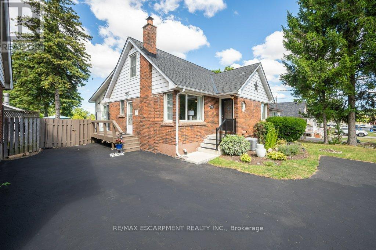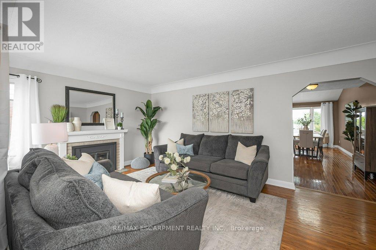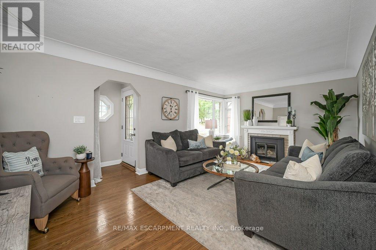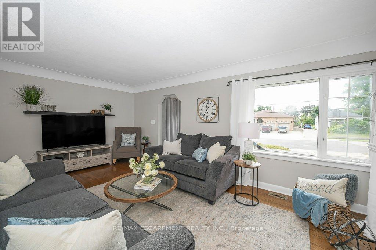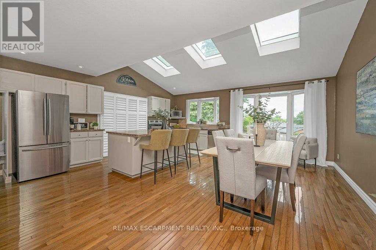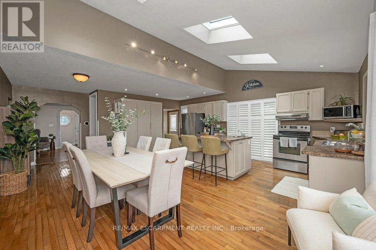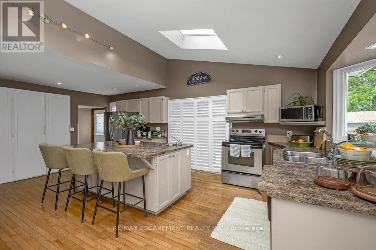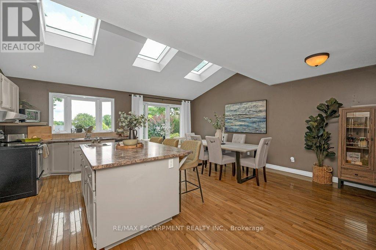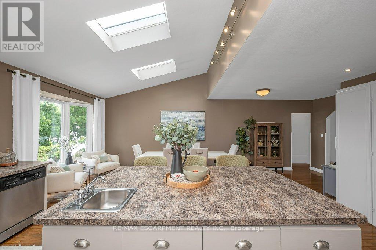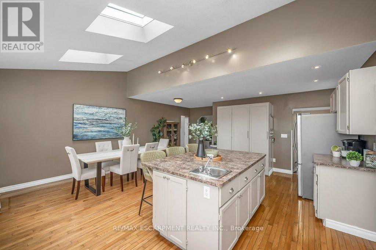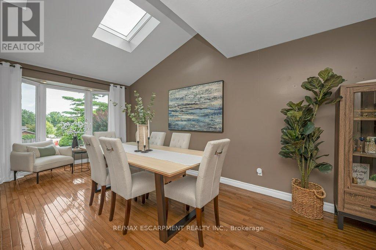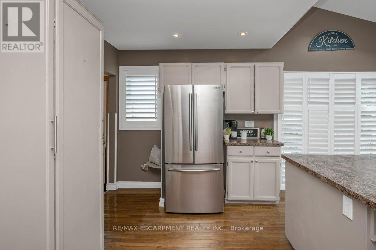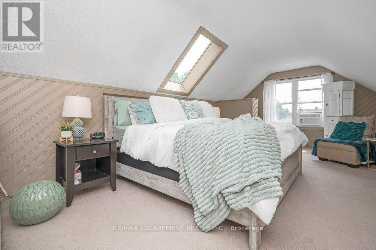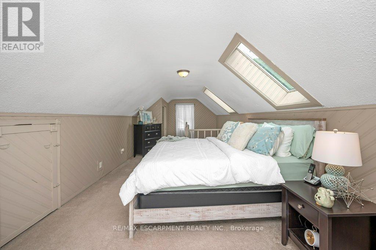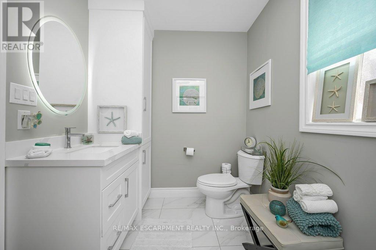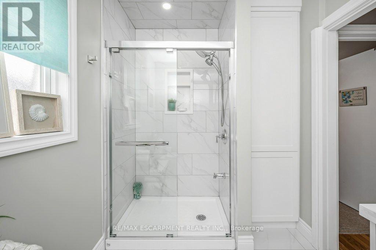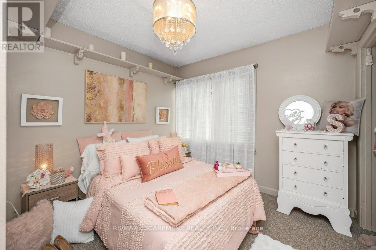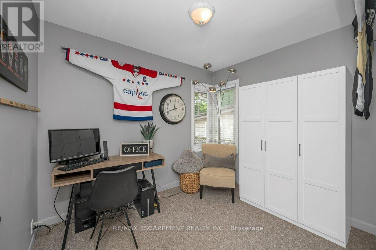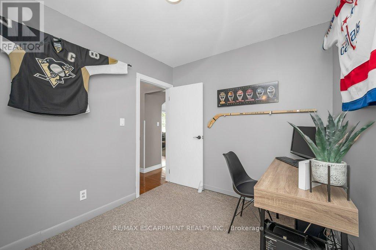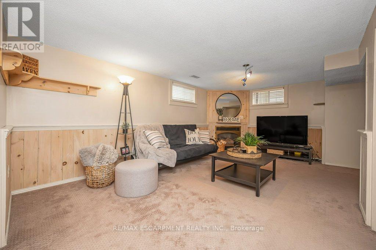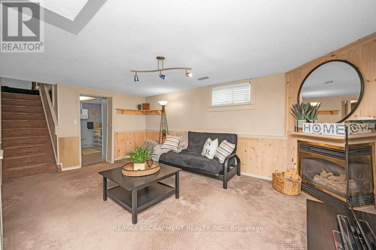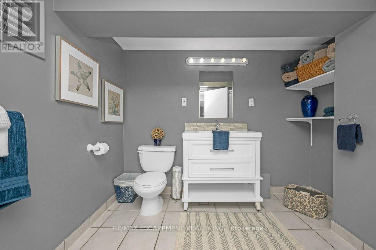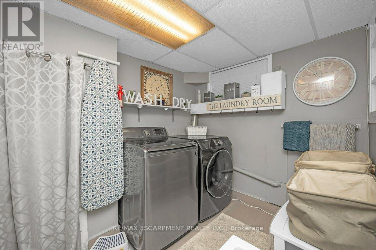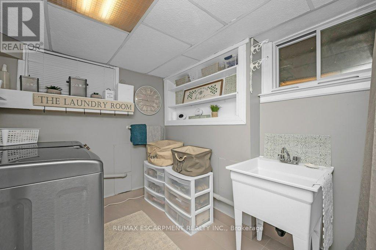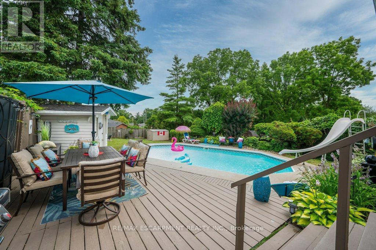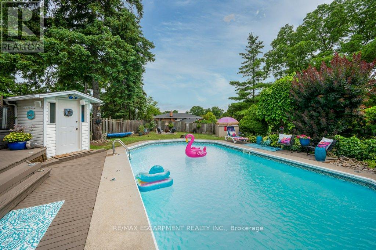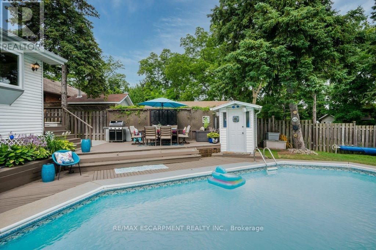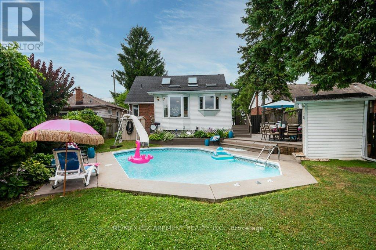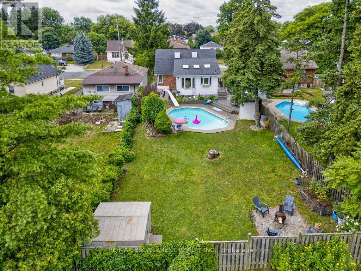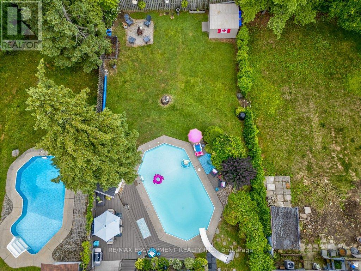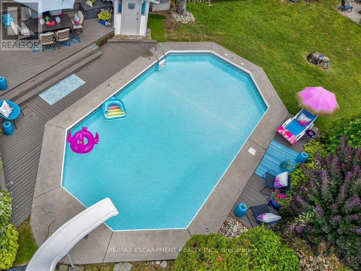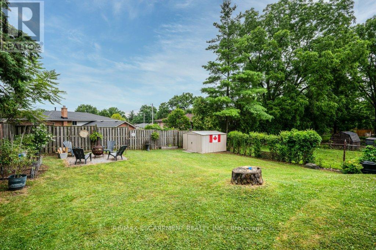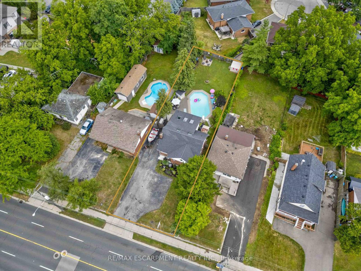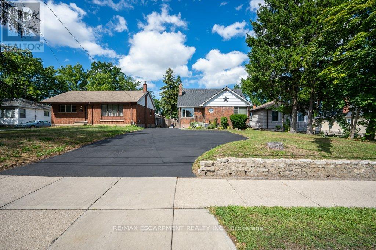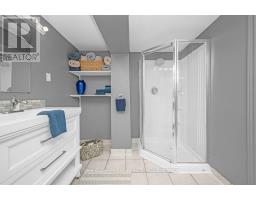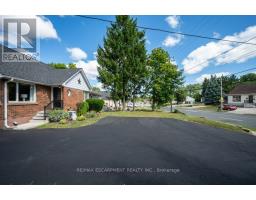480 Mohawk Road W Hamilton, Ontario L9C 1X4
$869,900
Welcome to this charming 1.5-storey fully detached home, offering over 2,000 sqft of thoughtfully designed living space blending character, comfort, and convenience. Offering 3 bedrooms and a fully finished basement, this home is ideal for families, entertainers, or anyone seeking versatile living space. Step inside to a spacious open-concept kitchen featuring a centre island, ample storage, and plenty of natural light from large windows and skylights. Hardwood floors flow throughout the main level, adding warmth and elegance. Enjoy your morning coffee or a pre-dinner cocktail while taking in beautiful views of the private backyard complete with an inground pool, cozy fire pit area, and generous green space perfect for kids and/or pets. The inviting living room features a charming wood-burning fireplace, ideal for cozy winter evenings. A newly renovated main bathroom includes a large stand-up shower, updated vanity, stylish lighting, and added storage conveniently situated between two well-sized bedrooms. Retreat upstairs to your private primary suite featuring vaulted ceilings, skylights, and its own water closet. With plenty of space, there's exciting potential to create a stunning ensuite bath. Bonus: access to ample attic storage adds to the home's practicality. The fully finished basement provides great versatility with a gas fireplace, spacious 3-piece bathroom, dedicated laundry area, large storage room, and potential for a separate entrance ideal for extended family or future in-law suite. Parking for 8 cars and situated close to major highways,schools, shopping, and all amenities this home truly offers lifestyle and location. Don't miss the chance to make it yours! (id:50886)
Property Details
| MLS® Number | X12352859 |
| Property Type | Single Family |
| Community Name | Westcliffe |
| Equipment Type | Water Heater |
| Parking Space Total | 8 |
| Pool Type | Inground Pool |
| Rental Equipment Type | Water Heater |
Building
| Bathroom Total | 3 |
| Bedrooms Above Ground | 3 |
| Bedrooms Total | 3 |
| Age | 51 To 99 Years |
| Amenities | Fireplace(s) |
| Appliances | Garburator, Central Vacuum, All, Dishwasher, Dryer, Freezer, Stove, Washer, Window Coverings, Refrigerator |
| Basement Development | Finished |
| Basement Type | Full (finished) |
| Construction Style Attachment | Detached |
| Cooling Type | Central Air Conditioning |
| Exterior Finish | Brick, Vinyl Siding |
| Fireplace Present | Yes |
| Fireplace Total | 2 |
| Flooring Type | Hardwood, Carpeted, Porcelain Tile, Ceramic |
| Foundation Type | Poured Concrete |
| Half Bath Total | 1 |
| Heating Fuel | Natural Gas |
| Heating Type | Forced Air |
| Stories Total | 2 |
| Size Interior | 1,500 - 2,000 Ft2 |
| Type | House |
| Utility Water | Municipal Water |
Parking
| No Garage |
Land
| Acreage | No |
| Sewer | Sanitary Sewer |
| Size Depth | 186 Ft |
| Size Frontage | 50 Ft |
| Size Irregular | 50 X 186 Ft |
| Size Total Text | 50 X 186 Ft |
Rooms
| Level | Type | Length | Width | Dimensions |
|---|---|---|---|---|
| Second Level | Primary Bedroom | 9.16 m | 3.43 m | 9.16 m x 3.43 m |
| Basement | Recreational, Games Room | 5.66 m | 5.89 m | 5.66 m x 5.89 m |
| Basement | Bathroom | 2.9 m | 2.32 m | 2.9 m x 2.32 m |
| Basement | Laundry Room | 3.2 m | 2.36 m | 3.2 m x 2.36 m |
| Ground Level | Kitchen | 3.11 m | 6.23 m | 3.11 m x 6.23 m |
| Ground Level | Dining Room | 2.69 m | 7.76 m | 2.69 m x 7.76 m |
| Ground Level | Living Room | 5.8 m | 3.59 m | 5.8 m x 3.59 m |
| Ground Level | Bedroom | 3.04 m | 3.41 m | 3.04 m x 3.41 m |
| Ground Level | Bedroom 2 | 3.04 m | 2.53 m | 3.04 m x 2.53 m |
| Ground Level | Bathroom | 1.99 m | 2.91 m | 1.99 m x 2.91 m |
https://www.realtor.ca/real-estate/28751263/480-mohawk-road-w-hamilton-westcliffe-westcliffe
Contact Us
Contact us for more information
Jessica Howard
Salesperson
1320 Cornwall Rd Unit 103b
Oakville, Ontario L6J 7W5
(905) 842-7677
Andrew Jansen
Salesperson
www.hjhrealty.com/
1320 Cornwall Rd Unit 103c
Oakville, Ontario L6J 7W5
(905) 842-7677
(905) 337-9171


