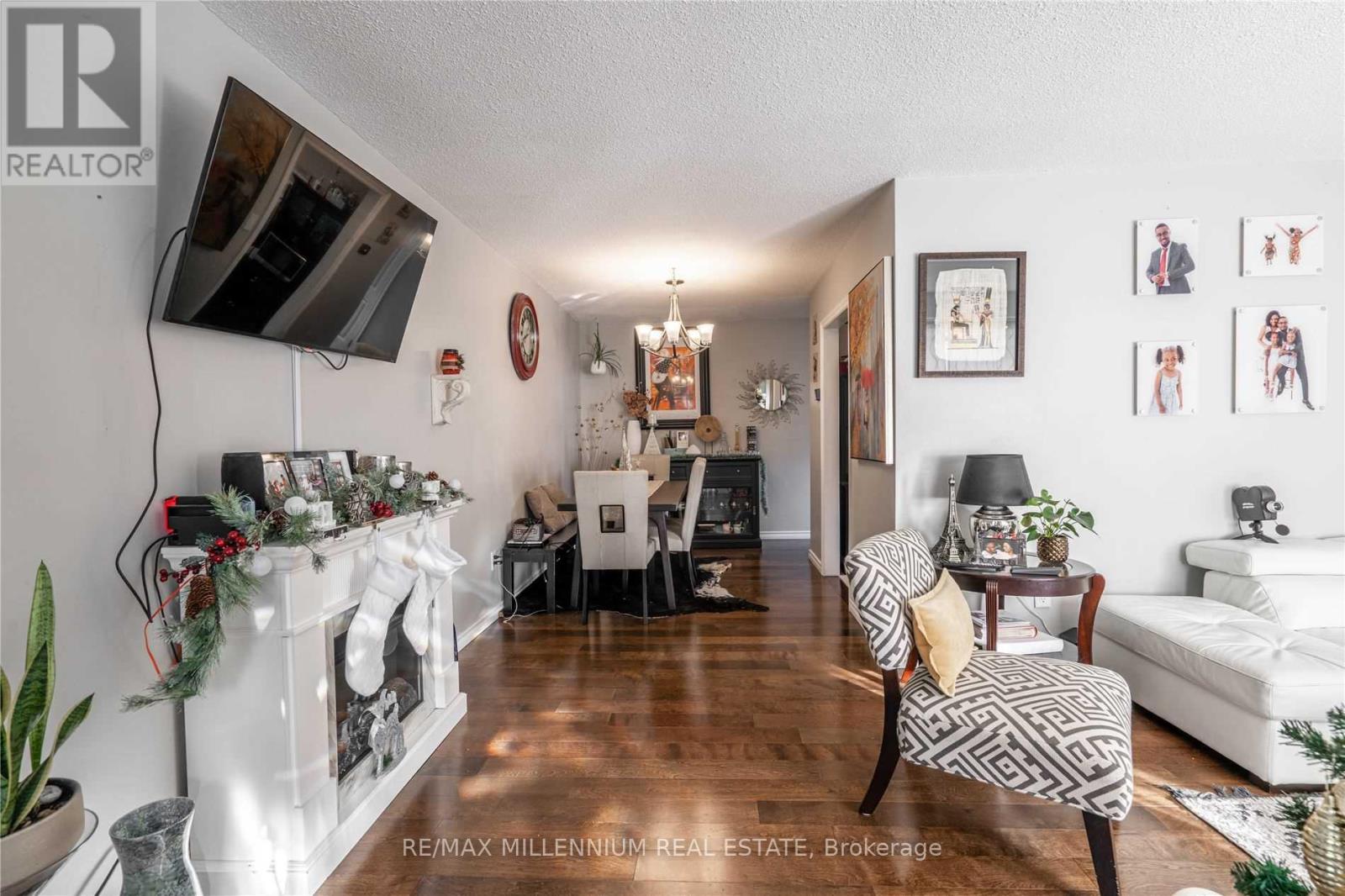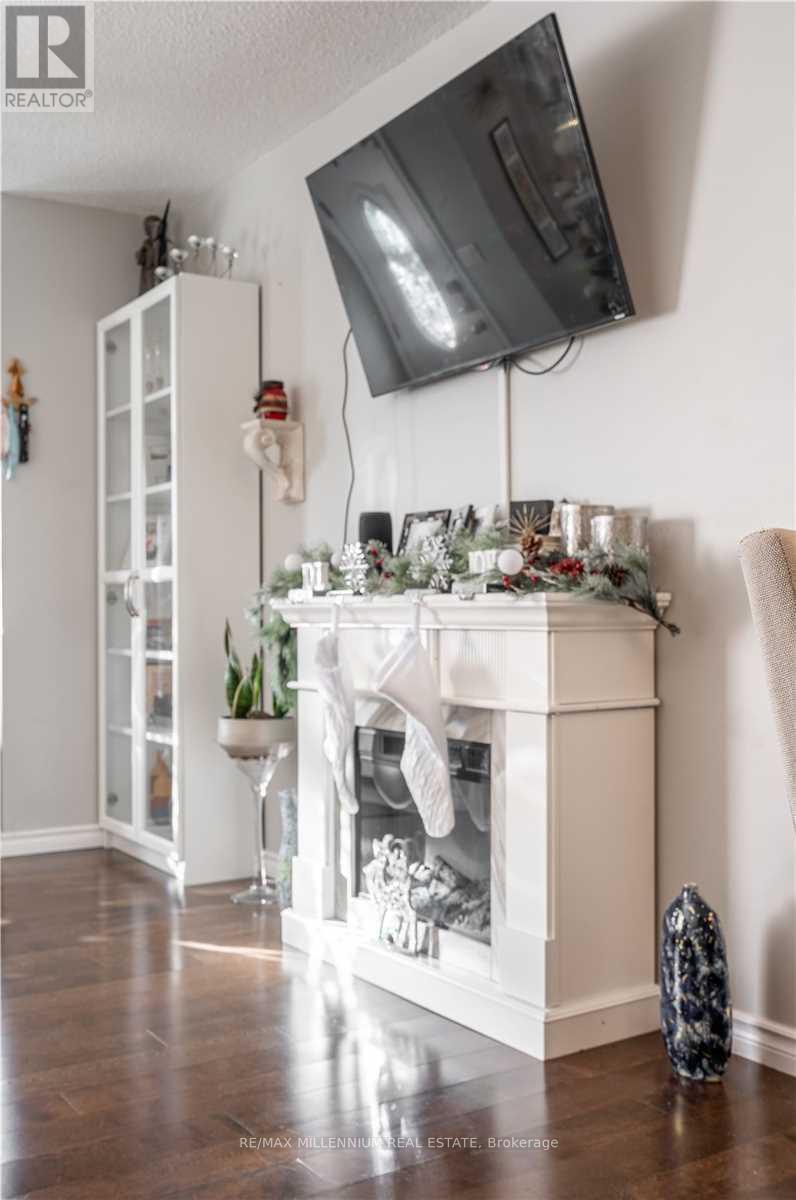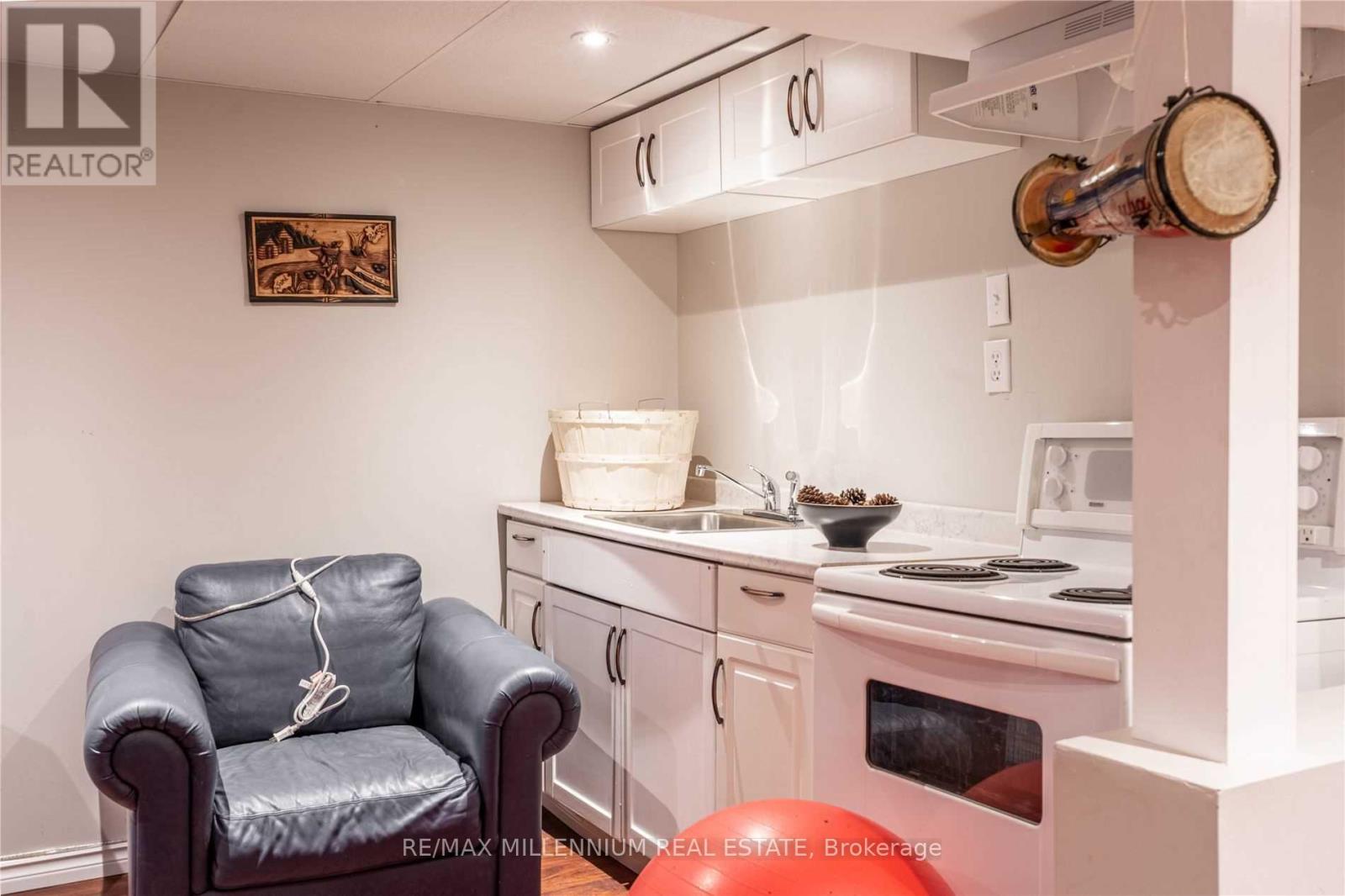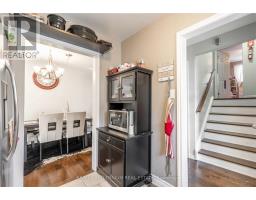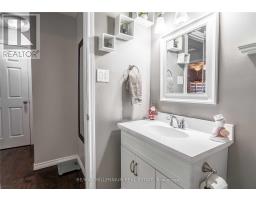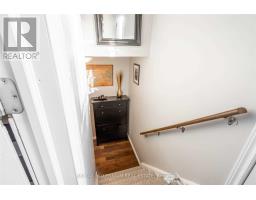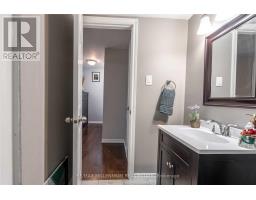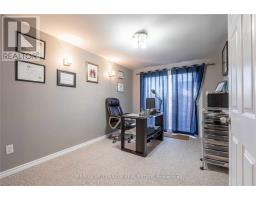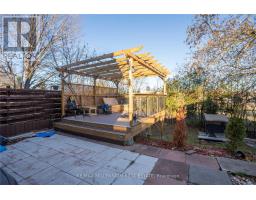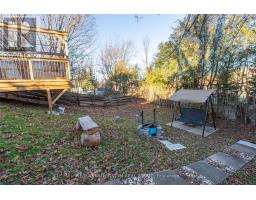480 Sedan Crescent Oshawa, Ontario L1H 3G5
$649,988
Spacious & Fully Renovated 4-Level Backsplit in Oshawa's Most Desirable Neighbourhood. This beautifully renovated 4-level back split offers modern living and great rental potential. Featuring a stylish kitchen with high-end appliances, a large private backyard with a newer deck, and no homes behind, it's perfect for families or those looking to rent out the lower level. Located close to Hwy401, shops, parks, and other amenities, this home provides both comfort and convenience in a prime Oshawa neighbourhood. Ideal for living or generating rental income. **** EXTRAS **** all existing light fixtures and appliances (id:50886)
Property Details
| MLS® Number | E9506268 |
| Property Type | Single Family |
| Community Name | Central |
| ParkingSpaceTotal | 3 |
Building
| BathroomTotal | 2 |
| BedroomsAboveGround | 4 |
| BedroomsTotal | 4 |
| BasementDevelopment | Finished |
| BasementFeatures | Separate Entrance |
| BasementType | N/a (finished) |
| ConstructionStyleAttachment | Semi-detached |
| ConstructionStyleSplitLevel | Backsplit |
| CoolingType | Central Air Conditioning |
| ExteriorFinish | Aluminum Siding, Brick |
| FireplacePresent | Yes |
| HeatingFuel | Natural Gas |
| HeatingType | Forced Air |
| Type | House |
| UtilityWater | Municipal Water |
Land
| Acreage | No |
| Sewer | Sanitary Sewer |
| SizeDepth | 134 Ft ,2 In |
| SizeFrontage | 21 Ft ,2 In |
| SizeIrregular | 21.2 X 134.2 Ft |
| SizeTotalText | 21.2 X 134.2 Ft |
Rooms
| Level | Type | Length | Width | Dimensions |
|---|---|---|---|---|
| Lower Level | Bedroom 3 | 2.72 m | 3.36 m | 2.72 m x 3.36 m |
| Lower Level | Bedroom 4 | 2.7 m | 4.15 m | 2.7 m x 4.15 m |
| Lower Level | Recreational, Games Room | 8.02 m | 3.26 m | 8.02 m x 3.26 m |
| Main Level | Kitchen | 10.07 m | 8.23 m | 10.07 m x 8.23 m |
| Main Level | Living Room | 3.31 m | 5.47 m | 3.31 m x 5.47 m |
| Main Level | Dining Room | 2.38 m | 3.72 m | 2.38 m x 3.72 m |
| Upper Level | Primary Bedroom | 3.08 m | 4 m | 3.08 m x 4 m |
| Upper Level | Bedroom 2 | 2.54 m | 3.48 m | 2.54 m x 3.48 m |
https://www.realtor.ca/real-estate/27569270/480-sedan-crescent-oshawa-central-central
Interested?
Contact us for more information
Abbas Farooq
Salesperson
81 Zenway Blvd #25
Woodbridge, Ontario L4H 0S5


