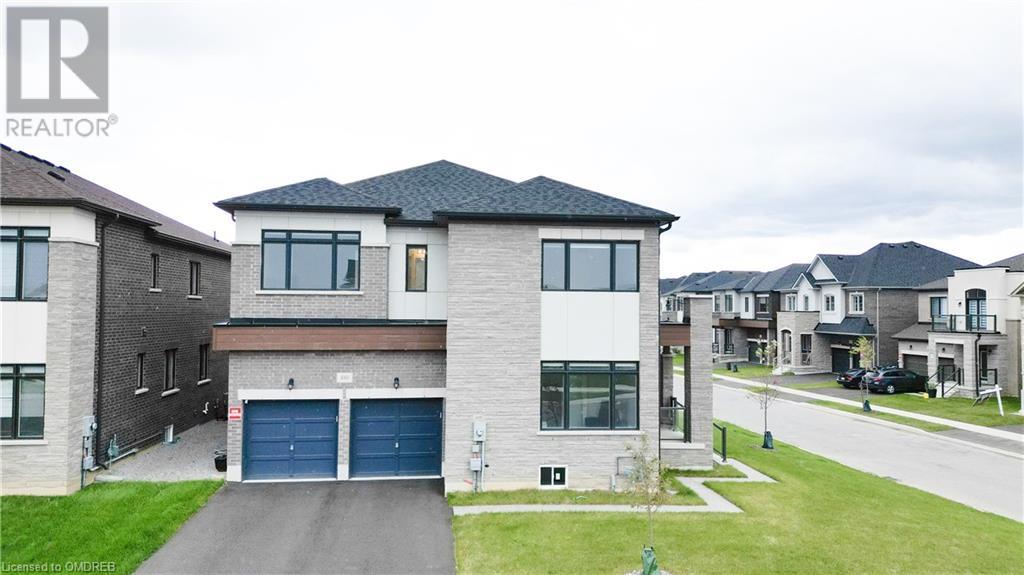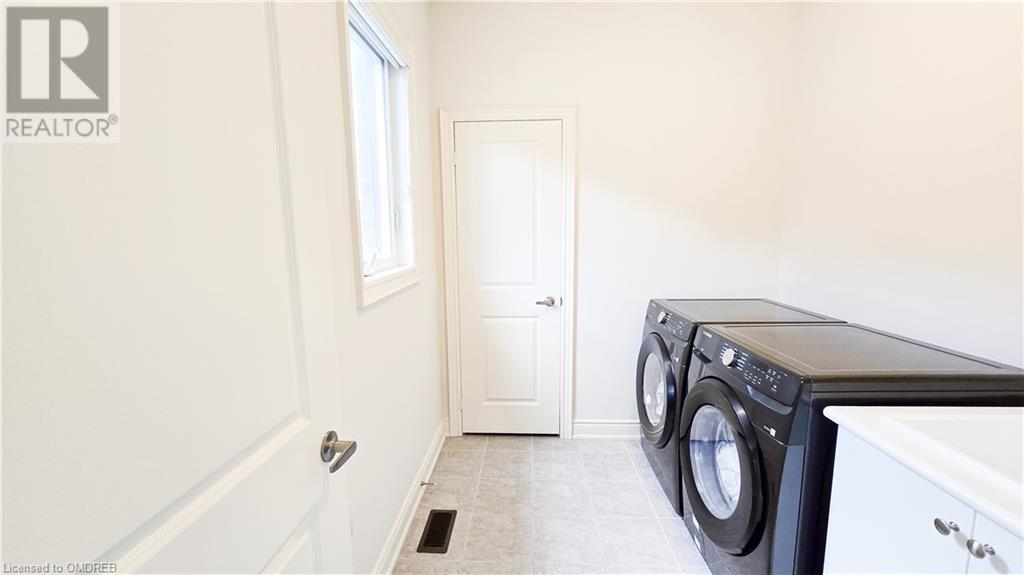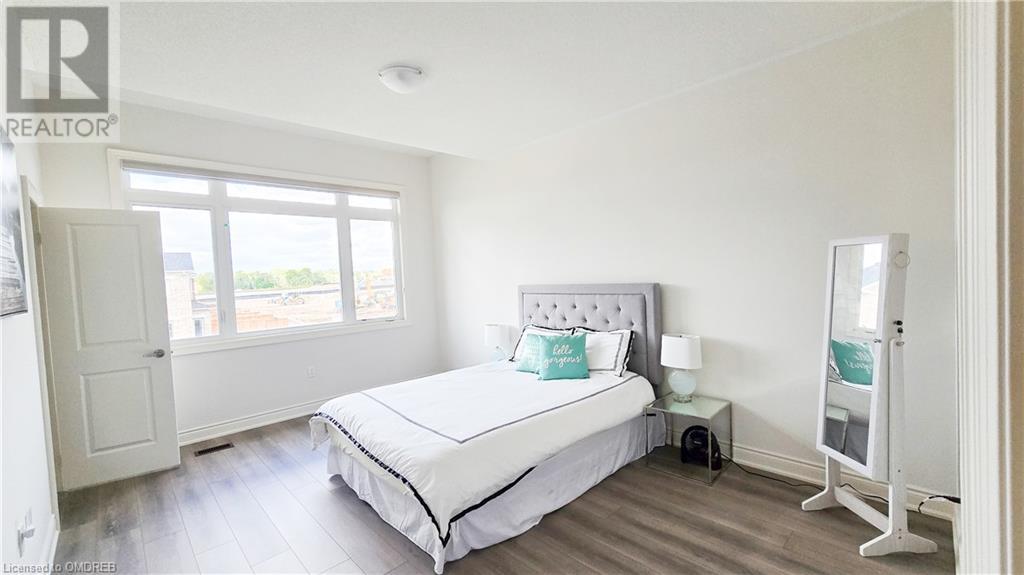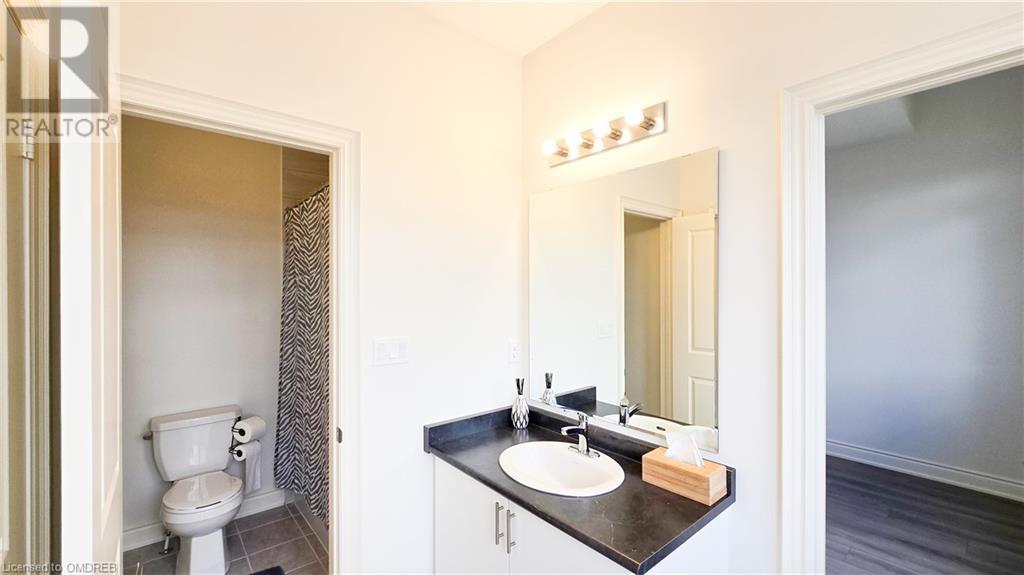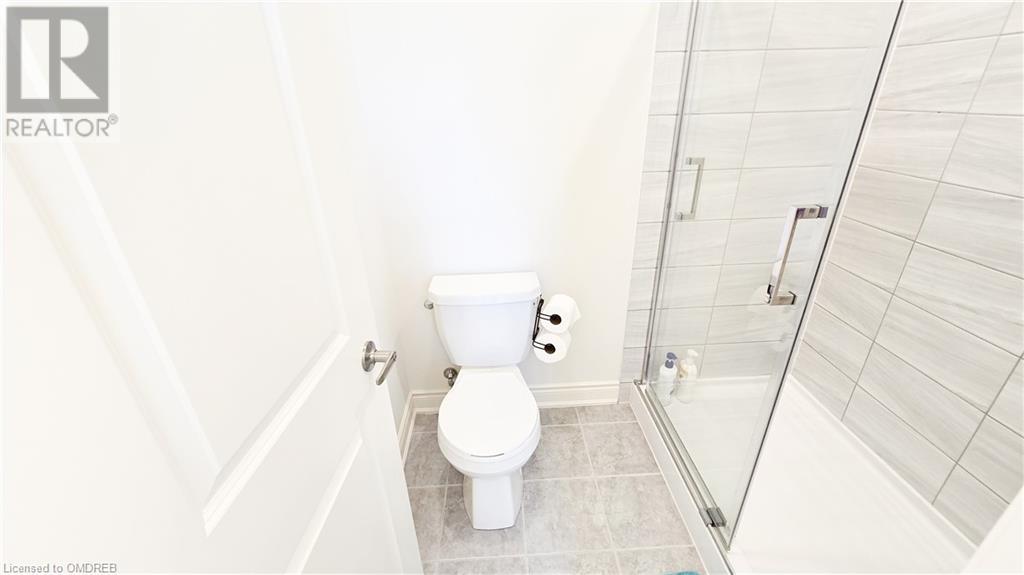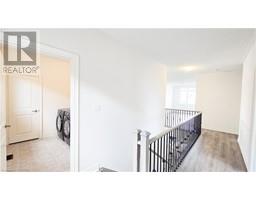480 Skinner Road Waterdown, Ontario L8B 1Z9
$1,849,999
Welcome to your dream home! This stunning property, less than one year old, features an exceptional open-concept design with enormous windows that flood the space with natural light. Over $100,000 was spent on upgrades, ensuring every detail reflects modern luxury. With 10-foot ceilings on the main floor and 9-foot ceilings throughout the upper level and basement, this home exudes elegance and spaciousness. The thoughtfully laid-out interior includes a main floor office, mudroom, ample storage and boasts sunlight throughout the year. While the upper level features four spacious bedrooms—each connected to a bathroom—plus a versatile loft that can easily serve as a fifth bedroom. The luxurious master suite offers a beautiful ensuite and expansive his-and-hers walk-in closets, complemented by a convenient upper floor laundry room. Set on a large corner lot in a family-friendly neighborhood surrounded by greenery, you'll be near the picturesque Bruce Trail, walking distance to schools, and plenty of parks and trails for outdoor activities. Fully upgraded in every aspect, this home is a rare find and truly a steal—schedule your viewing today and discover all it has to offer! (id:50886)
Property Details
| MLS® Number | 40661440 |
| Property Type | Single Family |
| AmenitiesNearBy | Golf Nearby, Hospital, Park, Schools |
| CommunityFeatures | Community Centre |
| EquipmentType | Water Heater |
| Features | Automatic Garage Door Opener |
| ParkingSpaceTotal | 6 |
| RentalEquipmentType | Water Heater |
Building
| BathroomTotal | 4 |
| BedroomsAboveGround | 4 |
| BedroomsTotal | 4 |
| Appliances | Dishwasher, Dryer, Microwave, Refrigerator, Stove, Washer, Window Coverings, Garage Door Opener |
| ArchitecturalStyle | 2 Level |
| BasementDevelopment | Unfinished |
| BasementType | Full (unfinished) |
| ConstructionStyleAttachment | Detached |
| CoolingType | Central Air Conditioning |
| ExteriorFinish | Brick, Stone |
| FoundationType | Poured Concrete |
| HalfBathTotal | 1 |
| HeatingType | Forced Air |
| StoriesTotal | 2 |
| SizeInterior | 3633 Sqft |
| Type | House |
| UtilityWater | Municipal Water |
Parking
| Attached Garage |
Land
| Acreage | No |
| LandAmenities | Golf Nearby, Hospital, Park, Schools |
| Sewer | Municipal Sewage System |
| SizeFrontage | 58 Ft |
| SizeTotalText | Under 1/2 Acre |
| ZoningDescription | R1-64 |
Rooms
| Level | Type | Length | Width | Dimensions |
|---|---|---|---|---|
| Second Level | Laundry Room | Measurements not available | ||
| Second Level | Loft | 20'10'' x 10'0'' | ||
| Second Level | 4pc Bathroom | Measurements not available | ||
| Second Level | Bedroom | 14'0'' x 10'6'' | ||
| Second Level | Bedroom | 14'0'' x 10'0'' | ||
| Second Level | 3pc Bathroom | Measurements not available | ||
| Second Level | Bedroom | 16'0'' x 11'5'' | ||
| Second Level | Full Bathroom | Measurements not available | ||
| Second Level | Primary Bedroom | 18'0'' x 14'2'' | ||
| Main Level | Mud Room | Measurements not available | ||
| Main Level | 2pc Bathroom | Measurements not available | ||
| Main Level | Kitchen | 16'0'' x 9'4'' | ||
| Main Level | Dinette | 14'0'' x 12'0'' | ||
| Main Level | Family Room | 17'0'' x 14'0'' | ||
| Main Level | Office | 16'4'' x 10'0'' | ||
| Main Level | Living Room/dining Room | 19'0'' x 16'0'' |
https://www.realtor.ca/real-estate/27528390/480-skinner-road-waterdown
Interested?
Contact us for more information
Sanjit Kang
Salesperson
5111 New St - Suite #102
Burlington, Ontario L7L 1V2

