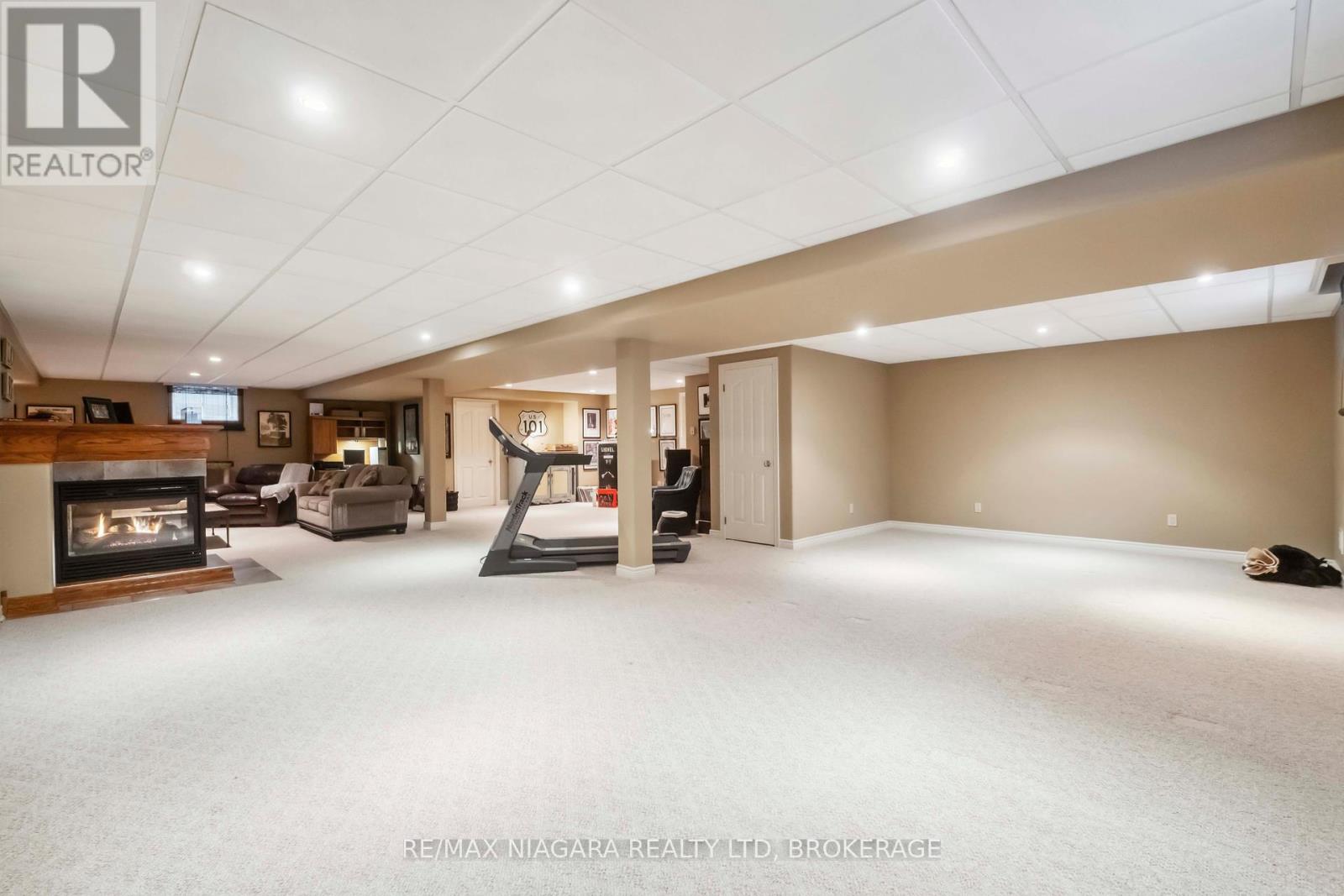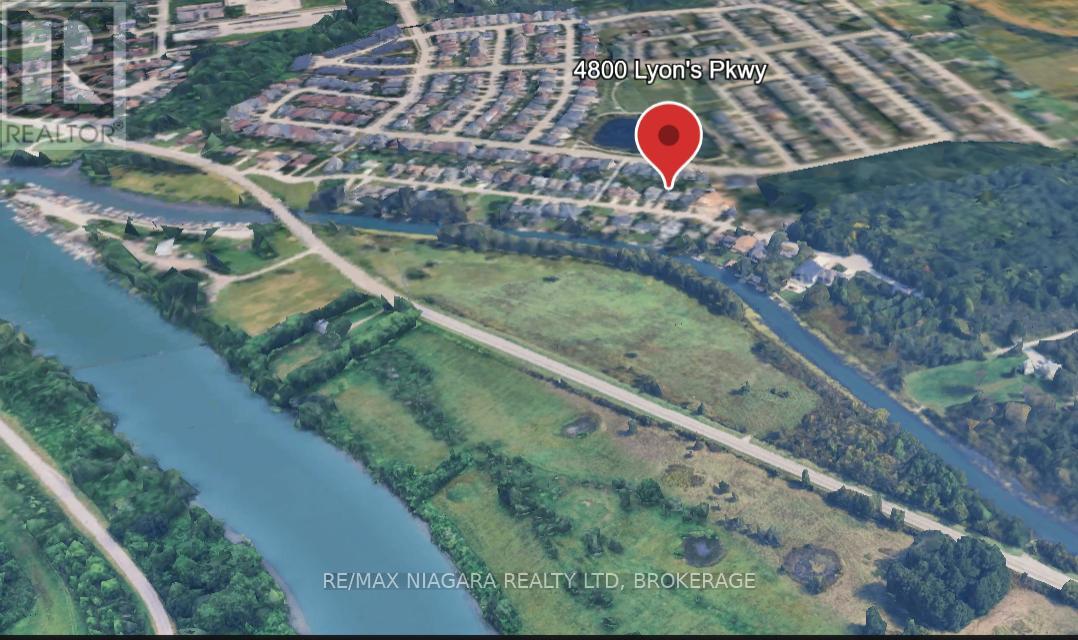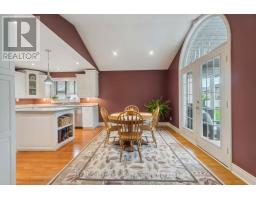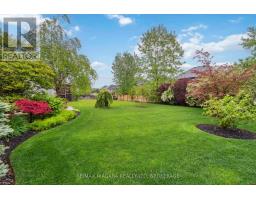4800 Lyon's Parkway Niagara Falls, Ontario L2G 0A4
$779,900
This spacious bungalow sits on one of the most desirable streets in Chippawa. Built in 2003 and lovingly maintained by its original owners, this immaculate home offers over 1,700 sq. ft. on the main floor, featuring a bright, open kitchen and dining area, a cozy family room with a fireplace, 3 bedrooms, 2 full bathrooms, and convenient main-level laundry. The lower level provides an additional 1,500 sq. ft. of finished living space. The extra large rec room features a 3 sided fireplace,, and is ideal for entertaining, or creating additional bedrooms or an in-law suite. All of this is set on a beautifully landscaped 60 x 150 ft. lot, just steps from the water and minutes from the tourist district, casinos, and the world-famous Niagara Falls. (id:50886)
Open House
This property has open houses!
3:15 pm
Ends at:5:00 pm
Property Details
| MLS® Number | X12166005 |
| Property Type | Single Family |
| Community Name | 224 - Lyons Creek |
| Parking Space Total | 6 |
| Structure | Patio(s) |
Building
| Bathroom Total | 2 |
| Bedrooms Above Ground | 3 |
| Bedrooms Total | 3 |
| Age | 16 To 30 Years |
| Amenities | Fireplace(s) |
| Appliances | Water Heater, Central Vacuum, Water Meter |
| Architectural Style | Bungalow |
| Basement Development | Partially Finished |
| Basement Type | N/a (partially Finished) |
| Construction Style Attachment | Detached |
| Cooling Type | Central Air Conditioning |
| Exterior Finish | Brick Veneer, Stucco |
| Fireplace Present | Yes |
| Fireplace Total | 2 |
| Foundation Type | Poured Concrete |
| Heating Fuel | Natural Gas |
| Heating Type | Forced Air |
| Stories Total | 1 |
| Size Interior | 1,500 - 2,000 Ft2 |
| Type | House |
| Utility Water | Municipal Water |
Parking
| Attached Garage | |
| Garage |
Land
| Acreage | No |
| Landscape Features | Landscaped |
| Sewer | Sanitary Sewer |
| Size Depth | 150 Ft |
| Size Frontage | 60 Ft |
| Size Irregular | 60 X 150 Ft |
| Size Total Text | 60 X 150 Ft|under 1/2 Acre |
| Zoning Description | R1c |
Rooms
| Level | Type | Length | Width | Dimensions |
|---|---|---|---|---|
| Basement | Utility Room | 3 m | 2.8 m | 3 m x 2.8 m |
| Basement | Other | 4.5 m | 3.6 m | 4.5 m x 3.6 m |
| Basement | Recreational, Games Room | 12 m | 9 m | 12 m x 9 m |
| Main Level | Living Room | 4.88 m | 3.89 m | 4.88 m x 3.89 m |
| Main Level | Dining Room | 4.19 m | 3.05 m | 4.19 m x 3.05 m |
| Main Level | Kitchen | 4.19 m | 3.12 m | 4.19 m x 3.12 m |
| Main Level | Laundry Room | 4.19 m | 2.13 m | 4.19 m x 2.13 m |
| Main Level | Primary Bedroom | 3.96 m | 3 m | 3.96 m x 3 m |
| Main Level | Bathroom | 3.35 m | 2.97 m | 3.35 m x 2.97 m |
| Main Level | Bedroom 2 | 3.35 m | 3.02 m | 3.35 m x 3.02 m |
| Main Level | Bedroom 3 | 3.54 m | 3.02 m | 3.54 m x 3.02 m |
| Main Level | Bathroom | 1.77 m | 2.97 m | 1.77 m x 2.97 m |
Contact Us
Contact us for more information
Laurie Zizian
Salesperson
5627 Main St
Niagara Falls, Ontario L2G 5Z3
(905) 356-9600
(905) 374-0241
www.remaxniagara.ca/
Rick Derhodge
Broker
5627 Main St
Niagara Falls, Ontario L2G 5Z3
(905) 356-9600
(905) 374-0241
www.remaxniagara.ca/































































































