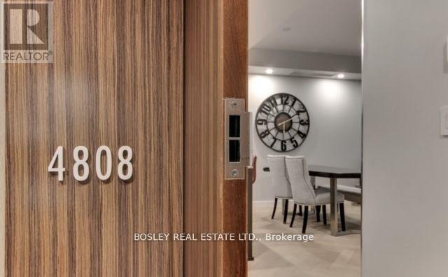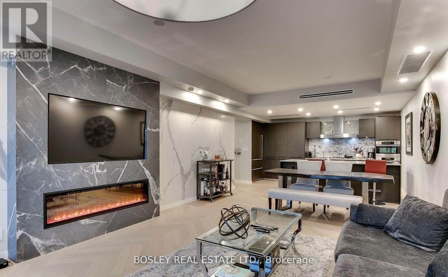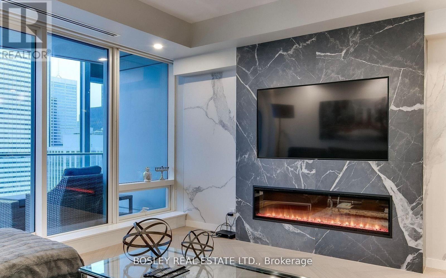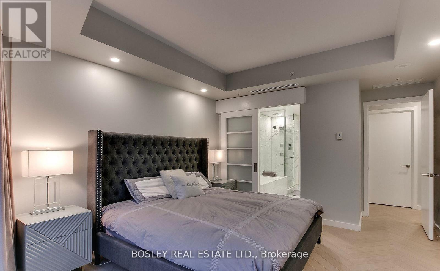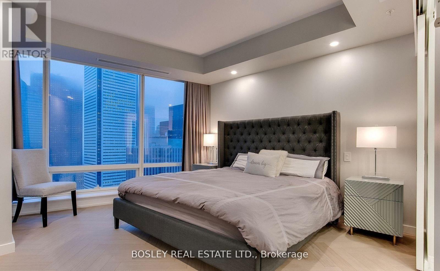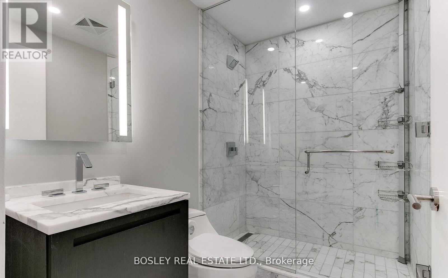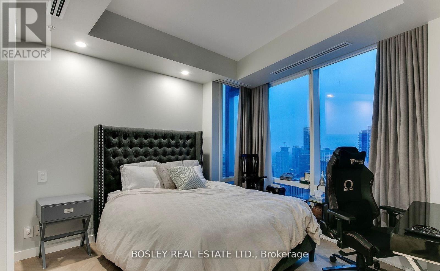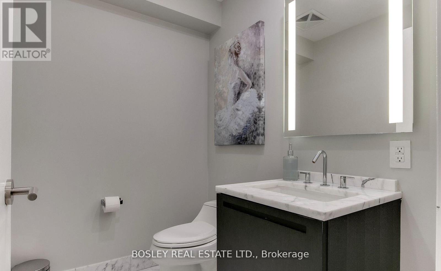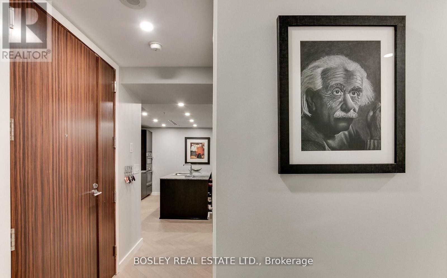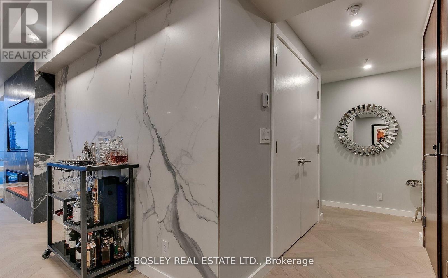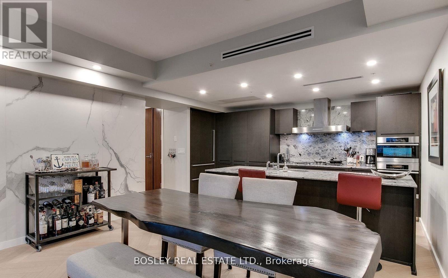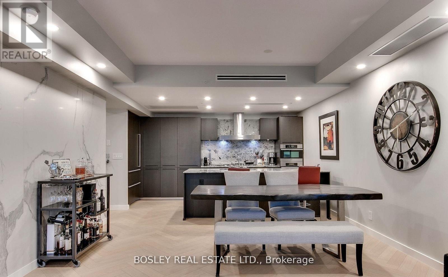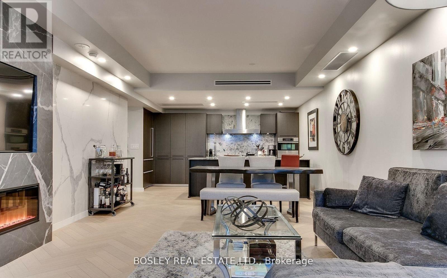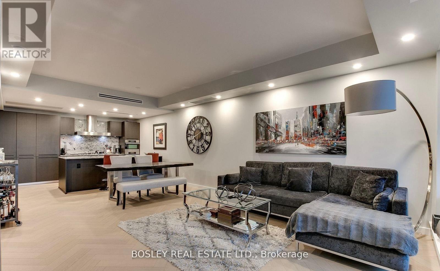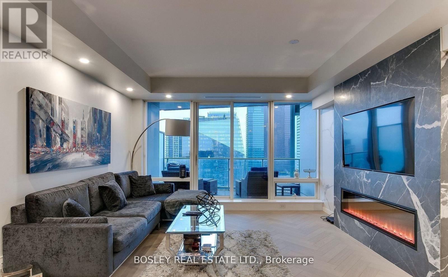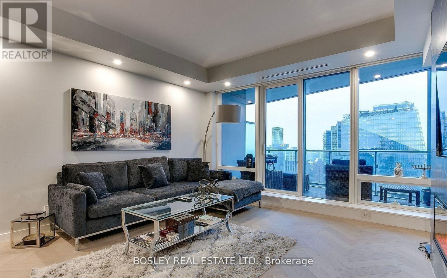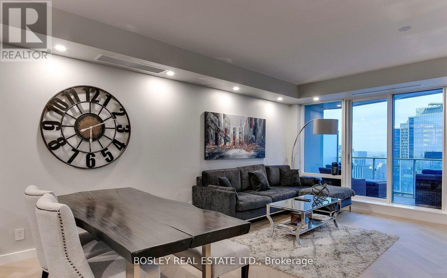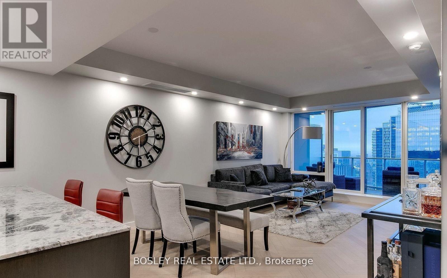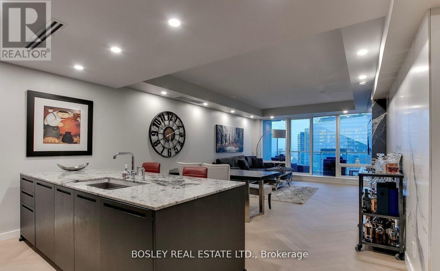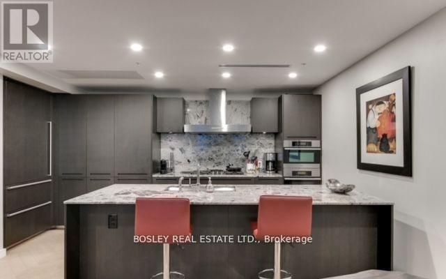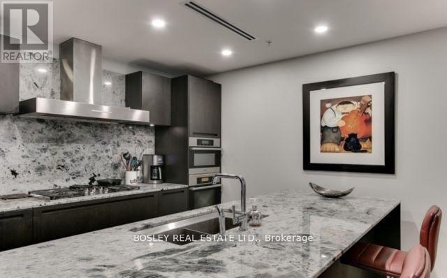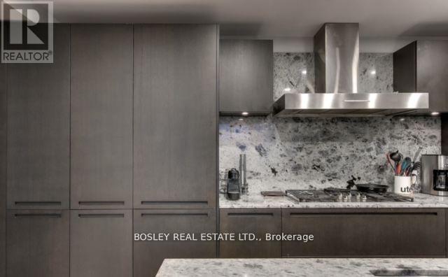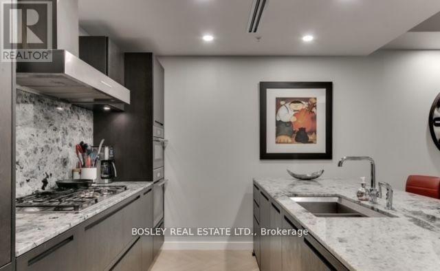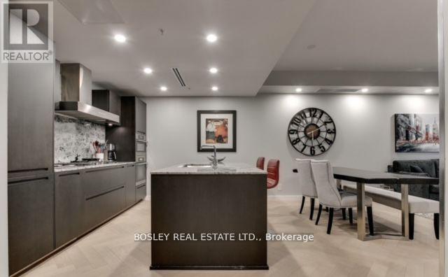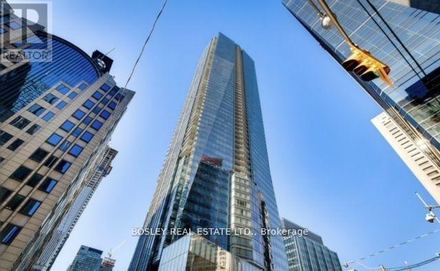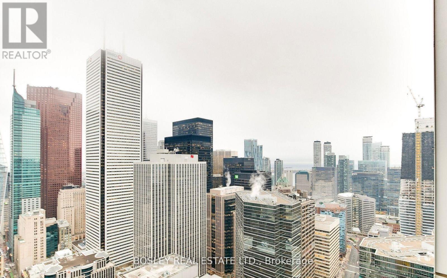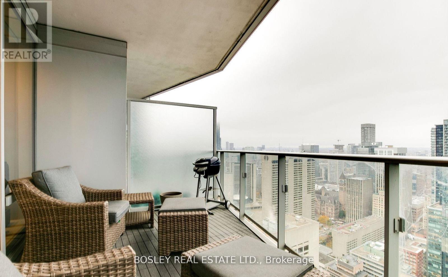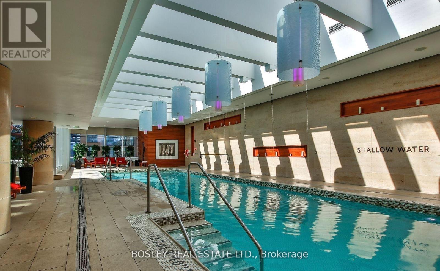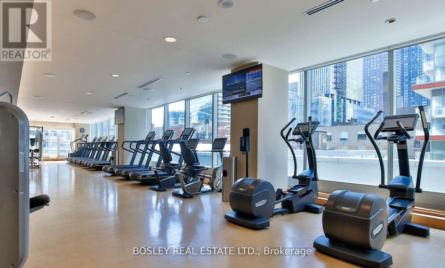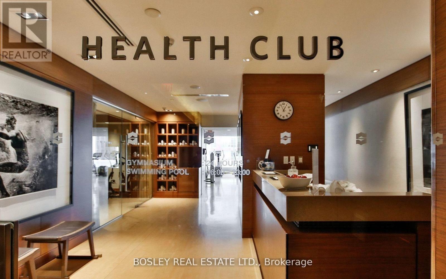4808 - 180 University Avenue Toronto, Ontario M5H 0A2
$6,000 Monthly
SHORT TERM ONLY...fully furnished suite completely turn key in the world class Shangri-la. MUST BE 6 months from early December to May. Magnificent 2 bedroom 3 bathroom layout perched higher up over the adjacent building with stunning unobstructed east city views. Enjoy valet parking, luxurious amenities, 24 hour concierge, etc. One Parking. A++ tenant no pets no smoking. Floor to ceiling windows, Miele appliances, stunning built in custom fireplace, marble finishes, brand new herringbone hardwood flooring. Steps to fine dining, shopping, transit and all that downtown TO offers (id:50886)
Property Details
| MLS® Number | C12465590 |
| Property Type | Single Family |
| Neigbourhood | Spadina—Fort York |
| Community Name | Bay Street Corridor |
| Community Features | Pets Not Allowed |
| Features | Balcony |
| Parking Space Total | 1 |
Building
| Bathroom Total | 3 |
| Bedrooms Above Ground | 2 |
| Bedrooms Total | 2 |
| Amenities | Fireplace(s) |
| Cooling Type | Central Air Conditioning |
| Exterior Finish | Concrete |
| Fireplace Present | Yes |
| Fireplace Total | 1 |
| Flooring Type | Hardwood |
| Half Bath Total | 1 |
| Heating Fuel | Natural Gas |
| Heating Type | Forced Air |
| Size Interior | 1,400 - 1,599 Ft2 |
| Type | Apartment |
Parking
| Underground | |
| Garage |
Land
| Acreage | No |
Rooms
| Level | Type | Length | Width | Dimensions |
|---|---|---|---|---|
| Flat | Foyer | 2.5 m | 1.22 m | 2.5 m x 1.22 m |
| Flat | Kitchen | 5 m | 2.77 m | 5 m x 2.77 m |
| Flat | Dining Room | 6.73 m | 4.36 m | 6.73 m x 4.36 m |
| Flat | Living Room | 6.73 m | 4.36 m | 6.73 m x 4.36 m |
| Flat | Primary Bedroom | 4 m | 3.75 m | 4 m x 3.75 m |
| Flat | Bedroom 2 | 3.7 m | 3.4 m | 3.7 m x 3.4 m |
| Flat | Laundry Room | 2.44 m | 1.53 m | 2.44 m x 1.53 m |
Contact Us
Contact us for more information
Donna Michelle Murray
Salesperson
103 Vanderhoof Avenue
Toronto, Ontario M4G 2H5
(416) 322-8000
(416) 322-8800

