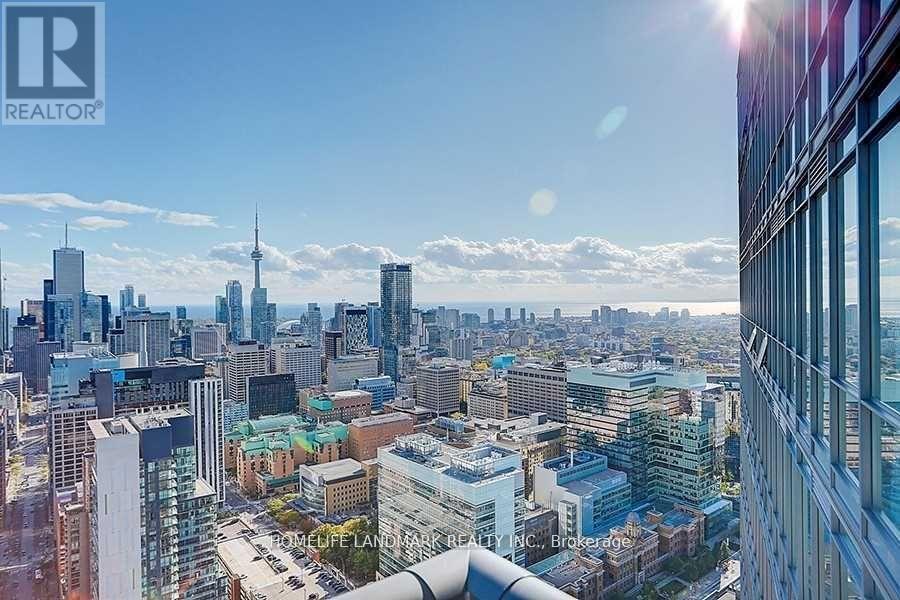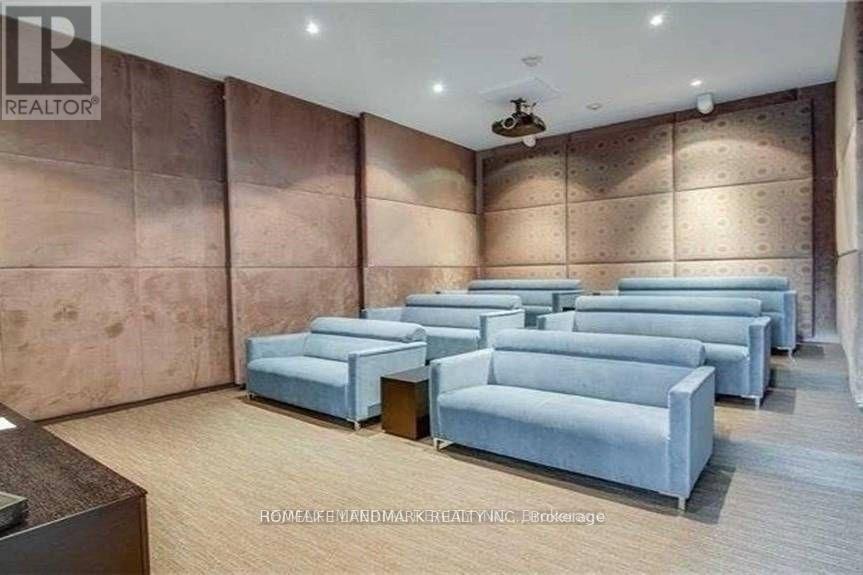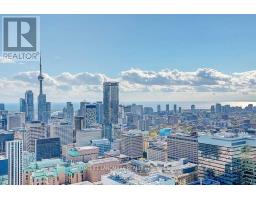4808 - 832 Bay Street Toronto, Ontario M5S 1Z6
$3,800 Monthly
Bay & College Str, A Spectacular Condo Suite w/ 2 Bedr+2Bath In the Heart Of Downtown Toronto. South & East Corner Unit, Ample Nature Light, Breathtaking Panoramic City & Lake Views. Steps To Queen's Park, U Of T, TMU, Subway Station, Restaurants, Hospitals, Shopping Centre, etc. The Condominium Offers Hot Tub, Fitness Gym, Theatre Room, Outdoor Pool & 24Hr Concierge, etc, A Prestigious Place for you to Enjoy Living in. **** EXTRAS **** Stainless Steel Fridge, Stove & Hood Range, Dishwasher, Microwave, Stacked Washer & Dryer. All Electrical Light Fixtures And Window Coverings, 1 Parking And 1 Locker Included. (id:50886)
Property Details
| MLS® Number | C11903176 |
| Property Type | Single Family |
| Neigbourhood | Yorkville |
| Community Name | Bay Street Corridor |
| AmenitiesNearBy | Hospital, Park, Public Transit, Schools |
| CommunityFeatures | Pet Restrictions |
| Features | Balcony |
| ParkingSpaceTotal | 1 |
| ViewType | View |
Building
| BathroomTotal | 2 |
| BedroomsAboveGround | 2 |
| BedroomsTotal | 2 |
| Amenities | Security/concierge, Exercise Centre, Party Room, Visitor Parking, Storage - Locker |
| CoolingType | Central Air Conditioning |
| ExteriorFinish | Brick, Concrete |
| FlooringType | Laminate |
| HeatingFuel | Natural Gas |
| HeatingType | Forced Air |
| SizeInterior | 799.9932 - 898.9921 Sqft |
| Type | Apartment |
Parking
| Underground |
Land
| Acreage | No |
| LandAmenities | Hospital, Park, Public Transit, Schools |
Rooms
| Level | Type | Length | Width | Dimensions |
|---|---|---|---|---|
| Flat | Primary Bedroom | 3.22 m | 2.84 m | 3.22 m x 2.84 m |
| Flat | Bedroom 2 | 3.17 m | 2.79 m | 3.17 m x 2.79 m |
| Flat | Living Room | 5.14 m | 5.03 m | 5.14 m x 5.03 m |
| Flat | Dining Room | 5.14 m | 5.03 m | 5.14 m x 5.03 m |
| Flat | Kitchen | 5.14 m | 5.03 m | 5.14 m x 5.03 m |
Interested?
Contact us for more information
George Zhaohui Jia
Broker
7240 Woodbine Ave Unit 103
Markham, Ontario L3R 1A4





































