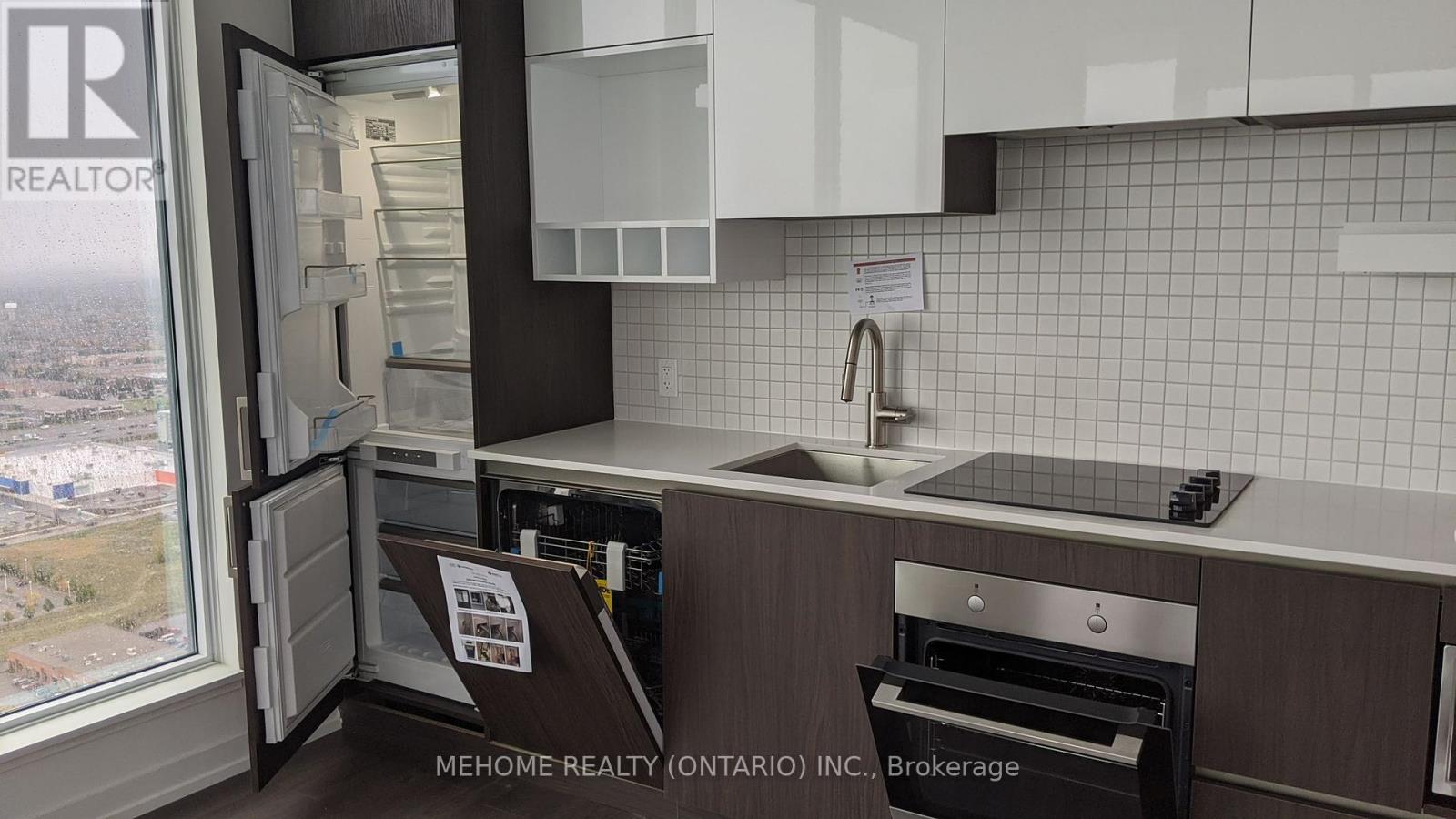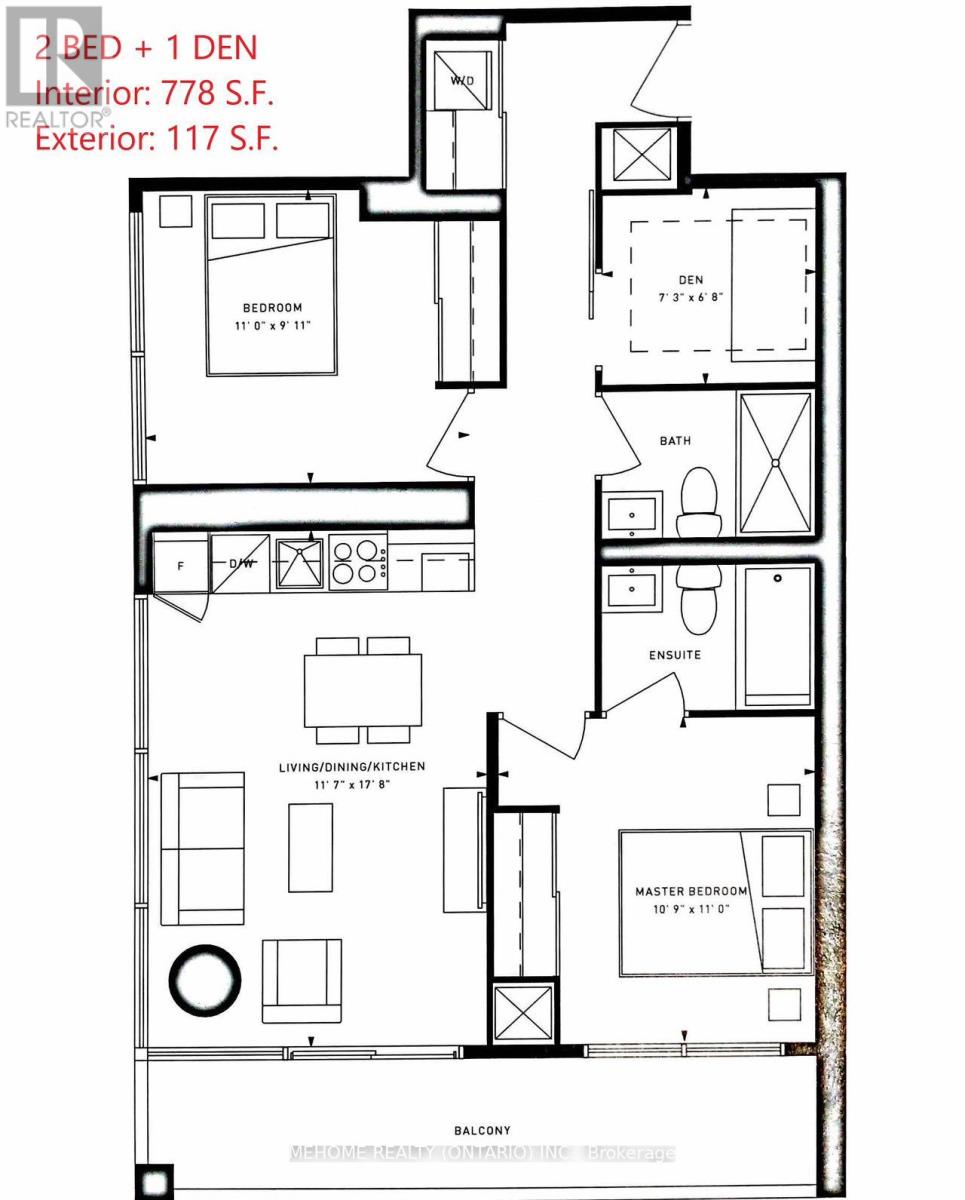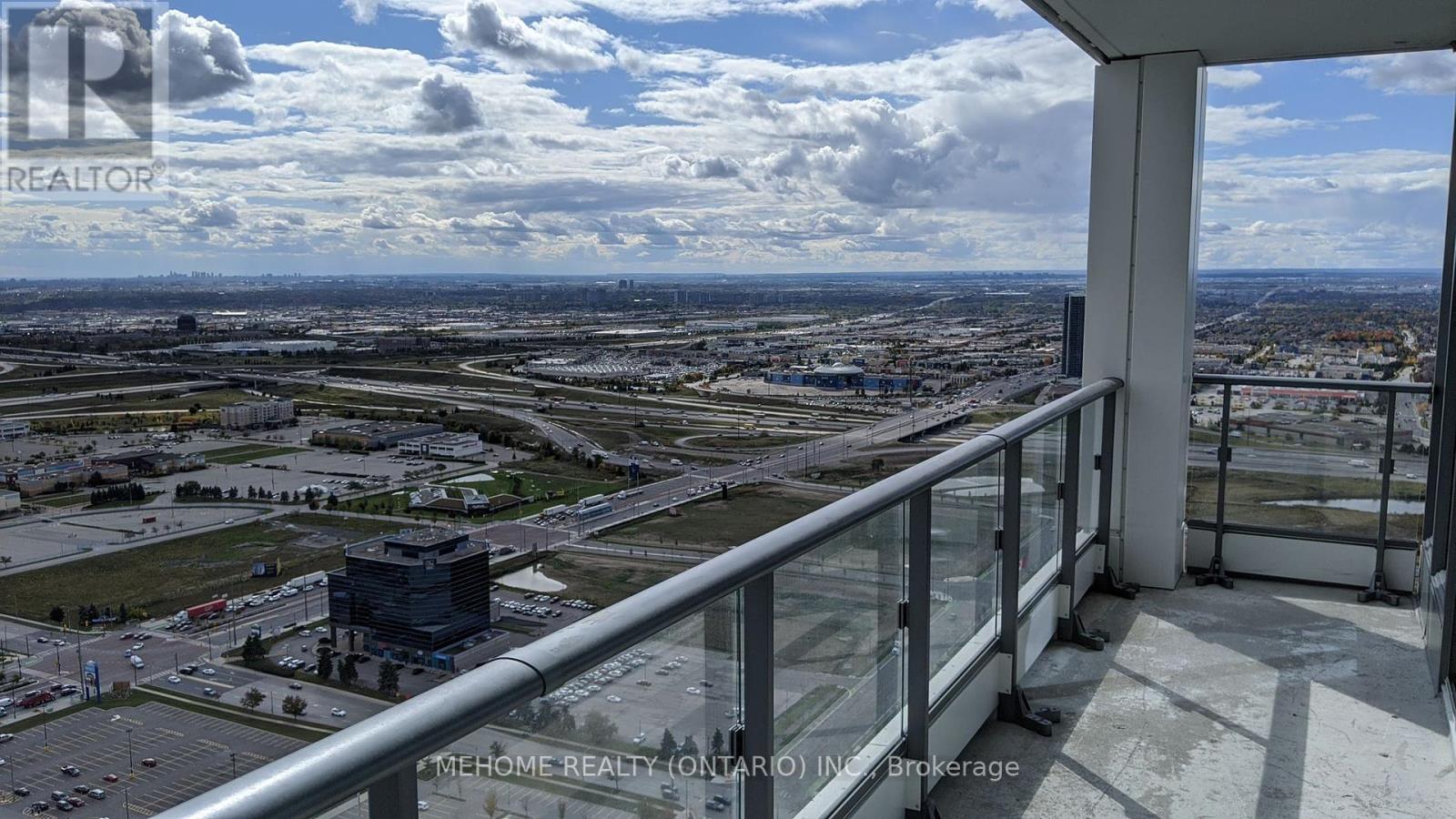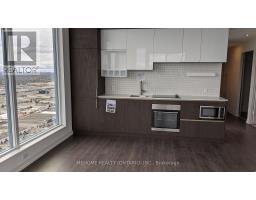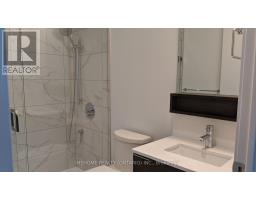4809 - 5 Buttermill Avenue Vaughan, Ontario L4K 0J5
$2,980 Monthly
Beautiful corner unit with unblocked view! 2 Br, 2 Bath plus Den 778 Sf with huge 117 Sf balcony, total 895 Sf. Laminate floors throughout with 9 Ft ceilings. Steps to TTC Subway, YMCA. Minutes to Hwy 7, 407, 400, Walmart, Costco, Ikea, Vaughan Mills, Wonder land, Cineplex, Restaurants, Groceries, Parks. 1 Underground Parking. Wifi included.Brokerage Remarks **** EXTRAS **** Built-In appliances: Fridge, Stove, Microwave, Dishwasher, Washer/Dryer. All Electric Light Fixtures And Window Coverings (id:50886)
Property Details
| MLS® Number | N10404945 |
| Property Type | Single Family |
| Community Name | Vaughan Corporate Centre |
| AmenitiesNearBy | Park, Public Transit |
| CommunityFeatures | Pets Not Allowed |
| Features | Balcony |
| ParkingSpaceTotal | 1 |
| ViewType | View |
Building
| BathroomTotal | 2 |
| BedroomsAboveGround | 2 |
| BedroomsBelowGround | 1 |
| BedroomsTotal | 3 |
| Amenities | Security/concierge, Party Room, Exercise Centre |
| CoolingType | Central Air Conditioning |
| ExteriorFinish | Concrete |
| FlooringType | Laminate |
| HeatingFuel | Natural Gas |
| HeatingType | Forced Air |
| SizeInterior | 799.9932 - 898.9921 Sqft |
| Type | Apartment |
Parking
| Underground |
Land
| Acreage | No |
| LandAmenities | Park, Public Transit |
Rooms
| Level | Type | Length | Width | Dimensions |
|---|---|---|---|---|
| Main Level | Living Room | 5.38 m | 3.53 m | 5.38 m x 3.53 m |
| Main Level | Dining Room | 5.38 m | 3.53 m | 5.38 m x 3.53 m |
| Main Level | Kitchen | 5.38 m | 3.53 m | 5.38 m x 3.53 m |
| Main Level | Primary Bedroom | 3.35 m | 3.28 m | 3.35 m x 3.28 m |
| Main Level | Bedroom 2 | 3.35 m | 3.02 m | 3.35 m x 3.02 m |
| Main Level | Den | 2.21 m | 2.03 m | 2.21 m x 2.03 m |
Interested?
Contact us for more information
Jason Zhu
Salesperson
9120 Leslie St #101
Richmond Hill, Ontario L4B 3J9
Serena Ma
Salesperson
9120 Leslie St #101
Richmond Hill, Ontario L4B 3J9



