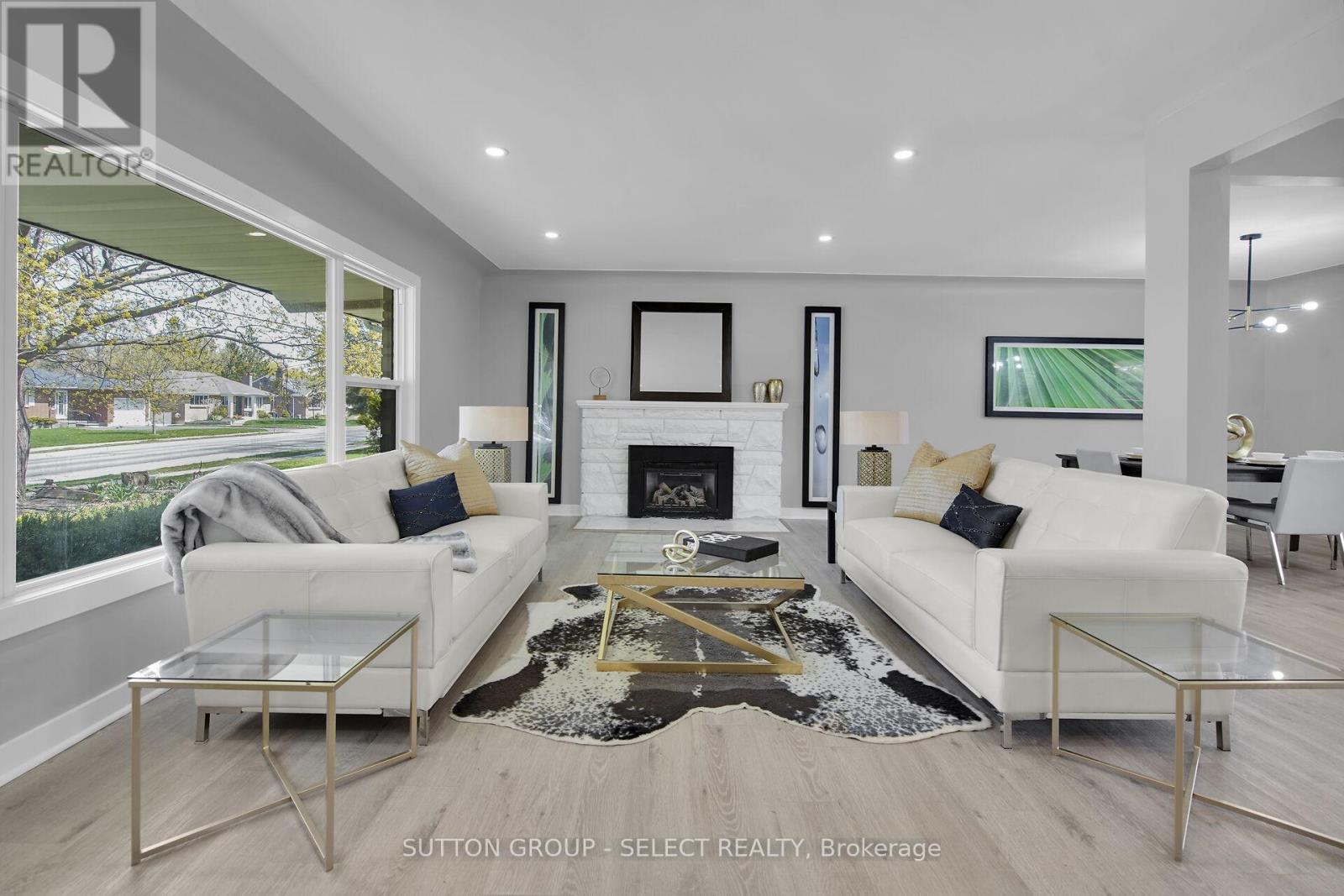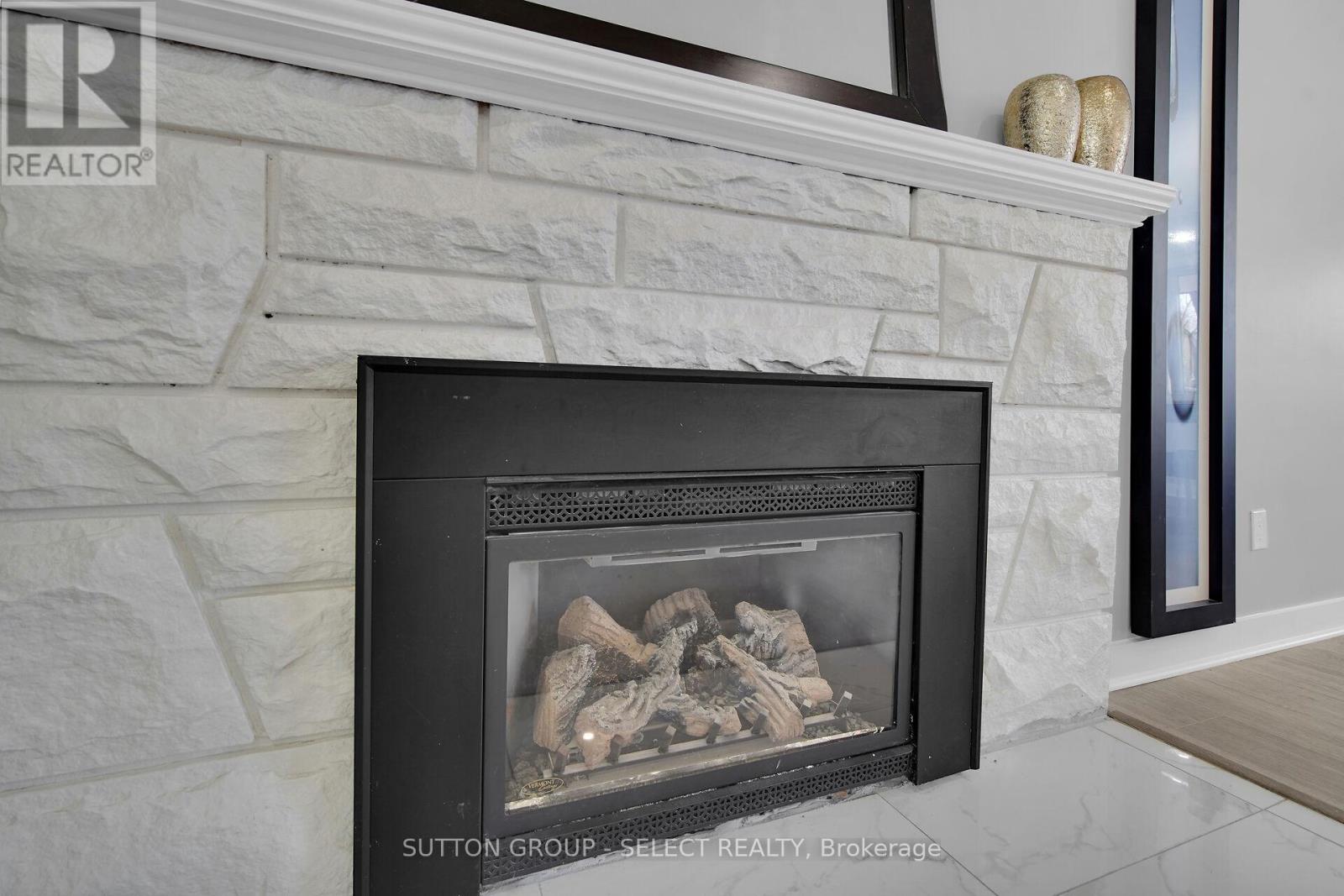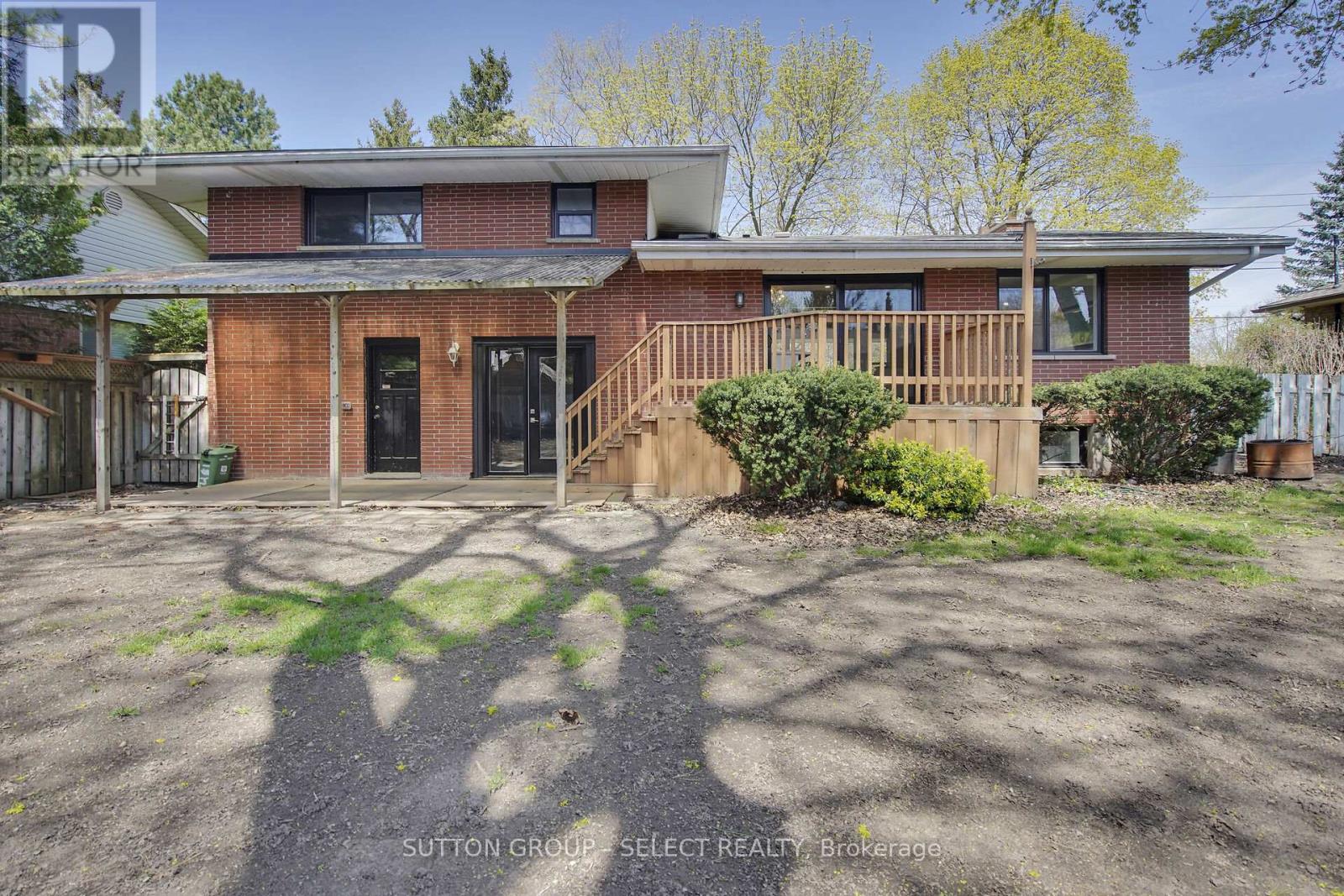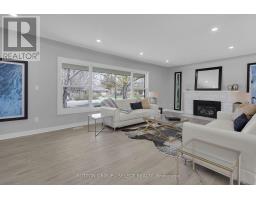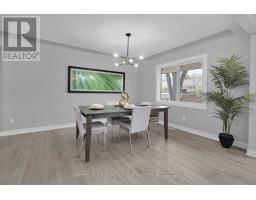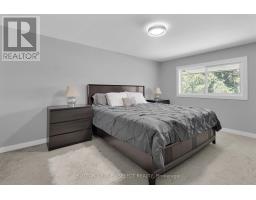481 Baseline Road E London South, Ontario N6C 2P8
$799,000
Fully Renovated (2022) 4-Bedroom Sidesplit in Desirable Old South London! Welcome to this beautifully renovated 2,528 ABOVE GRADE SF 4 level sidesplit, perfectly suited for growing families and first-time home buyers! Updated top to bottom in 2022, this move-in ready home features new floors, a modern kitchen(2022), new windows (2022), updated bathrooms(2022), a new furnace owned(2022), and A/C owned (2022) all designed for effortless living.The main floors extra-large Great Room boasts a bright living space with a gas fireplace, a spacious dining area, and an open eat-in kitchen with walkout access to a backyard deck ideal for entertaining. A cozy main-level common room offers an additional retreat with direct access to a rear-covered patio. The lower level includes a fourth bedroom, a large family room, laundry room, a utility room. Enjoy the privacy of a treed backyard, perfect for relaxation. Located in sought-after Old South London, this home is just minutes from London Health Sciences Centre, top-rated schools, Wortley Village, shopping, parks, public transit, and easy access to the 401.Immediate occupancy availableyour perfect home is waiting! (id:50886)
Property Details
| MLS® Number | X12111403 |
| Property Type | Single Family |
| Community Name | South G |
| Amenities Near By | Hospital, Park, Public Transit |
| Community Features | Community Centre |
| Equipment Type | Water Heater |
| Features | Sump Pump, In-law Suite |
| Parking Space Total | 5 |
| Rental Equipment Type | Water Heater |
| Structure | Deck |
Building
| Bathroom Total | 3 |
| Bedrooms Above Ground | 3 |
| Bedrooms Below Ground | 1 |
| Bedrooms Total | 4 |
| Age | 51 To 99 Years |
| Amenities | Fireplace(s) |
| Appliances | Garage Door Opener Remote(s), Dishwasher, Dryer, Stove, Washer, Refrigerator |
| Basement Development | Finished |
| Basement Features | Walk-up |
| Basement Type | N/a (finished) |
| Construction Style Attachment | Detached |
| Construction Style Split Level | Sidesplit |
| Cooling Type | Central Air Conditioning |
| Exterior Finish | Brick, Vinyl Siding |
| Fire Protection | Smoke Detectors |
| Fireplace Present | Yes |
| Fireplace Total | 2 |
| Foundation Type | Poured Concrete |
| Half Bath Total | 1 |
| Heating Fuel | Natural Gas |
| Heating Type | Forced Air |
| Size Interior | 2,500 - 3,000 Ft2 |
| Type | House |
| Utility Water | Municipal Water |
Parking
| Attached Garage | |
| Garage |
Land
| Acreage | No |
| Fence Type | Fenced Yard |
| Land Amenities | Hospital, Park, Public Transit |
| Sewer | Sanitary Sewer |
| Size Depth | 100 Ft ,3 In |
| Size Frontage | 75 Ft ,1 In |
| Size Irregular | 75.1 X 100.3 Ft |
| Size Total Text | 75.1 X 100.3 Ft |
| Zoning Description | Sfh |
Rooms
| Level | Type | Length | Width | Dimensions |
|---|---|---|---|---|
| Second Level | Great Room | 8.01 m | 4.3 m | 8.01 m x 4.3 m |
| Second Level | Dining Room | 3.81 m | 2.6 m | 3.81 m x 2.6 m |
| Second Level | Kitchen | 4.38 m | 3.81 m | 4.38 m x 3.81 m |
| Third Level | Primary Bedroom | 4.96 m | 3.42 m | 4.96 m x 3.42 m |
| Third Level | Bedroom 2 | 4.55 m | 3.36 m | 4.55 m x 3.36 m |
| Third Level | Bedroom 3 | 4 m | 3.4 m | 4 m x 3.4 m |
| Lower Level | Family Room | 7.49 m | 4.14 m | 7.49 m x 4.14 m |
| Lower Level | Laundry Room | 3.74 m | 2.66 m | 3.74 m x 2.66 m |
| Lower Level | Bedroom 4 | 4.44 m | 3.74 m | 4.44 m x 3.74 m |
https://www.realtor.ca/real-estate/28231792/481-baseline-road-e-london-south-south-g-south-g
Contact Us
Contact us for more information
Jessica Dermo
Salesperson
jessicadermorealtor/
(519) 433-4331







