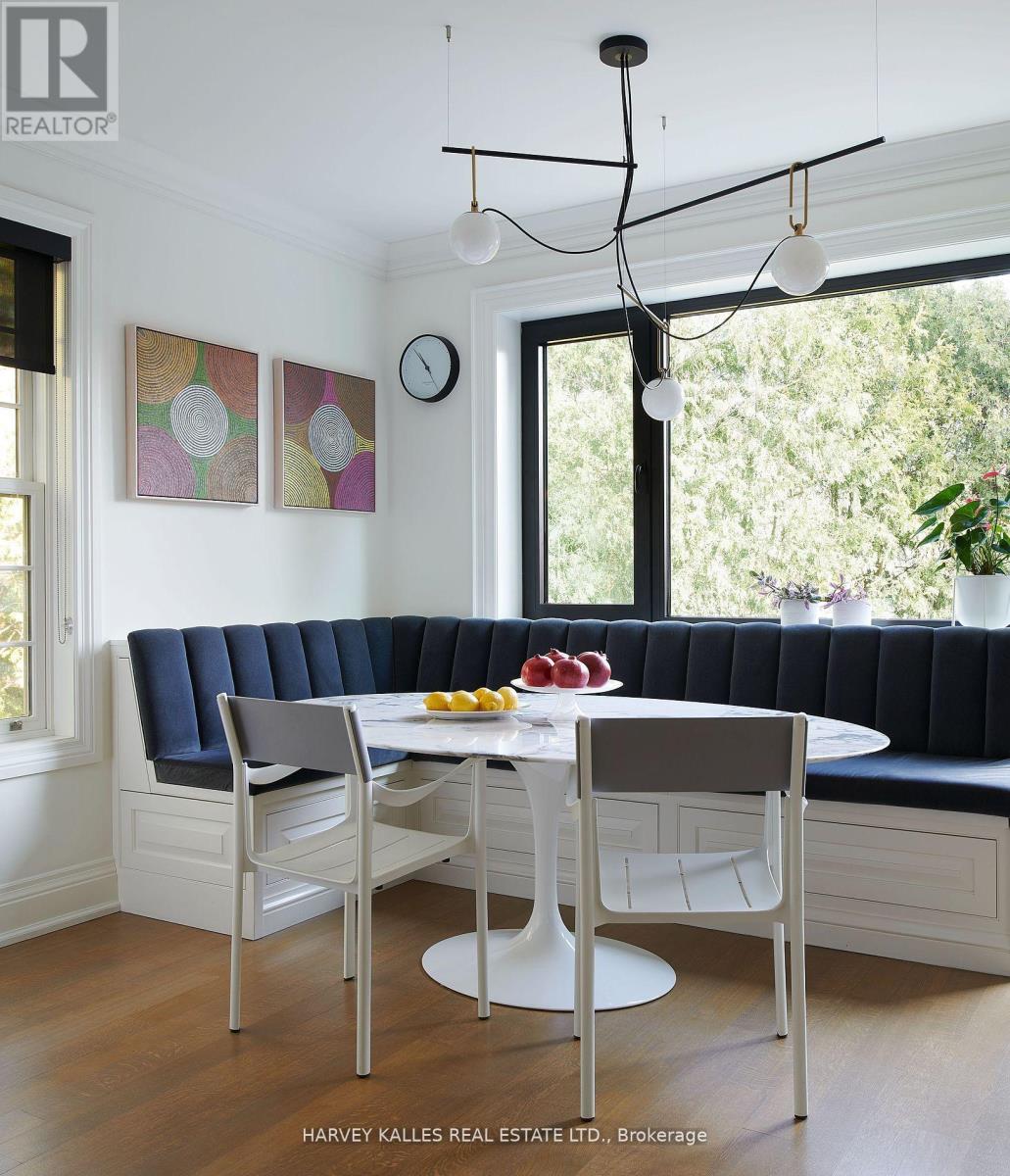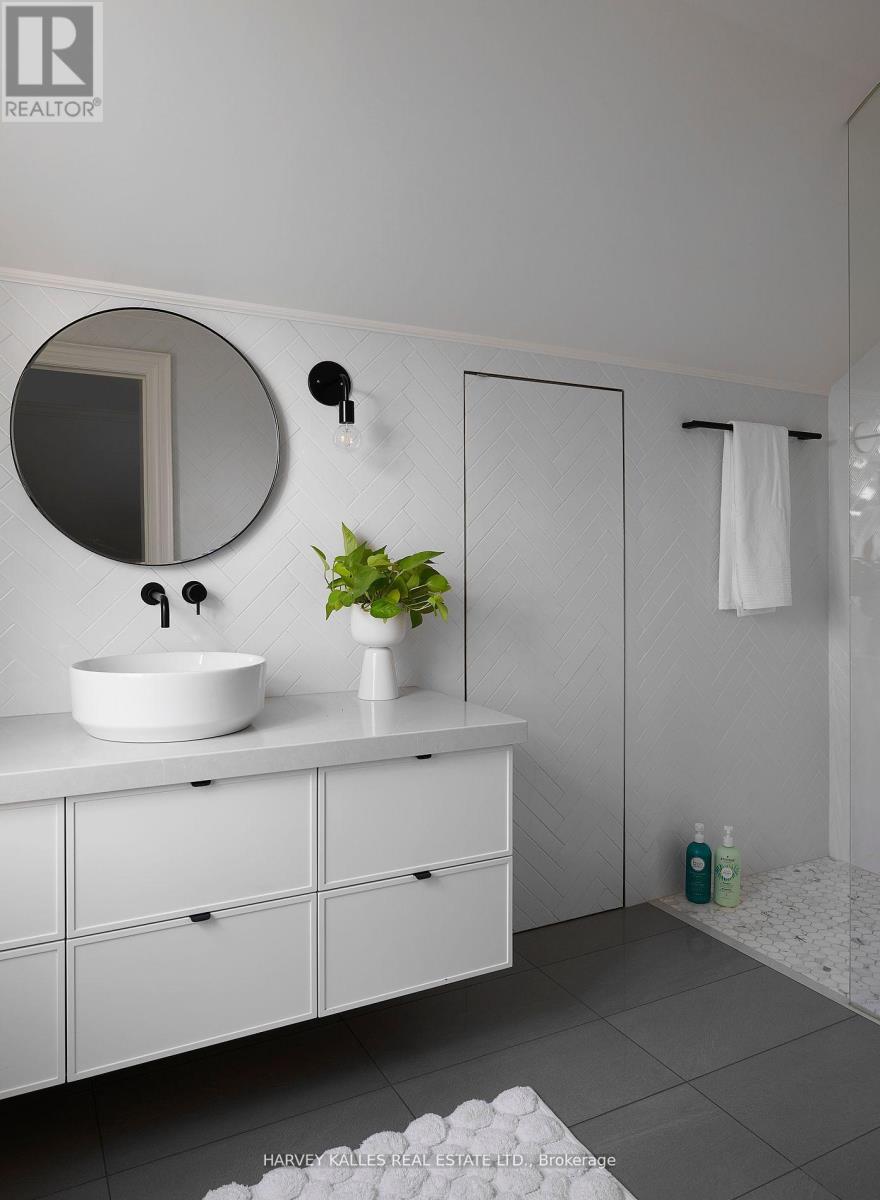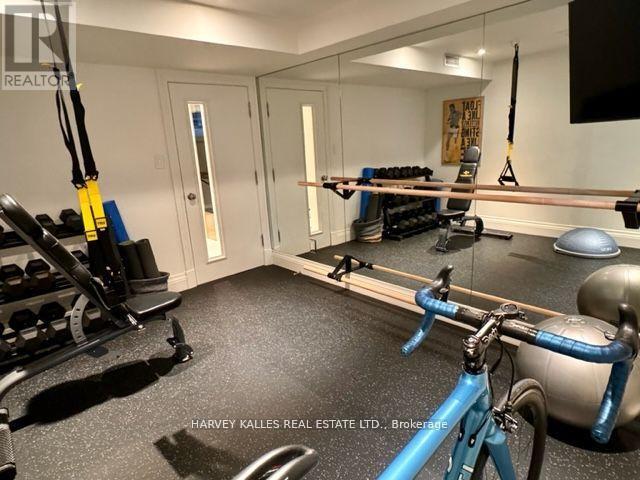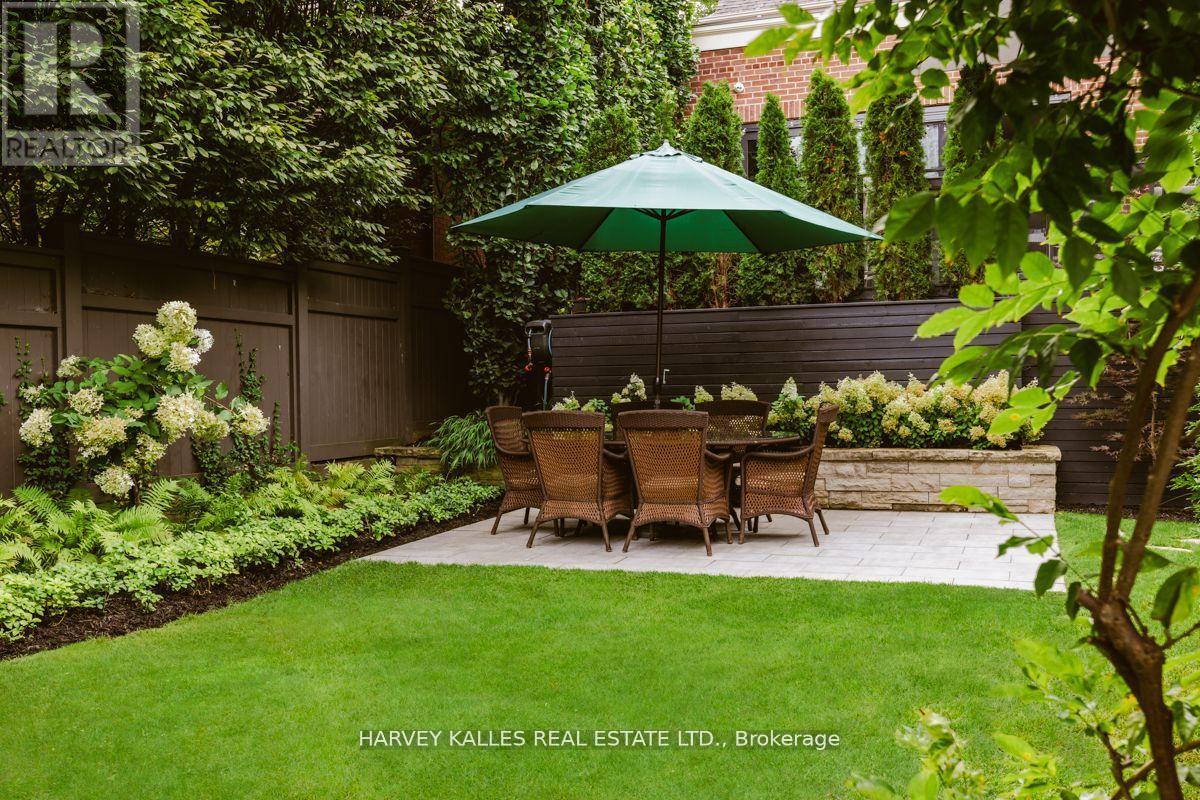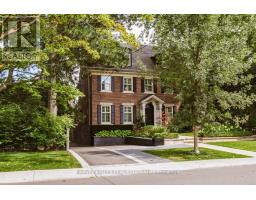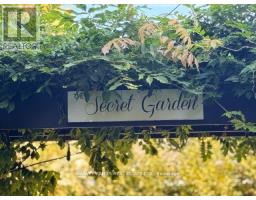481 Russell Hill Road Toronto (Forest Hill South), Ontario M5P 2S8
$9,595,000
Sited on one of Forest Hill's most prestigious streets on a beautiful 7083 sq. ft. lot. This elegant Georgian style home offers grand living spaces and luxurious features retaining original details while adding contemporary flair. Heated oak hardwood & porcelain floors, custom panelled wainscotting, marble gas fireplaces, steel & glass internal doors & crown mouldings create perfect ambiance for entertaining complemented by gourmet kitchen featuring high-end appliances, 3-metre long centre-island, restaurant style banquette & plenty of storage space. Family room w/ entertainment centre & walk-out to spacious deck provides a more casual venue. Library on main level w/concealed den is ideal for working from home. The family room with built-in entertainment centre provides relaxation for everyday living. Four plus one well-appointed bedrooms each with ensuite bath. The lower-level entertainment room w/wet bar, exercise studio & laundry room w/ dog wash will surely delight!! **** EXTRAS **** Irrigation syst ambient lighting Savant Smarthome automation integrated AV (5 TV's ), Sonos in ceiling multi-zone local sound bars, ext security CCTV vantage lighting. Prof landscaped gdns. Walk to some of Toronto's best pvt & pub schools. (id:50886)
Property Details
| MLS® Number | C9310307 |
| Property Type | Single Family |
| Community Name | Forest Hill South |
| Features | Irregular Lot Size |
| ParkingSpaceTotal | 4 |
Building
| BathroomTotal | 7 |
| BedroomsAboveGround | 4 |
| BedroomsBelowGround | 1 |
| BedroomsTotal | 5 |
| Amenities | Fireplace(s) |
| Appliances | Central Vacuum, Freezer, Oven, Refrigerator, Stove, Wet Bar, Wine Fridge |
| BasementDevelopment | Finished |
| BasementFeatures | Walk Out |
| BasementType | N/a (finished) |
| ConstructionStyleAttachment | Detached |
| CoolingType | Central Air Conditioning |
| ExteriorFinish | Brick |
| FireProtection | Alarm System |
| FireplacePresent | Yes |
| FlooringType | Porcelain Tile, Hardwood, Carpeted |
| FoundationType | Block |
| HalfBathTotal | 1 |
| HeatingFuel | Natural Gas |
| HeatingType | Forced Air |
| StoriesTotal | 3 |
| Type | House |
| UtilityWater | Municipal Water |
Parking
| Carport |
Land
| Acreage | No |
| Sewer | Sanitary Sewer |
| SizeDepth | 110 Ft ,6 In |
| SizeFrontage | 50 Ft |
| SizeIrregular | 50 X 110.58 Ft ; Refer To Survey |
| SizeTotalText | 50 X 110.58 Ft ; Refer To Survey |
Rooms
| Level | Type | Length | Width | Dimensions |
|---|---|---|---|---|
| Second Level | Primary Bedroom | 4.62 m | 4.42 m | 4.62 m x 4.42 m |
| Second Level | Bedroom 2 | 4.95 m | 4.37 m | 4.95 m x 4.37 m |
| Third Level | Bedroom 3 | 5.31 m | 3.48 m | 5.31 m x 3.48 m |
| Third Level | Bedroom 4 | 5.51 m | 3.48 m | 5.51 m x 3.48 m |
| Lower Level | Exercise Room | 3.91 m | 3 m | 3.91 m x 3 m |
| Lower Level | Media | 5.18 m | 4.67 m | 5.18 m x 4.67 m |
| Main Level | Foyer | 9.5 m | 2.18 m | 9.5 m x 2.18 m |
| Main Level | Living Room | 9.09 m | 4.32 m | 9.09 m x 4.32 m |
| Main Level | Library | 4.98 m | 4.32 m | 4.98 m x 4.32 m |
| Main Level | Family Room | 6.6 m | 4.75 m | 6.6 m x 4.75 m |
| Main Level | Kitchen | 5.38 m | 4.39 m | 5.38 m x 4.39 m |
| Main Level | Eating Area | 4.39 m | 3.38 m | 4.39 m x 3.38 m |
Interested?
Contact us for more information
Corinne Kalles
Salesperson
2145 Avenue Road
Toronto, Ontario M5M 4B2
Elise S. Kalles
Broker
2145 Avenue Road
Toronto, Ontario M5M 4B2





