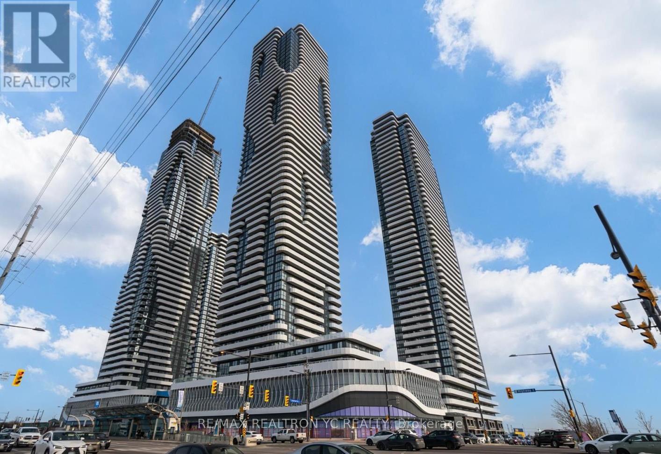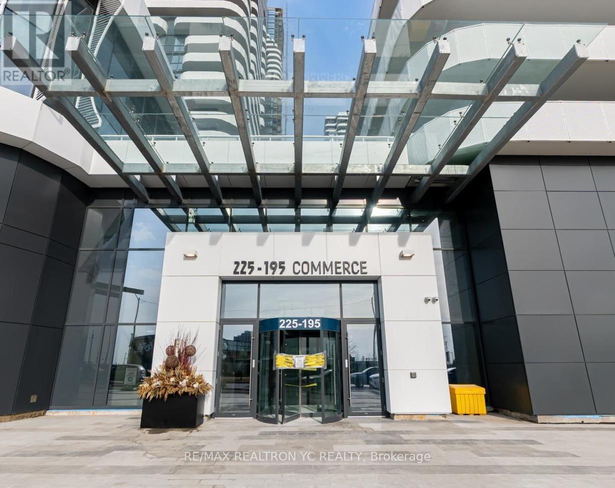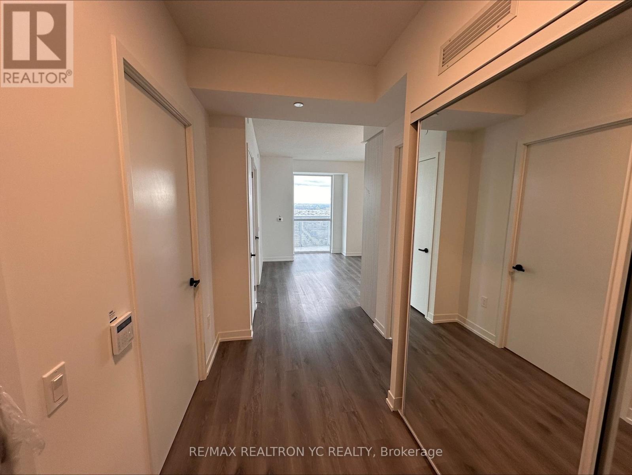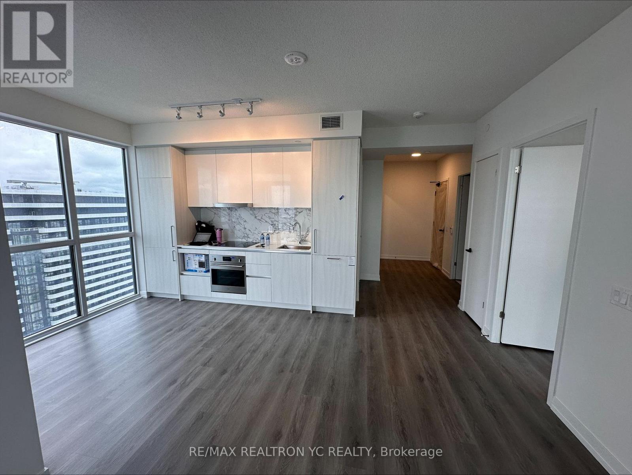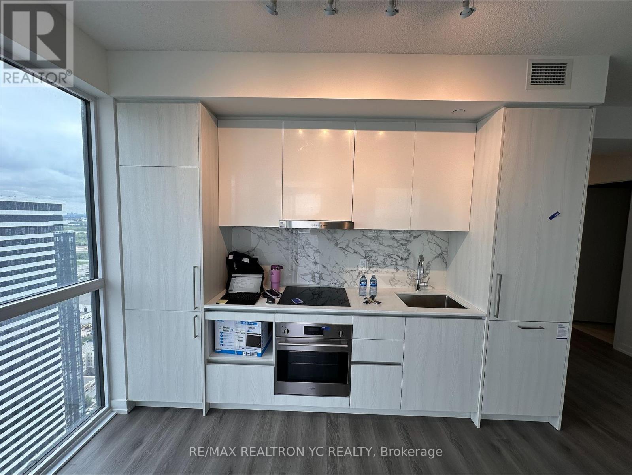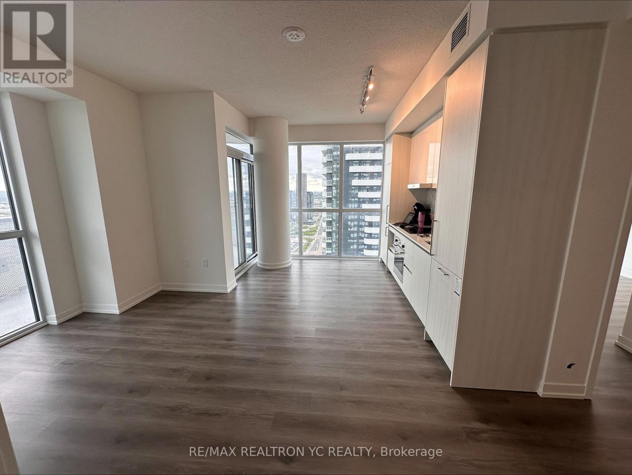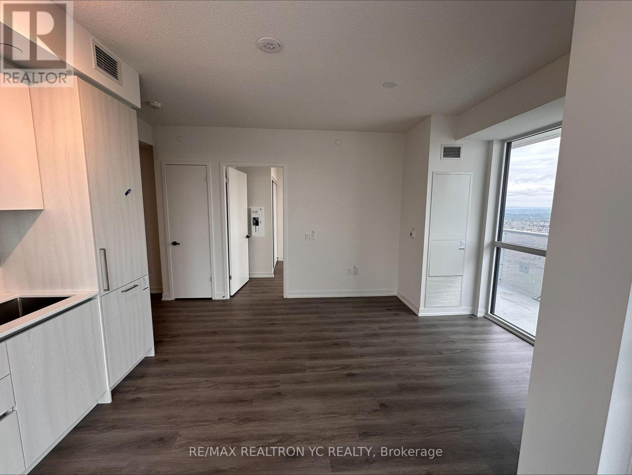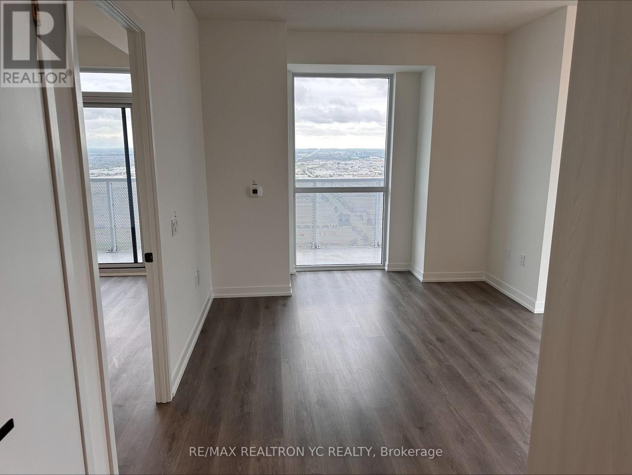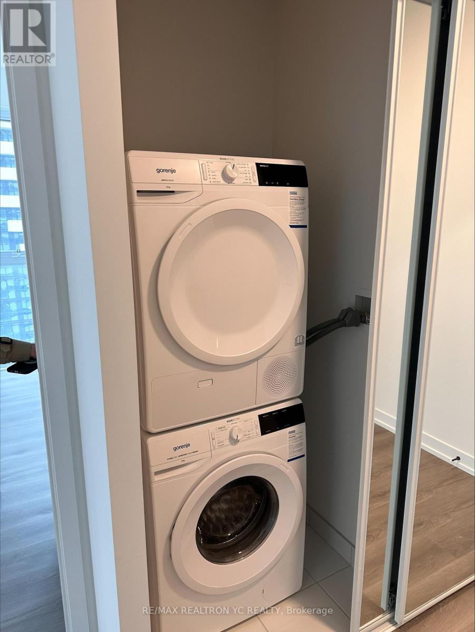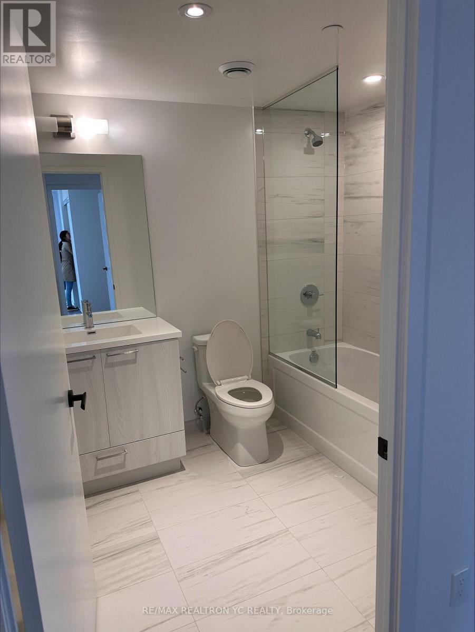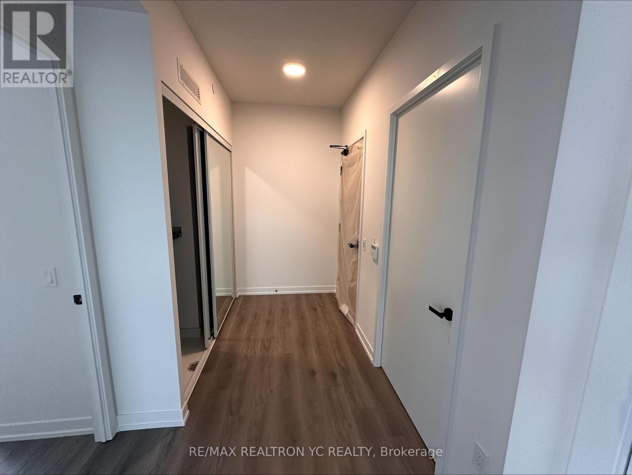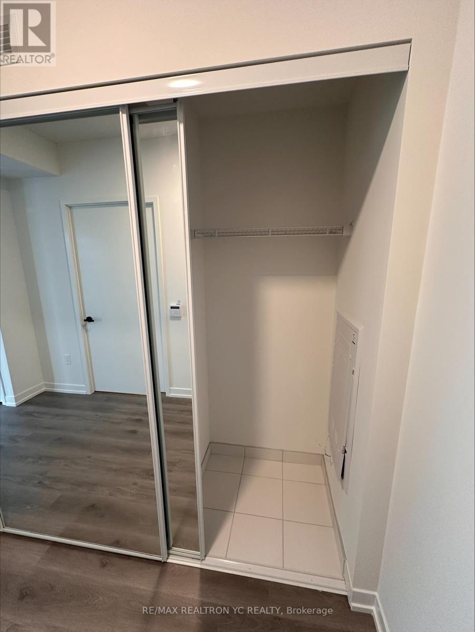4812 - 225 Commerce Street Vaughan, Ontario L4K 0P6
$2,450 Monthly
Experience Elevated Urban Living In This Brand-new, Never-Lived-In 2Bedroom Corner Suite At Festival Condos, Vaughan's Premier Master-Planned Community By Menkes. Modern Finishes Throughout, Including A Model-Design Kitchen With Luxury Built-In Appliances, Quartz Countertops/Backsplash. Spacious Bath, Ensuite Laundry, And Large Closets In Both Bedrooms. Residents Enjoy Access To Premium Amenities, Including A Fitness Centre, Party Room, Co-working Lounges, An Outdoor Terrace With BBQs, 24/7 Concierge Service And More. Situated Just Steps from the Vaughan Metropolitan Centre Subway Station And With Easy Access To Highways 400 And 407, This Suite Offers Unparalleled Convenience And Style. (id:50886)
Property Details
| MLS® Number | N12183012 |
| Property Type | Single Family |
| Community Name | Vaughan Corporate Centre |
| Amenities Near By | Public Transit |
| Community Features | Pet Restrictions, Community Centre |
| Features | Balcony, Carpet Free |
| Parking Space Total | 1 |
| Pool Type | Indoor Pool |
| Structure | Playground |
Building
| Bathroom Total | 1 |
| Bedrooms Above Ground | 2 |
| Bedrooms Total | 2 |
| Age | New Building |
| Amenities | Security/concierge, Exercise Centre, Party Room, Storage - Locker |
| Appliances | Dishwasher, Dryer, Microwave, Stove, Washer, Window Coverings, Refrigerator |
| Cooling Type | Central Air Conditioning |
| Exterior Finish | Concrete |
| Fire Protection | Smoke Detectors |
| Flooring Type | Laminate |
| Foundation Type | Unknown |
| Heating Fuel | Natural Gas |
| Heating Type | Forced Air |
| Size Interior | 600 - 699 Ft2 |
| Type | Apartment |
Parking
| Underground | |
| Garage |
Land
| Acreage | No |
| Land Amenities | Public Transit |
Rooms
| Level | Type | Length | Width | Dimensions |
|---|---|---|---|---|
| Main Level | Kitchen | 5.08 m | 4.8 m | 5.08 m x 4.8 m |
| Main Level | Dining Room | 5.08 m | 4.8 m | 5.08 m x 4.8 m |
| Main Level | Living Room | 5.08 m | 4.8 m | 5.08 m x 4.8 m |
| Main Level | Primary Bedroom | 2.75 m | 3.2 m | 2.75 m x 3.2 m |
| Main Level | Bedroom 2 | 2.9 m | 2.62 m | 2.9 m x 2.62 m |
Contact Us
Contact us for more information
Jamie Lee
Salesperson
7646 Yonge Street
Thornhill, Ontario L4J 1V9
(905) 764-6000
(905) 764-1865
www.ycrealty.ca/

