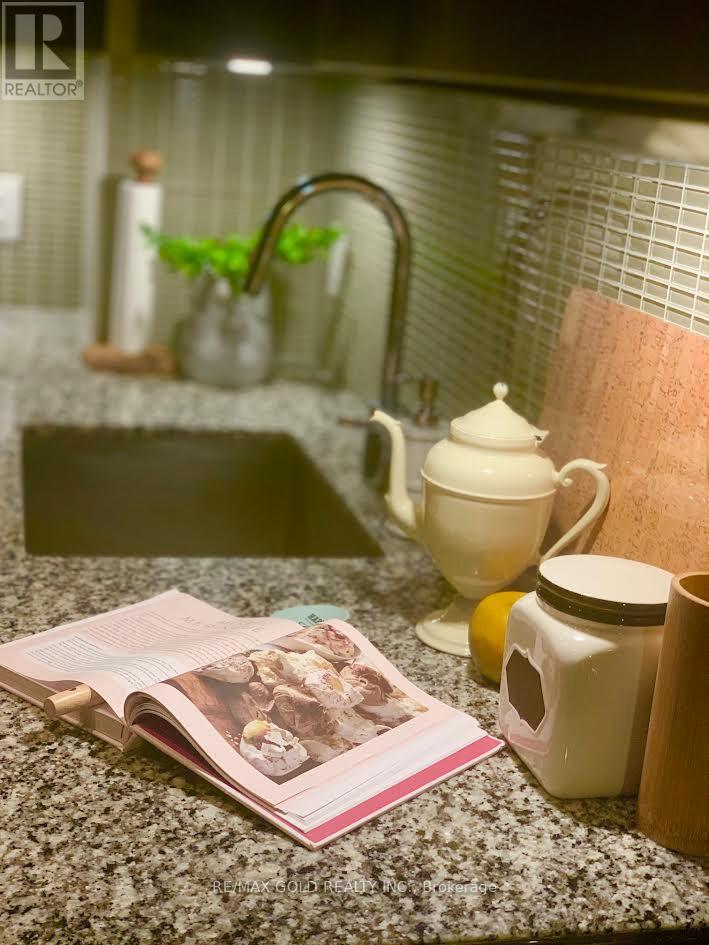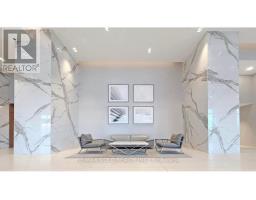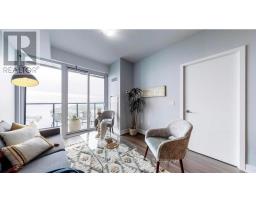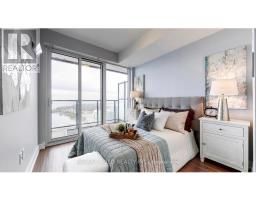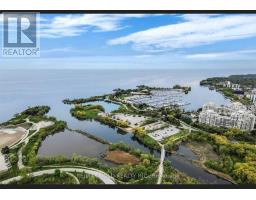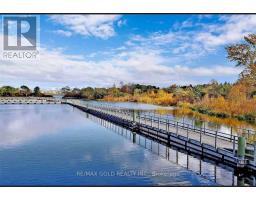4816 - 30 Shore Breeze Drive Toronto, Ontario M8V 0J1
$699,900Maintenance, Common Area Maintenance, Insurance, Parking
$455 Monthly
Maintenance, Common Area Maintenance, Insurance, Parking
$455 MonthlyLuxury Resort Style Living At Eau Du Soleil Sky Tower! Magnificent Unobstructed Lake, Marina And City Skyline Views On Higher Floor. Bright And Spacious,1 Bedroom + Den Luxury Unit.9' Ceiling W/Floor To Ceiling Windows + Large Balcony, Laminate Flr Tru-Out, Open Concept Kit. With Ss Appliances/Quartz Countertops And Valance Lighting,1 Parking,1 Locker. Dream Location W/ Access To Waterfront Trail, Parks, Retails, Highways And Transit. Minutes To Downtown And Airport. Fantastic Layout Amenities Inc. Saltwater Pool, Gym, Yoga & Pilate Studio, Lounge, Party & Games.24 Hr Concierge & Lots Of Visitor Parking's. **** EXTRAS **** Awesome Amenities: Saltwater Indoor Pool, Rooftop/BBQ, Pool, Gym, Yoga,& Pilate Studio, Lounge, Party & Games (id:50886)
Property Details
| MLS® Number | W9249431 |
| Property Type | Single Family |
| Community Name | Mimico |
| CommunityFeatures | Pet Restrictions |
| Features | Balcony |
| ParkingSpaceTotal | 1 |
Building
| BathroomTotal | 1 |
| BedroomsAboveGround | 1 |
| BedroomsBelowGround | 1 |
| BedroomsTotal | 2 |
| Amenities | Storage - Locker |
| Appliances | Dishwasher, Dryer, Microwave, Refrigerator, Stove, Washer, Window Coverings |
| CoolingType | Central Air Conditioning |
| ExteriorFinish | Concrete |
| FlooringType | Laminate |
| HeatingFuel | Natural Gas |
| HeatingType | Forced Air |
| SizeInterior | 499.9955 - 598.9955 Sqft |
| Type | Apartment |
Parking
| Underground |
Land
| Acreage | No |
Rooms
| Level | Type | Length | Width | Dimensions |
|---|---|---|---|---|
| Flat | Living Room | 6.83 m | 3.11 m | 6.83 m x 3.11 m |
| Flat | Dining Room | 6.83 m | 3.11 m | 6.83 m x 3.11 m |
| Flat | Kitchen | Measurements not available | ||
| Flat | Primary Bedroom | 2.99 m | 2.74 m | 2.99 m x 2.74 m |
https://www.realtor.ca/real-estate/27278253/4816-30-shore-breeze-drive-toronto-mimico-mimico
Interested?
Contact us for more information
Ravi Kumar Bedi
Broker
2720 North Park Drive #201
Brampton, Ontario L6S 0E9












