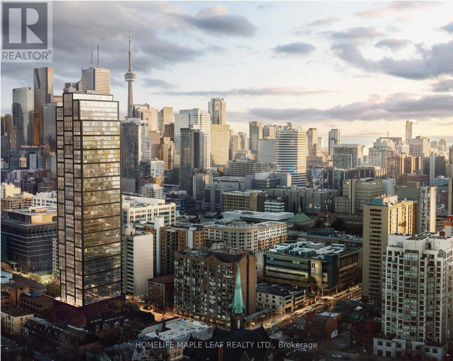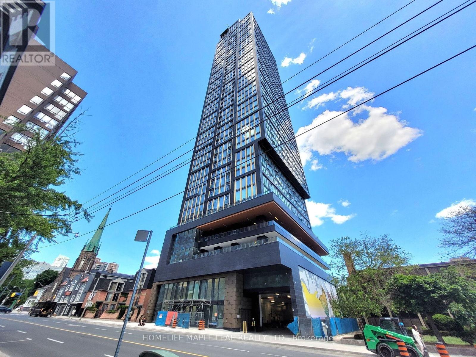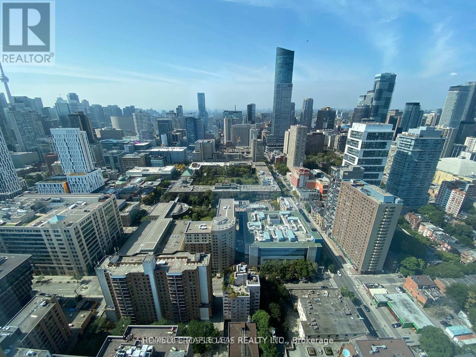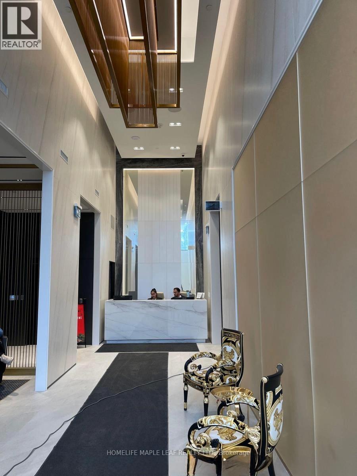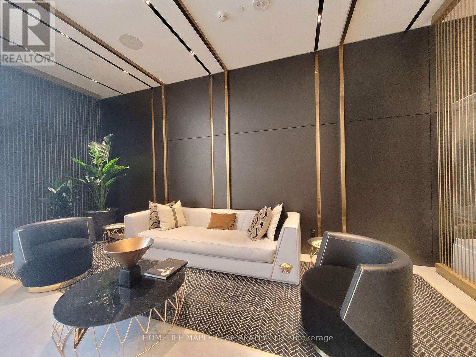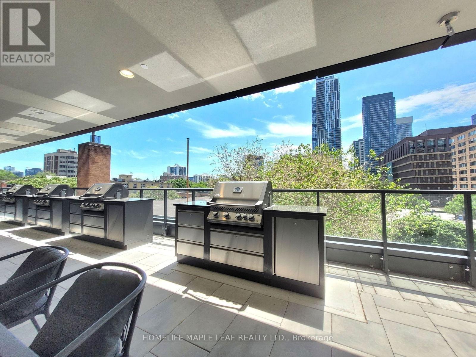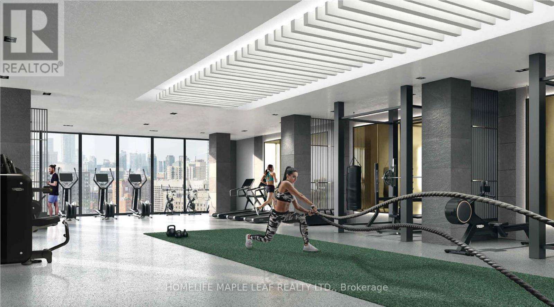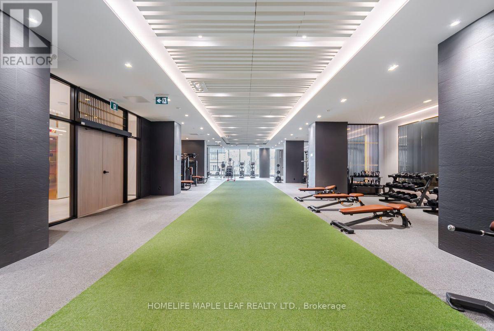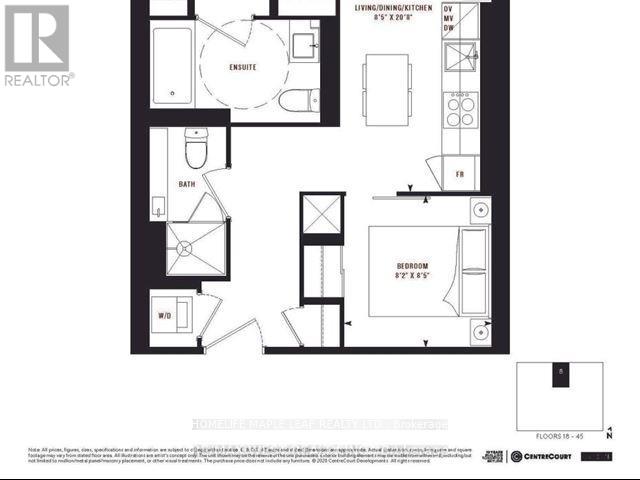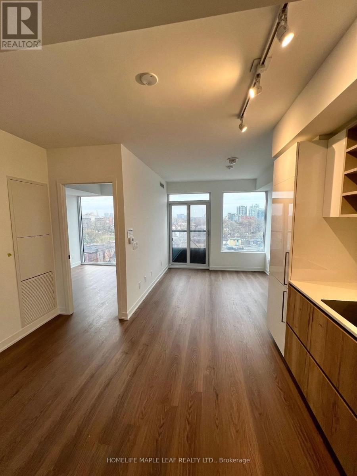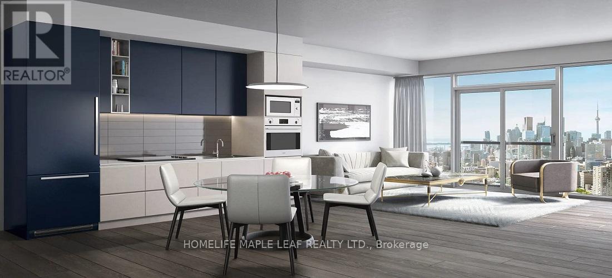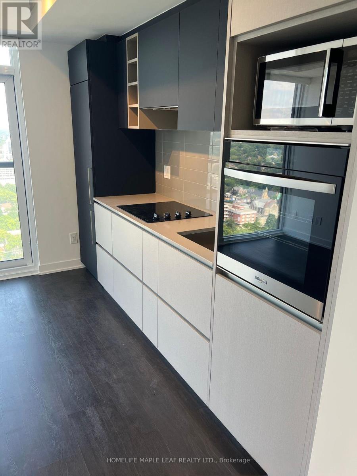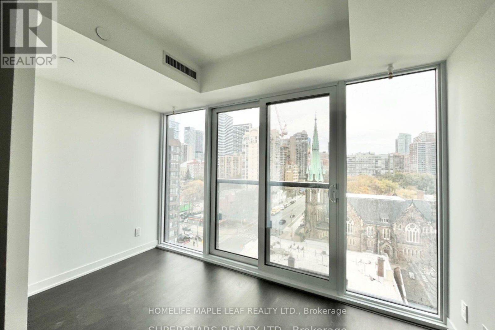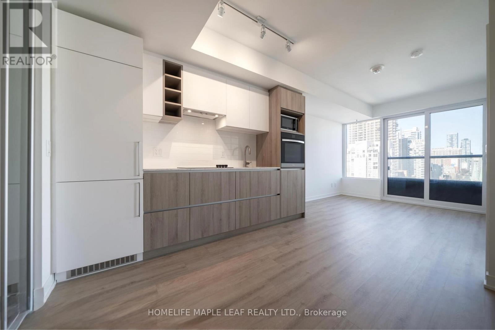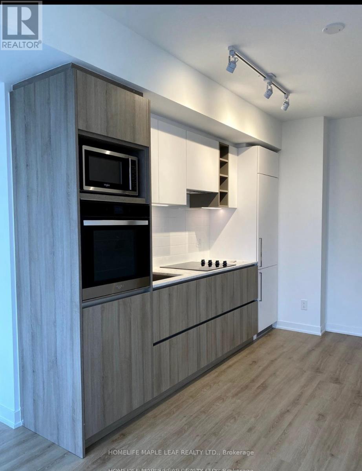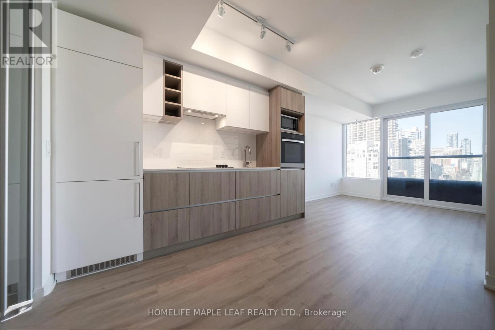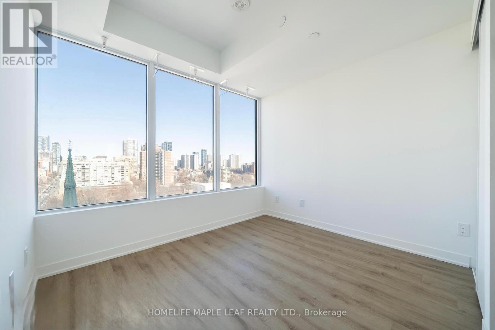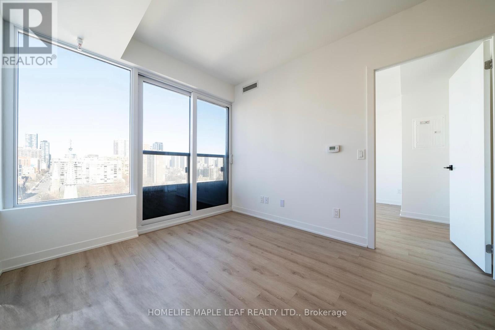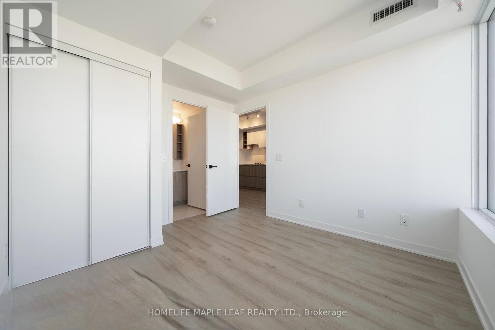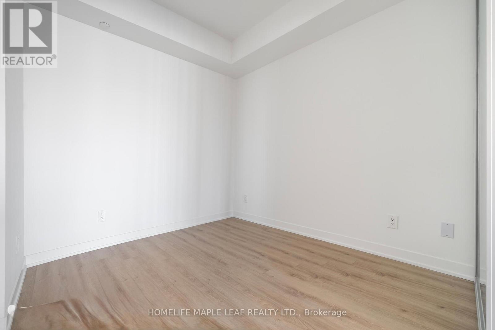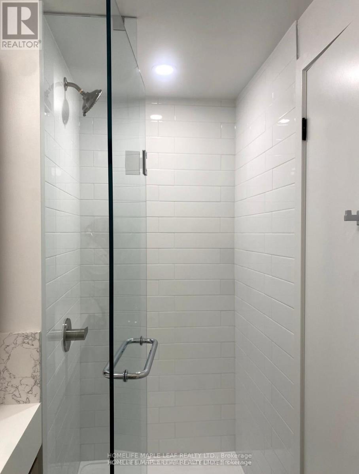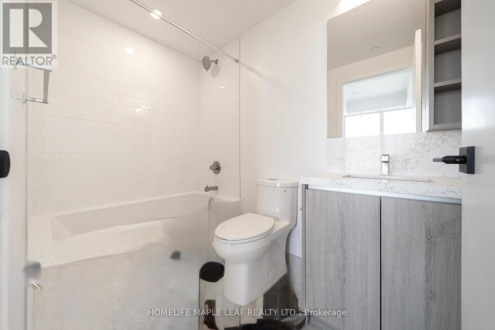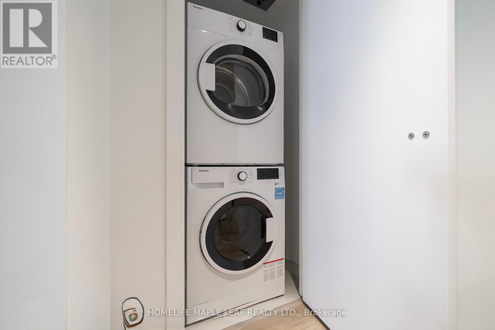4816 - 319 Jarvis Street S Toronto, Ontario M5B 0C8
$670,000Maintenance, Common Area Maintenance, Insurance, Water
$420 Monthly
Maintenance, Common Area Maintenance, Insurance, Water
$420 MonthlyMust see 1-year-old Prime Condo..!! 1 Bedroom plus 1 den (full washroom ensuite offers modern living at its finest, with upscale finishes and spacious living areas****Conveniently Located at Jarvis & Dundas Steps Away from Yonge and Dundas Square, Subway Station & TMU (Formerly ryerson University) ****Enjoy Unobstructed Views of the CN Tower & City. Immerse Yourself in the Tranquility of Nearby Allan Gardens or Indulge in SHopping at the Iconic Eaton Centre, Which Is Just Moments Away. Experience Downtown Living at its best in this stylish and convenient condominium..!!****Luxurious Lobby Furnished By Versace. Over 10,000 square feet of Indoor & Outdoor Amenities With Quiet Study Area, Co-working Spaces & Private Meetings PRIME Fitness includes 6,500 square feet of indoor and outdoor facilities, featuring Crossfit, Cardio, adn weight training, in a just 1-year-old condo. (id:50886)
Property Details
| MLS® Number | C12315787 |
| Property Type | Single Family |
| Neigbourhood | Toronto Centre |
| Community Name | Church-Yonge Corridor |
| Amenities Near By | Hospital |
| Communication Type | Internet Access |
| Community Features | Pet Restrictions |
| Equipment Type | None |
| Features | Conservation/green Belt, Balcony, Atrium/sunroom |
| Rental Equipment Type | None |
| Structure | Deck |
| View Type | View, City View, Lake View |
Building
| Bathroom Total | 1 |
| Bedrooms Above Ground | 1 |
| Bedrooms Below Ground | 1 |
| Bedrooms Total | 2 |
| Age | 0 To 5 Years |
| Amenities | Security/concierge, Exercise Centre, Recreation Centre |
| Appliances | Water Heater, Dryer, Microwave, Stove, Washer, Refrigerator |
| Cooling Type | Central Air Conditioning |
| Exterior Finish | Brick Facing |
| Fire Protection | Security Guard |
| Foundation Type | Concrete |
| Heating Fuel | Natural Gas |
| Heating Type | Forced Air |
| Size Interior | 500 - 599 Ft2 |
| Type | Apartment |
Parking
| Underground | |
| Garage |
Land
| Acreage | No |
| Land Amenities | Hospital |
Rooms
| Level | Type | Length | Width | Dimensions |
|---|---|---|---|---|
| Main Level | Kitchen | 8.9 m | 8.2 m | 8.9 m x 8.2 m |
| Main Level | Bedroom | 9.9 m | 12 m | 9.9 m x 12 m |
| Main Level | Bathroom | 5.1 m | 5.6 m | 5.1 m x 5.6 m |
| Main Level | Living Room | 11 m | 9.7 m | 11 m x 9.7 m |
| Main Level | Den | 7.4 m | 7.5 m | 7.4 m x 7.5 m |
Contact Us
Contact us for more information
Reshma Raman
Salesperson
www.reshma4realestate.com/
reshmaraman/
80 Eastern Avenue #3
Brampton, Ontario L6W 1X9
(905) 456-9090
(905) 456-9091
www.hlmapleleaf.com/

