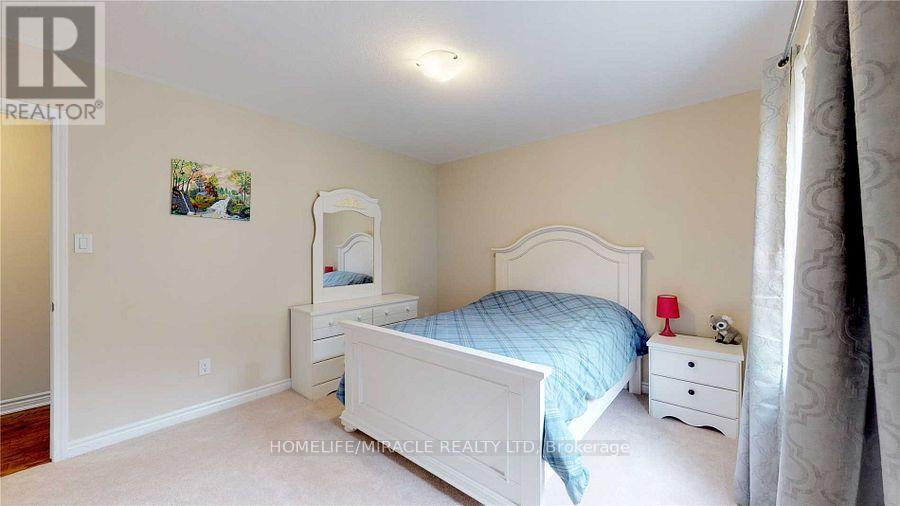482 Blair Creek Drive Kitchener, Ontario N2P 0H6
4 Bedroom
4 Bathroom
Central Air Conditioning
Forced Air
$3,200 Monthly
Perfect For A Family Looking To Move Into A House With All Ample Space As It Boasts Of 2600 Sqft. The Main Floor Features 9' Ceilings, Hardwood Floors Through The Main Floor As Well As In The Upstairs Loft & Hallway. Fireplace In The Great Room, A Den And An Open Concept Kitchen With Island. Chef's Kitchen Complete With Ss Built-In Appliances, Gas Stove, Granite Countertops & Backsplash. Over $75K In Builder's Upgrades (id:50886)
Property Details
| MLS® Number | X11984594 |
| Property Type | Single Family |
| Parking Space Total | 4 |
Building
| Bathroom Total | 4 |
| Bedrooms Above Ground | 4 |
| Bedrooms Total | 4 |
| Appliances | Water Softener |
| Basement Type | Full |
| Construction Style Attachment | Detached |
| Cooling Type | Central Air Conditioning |
| Exterior Finish | Aluminum Siding, Brick |
| Flooring Type | Hardwood, Tile, Vinyl |
| Foundation Type | Unknown, Concrete |
| Half Bath Total | 1 |
| Heating Fuel | Natural Gas |
| Heating Type | Forced Air |
| Stories Total | 2 |
| Type | House |
| Utility Water | Municipal Water |
Parking
| Attached Garage | |
| Garage |
Land
| Acreage | No |
| Sewer | Sanitary Sewer |
| Size Depth | 115 Ft |
| Size Frontage | 36 Ft ,1 In |
| Size Irregular | 36.16 X 115.01 Ft |
| Size Total Text | 36.16 X 115.01 Ft |
Rooms
| Level | Type | Length | Width | Dimensions |
|---|---|---|---|---|
| Second Level | Primary Bedroom | Measurements not available | ||
| Second Level | Bedroom 2 | Measurements not available | ||
| Second Level | Bedroom 3 | Measurements not available | ||
| Second Level | Bedroom 4 | Measurements not available | ||
| Second Level | Laundry Room | Measurements not available | ||
| Main Level | Family Room | Measurements not available | ||
| Main Level | Kitchen | Measurements not available | ||
| Main Level | Dining Room | Measurements not available | ||
| Main Level | Office | Measurements not available | ||
| Main Level | Eating Area | Measurements not available |
https://www.realtor.ca/real-estate/27943815/482-blair-creek-drive-kitchener
Contact Us
Contact us for more information
Saroosh Fatima
Salesperson
(647) 897-6587
sarooshfatima.ca/
www.facebook.com/sfatima12?ref=bookmarks
Homelife/miracle Realty Ltd
1339 Matheson Blvd E.
Mississauga, Ontario L4W 1R1
1339 Matheson Blvd E.
Mississauga, Ontario L4W 1R1
(905) 624-5678
(905) 624-5677



























