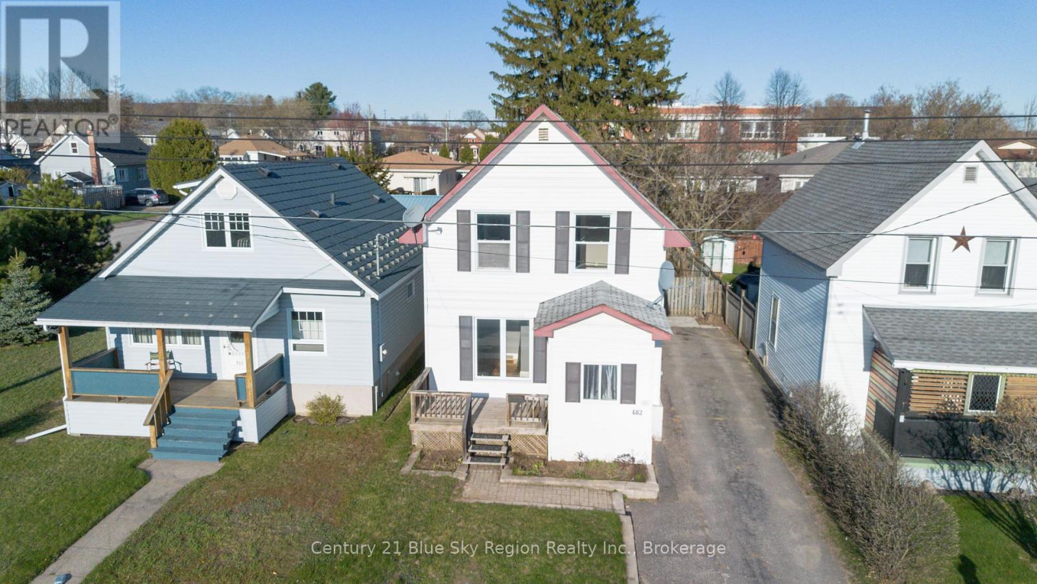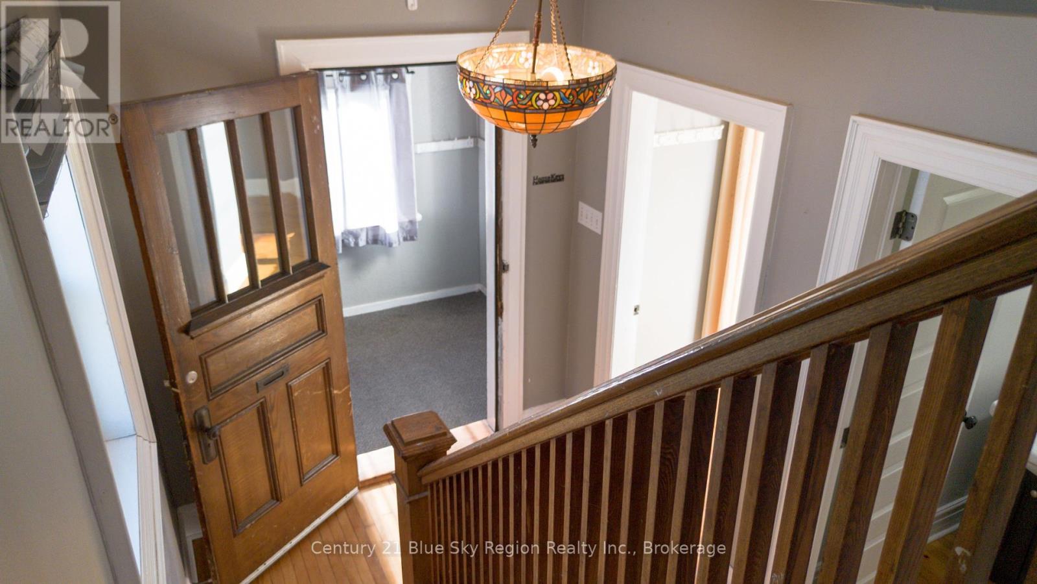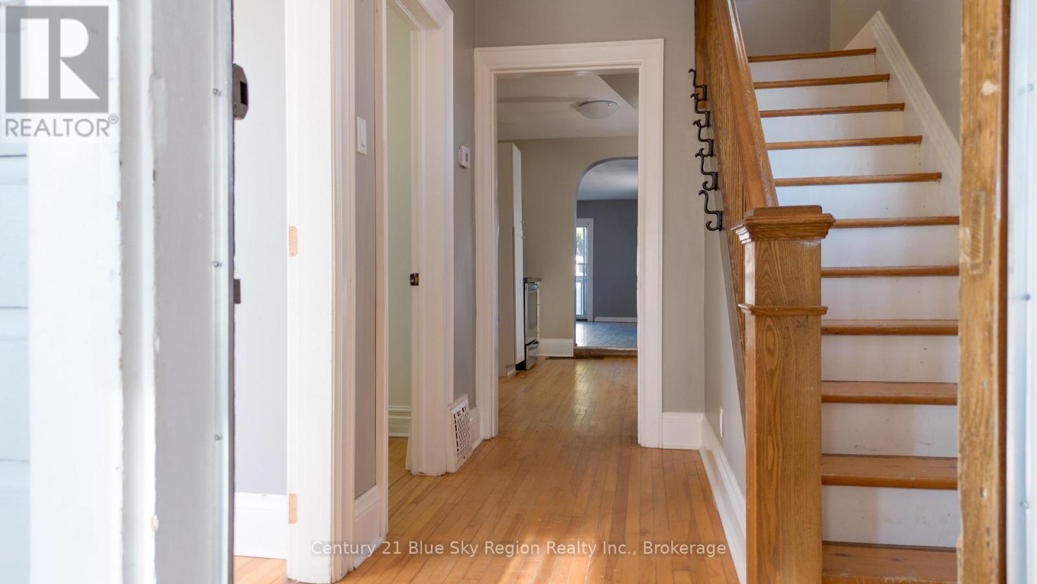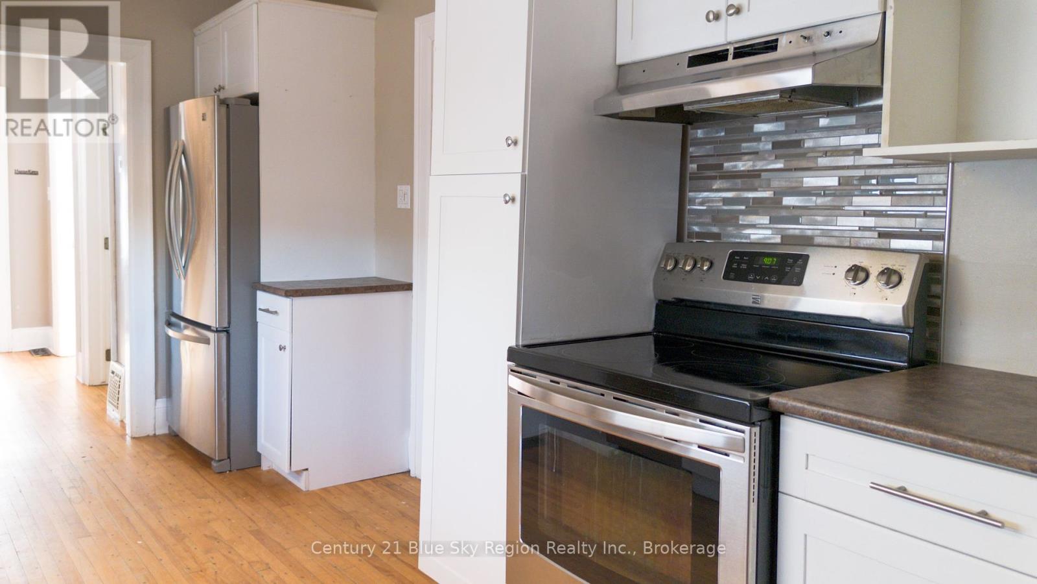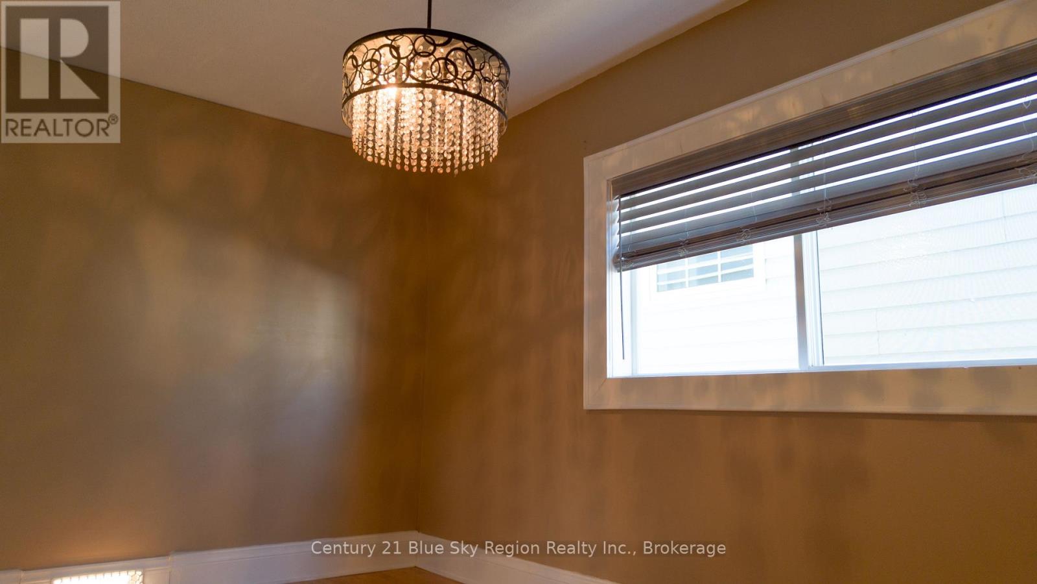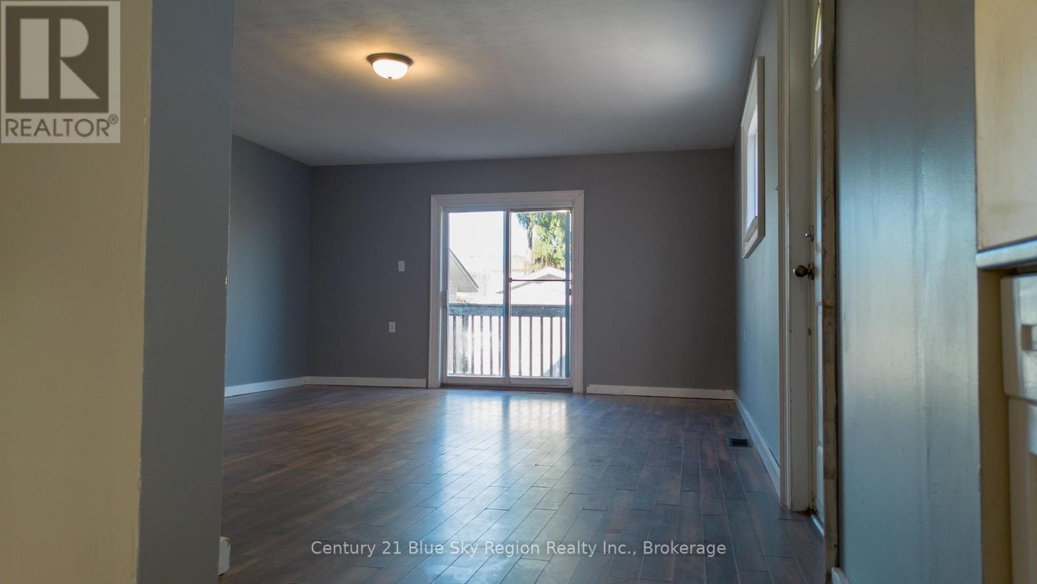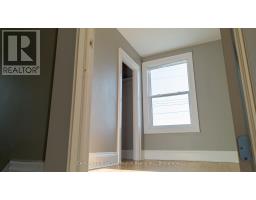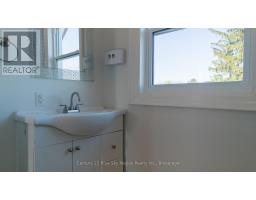482 O'brien Street North Bay, Ontario P1B 5W3
4 Bedroom
2 Bathroom
1,100 - 1,500 ft2
Central Air Conditioning
Forced Air
$389,900
Come discover the value at 482 O'Brien St. This 3 +1 bedroom, 1.5 bathroom home offers galley kitchen that leads to the large living room and formal dining room. Main floor bedroom can also be used for office or hobby room. Plenty of updates over the years include furnace and a/c unit. Come make it your own with your personal decorating touches! (id:50886)
Property Details
| MLS® Number | X12141232 |
| Property Type | Single Family |
| Community Name | Central |
| Amenities Near By | Beach |
| Features | Level |
| Parking Space Total | 3 |
| Structure | Shed |
Building
| Bathroom Total | 2 |
| Bedrooms Above Ground | 3 |
| Bedrooms Below Ground | 1 |
| Bedrooms Total | 4 |
| Age | 100+ Years |
| Appliances | Water Meter, All, Dishwasher, Dryer, Freezer, Stove, Washer, Window Coverings, Refrigerator |
| Basement Development | Unfinished |
| Basement Type | N/a (unfinished) |
| Construction Style Attachment | Detached |
| Cooling Type | Central Air Conditioning |
| Exterior Finish | Vinyl Siding |
| Foundation Type | Block |
| Half Bath Total | 1 |
| Heating Fuel | Natural Gas |
| Heating Type | Forced Air |
| Stories Total | 2 |
| Size Interior | 1,100 - 1,500 Ft2 |
| Type | House |
| Utility Water | Municipal Water |
Parking
| No Garage |
Land
| Acreage | No |
| Land Amenities | Beach |
| Sewer | Sanitary Sewer |
| Size Depth | 125 Ft |
| Size Frontage | 30 Ft |
| Size Irregular | 30 X 125 Ft |
| Size Total Text | 30 X 125 Ft |
| Zoning Description | R3 |
Rooms
| Level | Type | Length | Width | Dimensions |
|---|---|---|---|---|
| Second Level | Bedroom 2 | 3.29 m | 2.65 m | 3.29 m x 2.65 m |
| Second Level | Bedroom | 4.17 m | 2.77 m | 4.17 m x 2.77 m |
| Second Level | Bedroom | 3.07 m | 1.55 m | 3.07 m x 1.55 m |
| Second Level | Bathroom | 2.37 m | 1.76 m | 2.37 m x 1.76 m |
| Main Level | Foyer | 2.28 m | 1.92 m | 2.28 m x 1.92 m |
| Main Level | Kitchen | 4.38 m | 2.77 m | 4.38 m x 2.77 m |
| Main Level | Dining Room | 4.35 m | 2.68 m | 4.35 m x 2.68 m |
| Main Level | Living Room | 6.12 m | 4.3 m | 6.12 m x 4.3 m |
| Main Level | Bedroom | 3.59 m | 3.07 m | 3.59 m x 3.07 m |
| Main Level | Bathroom | 1.55 m | 1.24 m | 1.55 m x 1.24 m |
Utilities
| Cable | Installed |
| Sewer | Installed |
https://www.realtor.ca/real-estate/28296490/482-obrien-street-north-bay-central-central
Contact Us
Contact us for more information
Leeann Noel
Salesperson
Century 21 Blue Sky Region Realty Inc., Brokerage
199 Main Street East
North Bay, Ontario P1B 1A9
199 Main Street East
North Bay, Ontario P1B 1A9
(705) 474-4500

