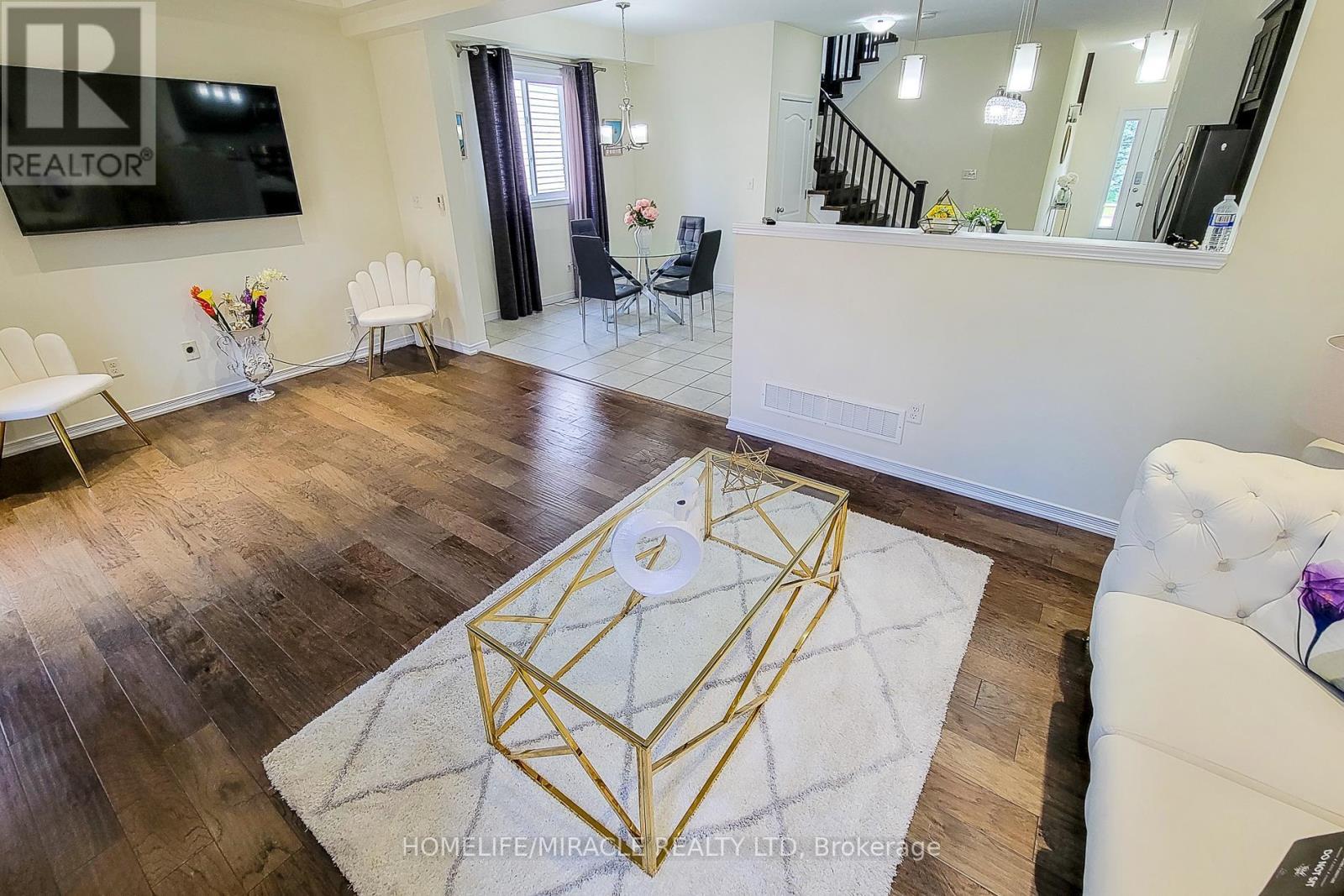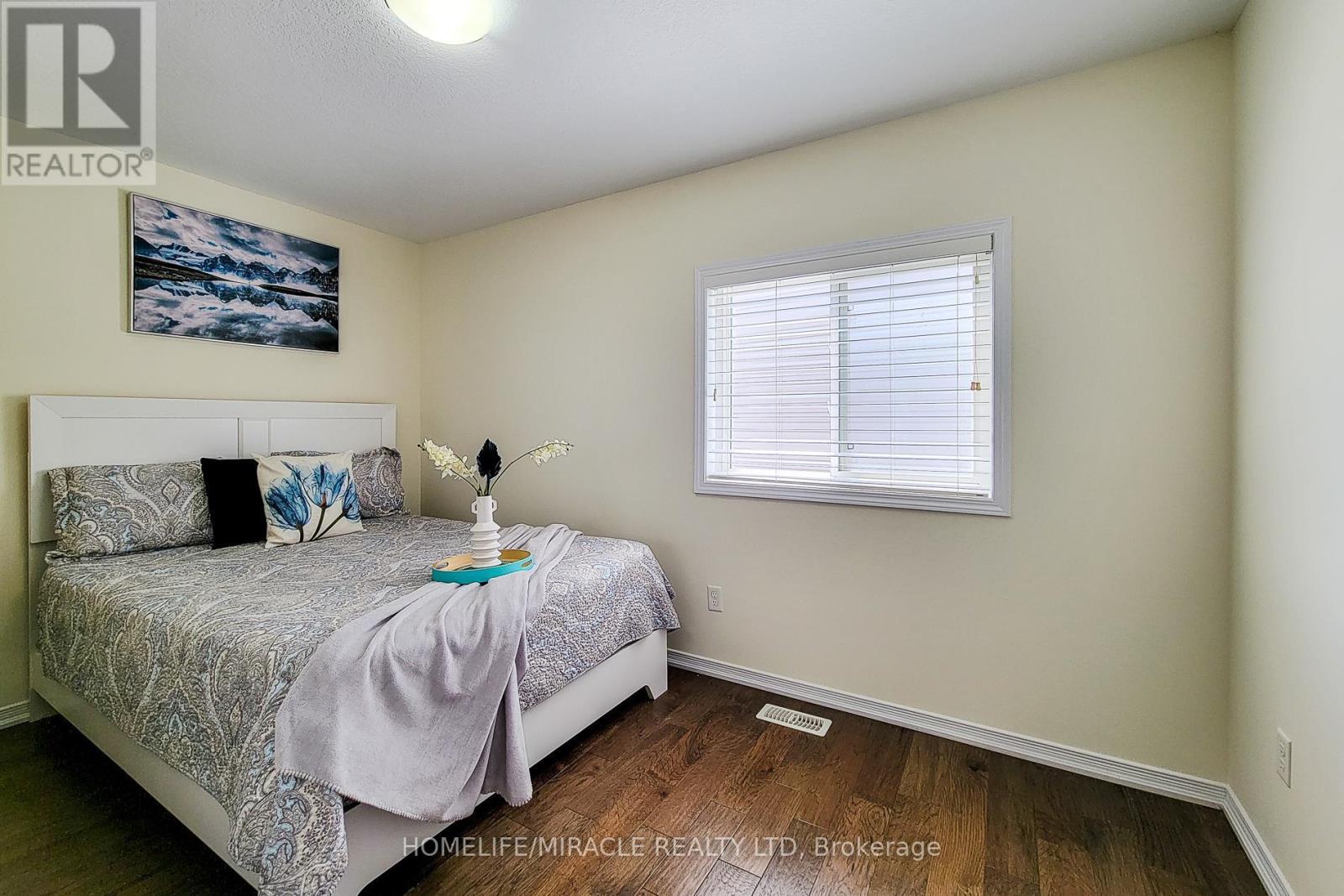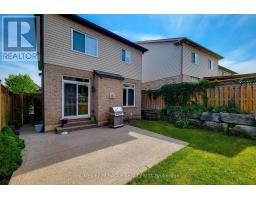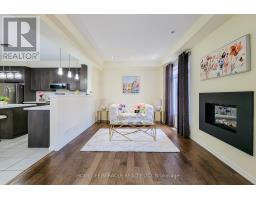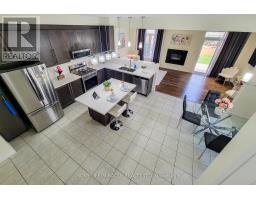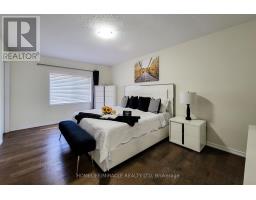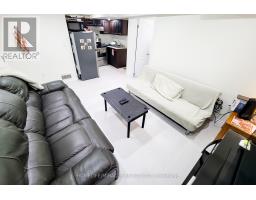482 Woodbine Avenue Kitchener, Ontario N2R 0A6
$999,999
Presenting the sought-after Tamarak floor plan! This 1,790 sq ft home is situated on a stunning lot, featuring a double driveway and a front view of the Huron Park Conservation Area. Boasting numerous upgrades, the family room impresses with its soaring 11-foot ceiling, while the main floor offers a modern open-concept layout with 9-foot ceilings. The brand-new kitchen is equipped with stainless steel appliances. Step outside to a charming concrete patio, overlooking a serene and private backyard. The master bedroom features a walk-in closet and an ensuite bathroom. Legal basement suite make it perfect for any buyer. **Prime Huron Village, this home is just steps away from all amenities, top-rated schools, Huron Park trails, and the sports complex. **** EXTRAS **** The property includes a separate entrance to a legal basement apartment, making it an ideal choice for any buyer. (id:50886)
Property Details
| MLS® Number | X9349304 |
| Property Type | Single Family |
| AmenitiesNearBy | Hospital, Park, Place Of Worship |
| ParkingSpaceTotal | 4 |
Building
| BathroomTotal | 4 |
| BedroomsAboveGround | 3 |
| BedroomsBelowGround | 1 |
| BedroomsTotal | 4 |
| Appliances | Water Heater, Water Softener, Window Coverings |
| BasementFeatures | Apartment In Basement |
| BasementType | N/a |
| ConstructionStyleAttachment | Detached |
| CoolingType | Central Air Conditioning |
| ExteriorFinish | Brick, Vinyl Siding |
| FireplacePresent | Yes |
| FoundationType | Concrete |
| HalfBathTotal | 1 |
| HeatingFuel | Natural Gas |
| HeatingType | Forced Air |
| StoriesTotal | 2 |
| Type | House |
| UtilityWater | Municipal Water |
Parking
| Garage |
Land
| Acreage | No |
| FenceType | Fenced Yard |
| LandAmenities | Hospital, Park, Place Of Worship |
| Sewer | Sanitary Sewer |
| SizeDepth | 114 Ft ,1 In |
| SizeFrontage | 41 Ft ,5 In |
| SizeIrregular | 41.44 X 114.15 Ft ; Irregular |
| SizeTotalText | 41.44 X 114.15 Ft ; Irregular|under 1/2 Acre |
| ZoningDescription | Single Family Residential |
Rooms
| Level | Type | Length | Width | Dimensions |
|---|---|---|---|---|
| Second Level | Primary Bedroom | 5.21 m | 3.5 m | 5.21 m x 3.5 m |
| Second Level | Bedroom 2 | 4.02 m | 2.74 m | 4.02 m x 2.74 m |
| Second Level | Bedroom 3 | 3.05 m | 2.74 m | 3.05 m x 2.74 m |
| Main Level | Living Room | 3.41 m | 6.12 m | 3.41 m x 6.12 m |
| Main Level | Dining Room | 2.8 m | 4.2 m | 2.8 m x 4.2 m |
| Main Level | Kitchen | 2.77 m | 3.59 m | 2.77 m x 3.59 m |
| Main Level | Family Room | 4.08 m | 3.56 m | 4.08 m x 3.56 m |
Utilities
| Cable | Installed |
| Sewer | Installed |
https://www.realtor.ca/real-estate/27414521/482-woodbine-avenue-kitchener
Interested?
Contact us for more information
Nisar Ahmad
Broker
1339 Matheson Blvd E.
Mississauga, Ontario L4W 1R1











