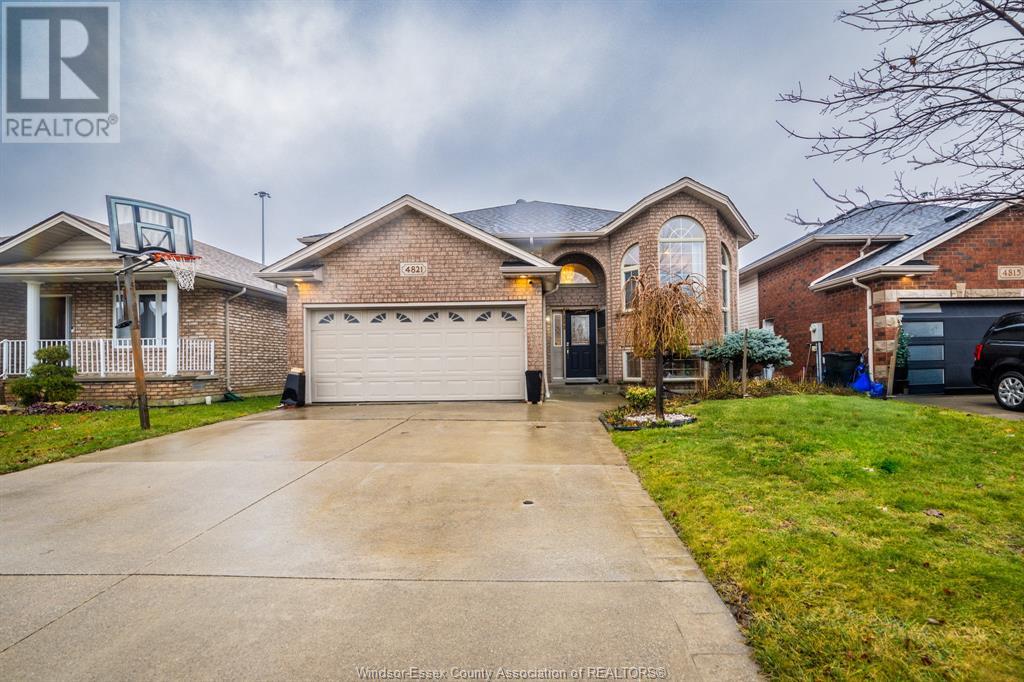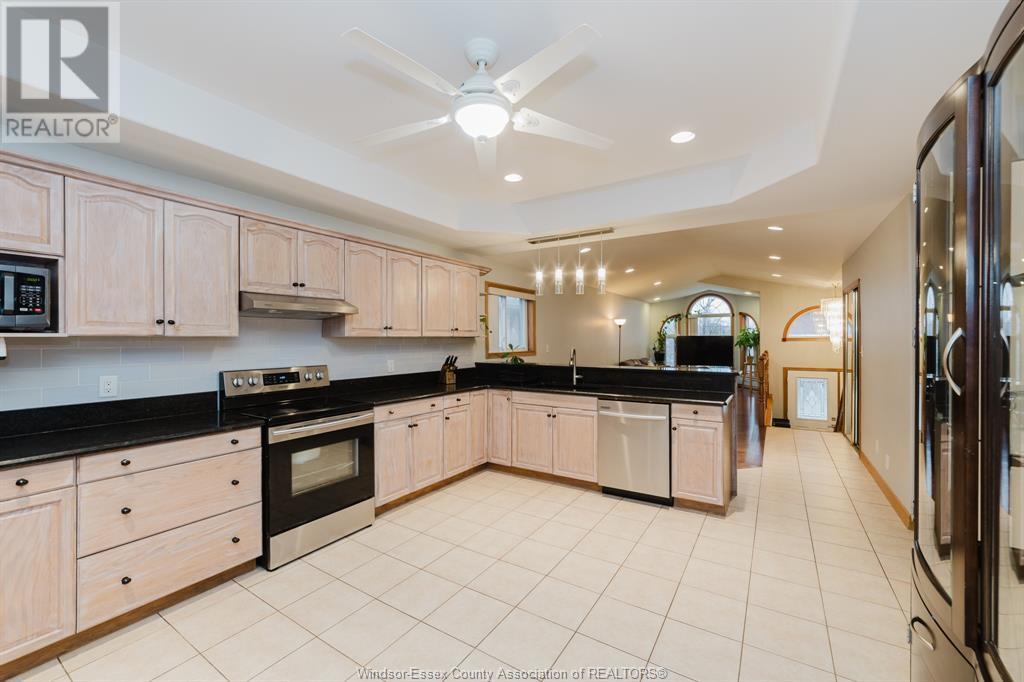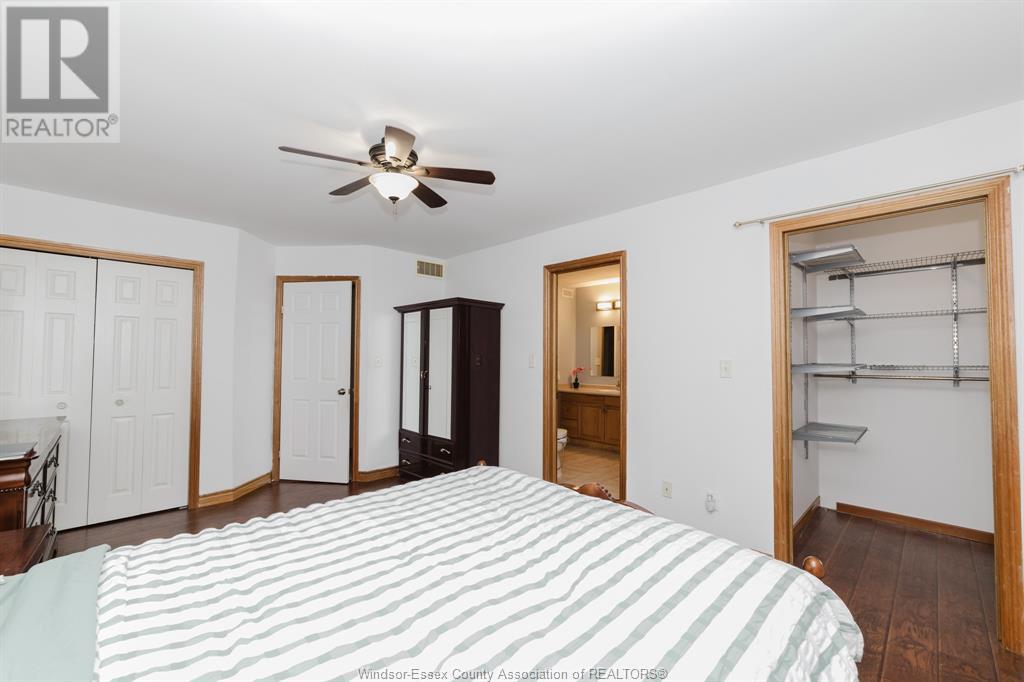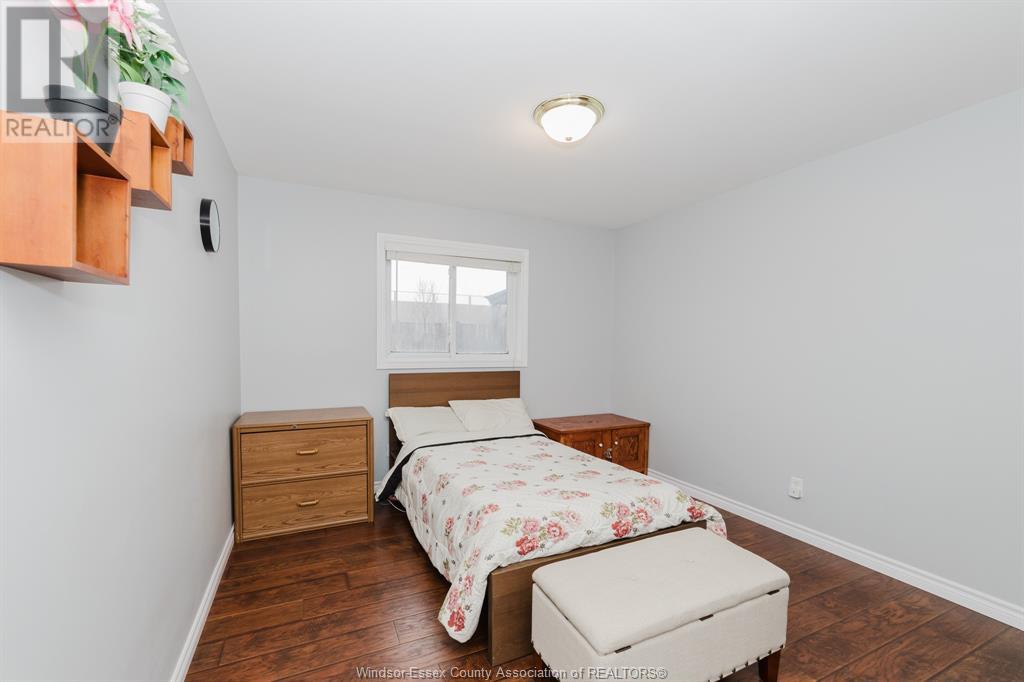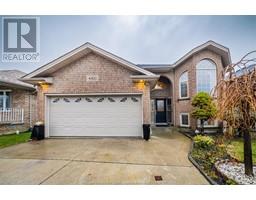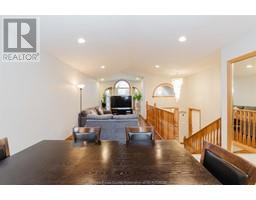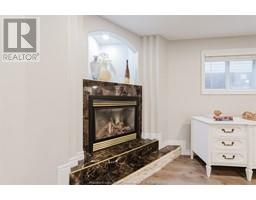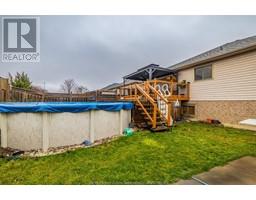4821 Juliet Crescent Windsor, Ontario N9G 3A6
$699,900
LOCATION, LOCATION. THIS 1400+ SQ FT RAISED RANCH IS LOCATED IN ONE OF THE MOST DESIRABLE AREAS OF SOUTH WINDSOR IN WALKERGATE ESTATES. FURNACE, A/C AND HWT TANK ARE REPLACED ON MARCH 2024. IT FEATURES 5 BDRMS, 2 LARGE BTHRMS & HAS NO REAR NEIGHBOURS. MAIN FLOOR FEATURES A BEAUTIFUL OPEN CONCEPT LIVING/DINING ROOM COMBO WITH GLEAMING HARDWOOD FLOORS & A VERY LARGE KITCHEN WITH GRANITE COUNTERTOPS & STAINLESS-STEEL APPLIANCES. DOWN THE HALL YOU WILL FIND 3 LARGE BEDROOMS & A 4 PC BATHROOM WITH A CHEATER DOOR TO THE PRIMARY BEDROOM. LOWER LEVEL IS COMPLETELY FINISHED WITH NEW LAMINATE FLOORING, HUGE FAMILY ROOM WITH GAS FIREPLACE, 2 MORE GOOD SIZED BEDROOMS, ANOTHER 4 PC BATHROOM AND LAUNDRY AREA. BACKYARD FEATURES AN ABOVE GROUND POOL & A NICE SIZED PRIVATE YARD. THIS HOME IS VERY CLOSE TO 401 AND HIGHWAY 3, AS WELL AS SHOPPING AND TRANSIT. (id:50886)
Property Details
| MLS® Number | 25000560 |
| Property Type | Single Family |
| Equipment Type | Air Conditioner, Furnace |
| Features | Double Width Or More Driveway, Concrete Driveway, Finished Driveway, Front Driveway |
| Pool Type | Above Ground Pool |
| Rental Equipment Type | Air Conditioner, Furnace |
Building
| Bathroom Total | 2 |
| Bedrooms Above Ground | 3 |
| Bedrooms Below Ground | 2 |
| Bedrooms Total | 5 |
| Appliances | Dishwasher, Dryer, Microwave, Refrigerator, Stove, Washer |
| Architectural Style | Bi-level |
| Constructed Date | 2003 |
| Construction Style Attachment | Detached |
| Cooling Type | Central Air Conditioning |
| Exterior Finish | Aluminum/vinyl, Brick |
| Fireplace Fuel | Gas |
| Fireplace Present | Yes |
| Fireplace Type | Conventional |
| Flooring Type | Hardwood, Laminate, Marble |
| Foundation Type | Concrete |
| Heating Fuel | Natural Gas |
| Heating Type | Forced Air, Furnace |
| Type | House |
Parking
| Attached Garage | |
| Garage | |
| Inside Entry |
Land
| Acreage | No |
| Fence Type | Fence |
| Size Irregular | 43.3x130.91 |
| Size Total Text | 43.3x130.91 |
| Zoning Description | Res |
Rooms
| Level | Type | Length | Width | Dimensions |
|---|---|---|---|---|
| Lower Level | 4pc Bathroom | Measurements not available | ||
| Lower Level | Utility Room | Measurements not available | ||
| Lower Level | Bedroom | Measurements not available | ||
| Lower Level | Storage | Measurements not available | ||
| Lower Level | Family Room | Measurements not available | ||
| Lower Level | Laundry Room | Measurements not available | ||
| Lower Level | Bedroom | Measurements not available | ||
| Main Level | 4pc Bathroom | Measurements not available | ||
| Main Level | Kitchen | Measurements not available | ||
| Main Level | Bedroom | Measurements not available | ||
| Main Level | Living Room | Measurements not available | ||
| Main Level | Bedroom | Measurements not available | ||
| Main Level | Dining Room | Measurements not available | ||
| Main Level | Foyer | Measurements not available | ||
| Main Level | Primary Bedroom | Measurements not available |
https://www.realtor.ca/real-estate/27782387/4821-juliet-crescent-windsor
Contact Us
Contact us for more information
Khem Raj Khanal
Broker
1078 Whistler Cres
Windsor, Ontario N8P 1L1
(519) 919-0666
Balaram Kafley
Broker
1078 Whistler Cres
Windsor, Ontario N8P 1L1
(519) 919-0666

