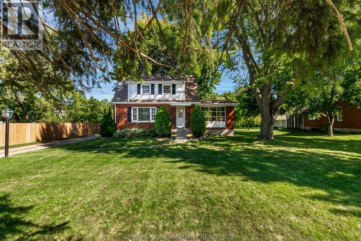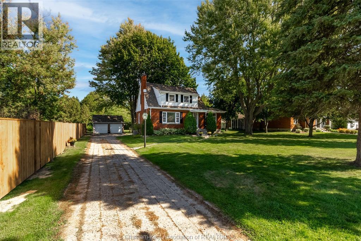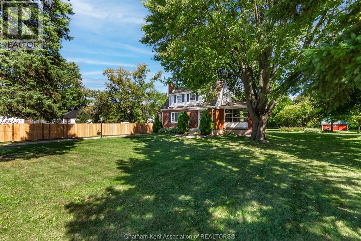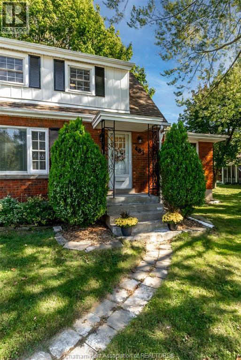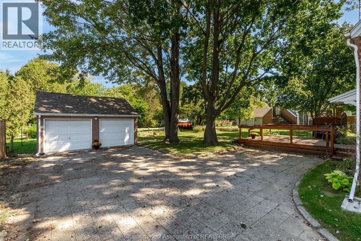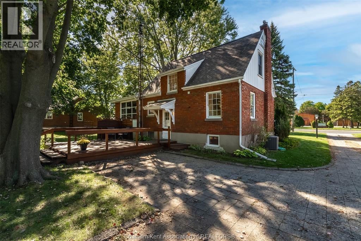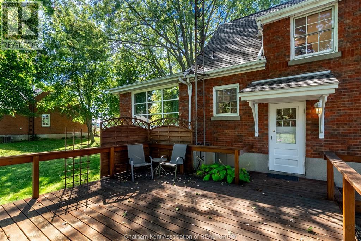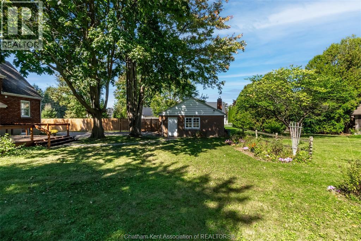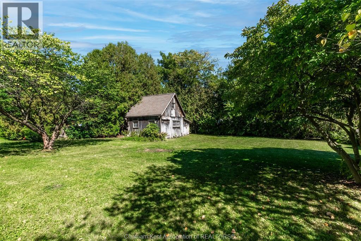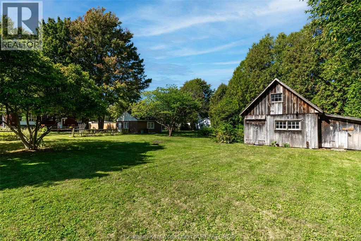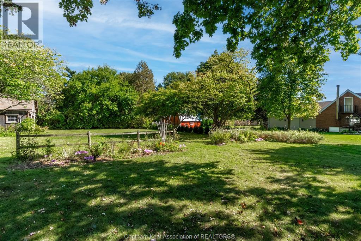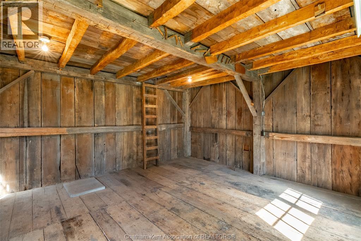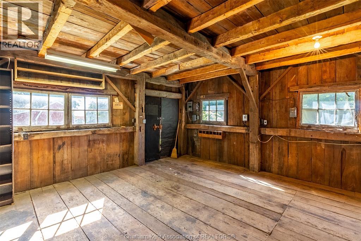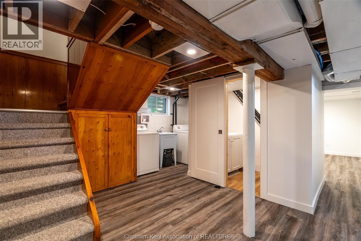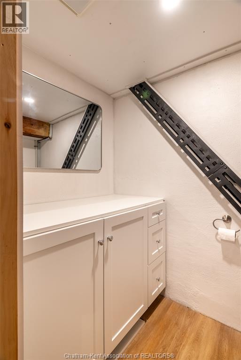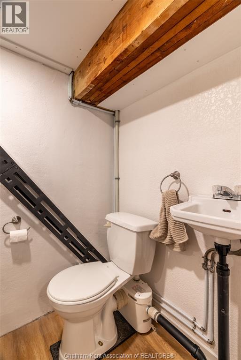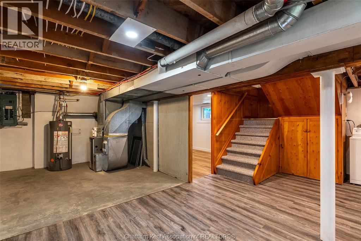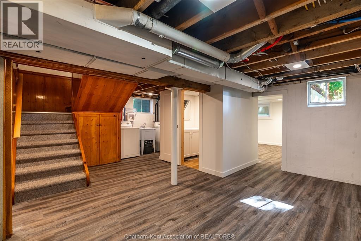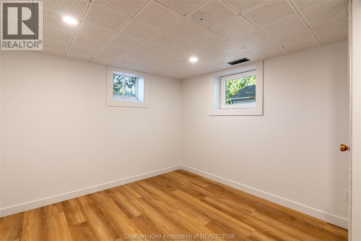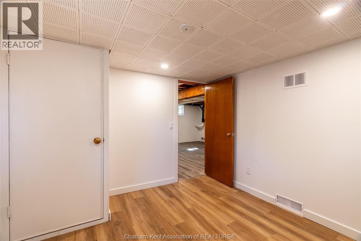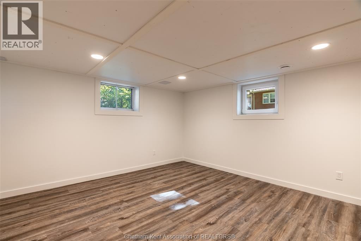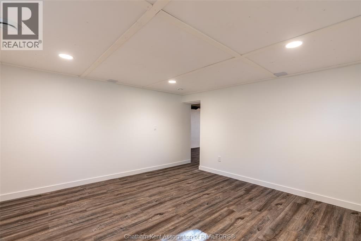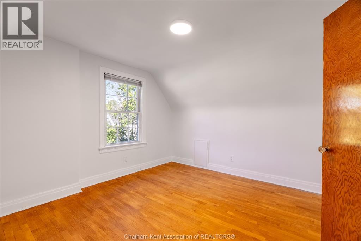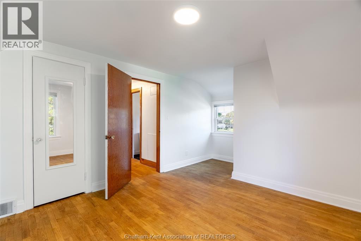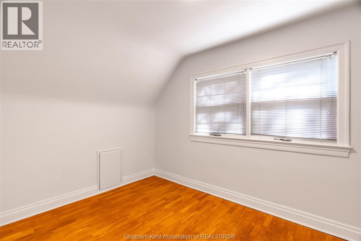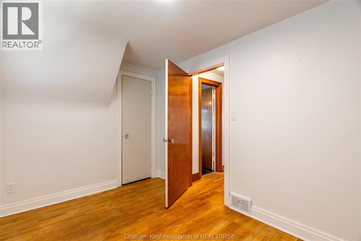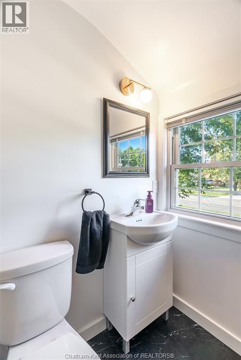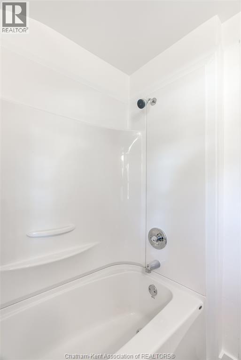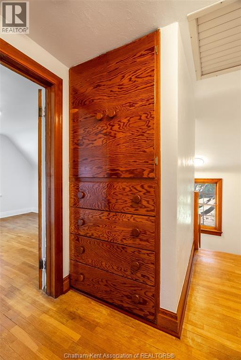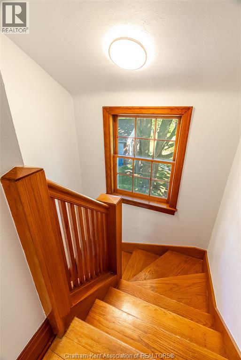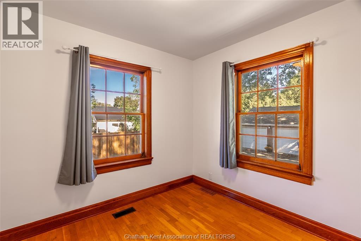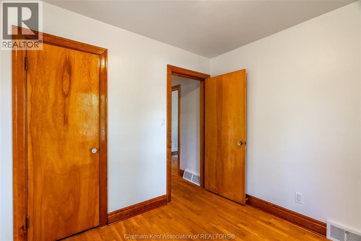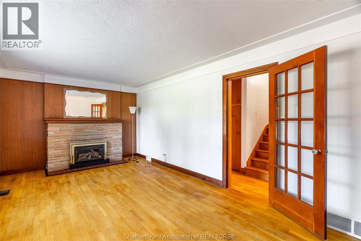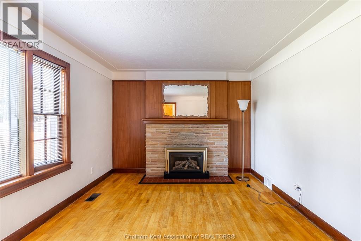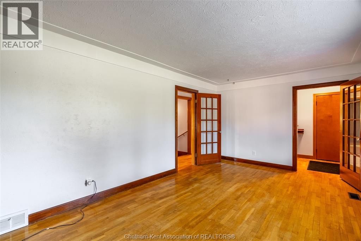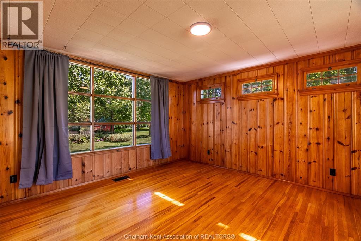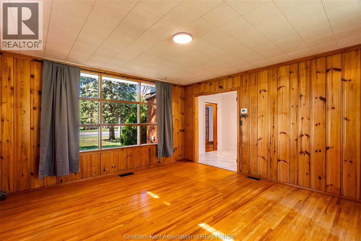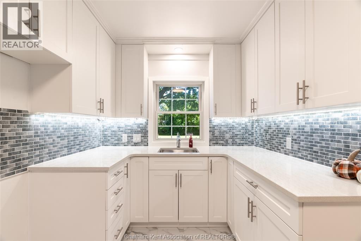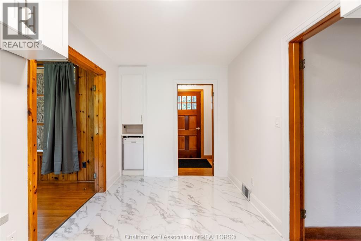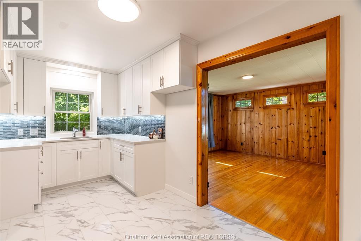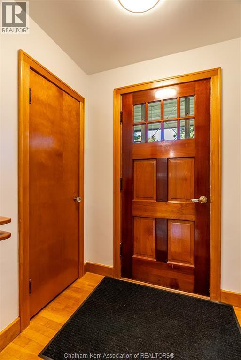483 St. Clair Street Chatham, Ontario N7L 3K6
$459,000
Welcome home to this classically beautiful all-brick home, built in 1949 and cherished by its original owner for 75 years! Offering four bedrooms plus the flexibility of a fifth bedroom that could also serve as an office, playroom, or study - this home is as versatile as it is charming. Inside, you’ll find gleaming original oak hardwood floors complemented by thoughtful modern updates, including a brand-new kitchen with soft-close cabinetry (2025) and fully renovated bathrooms (2025). Additional upgrades include new luxury vinyl plank flooring in the basement, a new furnace, updated electrical, and all-new plumbing (2025), ensuring comfort and peace of mind. Lovingly cared for and preserved, this home strikes the perfect balance between timeless character and tasteful improvements. Set well back from the road on a generous lot, the property also features a detached double garage and an impressive barn with hydro and a loft, ideal for hobbies or storage. The back porch invites you to relax and enjoy serene surroundings on your half-acre lot. After more than seven decades, this stunning family home is ready to welcome its next chapter. Don’t miss your chance to make it yours and #lovewhereyoulive. (id:50886)
Property Details
| MLS® Number | 25025037 |
| Property Type | Single Family |
| Features | Paved Driveway, Interlocking Driveway |
Building
| Bathroom Total | 2 |
| Bedrooms Above Ground | 2 |
| Bedrooms Below Ground | 2 |
| Bedrooms Total | 4 |
| Appliances | Dishwasher, Dryer, Washer |
| Constructed Date | 1949 |
| Construction Style Attachment | Detached |
| Cooling Type | Central Air Conditioning |
| Exterior Finish | Aluminum/vinyl, Brick |
| Fireplace Fuel | Gas |
| Fireplace Present | Yes |
| Fireplace Type | Direct Vent |
| Flooring Type | Hardwood, Cushion/lino/vinyl |
| Foundation Type | Block |
| Half Bath Total | 1 |
| Heating Fuel | Natural Gas |
| Heating Type | Forced Air |
| Stories Total | 2 |
| Type | House |
Parking
| Detached Garage | |
| Garage |
Land
| Acreage | No |
| Size Irregular | 89.25 X 244 / 0.503 Ac |
| Size Total Text | 89.25 X 244 / 0.503 Ac|1/2 - 1 Acre |
| Zoning Description | Rl1 |
Rooms
| Level | Type | Length | Width | Dimensions |
|---|---|---|---|---|
| Second Level | 4pc Bathroom | 6 ft ,6 in | 5 ft ,8 in | 6 ft ,6 in x 5 ft ,8 in |
| Second Level | Bedroom | 12 ft ,3 in | 8 ft | 12 ft ,3 in x 8 ft |
| Second Level | Primary Bedroom | 16 ft ,3 in | 11 ft ,6 in | 16 ft ,3 in x 11 ft ,6 in |
| Basement | Bedroom | 10 ft ,10 in | 9 ft ,6 in | 10 ft ,10 in x 9 ft ,6 in |
| Basement | Utility Room | 11 ft ,7 in | 10 ft ,4 in | 11 ft ,7 in x 10 ft ,4 in |
| Basement | Family Room | 14 ft ,10 in | 10 ft ,1 in | 14 ft ,10 in x 10 ft ,1 in |
| Basement | Office | 12 ft ,5 in | 13 ft ,5 in | 12 ft ,5 in x 13 ft ,5 in |
| Basement | Laundry Room | 7 ft ,10 in | 10 ft ,2 in | 7 ft ,10 in x 10 ft ,2 in |
| Basement | 2pc Bathroom | 6 ft ,5 in | 4 ft ,1 in | 6 ft ,5 in x 4 ft ,1 in |
| Main Level | Bedroom | 8 ft ,10 in | 9 ft ,6 in | 8 ft ,10 in x 9 ft ,6 in |
| Main Level | Family Room | 14 ft ,6 in | 13 ft ,7 in | 14 ft ,6 in x 13 ft ,7 in |
| Main Level | Living Room/fireplace | 18 ft ,2 in | 11 ft | 18 ft ,2 in x 11 ft |
| Main Level | Kitchen | 15 ft ,8 in | 7 ft ,8 in | 15 ft ,8 in x 7 ft ,8 in |
https://www.realtor.ca/real-estate/28954303/483-st-clair-street-chatham
Contact Us
Contact us for more information
Jessica Kaufman
Sales Person
14-B William St. N
Chatham, Ontario N7M 4L1
(519) 354-7474
(519) 354-7476

