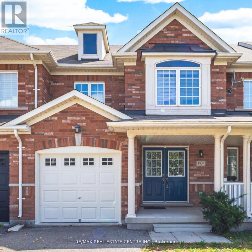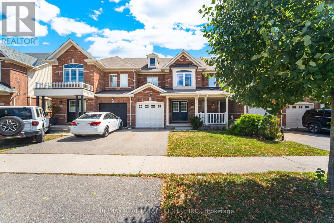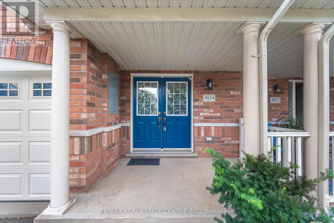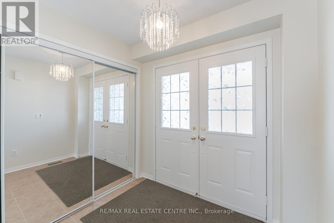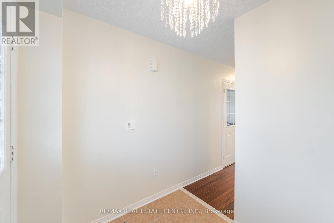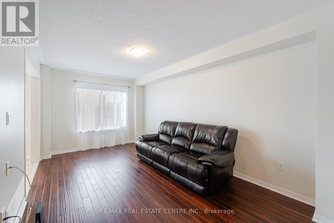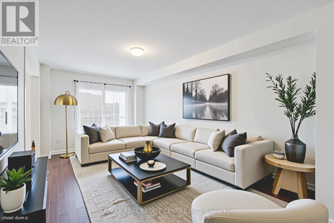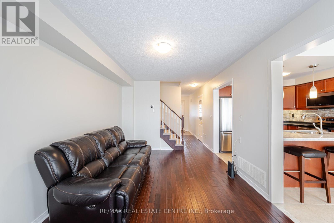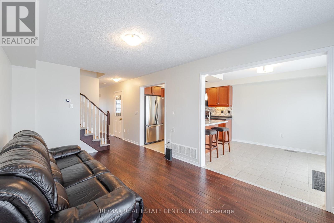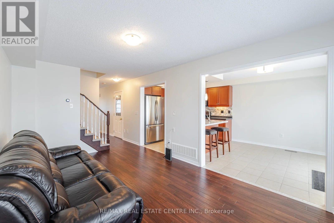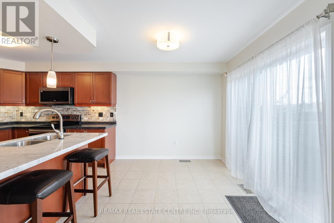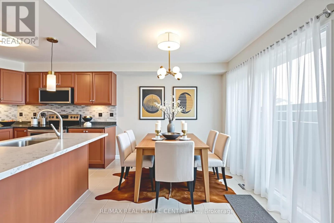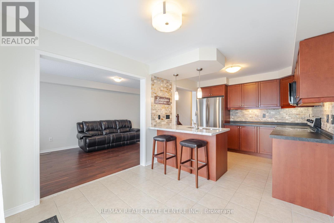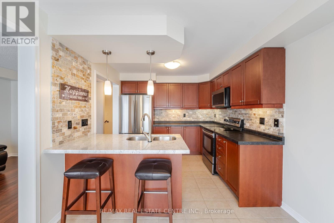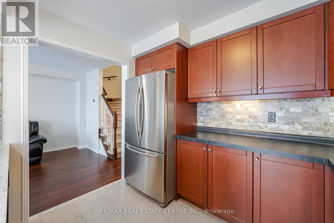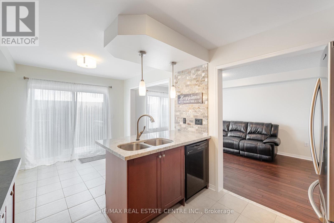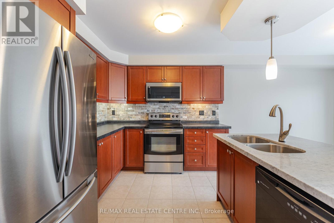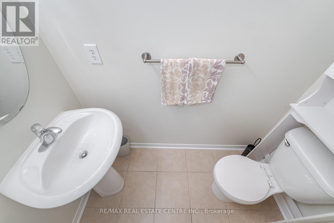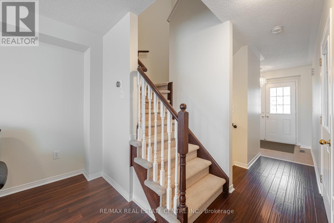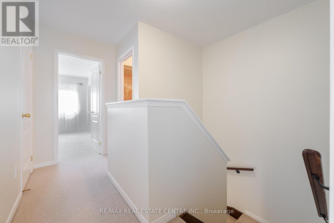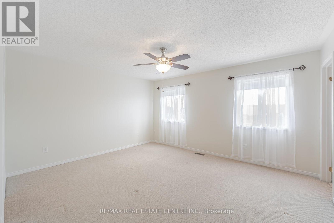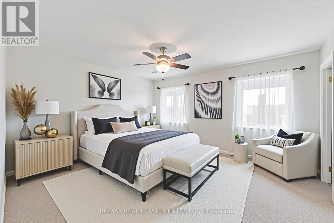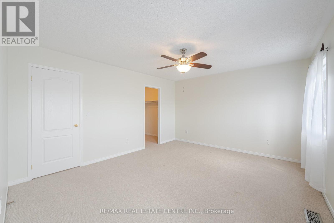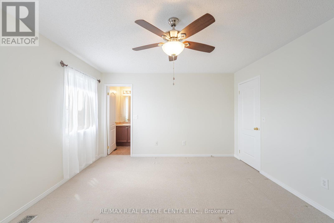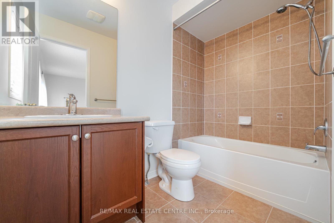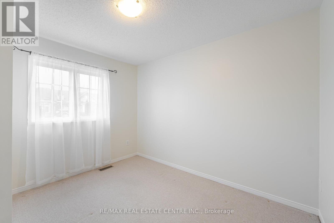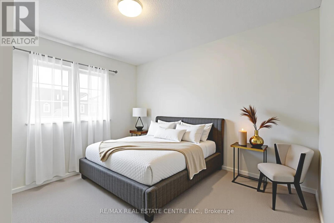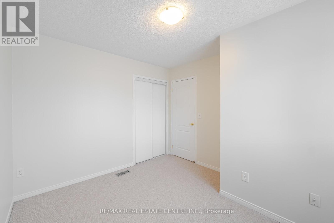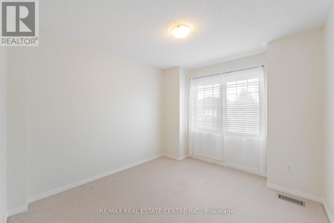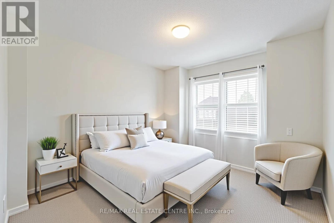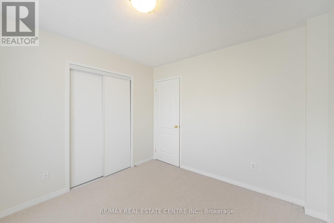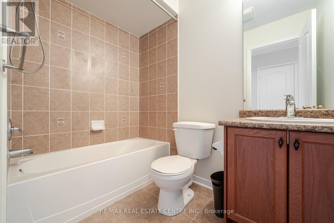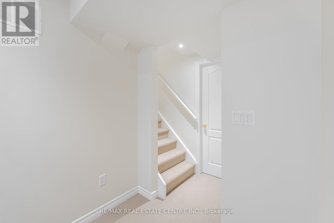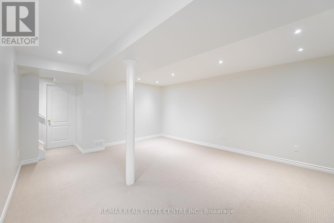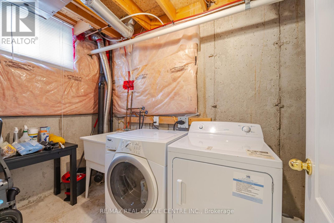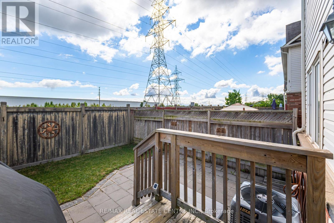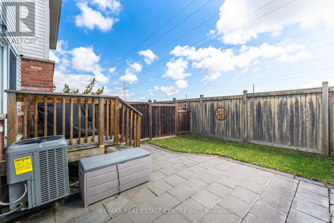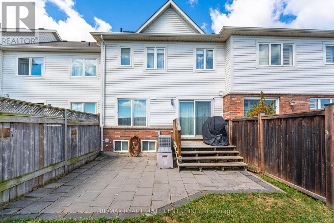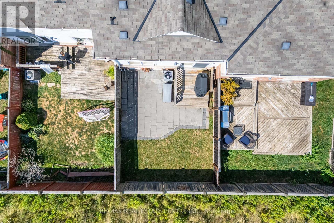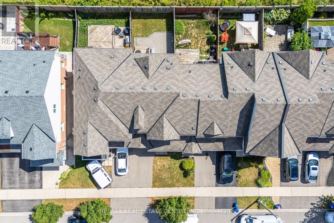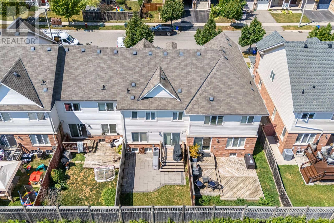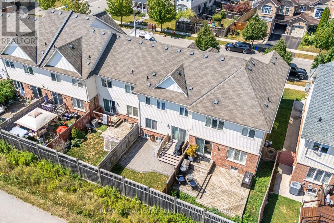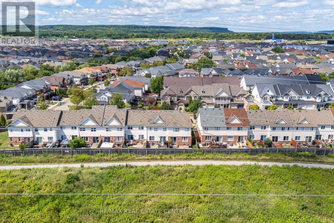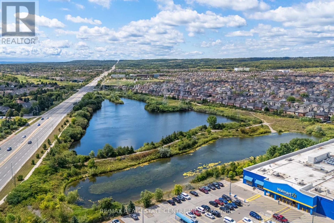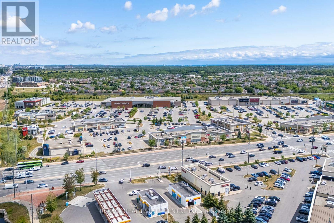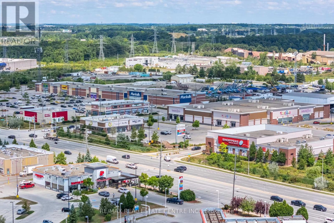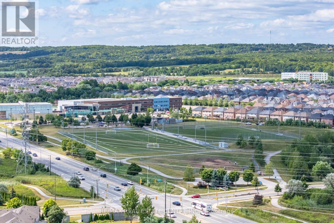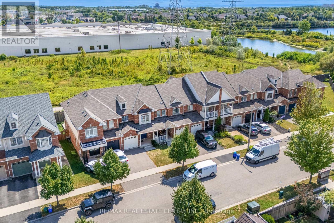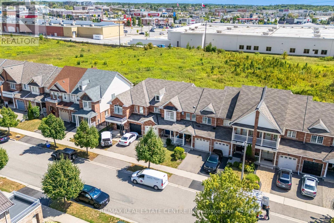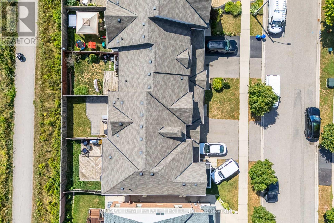4834 Capri Crescent Burlington, Ontario L7M 0H9
$899,800
Beautifully Maintained Freehold Townhome in Alton Village - Burlington's Top-Rated School District! This bright and move-in-ready 1348 sq. ft. home offers 3 spacious bedrooms, 2.5 bathrooms, and a finished basement with approx 460 sqft. of additional living space. A large covered porch and double door entry welcome you into the main floor boasting hardwood flooring and a stylish kitchen with marble countertops, stone backsplash, and maple cabinetry.Freshly painted throughout, the home features a primary suite with a large walk-in closet and a 4-piece ensuite. Two additional bedrooms share a well-appointed main bath. This home offers a private backyard with no houses behind and backs onto a walking path leading to a dog park, nature ponds, sports fields, and a community recreation centre/library. Perfect for families and first-time buyers alike, this home is ideally located close to Hwy 407, major retail shopping and restaurants, excellent schools, parks, the GO Station, and public transit. Lovingly cared for and in exceptional condition - this is a must-see home! (id:50886)
Open House
This property has open houses!
1:00 pm
Ends at:3:00 pm
Property Details
| MLS® Number | W12492588 |
| Property Type | Single Family |
| Community Name | Alton |
| Equipment Type | Water Heater |
| Parking Space Total | 2 |
| Rental Equipment Type | Water Heater |
Building
| Bathroom Total | 3 |
| Bedrooms Above Ground | 3 |
| Bedrooms Total | 3 |
| Appliances | Dishwasher, Dryer, Freezer, Garage Door Opener, Microwave, Stove, Washer, Refrigerator |
| Basement Development | Finished |
| Basement Type | N/a (finished) |
| Construction Style Attachment | Attached |
| Cooling Type | Central Air Conditioning |
| Exterior Finish | Brick |
| Flooring Type | Ceramic, Hardwood, Carpeted |
| Foundation Type | Concrete |
| Half Bath Total | 1 |
| Heating Fuel | Natural Gas |
| Heating Type | Forced Air |
| Stories Total | 2 |
| Size Interior | 1,100 - 1,500 Ft2 |
| Type | Row / Townhouse |
| Utility Water | Municipal Water |
Parking
| Attached Garage | |
| Garage |
Land
| Acreage | No |
| Sewer | Sanitary Sewer |
| Size Depth | 87 Ft |
| Size Frontage | 21 Ft ,4 In |
| Size Irregular | 21.4 X 87 Ft |
| Size Total Text | 21.4 X 87 Ft |
Rooms
| Level | Type | Length | Width | Dimensions |
|---|---|---|---|---|
| Second Level | Primary Bedroom | 4.3 m | 3.7 m | 4.3 m x 3.7 m |
| Second Level | Bedroom | 3.7 m | 3.05 m | 3.7 m x 3.05 m |
| Second Level | Bedroom | 3 m | 2.8 m | 3 m x 2.8 m |
| Basement | Recreational, Games Room | 5.2 m | 4.3 m | 5.2 m x 4.3 m |
| Ground Level | Kitchen | 2.7 m | 2.7 m | 2.7 m x 2.7 m |
| Ground Level | Eating Area | 2.7 m | 2.7 m | 2.7 m x 2.7 m |
| Ground Level | Living Room | 4.9 m | 3 m | 4.9 m x 3 m |
https://www.realtor.ca/real-estate/29049982/4834-capri-crescent-burlington-alton-alton
Contact Us
Contact us for more information
Harjit Singh Saini
Broker
www.harjitharvey.com/
www.facebook.com/HarjitHarvey
720 Guelph Line Unit B
Burlington, Ontario L7R 3M2
(905) 333-3500
(905) 333-3616
Harvey Singh
Broker
720 Guelph Line Unit B
Burlington, Ontario L7R 3M2
(905) 333-3500
(905) 333-3616
Karan Dhami
Salesperson
720 Guelph Line Unit B
Burlington, Ontario L7R 3M2
(905) 333-3500
(905) 333-3616

