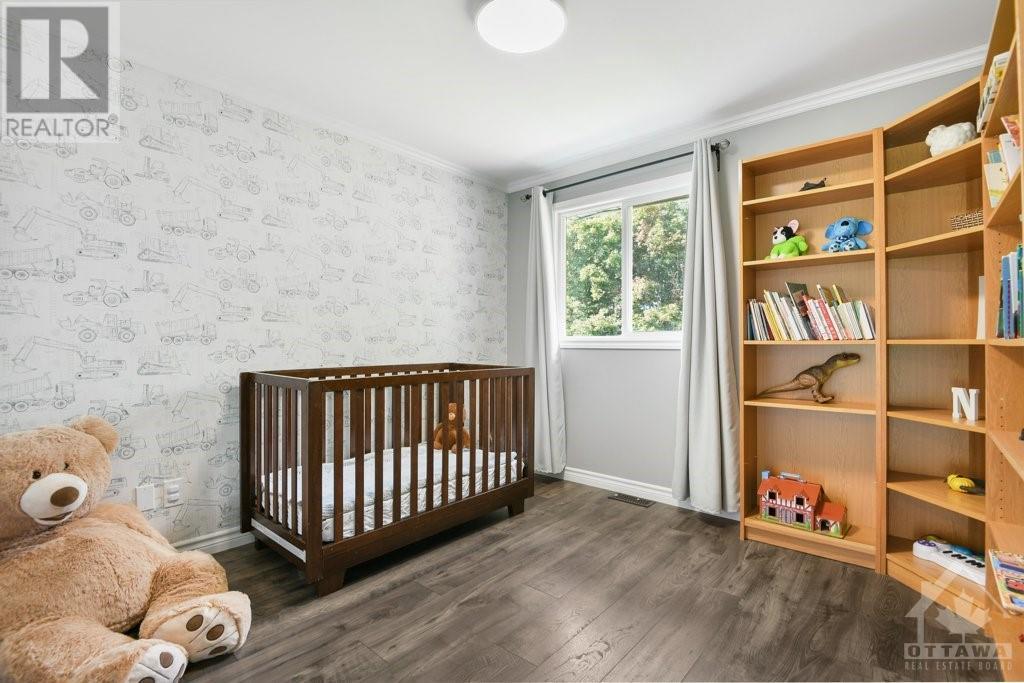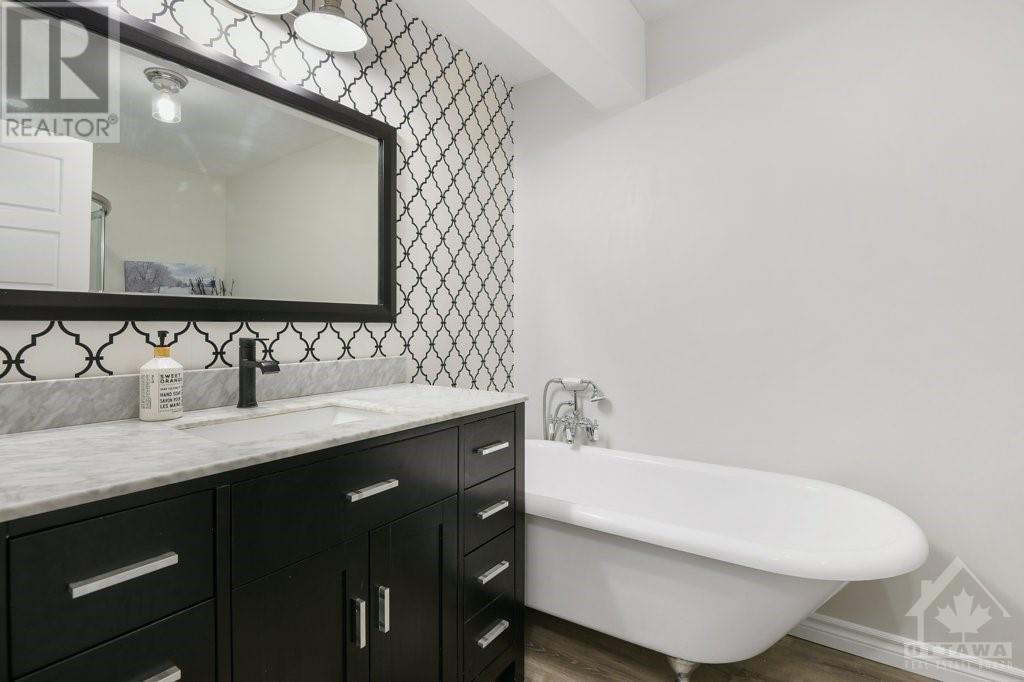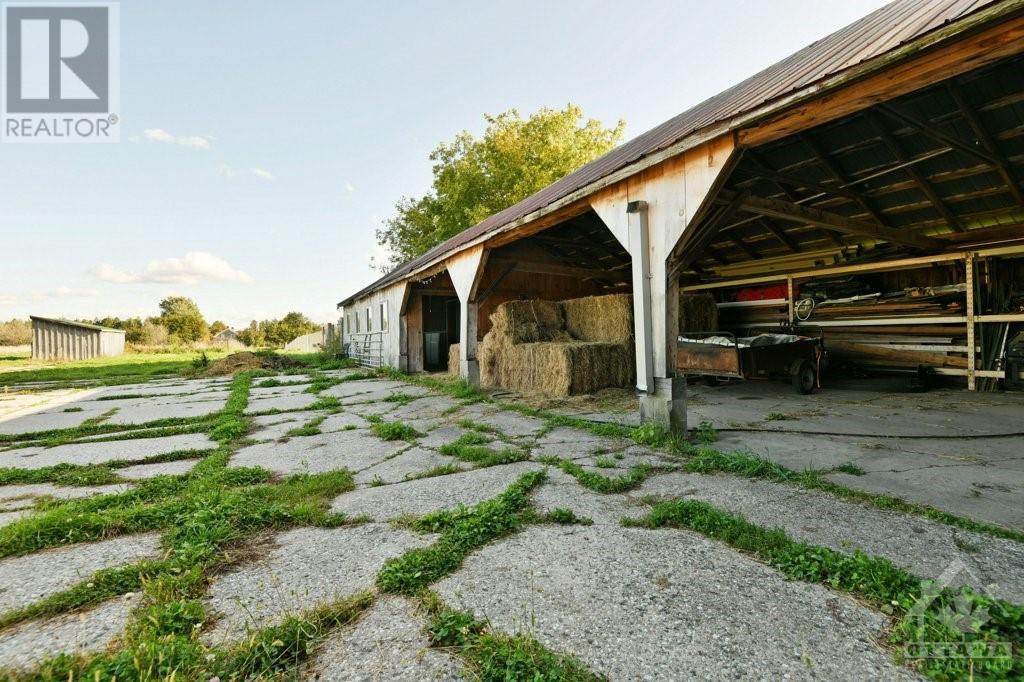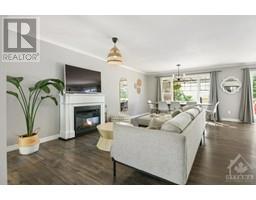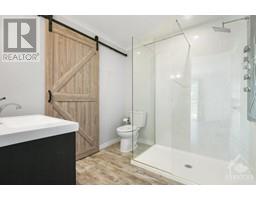4835 Appleton Side Road Almonte, Ontario K0A 1A0
$999,900
Hobby farm with 21.3 acres of prime farmland, located in the quiet countryside, minutes from the town of Almonte. 4+2 bedroom, two bath high ranch bungalow completely renovated and updated throughout. Featuring a Sun filled open concept main level, modern kitchen with large island, patio doors from dining room to expansive deck & pool. Large primary bedroom with luxurious ensuite bath, professionally finished basement with high ceiling, family room & 2 bedrooms. Oversize 2 car attached garage. Exceptionally well maintained 2 storey barn with electricity and water, machine shed and 1 level barn. The property is fully fenced, including several paddocks. Large run in shed with electricity & water. Two lane ways, one dedicated to the barn. This location offers endless opportunities & possibilities. 24hrs irrevocable on all offers as per form 244. (id:50886)
Property Details
| MLS® Number | 1413579 |
| Property Type | Single Family |
| Neigbourhood | Almonte |
| AmenitiesNearBy | Golf Nearby, Recreation Nearby, Shopping, Water Nearby |
| Easement | Overhead Right Of Way |
| Features | Acreage, Farm Setting |
| ParkingSpaceTotal | 10 |
| PoolType | Above Ground Pool |
| Structure | Barn, Deck |
Building
| BathroomTotal | 2 |
| BedroomsAboveGround | 4 |
| BedroomsBelowGround | 2 |
| BedroomsTotal | 6 |
| Appliances | Refrigerator, Oven - Built-in, Cooktop, Dishwasher, Microwave |
| ArchitecturalStyle | Bungalow |
| BasementDevelopment | Finished |
| BasementType | Full (finished) |
| ConstructedDate | 1960 |
| ConstructionMaterial | Wood Frame |
| ConstructionStyleAttachment | Detached |
| CoolingType | Central Air Conditioning |
| ExteriorFinish | Stone, Siding |
| FireplacePresent | Yes |
| FireplaceTotal | 1 |
| FlooringType | Laminate |
| FoundationType | Poured Concrete |
| HeatingFuel | Propane |
| HeatingType | Forced Air |
| StoriesTotal | 1 |
| Type | House |
| UtilityWater | Drilled Well |
Parking
| Attached Garage | |
| Inside Entry | |
| Oversize |
Land
| Acreage | Yes |
| FenceType | Fenced Yard |
| LandAmenities | Golf Nearby, Recreation Nearby, Shopping, Water Nearby |
| Sewer | Septic System |
| SizeDepth | 637 Ft ,2 In |
| SizeFrontage | 1454 Ft ,10 In |
| SizeIrregular | 21.3 |
| SizeTotal | 21.3 Ac |
| SizeTotalText | 21.3 Ac |
| ZoningDescription | Agriculture |
Rooms
| Level | Type | Length | Width | Dimensions |
|---|---|---|---|---|
| Basement | Family Room | 25'4" x 19'9" | ||
| Basement | Bedroom | 13'6" x 11'4" | ||
| Basement | Bedroom | 17'4" x 10'6" | ||
| Basement | Storage | 23'9" x 10'6" | ||
| Basement | Storage | 5'1" x 4'11" | ||
| Main Level | Foyer | 11'3" x 8'2" | ||
| Main Level | Living Room | 14'7" x 12'11" | ||
| Main Level | Dining Room | 12'11" x 6'7" | ||
| Main Level | Kitchen | 21'0" x 10'9" | ||
| Main Level | Primary Bedroom | 13'6" x 12'9" | ||
| Main Level | 3pc Ensuite Bath | 8'0" x 7'8" | ||
| Main Level | Other | 8'0" x 5'6" | ||
| Main Level | Bedroom | 13'4" x 10'7" | ||
| Main Level | Bedroom | 10'9" x 10'4" | ||
| Main Level | Bedroom | 10'6" x 9'7" | ||
| Main Level | 4pc Bathroom | 9'9" x 6'7" | ||
| Main Level | Laundry Room | Measurements not available |
https://www.realtor.ca/real-estate/27474455/4835-appleton-side-road-almonte-almonte
Interested?
Contact us for more information
Andy Oswald
Salesperson
376 Churchill Ave. N, Unit 101
Ottawa, Ontario K1Z 5C3















