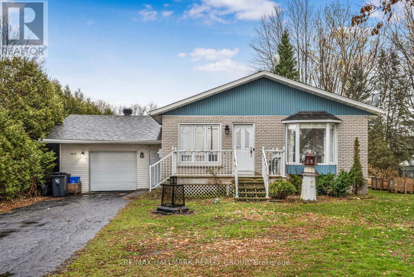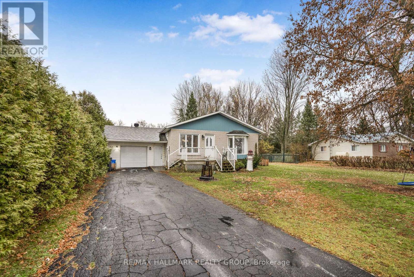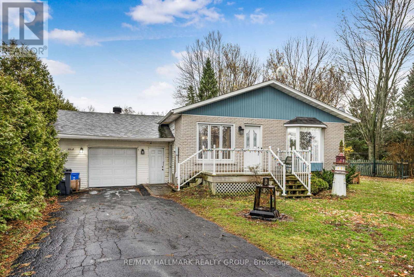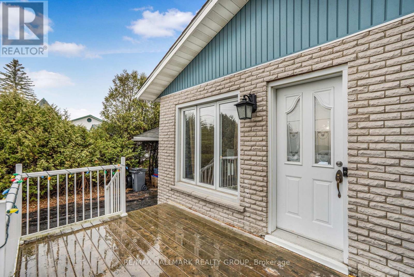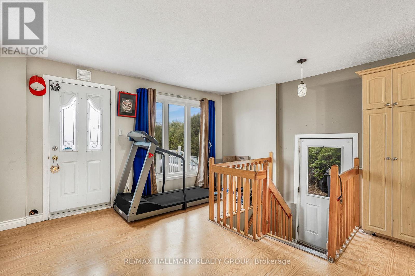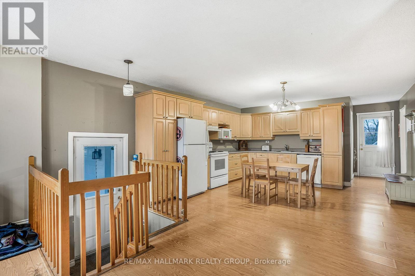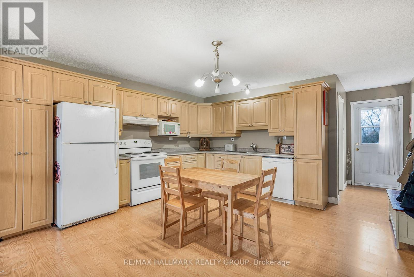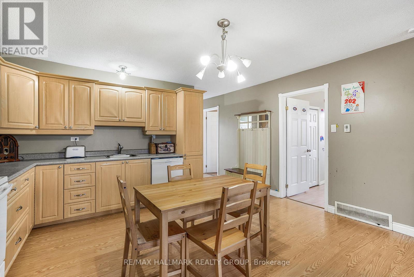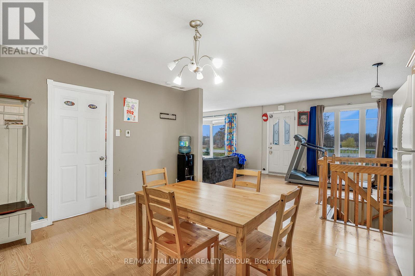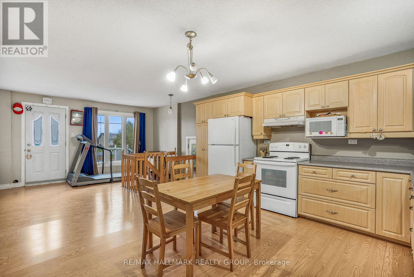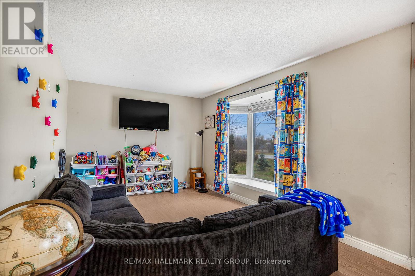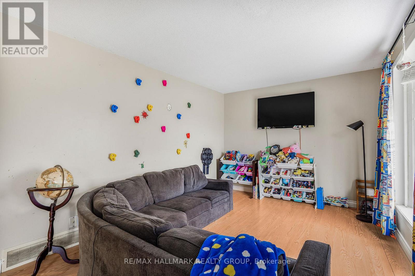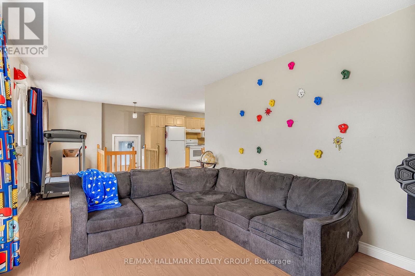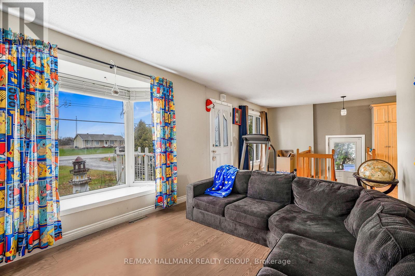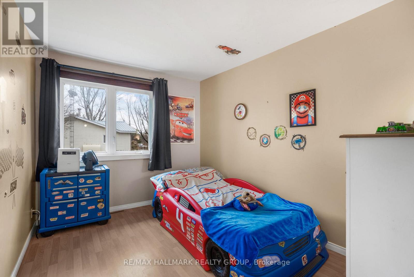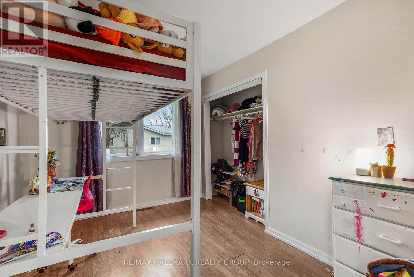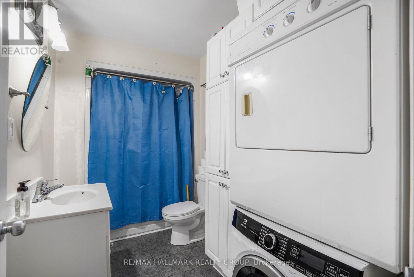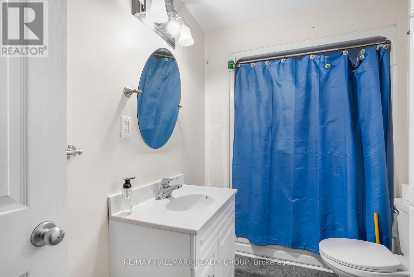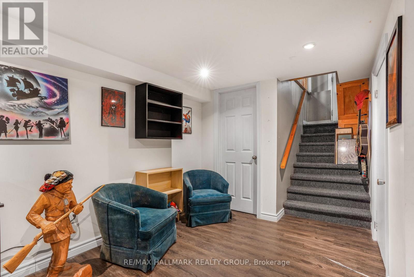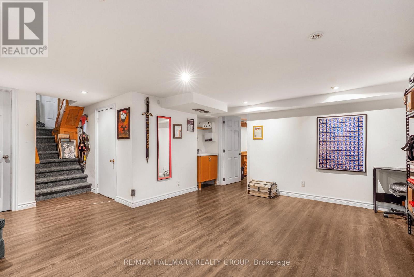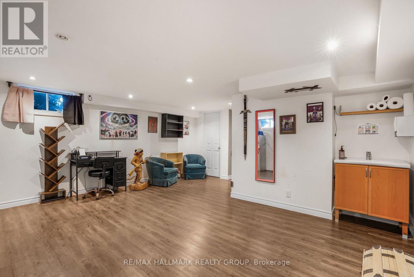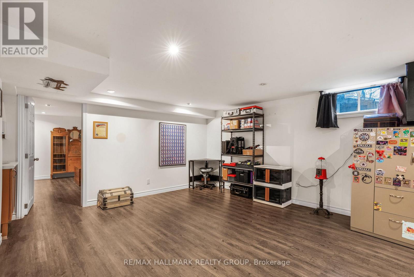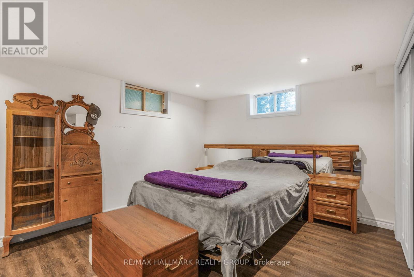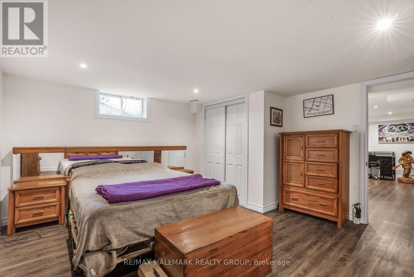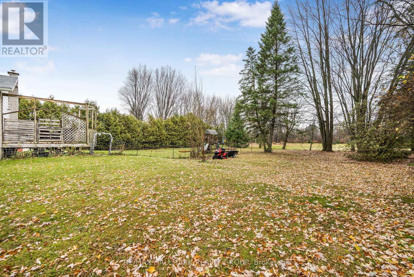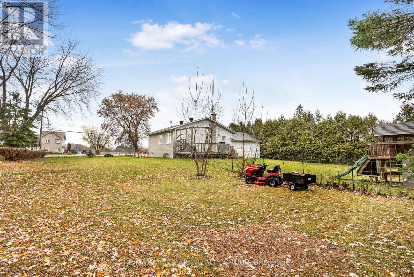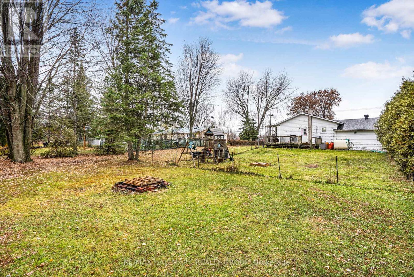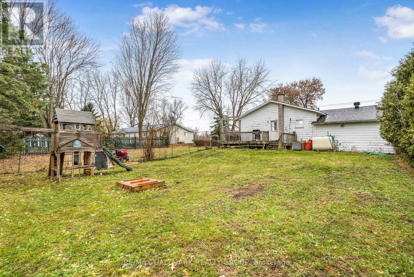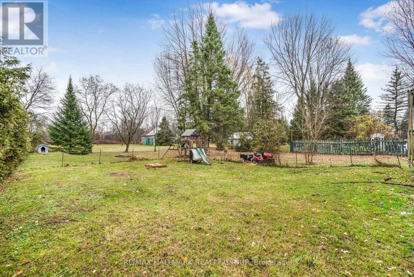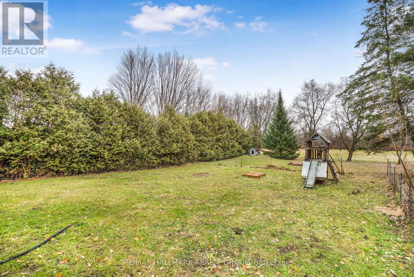4837 County Road 14 Road Hawkesbury, Ontario K0B 1P0
$442,665
Welcome to 4837 County Road 14, located in the family-friendly community of St-Eugène. This charming 2+1 bedroom bungalow features a bright, open layout with plenty of natural sunlight. Start your mornings with beautiful sunrises from the backyard and unwind in the evenings with stunning sunsets from your front deck. The spacious backyard is perfect for entertaining, family fun, or giving your kids and dogs room to play. The oversized attached single-car garage provides ample space for your vehicle, along with extra storage for tools and equipment. Downstairs, you'll find a large additional bedroom, a generous family room, and a spacious storage area, ideal for keeping your home organized and clutter-free. Come take a look and see what this home could offer you and your family. (id:50886)
Property Details
| MLS® Number | X12524726 |
| Property Type | Single Family |
| Community Name | 615 - East Hawkesbury Twp |
| Parking Space Total | 5 |
Building
| Bathroom Total | 1 |
| Bedrooms Above Ground | 2 |
| Bedrooms Below Ground | 1 |
| Bedrooms Total | 3 |
| Appliances | All |
| Architectural Style | Bungalow |
| Basement Development | Finished |
| Basement Type | N/a (finished) |
| Construction Style Attachment | Detached |
| Cooling Type | Central Air Conditioning |
| Exterior Finish | Brick, Vinyl Siding |
| Foundation Type | Block |
| Heating Fuel | Oil |
| Heating Type | Forced Air |
| Stories Total | 1 |
| Size Interior | 700 - 1,100 Ft2 |
| Type | House |
Parking
| Attached Garage | |
| Garage |
Land
| Acreage | No |
| Sewer | Septic System |
| Size Depth | 200 Ft ,3 In |
| Size Frontage | 100 Ft |
| Size Irregular | 100 X 200.3 Ft |
| Size Total Text | 100 X 200.3 Ft |
Rooms
| Level | Type | Length | Width | Dimensions |
|---|---|---|---|---|
| Lower Level | Family Room | 4.06 m | 5.05 m | 4.06 m x 5.05 m |
| Lower Level | Bedroom | 3.96 m | 4.47 m | 3.96 m x 4.47 m |
| Main Level | Bedroom | 2.69 m | 3.56 m | 2.69 m x 3.56 m |
| Main Level | Bedroom | 2.72 m | 3.53 m | 2.72 m x 3.53 m |
| Main Level | Kitchen | 4.45 m | 4.11 m | 4.45 m x 4.11 m |
| Main Level | Living Room | 4.93 m | 3.07 m | 4.93 m x 3.07 m |
| Main Level | Bathroom | 2.41 m | 1.75 m | 2.41 m x 1.75 m |
Contact Us
Contact us for more information
Meagan Milloy
Salesperson
344 O'connor Street
Ottawa, Ontario K2P 1W1
(613) 563-1155
(613) 563-8710
www.hallmarkottawa.com/

