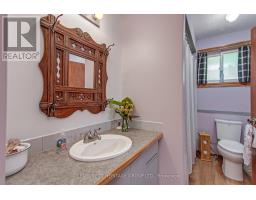484 Maplegrove Avenue Bradford West Gwillimbury (Bradford), Ontario L3Z 2W1
$899,000
Beautiful bungalow perched upon a manicured lot in south west Bradford, which is close to schools, shops and major roads. The perfect family home with 3 bedrooms up and 2 additional ones down, 2 bathrooms. Split level entry with upstairs boasting open concept living space overlooked by formal dining room. Functional kitchen with ample cupboards and counter space for many preparing cooks with breakfast nook overlooking back yard and has 2 walkouts one to sitting and other to hot tub. The main floor is completed with 3 bedrooms, all with large closets and primary bedroom has bathroom entrance. Moving to the basement we have garage entrance, storage under stair landing, 3 pc bath, family rec room with above ground windows and gas fireplace. Two additional bedrooms in the basement both with closets and a window. Utility room has all the mechanics. **** EXTRAS **** Roof and soffits 6-8 yrs old, high quality windows 8-10 yrs, furnace 4 yrs, well maintained home. (id:50886)
Property Details
| MLS® Number | N9266858 |
| Property Type | Single Family |
| Community Name | Bradford |
| ParkingSpaceTotal | 4 |
Building
| BathroomTotal | 2 |
| BedroomsAboveGround | 3 |
| BedroomsBelowGround | 2 |
| BedroomsTotal | 5 |
| Appliances | Water Softener, Dishwasher, Dryer, Garage Door Opener, Hot Tub, Refrigerator, Stove, Washer, Window Coverings |
| ArchitecturalStyle | Raised Bungalow |
| BasementDevelopment | Finished |
| BasementType | N/a (finished) |
| ConstructionStyleAttachment | Detached |
| CoolingType | Central Air Conditioning |
| ExteriorFinish | Brick |
| FireplacePresent | Yes |
| FlooringType | Laminate, Carpeted |
| FoundationType | Concrete |
| HeatingFuel | Natural Gas |
| HeatingType | Forced Air |
| StoriesTotal | 1 |
| Type | House |
| UtilityWater | Municipal Water |
Parking
| Garage |
Land
| Acreage | No |
| Sewer | Sanitary Sewer |
| SizeDepth | 114 Ft |
| SizeFrontage | 49 Ft |
| SizeIrregular | 49 X 114 Ft ; Fenced |
| SizeTotalText | 49 X 114 Ft ; Fenced|under 1/2 Acre |
Rooms
| Level | Type | Length | Width | Dimensions |
|---|---|---|---|---|
| Basement | Recreational, Games Room | 3.51 m | 3.45 m | 3.51 m x 3.45 m |
| Basement | Bedroom | 2.3 m | 4.14 m | 2.3 m x 4.14 m |
| Basement | Laundry Room | 3.02 m | 1.9 m | 3.02 m x 1.9 m |
| Main Level | Eating Area | 3.11 m | 2.98 m | 3.11 m x 2.98 m |
| Main Level | Kitchen | 3.56 m | 2.12 m | 3.56 m x 2.12 m |
| Main Level | Dining Room | 3.63 m | 2.88 m | 3.63 m x 2.88 m |
| Main Level | Living Room | 5.05 m | 3.58 m | 5.05 m x 3.58 m |
| Main Level | Bedroom | 3.32 m | 4.11 m | 3.32 m x 4.11 m |
| Main Level | Bedroom | 4.34 m | 2.19 m | 4.34 m x 2.19 m |
| Main Level | Primary Bedroom | 3.52 m | 1.08 m | 3.52 m x 1.08 m |
Interested?
Contact us for more information
Merilyn Mccart
Salesperson
17035 Yonge St. Suite 100
Newmarket, Ontario L3Y 5Y1
Angela Mc Cart
Salesperson
17035 Yonge St. Suite 100
Newmarket, Ontario L3Y 5Y1













































