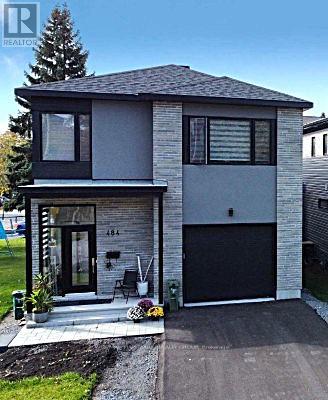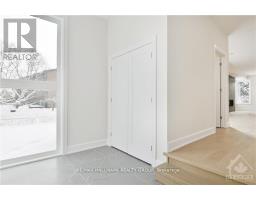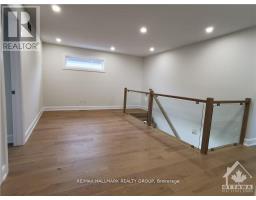484 Woodland Avenue E Ottawa, Ontario K2B 7C1
$1,395,000
Exquisite CUSTOM BUILD with OVER 3000 SQ FT and MAGAZINE WORTHY FEATURES. This home gives the 'wow' factor boasting an atrium style foyer, 2 storey glass wall open to floating hardwood staircase, spa-like bathrooms and high-end finishes throughout: rich hardwood floors, stone counter tops, high-end fixtures & custom lighting. Situated in PRIME, CENTRAL LOCATION of amenity-rich Woodpark...steps to parks, excellent schools, tons of shopping, future LRT, Ottawa River pathways and MINUTES to Westboro. An entertainer's dream with a gorgeous open-concept floor plan, dream kitchen and great room with linear fireplace. The fusion of the open floor plan, 9 ft. ceilings and oversized windows flood the entire home in natural light. Convenient 2nd floor laundry room, loft/flex space & 3 bedrooms including the stunning master retreat offering a walk-closet, SPA-LIKE 5 piece en-suite with soaker tub & luxury shower. Beautifully FINISHED BASEMENT with huge 2nd family/ media room and full bathroom. Double driveway & garage. Must be seen! (id:50886)
Property Details
| MLS® Number | X11906682 |
| Property Type | Single Family |
| Community Name | 6002 - Woodroffe |
| AmenitiesNearBy | Public Transit |
| Features | Carpet Free |
| ParkingSpaceTotal | 3 |
| Structure | Patio(s) |
Building
| BathroomTotal | 4 |
| BedroomsAboveGround | 3 |
| BedroomsTotal | 3 |
| Appliances | Garage Door Opener Remote(s), Dishwasher, Dryer, Hood Fan, Refrigerator, Stove, Washer |
| BasementDevelopment | Finished |
| BasementType | N/a (finished) |
| ConstructionStyleAttachment | Detached |
| CoolingType | Central Air Conditioning, Air Exchanger |
| ExteriorFinish | Stone, Stucco |
| FireplacePresent | Yes |
| FireplaceTotal | 1 |
| FoundationType | Poured Concrete |
| HalfBathTotal | 1 |
| HeatingFuel | Natural Gas |
| HeatingType | Forced Air |
| StoriesTotal | 2 |
| Type | House |
| UtilityWater | Municipal Water |
Parking
| Attached Garage | |
| Inside Entry |
Land
| Acreage | No |
| LandAmenities | Public Transit |
| Sewer | Sanitary Sewer |
| SizeDepth | 84 Ft ,4 In |
| SizeFrontage | 42 Ft ,9 In |
| SizeIrregular | 42.81 X 84.39 Ft |
| SizeTotalText | 42.81 X 84.39 Ft |
| ZoningDescription | Residential |
Rooms
| Level | Type | Length | Width | Dimensions |
|---|---|---|---|---|
| Second Level | Bathroom | Measurements not available | ||
| Second Level | Laundry Room | Measurements not available | ||
| Second Level | Loft | 4.41 m | 2.94 m | 4.41 m x 2.94 m |
| Second Level | Primary Bedroom | 4.72 m | 4.43 m | 4.72 m x 4.43 m |
| Second Level | Bathroom | Measurements not available | ||
| Second Level | Bedroom | 4.72 m | 4.43 m | 4.72 m x 4.43 m |
| Second Level | Bedroom | 3.96 m | 3.91 m | 3.96 m x 3.91 m |
| Second Level | Bedroom | 3.96 m | 3.96 m | 3.96 m x 3.96 m |
| Ground Level | Foyer | 3.47 m | 2.18 m | 3.47 m x 2.18 m |
| Ground Level | Great Room | 5.18 m | 3.53 m | 5.18 m x 3.53 m |
| Ground Level | Kitchen | 4.64 m | 4.41 m | 4.64 m x 4.41 m |
| Ground Level | Dining Room | 3.88 m | 3.53 m | 3.88 m x 3.53 m |
https://www.realtor.ca/real-estate/27765640/484-woodland-avenue-e-ottawa-6002-woodroffe
Interested?
Contact us for more information
Todd Lyons
Salesperson
700 Eagleson Road, Suite 105
Ottawa, Ontario K2M 2G9































































