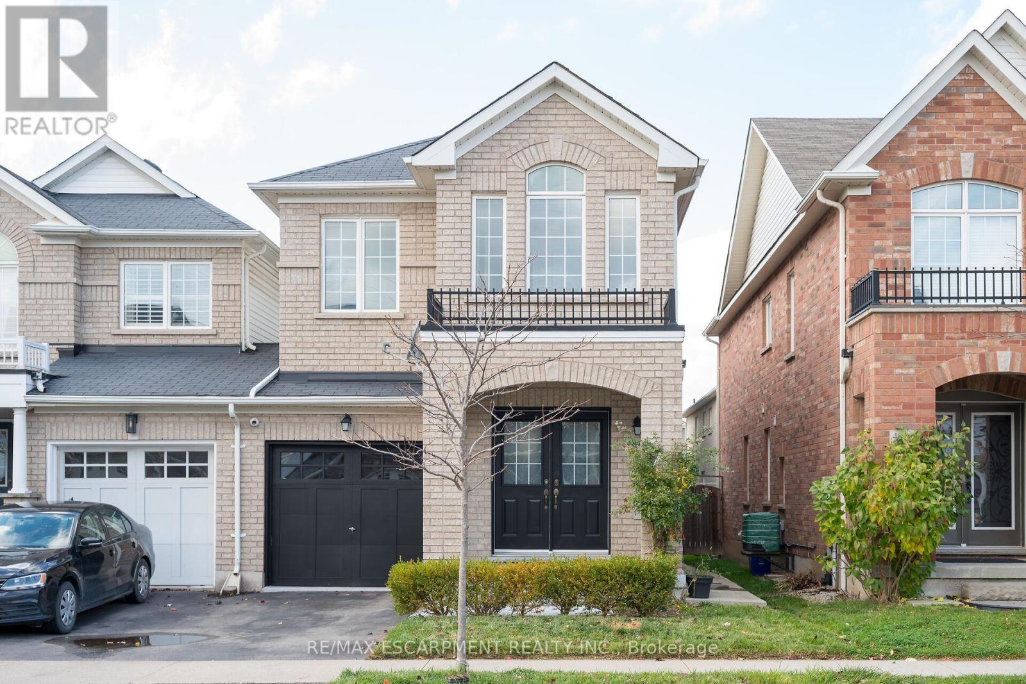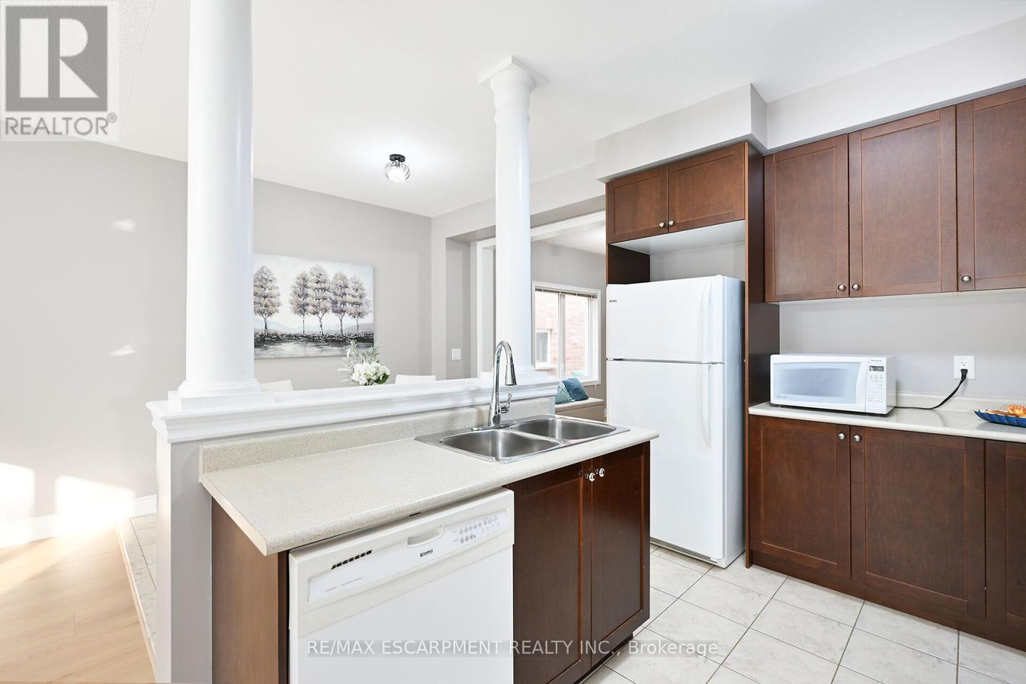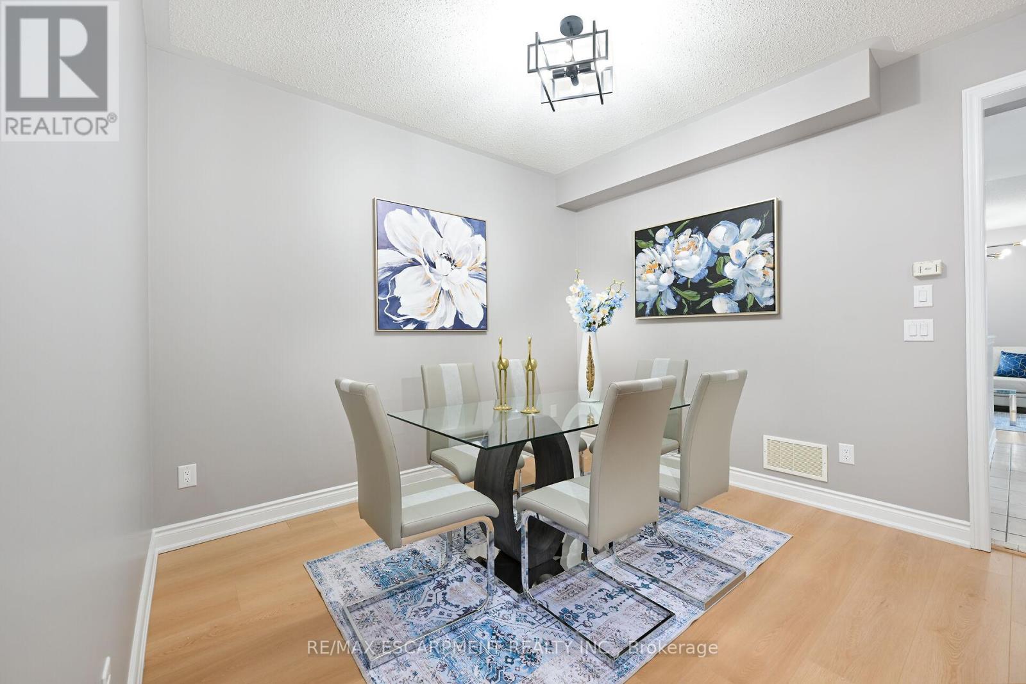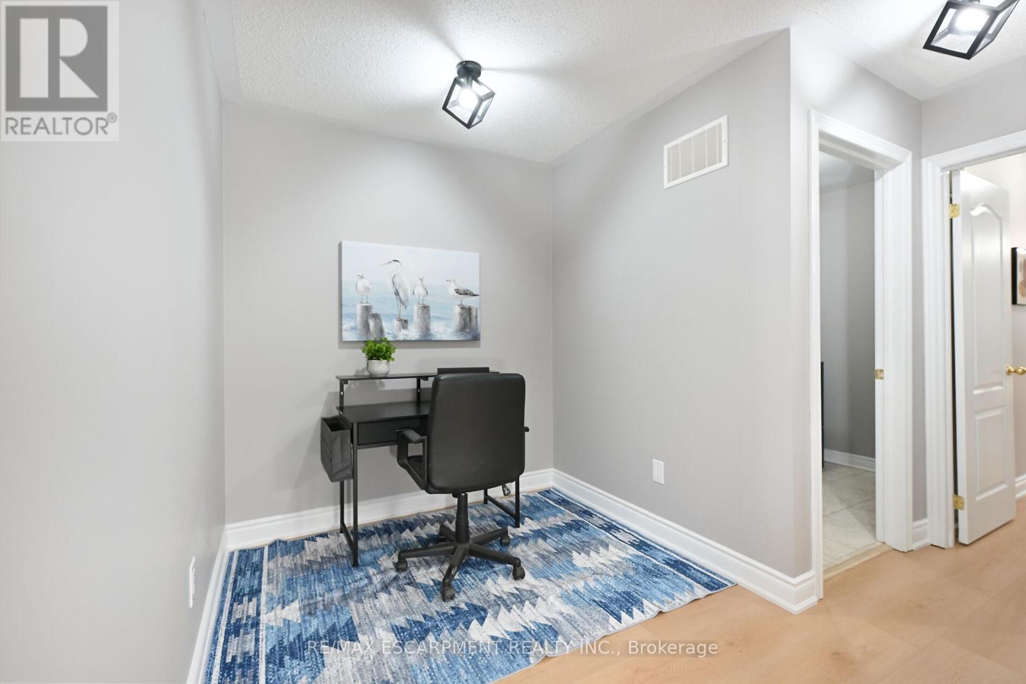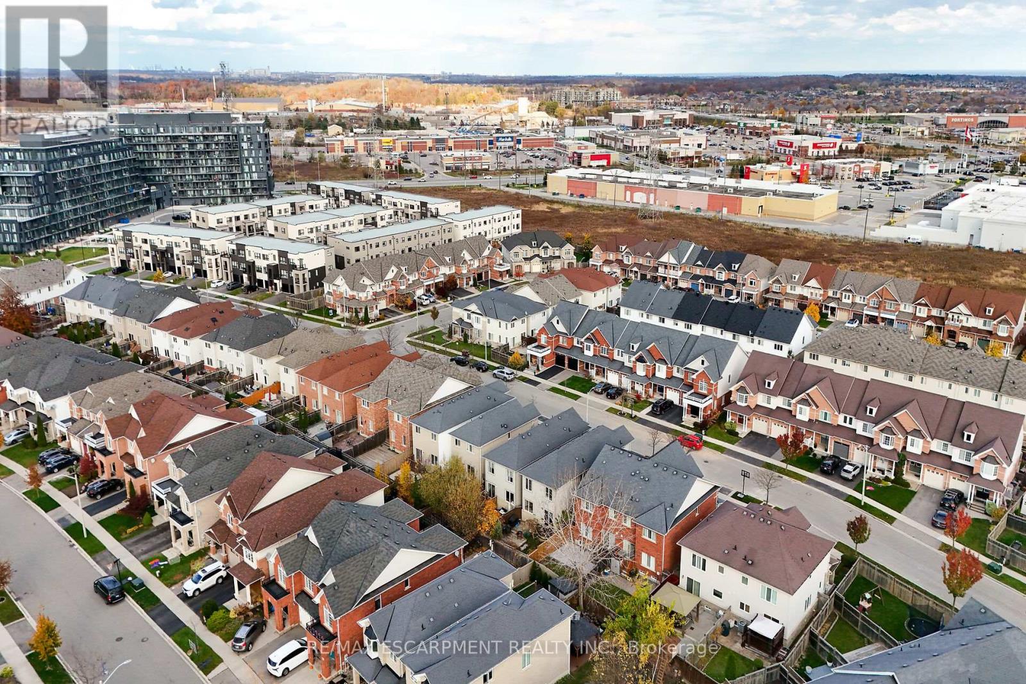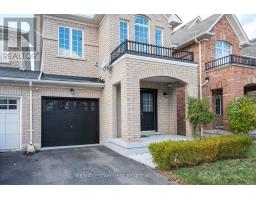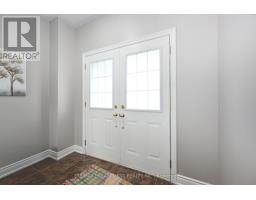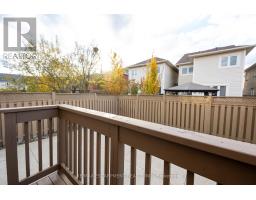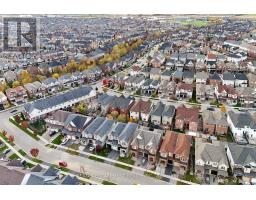4847 Valera Road Burlington, Ontario L7M 0H7
4 Bedroom
3 Bathroom
1499.9875 - 1999.983 sqft
Central Air Conditioning
Forced Air
$1,099,999
This beautifully designed semi-detached house is nestled in a highly desirable neighborhood, just minutes from the 407 & QEW. Its within walking distance to shopping, parks, and is just minutes away from schools and other amenities. Featuring 4 bedrooms and 2.5 baths, this home seamlessly combines comfort and style. It boasts premium laminate flooring and fresh paint, with updated baseboards, trims, doors and casings throughout. (id:50886)
Property Details
| MLS® Number | W10412791 |
| Property Type | Single Family |
| Community Name | Alton |
| AmenitiesNearBy | Park, Place Of Worship, Public Transit, Schools |
| ParkingSpaceTotal | 2 |
Building
| BathroomTotal | 3 |
| BedroomsAboveGround | 4 |
| BedroomsTotal | 4 |
| Appliances | Water Heater, Dishwasher, Dryer, Refrigerator, Stove, Washer |
| BasementDevelopment | Unfinished |
| BasementType | Full (unfinished) |
| ConstructionStyleAttachment | Semi-detached |
| CoolingType | Central Air Conditioning |
| ExteriorFinish | Brick |
| FoundationType | Poured Concrete |
| HalfBathTotal | 1 |
| HeatingFuel | Natural Gas |
| HeatingType | Forced Air |
| StoriesTotal | 2 |
| SizeInterior | 1499.9875 - 1999.983 Sqft |
| Type | House |
| UtilityWater | Municipal Water |
Parking
| Attached Garage |
Land
| Acreage | No |
| FenceType | Fenced Yard |
| LandAmenities | Park, Place Of Worship, Public Transit, Schools |
| Sewer | Sanitary Sewer |
| SizeDepth | 98 Ft ,4 In |
| SizeFrontage | 25 Ft |
| SizeIrregular | 25 X 98.4 Ft |
| SizeTotalText | 25 X 98.4 Ft|under 1/2 Acre |
Rooms
| Level | Type | Length | Width | Dimensions |
|---|---|---|---|---|
| Second Level | Laundry Room | 1.7 m | 2.4 m | 1.7 m x 2.4 m |
| Second Level | Bedroom | 3.07 m | 2.56 m | 3.07 m x 2.56 m |
| Second Level | Bedroom 2 | 3.96 m | 2.77 m | 3.96 m x 2.77 m |
| Second Level | Bedroom 3 | 3.62 m | 2.46 m | 3.62 m x 2.46 m |
| Second Level | Bedroom 4 | 5.33 m | 3.53 m | 5.33 m x 3.53 m |
| Second Level | Bathroom | 2.77 m | 2.65 m | 2.77 m x 2.65 m |
| Second Level | Bathroom | 2.56 m | 1.25 m | 2.56 m x 1.25 m |
| Main Level | Living Room | 5.33 m | 3.44 m | 5.33 m x 3.44 m |
| Main Level | Kitchen | 5.33 m | 3.44 m | 5.33 m x 3.44 m |
| Main Level | Dining Room | 5.33 m | 3.17 m | 5.33 m x 3.17 m |
| Main Level | Bathroom | 1.61 m | 1.4 m | 1.61 m x 1.4 m |
https://www.realtor.ca/real-estate/27628628/4847-valera-road-burlington-alton-alton
Interested?
Contact us for more information
Sarbjit Singh
Broker
RE/MAX Escarpment Realty Inc.
325 Winterberry Drive #4b
Hamilton, Ontario L8J 0B6
325 Winterberry Drive #4b
Hamilton, Ontario L8J 0B6

