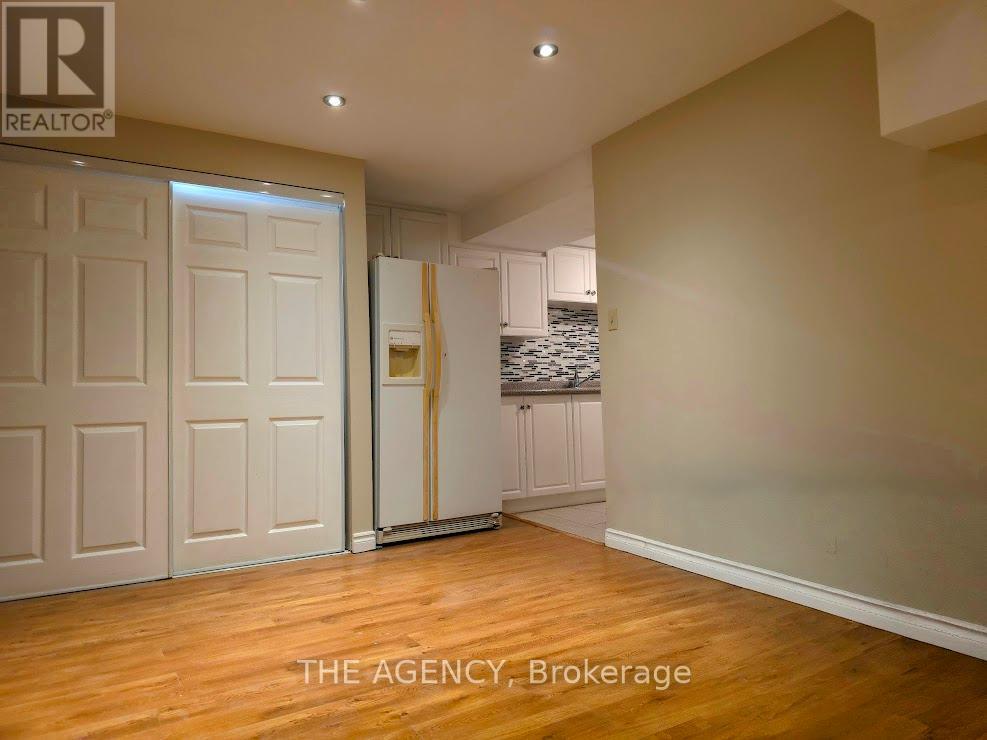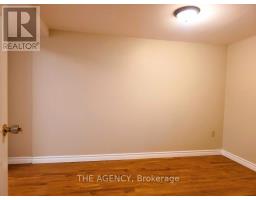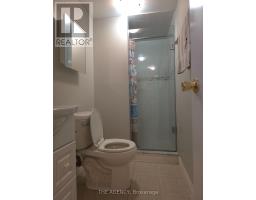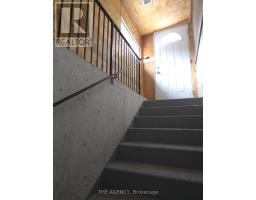485 Brimorton Drive Toronto, Ontario M1H 2E7
$1,600 Monthly
Discover this fantastic 1-bedroom apartment in a charming home, perfect for 1-2 students, a working professional, or couple. Enjoy the ultimate convenience with ensuite laundry, all utilities included (central air, heat, electricity, and water) in your rent no extra bills to worry about! Plus 1 parking spot included. Step into your own private oasis through a dedicated private entrance. Inside, you'll find a spacious bedroom offering a comfortable and relaxing sanctuary. Plus, you'll have access to a beautiful backyard, perfect for enjoying the outdoors or simply unwinding after a long day. Located in the vibrant Woburn area, you'll have everything you need right at your fingertips. From supermarkets and pharmacies to discount stores and a diverse array of restaurants, daily errands and dining out are a breeze. Getting around is easy too, with convenient transit options nearby. Woburn also boasts excellent schools nearby, Plus numerous parks, making it a great choice for nature lovers. Don't miss out on this incredible opportunity to live comfortably and conveniently in a vibrant neighbourhood.*Please note - some listing photos have been virtually staged to showcase the property's potential.* *No smoking & No-pet policy* (id:50886)
Property Details
| MLS® Number | E12174267 |
| Property Type | Single Family |
| Community Name | Woburn |
| Features | Carpet Free, In Suite Laundry |
| Parking Space Total | 1 |
Building
| Bathroom Total | 1 |
| Bedrooms Above Ground | 1 |
| Bedrooms Total | 1 |
| Basement Features | Apartment In Basement, Separate Entrance |
| Basement Type | N/a |
| Construction Style Split Level | Sidesplit |
| Cooling Type | Central Air Conditioning |
| Exterior Finish | Brick |
| Foundation Type | Unknown |
| Heating Fuel | Natural Gas |
| Heating Type | Forced Air |
| Type | Other |
| Utility Water | Municipal Water |
Parking
| Attached Garage | |
| Garage |
Land
| Acreage | No |
| Sewer | Sanitary Sewer |
| Size Irregular | . |
| Size Total Text | . |
Rooms
| Level | Type | Length | Width | Dimensions |
|---|---|---|---|---|
| Lower Level | Foyer | 2.13 m | 4.52 m | 2.13 m x 4.52 m |
| Lower Level | Bedroom | 2.43 m | 5.79 m | 2.43 m x 5.79 m |
| Lower Level | Living Room | 3.04 m | 3.96 m | 3.04 m x 3.96 m |
| Lower Level | Kitchen | 2.74 m | 2.74 m | 2.74 m x 2.74 m |
| Lower Level | Bathroom | 1.21 m | 2.13 m | 1.21 m x 2.13 m |
Utilities
| Electricity | Installed |
https://www.realtor.ca/real-estate/28368653/485-brimorton-drive-toronto-woburn-woburn
Contact Us
Contact us for more information
Sabrina Iaboni
Salesperson
378 Fairlawn Ave
Toronto, Ontario M5M 1T8
(416) 847-5288
www.theagencyre.com/ontario



































