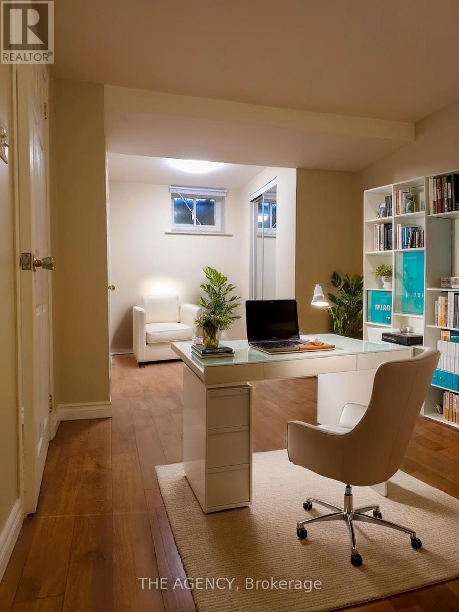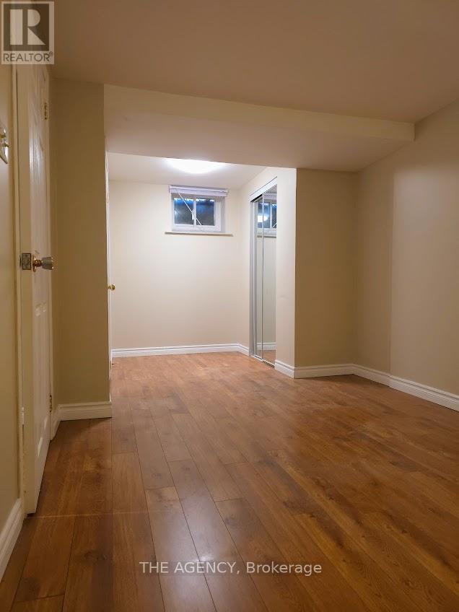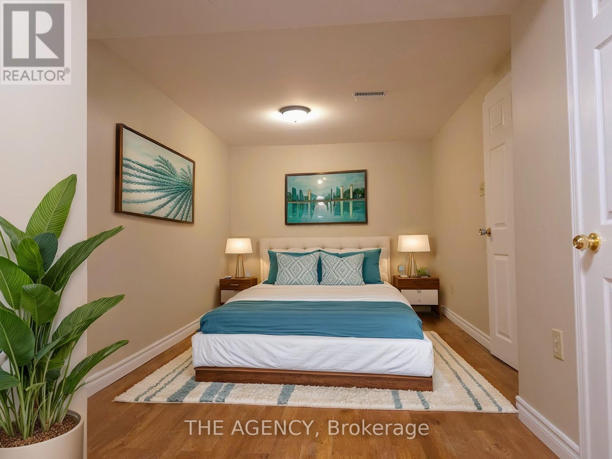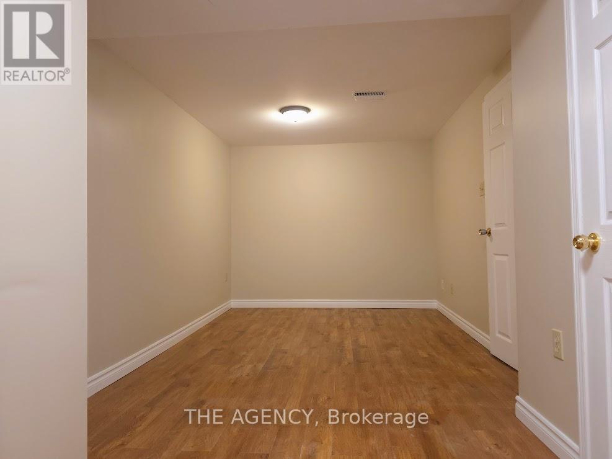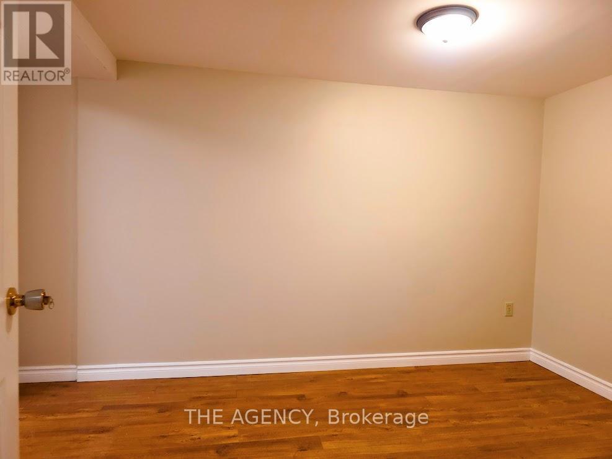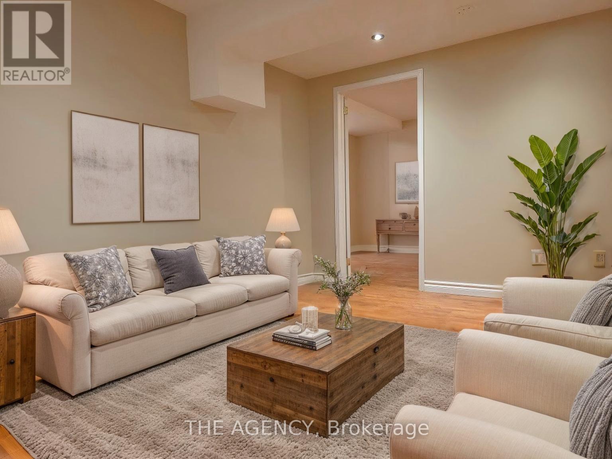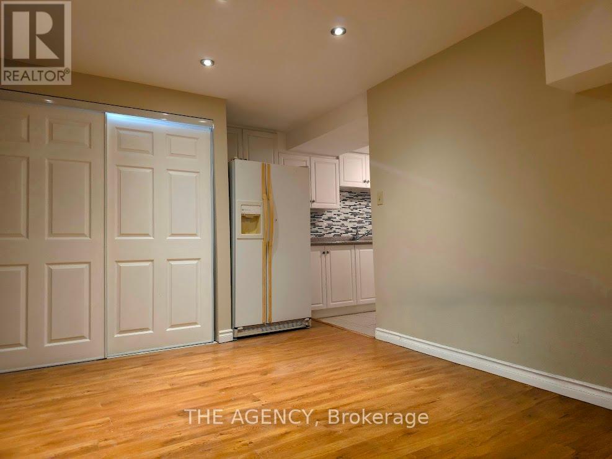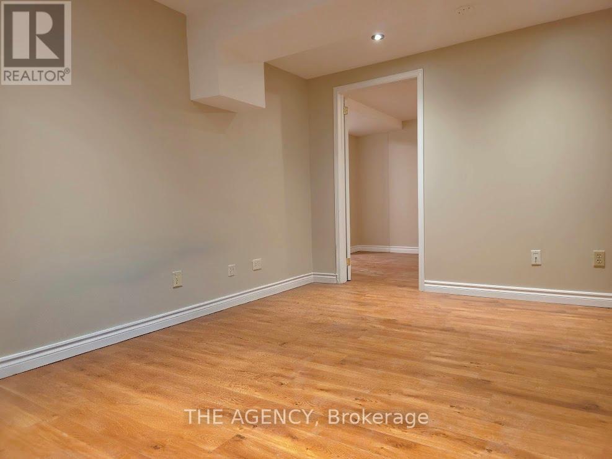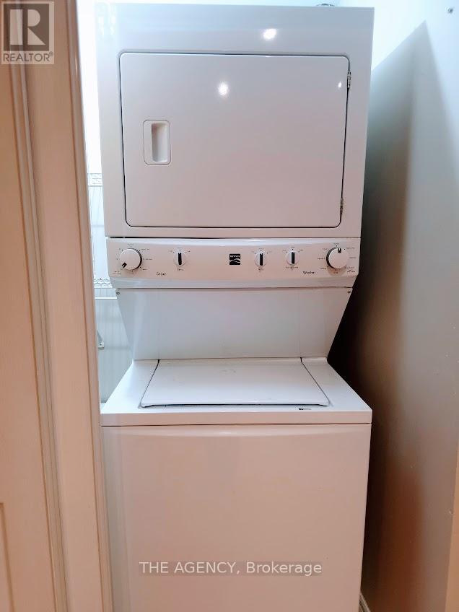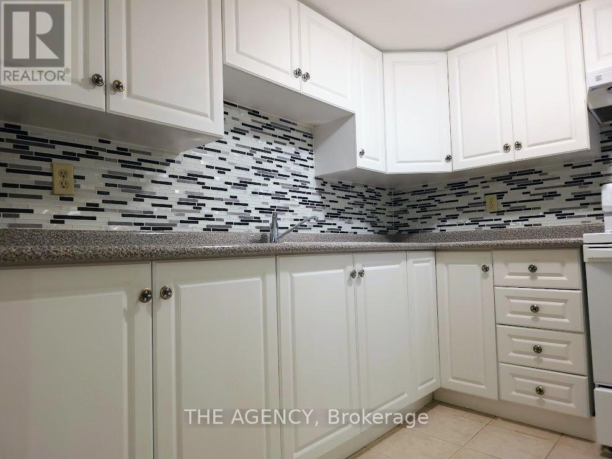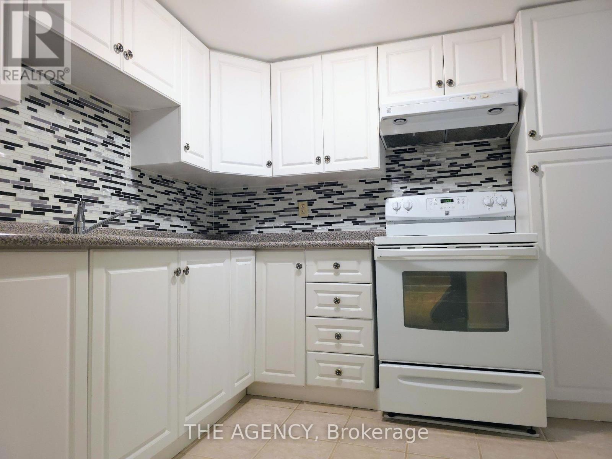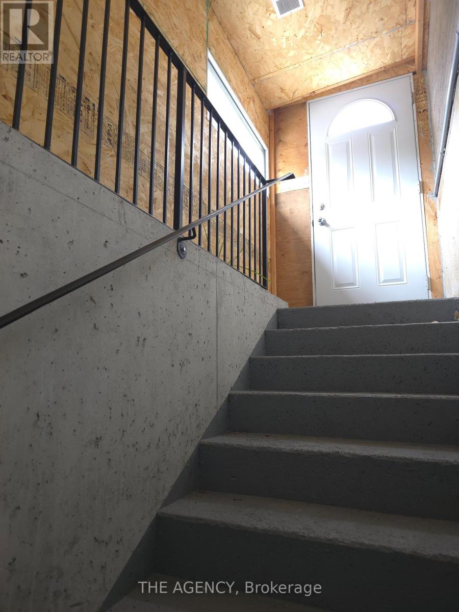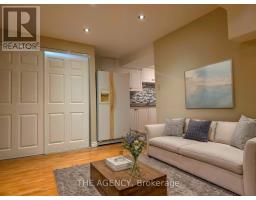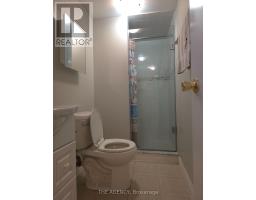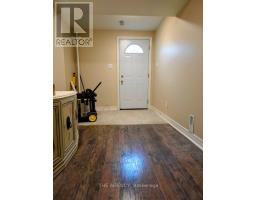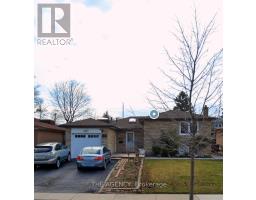485 Brimorton Drive Toronto, Ontario M1H 2E7
$1,400 Monthly
Calling all students! Secure your perfect off-campus haven with this fantastic 1-bedroom apartment, ideal for one or two students. Located in a charming home, this unit offers ultimate convenience designed with your academic life in mind. Say goodbye to extra bills! All utilities are included in your rent, covering central air, heat, electricity, and water, so you can focus on your studies without financial surprises. Plus, ensuite laundry means no more trips to the laundromat, and a dedicated private entrance provides your own secluded space. One parking spot is also included. Inside, you'll find a spacious bedroom - your private sanctuary for rest and study. You'll also have access to a beautiful backyard, perfect for unwinding after classes or enjoying a break outdoors. This apartment is situated in the vibrant Woburn area, putting everything you need within easy reach. Stock up on essentials at nearby supermarkets and pharmacies, grab a quick bite at diverse restaurants, and explore various discount stores. Getting to campus and around the city is a breeze with convenient transit options close by. The neighborhood's numerous parks offer a great escape for nature lovers when you need a study break. Don't miss out on this incredible opportunity to live comfortably and conveniently in a student-friendly neighborhood. (id:50886)
Property Details
| MLS® Number | E12216163 |
| Property Type | Single Family |
| Community Name | Woburn |
| Features | Carpet Free, In Suite Laundry |
| Parking Space Total | 1 |
Building
| Bathroom Total | 1 |
| Bedrooms Above Ground | 1 |
| Bedrooms Total | 1 |
| Basement Features | Apartment In Basement, Separate Entrance |
| Basement Type | N/a |
| Construction Style Split Level | Sidesplit |
| Cooling Type | Central Air Conditioning |
| Exterior Finish | Brick |
| Foundation Type | Unknown |
| Heating Fuel | Natural Gas |
| Heating Type | Forced Air |
| Size Interior | 1,100 - 1,500 Ft2 |
| Type | Other |
| Utility Water | Municipal Water |
Parking
| Attached Garage | |
| Garage |
Land
| Acreage | No |
| Sewer | Sanitary Sewer |
| Size Irregular | . |
| Size Total Text | . |
Rooms
| Level | Type | Length | Width | Dimensions |
|---|---|---|---|---|
| Lower Level | Foyer | 2.13 m | 4.52 m | 2.13 m x 4.52 m |
| Lower Level | Bedroom | 2.43 m | 5.79 m | 2.43 m x 5.79 m |
| Lower Level | Living Room | 3.04 m | 3.96 m | 3.04 m x 3.96 m |
| Lower Level | Kitchen | 2.74 m | 2.74 m | 2.74 m x 2.74 m |
| Lower Level | Bathroom | 1.21 m | 2.13 m | 1.21 m x 2.13 m |
Utilities
| Electricity | Installed |
https://www.realtor.ca/real-estate/28458869/485-brimorton-drive-toronto-woburn-woburn
Contact Us
Contact us for more information
Sabrina Iaboni
Salesperson
378 Fairlawn Ave
Toronto, Ontario M5M 1T8
(416) 847-5288
www.theagencyre.com/ontario

