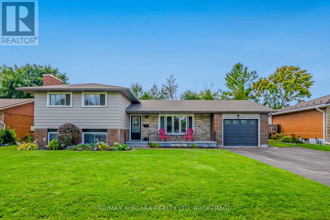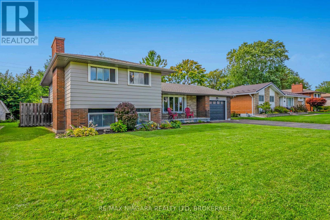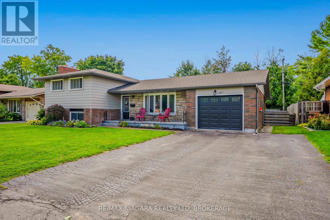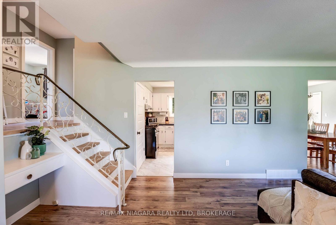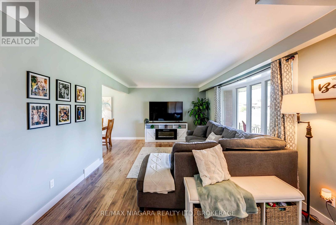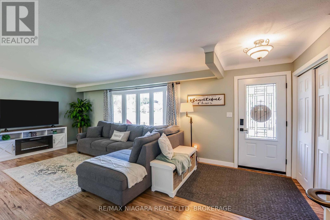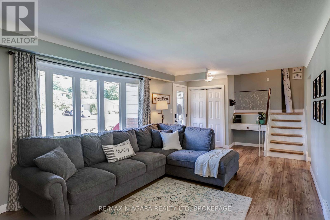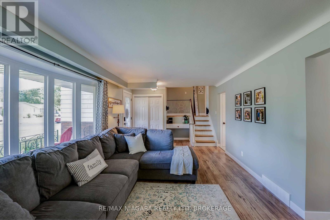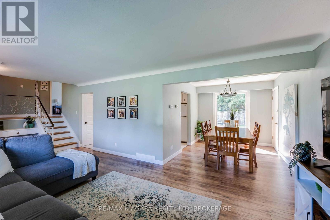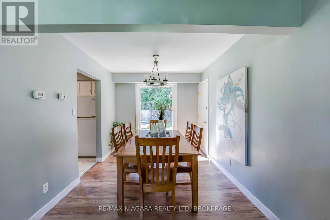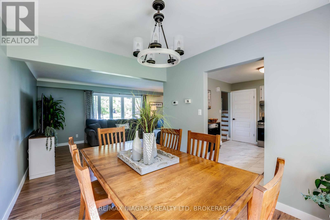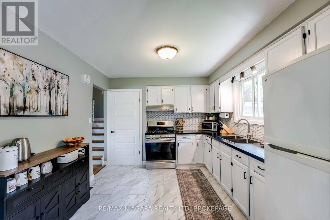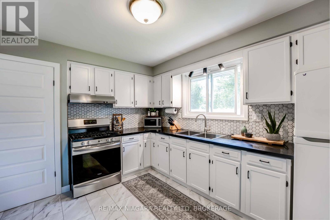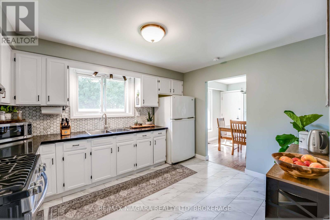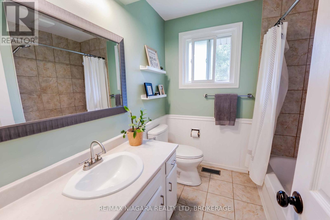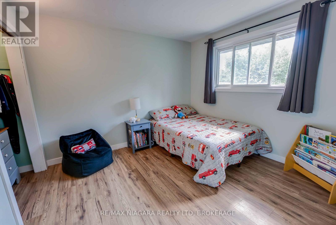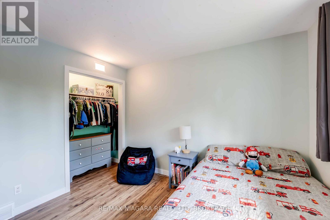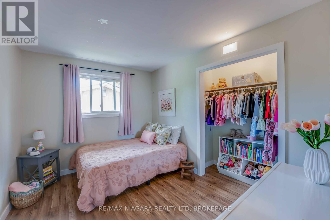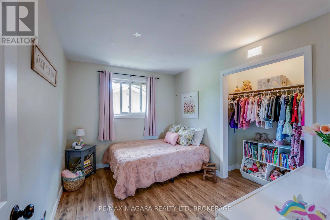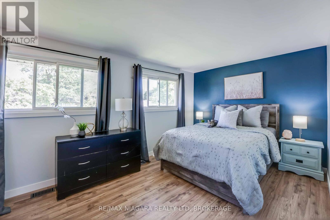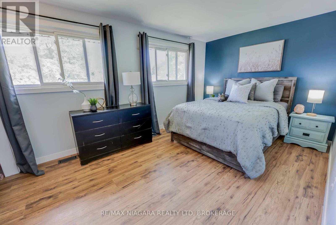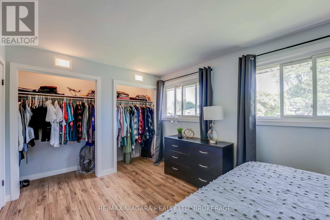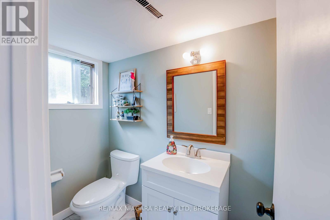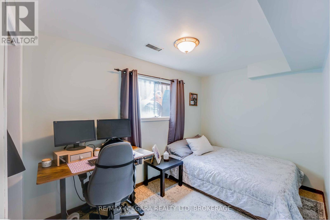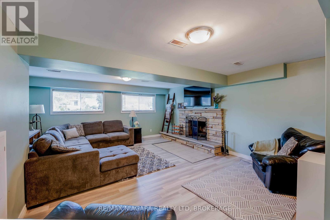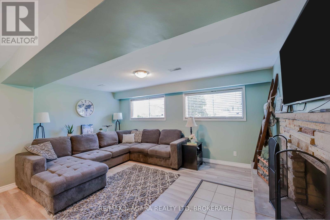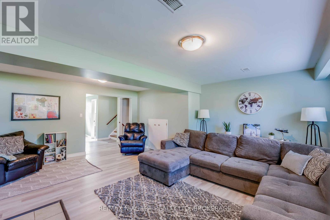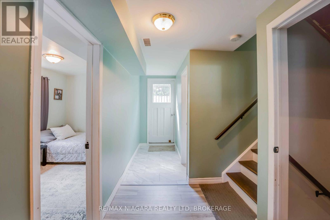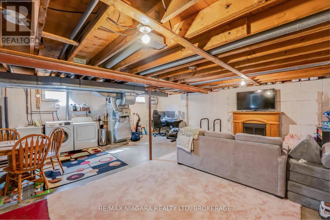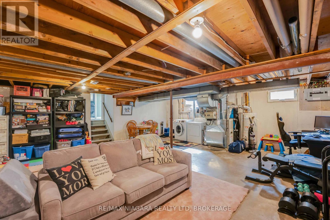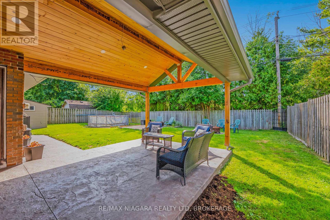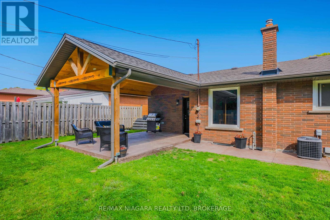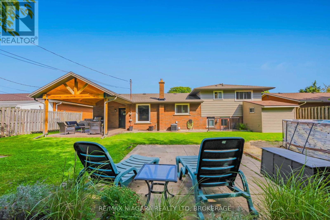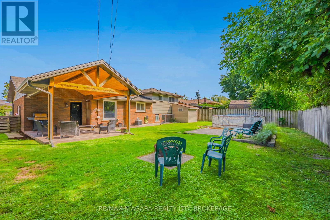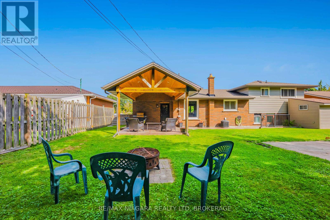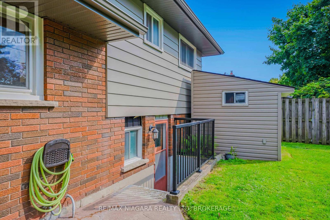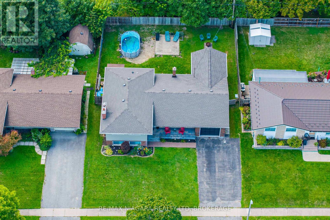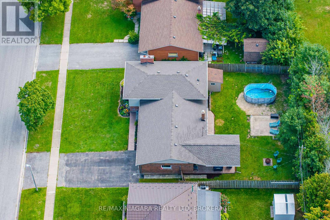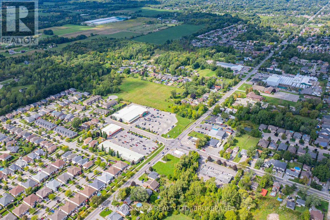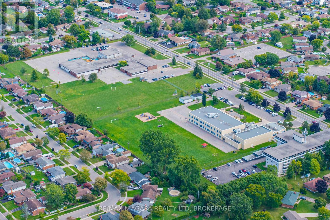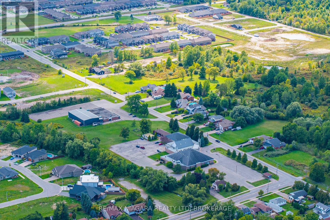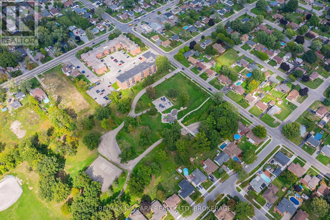485 Leonard Avenue Welland, Ontario L3C 3A6
$649,900
Welcome to this spacious 4-level side-split, perfectly situated in one of Welland's most family-friendly neighbourhoods on a large pool-sized lot. Freshly painted and full of updates, this home features new flooring, modern bathrooms, roof (2019), soffit and fascia (2023), garage door (2023), and a new breaker panel (2025). The main floor showcases a newly renovated kitchen with quartz countertops and a formal dining area with walkout to a custom covered porch, extending your living space outdoors. Upstairs you'll find 3 comfortable bedrooms, while the lower level offers a 4th bedroom, a cozy rec room with fireplace, and a 2pc bath, perfect for growing families or in-law potential with its separate entrance. The unfinished 4th level provides plenty of room for your creativity to design additional living space, storage, or a hobby area. With space to entertain, relax, grow, or even add a future pool, this move-in-ready property blends comfort, flexibility, and peace of mind with its extensive list of upgrades. Close proximity to schools, parks, bus stops, shopping and all other amenities, this house is the one to check all your boxes! (id:50886)
Open House
This property has open houses!
2:00 pm
Ends at:4:00 pm
Property Details
| MLS® Number | X12392774 |
| Property Type | Single Family |
| Community Name | 769 - Prince Charles |
| Parking Space Total | 5 |
| Pool Type | Above Ground Pool |
Building
| Bathroom Total | 2 |
| Bedrooms Above Ground | 3 |
| Bedrooms Below Ground | 1 |
| Bedrooms Total | 4 |
| Age | 51 To 99 Years |
| Appliances | Water Heater, Dryer, Stove, Washer, Refrigerator |
| Basement Development | Finished |
| Basement Features | Walk Out |
| Basement Type | Full (finished) |
| Construction Style Attachment | Detached |
| Cooling Type | Central Air Conditioning |
| Exterior Finish | Aluminum Siding, Brick |
| Fireplace Present | Yes |
| Fireplace Total | 1 |
| Foundation Type | Poured Concrete |
| Half Bath Total | 1 |
| Heating Fuel | Natural Gas |
| Heating Type | Forced Air |
| Size Interior | 1,100 - 1,500 Ft2 |
| Type | House |
| Utility Water | Municipal Water |
Parking
| Attached Garage | |
| Garage |
Land
| Acreage | No |
| Sewer | Sanitary Sewer |
| Size Depth | 105 Ft ,10 In |
| Size Frontage | 68 Ft ,2 In |
| Size Irregular | 68.2 X 105.9 Ft |
| Size Total Text | 68.2 X 105.9 Ft|under 1/2 Acre |
| Zoning Description | Rl1 |
Rooms
| Level | Type | Length | Width | Dimensions |
|---|---|---|---|---|
| Second Level | Primary Bedroom | 4.57 m | 3.07 m | 4.57 m x 3.07 m |
| Second Level | Bedroom 2 | 3.49 m | 2.74 m | 3.49 m x 2.74 m |
| Second Level | Bedroom 3 | 3.01 m | 3.32 m | 3.01 m x 3.32 m |
| Second Level | Bathroom | 2.2 m | 2.08 m | 2.2 m x 2.08 m |
| Basement | Utility Room | 6.63 m | 6.76 m | 6.63 m x 6.76 m |
| Lower Level | Bedroom 4 | 2.24 m | 4.25 m | 2.24 m x 4.25 m |
| Lower Level | Recreational, Games Room | 4.91 m | 7.49 m | 4.91 m x 7.49 m |
| Lower Level | Bathroom | 1.21 m | 2.08 m | 1.21 m x 2.08 m |
| Main Level | Living Room | 7.51 m | 3.78 m | 7.51 m x 3.78 m |
| Main Level | Kitchen | 3.72 m | 3.18 m | 3.72 m x 3.18 m |
| Main Level | Dining Room | 2.81 m | 3.19 m | 2.81 m x 3.19 m |
Contact Us
Contact us for more information
Jordan Greenough
Salesperson
5627 Main St
Niagara Falls, Ontario L2G 5Z3
(905) 356-9600
(905) 374-0241
www.remaxniagara.ca/

