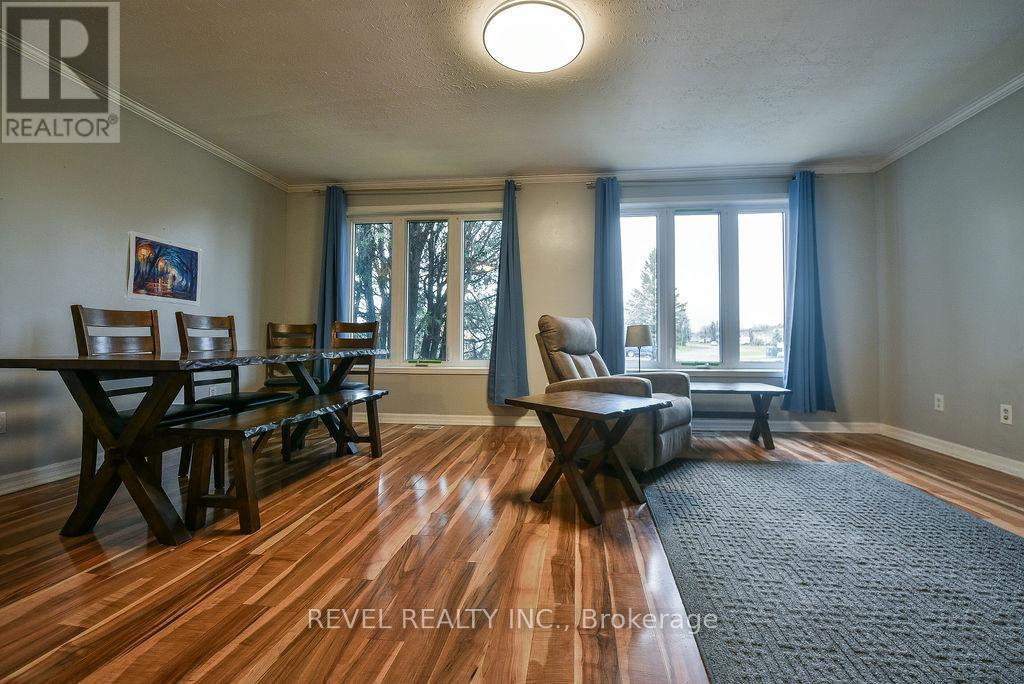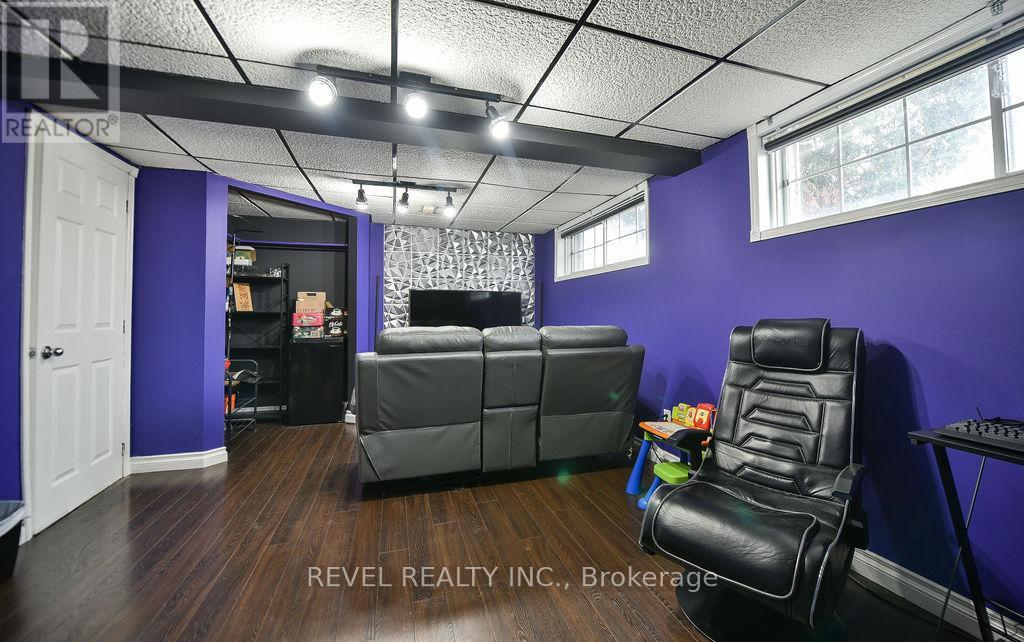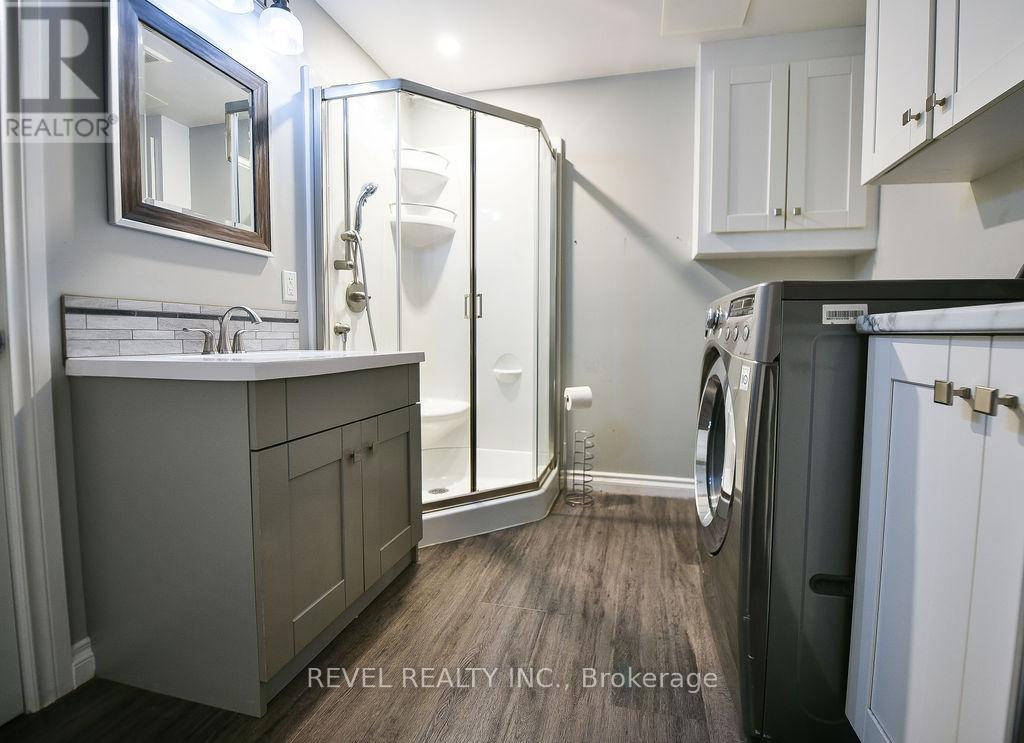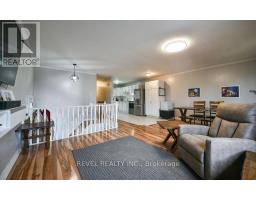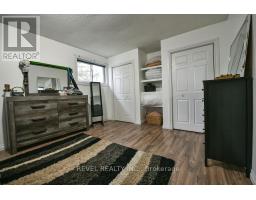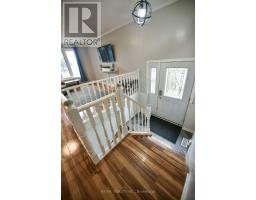485 Lonergan Boulevard Timmins, Ontario P4P 1C8
$299,900
This charming 2+1 bedroom home, just under 1,000 sq. ft., features two full bathrooms and offers plenty of comfort and convenience. The spacious primary bedroom includes his and hers closets, while the finished lower level boasts a large rec room perfect for entertaining or relaxing. The fully fenced yard provides privacy and includes a patio, perfect for outdoor gatherings, as well as a handy shed for extra storage. The property offers parking for three vehicles and is located in a fantastic area close to amenities. Additional highlights include gas forced-air heating, central air conditioning, and all appliances included, making it move-in ready! **** EXTRAS **** Property Code 301; YB 1983 (MPAC); AGSF 992; Heat $1229.70/12 mths.; Hydro $1175.21/12 mths.; Water/Sewer 2024 $1415.90 (id:50886)
Property Details
| MLS® Number | T10409868 |
| Property Type | Single Family |
| Community Name | Riverpark |
| AmenitiesNearBy | Schools, Public Transit |
| CommunityFeatures | School Bus |
| Features | Sump Pump |
| ParkingSpaceTotal | 3 |
| Structure | Patio(s), Shed |
Building
| BathroomTotal | 2 |
| BedroomsAboveGround | 2 |
| BedroomsBelowGround | 1 |
| BedroomsTotal | 3 |
| Appliances | Water Heater - Tankless, Central Vacuum, Dryer, Refrigerator, Stove, Washer |
| ArchitecturalStyle | Bungalow |
| BasementDevelopment | Finished |
| BasementType | Full (finished) |
| ConstructionStyleAttachment | Detached |
| CoolingType | Central Air Conditioning |
| ExteriorFinish | Vinyl Siding |
| FoundationType | Poured Concrete |
| HeatingFuel | Natural Gas |
| HeatingType | Forced Air |
| StoriesTotal | 1 |
| SizeInterior | 699.9943 - 1099.9909 Sqft |
| Type | House |
| UtilityWater | Municipal Water |
Land
| Acreage | No |
| LandAmenities | Schools, Public Transit |
| Sewer | Sanitary Sewer |
| SizeDepth | 100 Ft |
| SizeFrontage | 32 Ft ,6 In |
| SizeIrregular | 32.5 X 100 Ft |
| SizeTotalText | 32.5 X 100 Ft|under 1/2 Acre |
| ZoningDescription | Na-r2 |
Rooms
| Level | Type | Length | Width | Dimensions |
|---|---|---|---|---|
| Basement | Bedroom 3 | 5.5 m | 3.53 m | 5.5 m x 3.53 m |
| Basement | Recreational, Games Room | 6.12 m | 5.49 m | 6.12 m x 5.49 m |
| Basement | Laundry Room | 2.97 m | 2.41 m | 2.97 m x 2.41 m |
| Basement | Utility Room | 1.92 m | 1.36 m | 1.92 m x 1.36 m |
| Basement | Other | 2 m | 1.38 m | 2 m x 1.38 m |
| Main Level | Dining Room | 3.48 m | 2.37 m | 3.48 m x 2.37 m |
| Main Level | Living Room | 4.09 m | 3.33 m | 4.09 m x 3.33 m |
| Main Level | Kitchen | 5.61 m | 2.29 m | 5.61 m x 2.29 m |
| Main Level | Primary Bedroom | 5.15 m | 3.62 m | 5.15 m x 3.62 m |
| Main Level | Bedroom 2 | 3.71 m | 2.36 m | 3.71 m x 2.36 m |
Utilities
| Cable | Available |
| Sewer | Installed |
https://www.realtor.ca/real-estate/27622132/485-lonergan-boulevard-timmins-riverpark-riverpark
Interested?
Contact us for more information
Cedric Bradette
Salesperson
255 Algonquin Blvd.w.
Timmins, Ontario P4N 2R8




