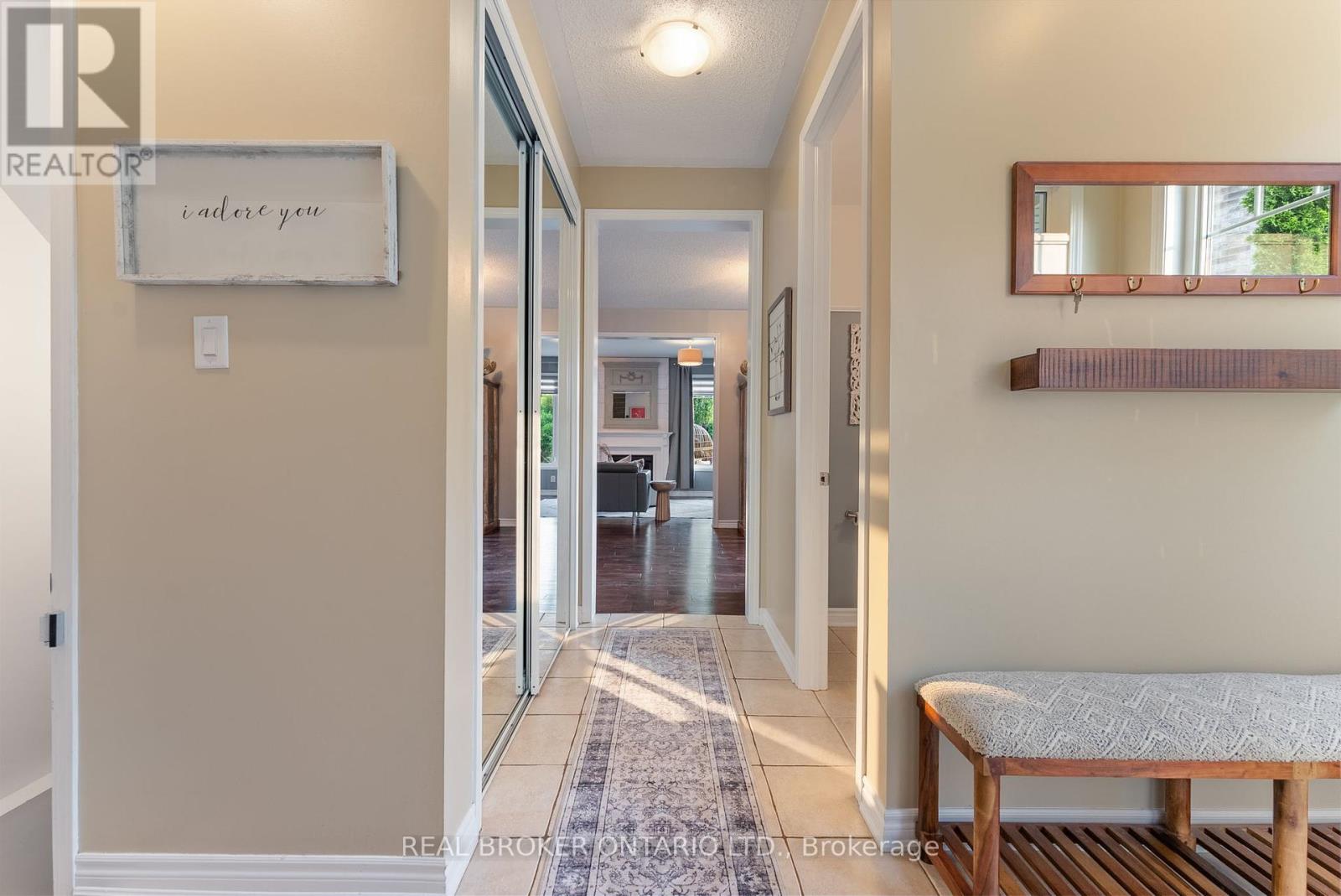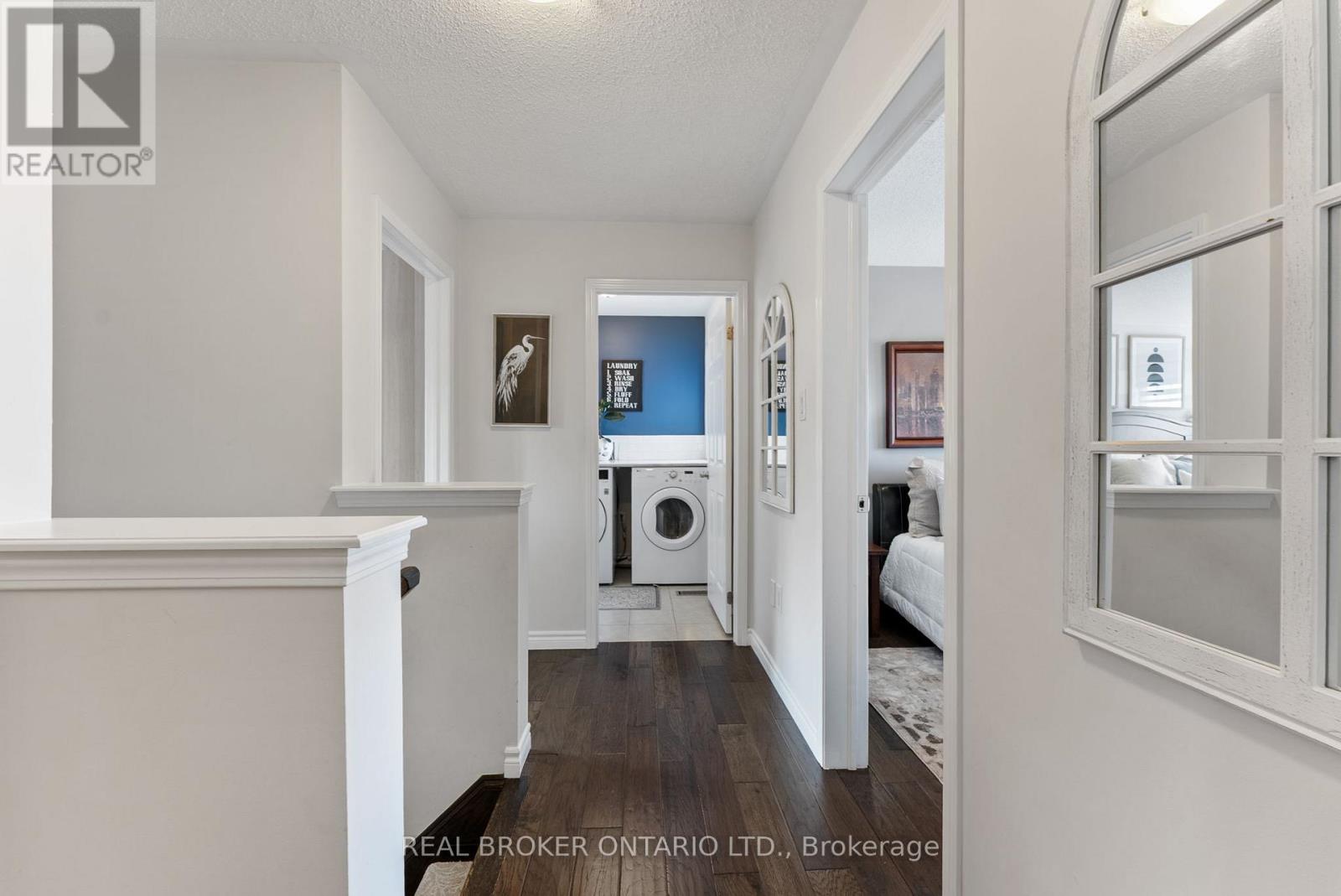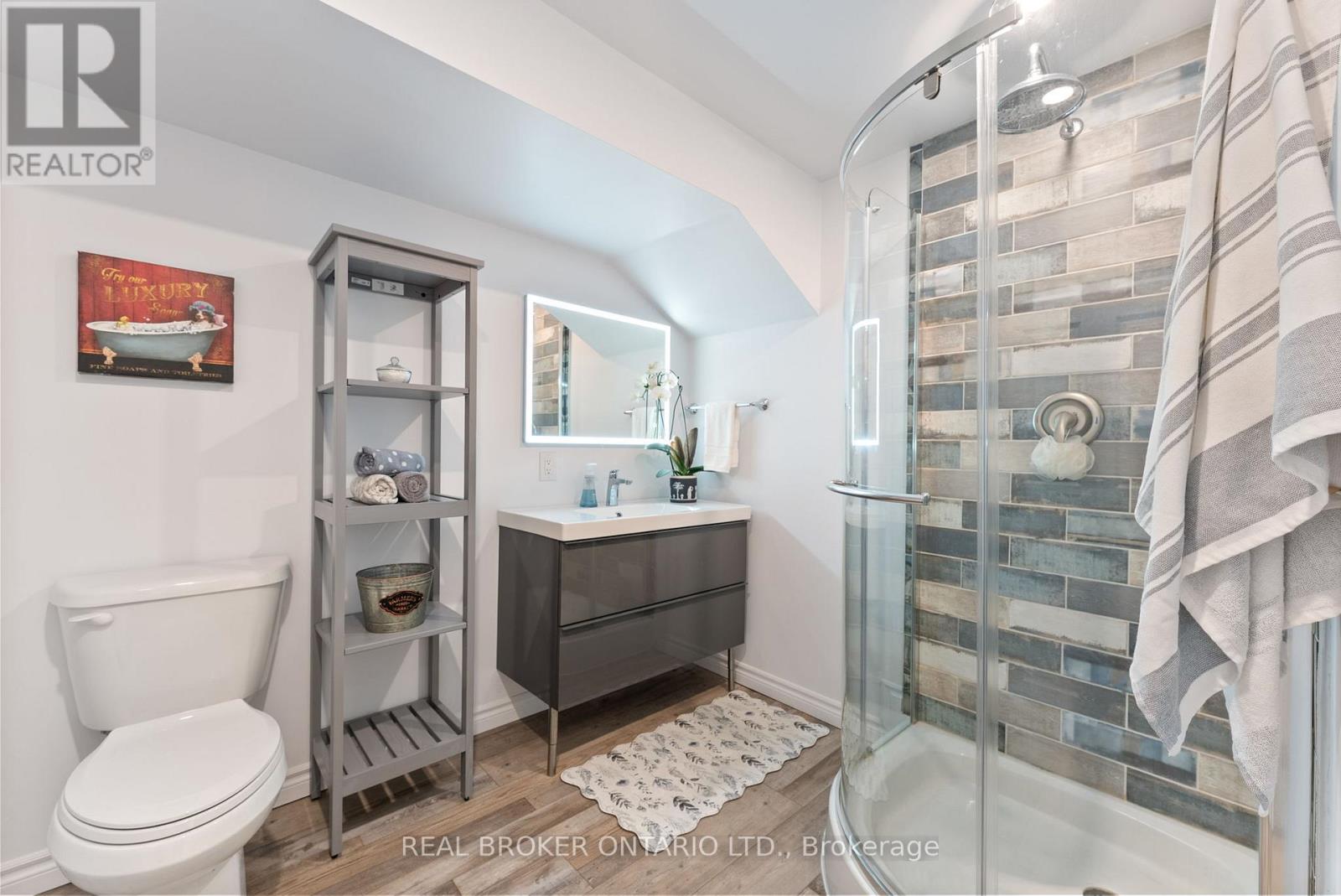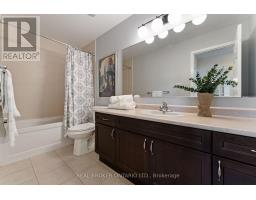485 Mcferran Crescent Milton, Ontario L9T 8J7
$1,179,900
Welcome to your dream home in one of Miltons most beloved, family-friendly neighbourhoods! Perfectly positioned on a quiet crescent, this detached home sits on a corner pie-shaped lot with a huge, spectacular backyard backing directly onto Sunny Mount Park. Its also just a stones throw from Anne J. MacArthur PS and St. Benedict CS, with shops and the hospital only a 2-minute drive away.Inside, enjoy 1,835 sqft of bright, airy living space plus a finished basement with in-law suite potential. You'll find 9-ft ceilings, hardwood floors, and a sun-drenched living room that flows seamlessly into an upgraded white kitchen with granite counters. The private main floor office is ideal for working from home, and the upper-level laundry adds everyday convenience.The spacious primary suite features double closets, a soaker tub, and separate shower. The finished basement offers a large rec room, walk-in pantry, bedroom, full bath, wet bar, and bonus denperfect for guests, teens, or multigenerational living.Step outside to your backyard oasis: a large deck, pergola, hot tub, and lush landscaping. With spectacular sunsets and total privacy, its truly one-of-a-kind.Widened concrete driveway, direct garage access with opener/remotes, and thoughtful upgrades throughoutthis home blends style, function, and an unbeatable location. (id:50886)
Open House
This property has open houses!
2:00 pm
Ends at:4:00 pm
2:00 pm
Ends at:4:00 pm
Property Details
| MLS® Number | W12197568 |
| Property Type | Single Family |
| Community Name | 1038 - WI Willmott |
| Amenities Near By | Hospital, Park, Public Transit, Schools |
| Community Features | School Bus |
| Equipment Type | Water Heater - Gas |
| Features | Wooded Area, Irregular Lot Size, Flat Site, Carpet Free, Sump Pump |
| Parking Space Total | 3 |
| Rental Equipment Type | Water Heater - Gas |
| Structure | Deck |
Building
| Bathroom Total | 4 |
| Bedrooms Above Ground | 3 |
| Bedrooms Below Ground | 1 |
| Bedrooms Total | 4 |
| Age | 6 To 15 Years |
| Amenities | Fireplace(s) |
| Appliances | Hot Tub, Garage Door Opener Remote(s), Central Vacuum, Water Heater, Water Softener, Dryer, Microwave, Range, Stove, Washer, Refrigerator |
| Basement Development | Finished |
| Basement Type | Full (finished) |
| Construction Style Attachment | Detached |
| Cooling Type | Central Air Conditioning, Air Exchanger |
| Exterior Finish | Vinyl Siding, Brick |
| Fire Protection | Alarm System, Smoke Detectors |
| Fireplace Present | Yes |
| Fireplace Total | 1 |
| Foundation Type | Concrete |
| Half Bath Total | 1 |
| Heating Fuel | Natural Gas |
| Heating Type | Forced Air |
| Stories Total | 2 |
| Size Interior | 1,500 - 2,000 Ft2 |
| Type | House |
| Utility Water | Municipal Water |
Parking
| Attached Garage | |
| Garage |
Land
| Acreage | No |
| Land Amenities | Hospital, Park, Public Transit, Schools |
| Landscape Features | Landscaped |
| Sewer | Sanitary Sewer |
| Size Depth | 94 Ft ,4 In |
| Size Frontage | 30 Ft ,10 In |
| Size Irregular | 30.9 X 94.4 Ft |
| Size Total Text | 30.9 X 94.4 Ft |
| Zoning Description | A |
Rooms
| Level | Type | Length | Width | Dimensions |
|---|---|---|---|---|
| Second Level | Primary Bedroom | 3.48 m | 4.72 m | 3.48 m x 4.72 m |
| Second Level | Bedroom 2 | 3.51 m | 3.23 m | 3.51 m x 3.23 m |
| Second Level | Bedroom 3 | 2.82 m | 4.29 m | 2.82 m x 4.29 m |
| Second Level | Bathroom | 3.43 m | 1.42 m | 3.43 m x 1.42 m |
| Second Level | Laundry Room | 2.21 m | 1.6 m | 2.21 m x 1.6 m |
| Basement | Living Room | 5.66 m | 7.29 m | 5.66 m x 7.29 m |
| Basement | Bedroom | 3.18 m | 3.66 m | 3.18 m x 3.66 m |
| Basement | Bathroom | 2.36 m | 2.39 m | 2.36 m x 2.39 m |
| Basement | Pantry | 2.36 m | 0.89 m | 2.36 m x 0.89 m |
| Basement | Office | 2.9 m | 3.23 m | 2.9 m x 3.23 m |
| Basement | Utility Room | 2.36 m | 3.1 m | 2.36 m x 3.1 m |
| Main Level | Den | 3.23 m | 2.9 m | 3.23 m x 2.9 m |
| Main Level | Dining Room | 3.81 m | 3.53 m | 3.81 m x 3.53 m |
| Main Level | Living Room | 4.6 m | 3.84 m | 4.6 m x 3.84 m |
| Main Level | Kitchen | 3.42 m | 3.35 m | 3.42 m x 3.35 m |
Contact Us
Contact us for more information
Janelle Leblanc
Salesperson
(905) 320-4069
www.jlblreaty.ca/
www.facebook.com/profile.php?id=61555669097998
www.linkedin.com/in/janelleleblanc4069
130 King St West #1900d
Toronto, Ontario M5X 1E3
(888) 311-1172
(888) 311-1172
www.joinreal.com/





































































































