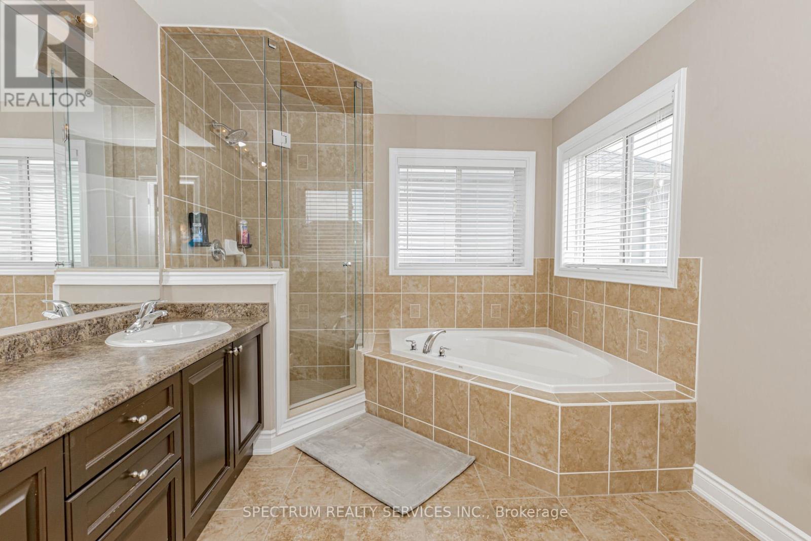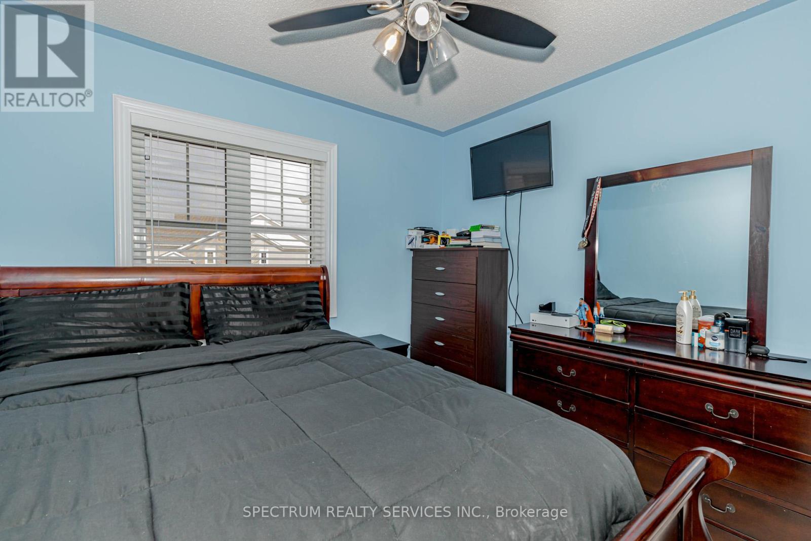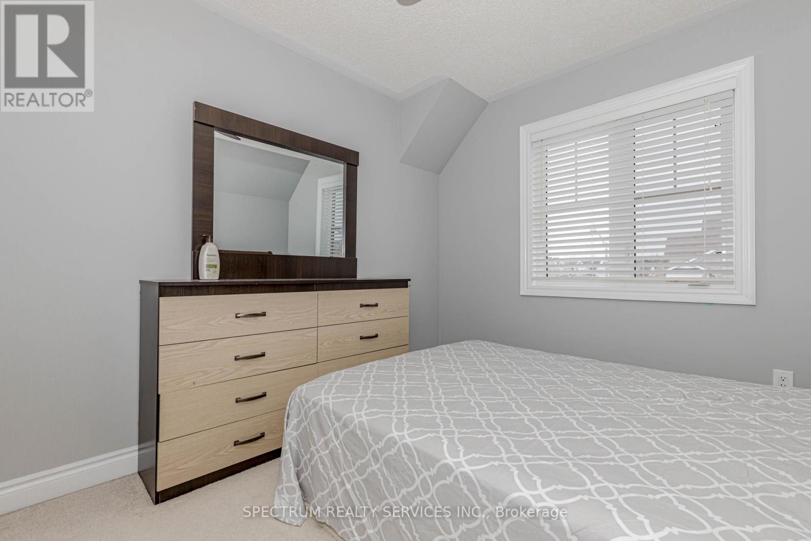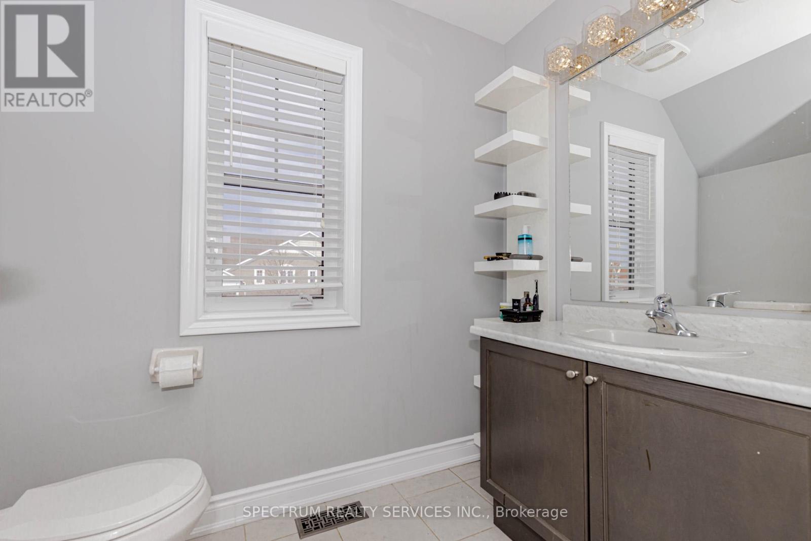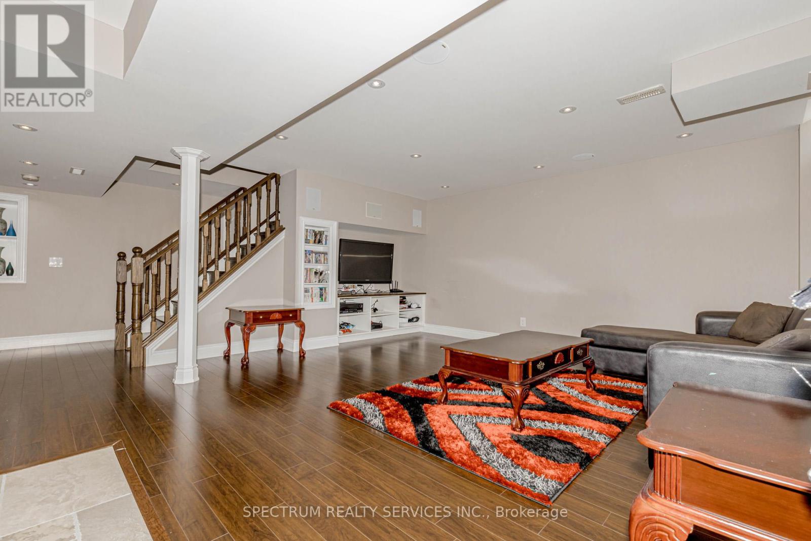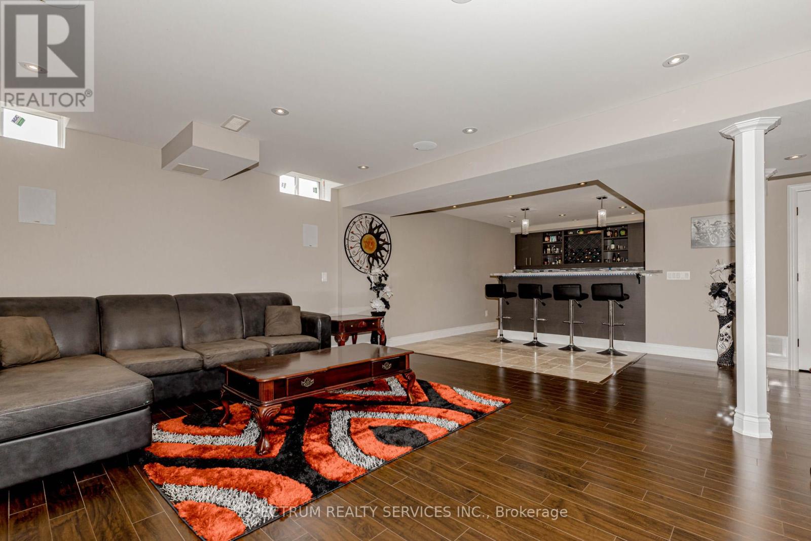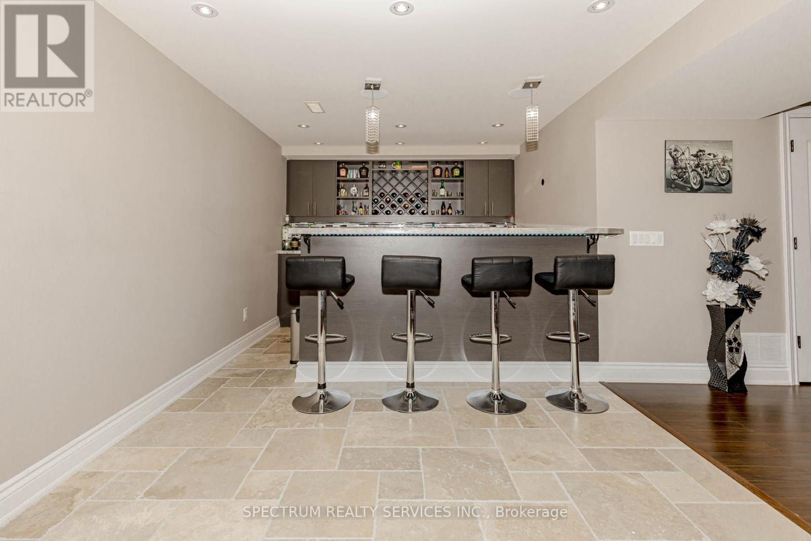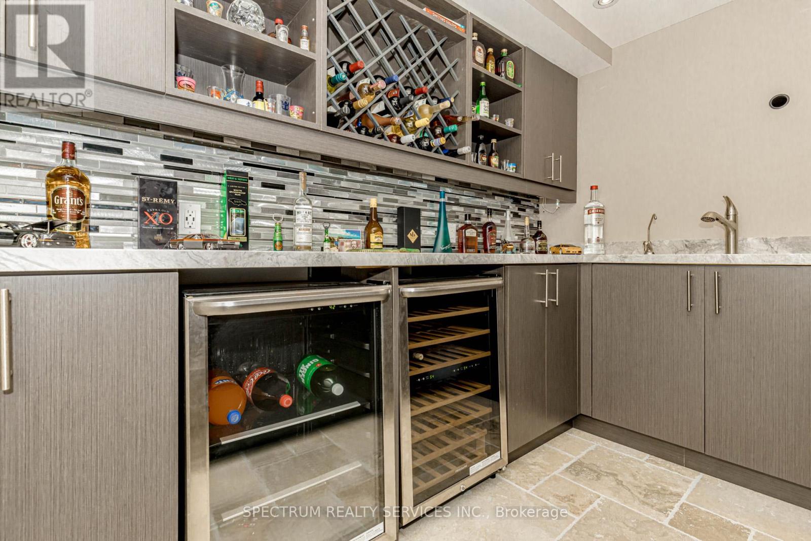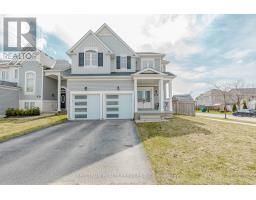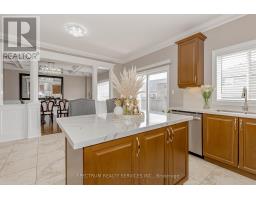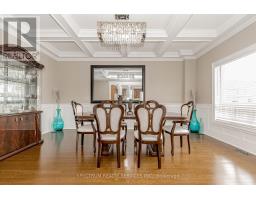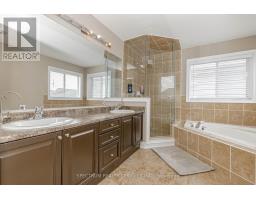485 Tansley Street Shelburne, Ontario L9V 2S4
$899,900
This Exceptional entertainers dream Detached Four Bedroom Home is situated on a Premium Corner Lot in Shelburne. The Beautifully Finished Basement Features A Spacious Recreation Room, An Additional Room Ideal For A Home Gym Or Office, A Granite Wet Bar With A Mini Fridge and Wine Cooler, Built In Wall Units, A Speaker System, And A Modern Washroom. The Main Floor Boasts Hardwood Throughout, A Formal Dining Room With Elegant Coffered Ceilings, And An Extra-Large Opening Leading To A Bright, Modern Kitchen With Quartz Countertops and Stainless Steel Appliances - Perfect For Gatherings. Upstairs, Enjoy The Convenience Of Second Floor Laundry And A Luxurious Primary Bedroom, Complete With A Large Walk-In Closet and Spa Like Ensuite Featuring A Soaker Tub and Separate Glass Shower. This Home Combines Luxury, Comfort, and Functionality - A True Must-See! (id:50886)
Property Details
| MLS® Number | X12102284 |
| Property Type | Single Family |
| Community Name | Shelburne |
| Equipment Type | Water Heater |
| Parking Space Total | 4 |
| Rental Equipment Type | Water Heater |
Building
| Bathroom Total | 4 |
| Bedrooms Above Ground | 4 |
| Bedrooms Total | 4 |
| Appliances | Water Softener, Window Coverings |
| Basement Development | Finished |
| Basement Type | Full (finished) |
| Construction Style Attachment | Detached |
| Cooling Type | Central Air Conditioning |
| Exterior Finish | Vinyl Siding |
| Flooring Type | Hardwood |
| Foundation Type | Concrete |
| Half Bath Total | 2 |
| Heating Fuel | Natural Gas |
| Heating Type | Forced Air |
| Stories Total | 2 |
| Size Interior | 2,000 - 2,500 Ft2 |
| Type | House |
| Utility Water | Municipal Water |
Parking
| Garage |
Land
| Acreage | No |
| Sewer | Sanitary Sewer |
| Size Frontage | 45 Ft |
| Size Irregular | 45 Ft |
| Size Total Text | 45 Ft |
Rooms
| Level | Type | Length | Width | Dimensions |
|---|---|---|---|---|
| Second Level | Primary Bedroom | 5.87 m | 5.16 m | 5.87 m x 5.16 m |
| Second Level | Bedroom 2 | 5.59 m | 3.84 m | 5.59 m x 3.84 m |
| Second Level | Bedroom 3 | 3.85 m | 3.04 m | 3.85 m x 3.04 m |
| Second Level | Bedroom 4 | 3.74 m | 3.46 m | 3.74 m x 3.46 m |
| Basement | Recreational, Games Room | 7.14 m | 8.88 m | 7.14 m x 8.88 m |
| Basement | Den | Measurements not available | ||
| Main Level | Living Room | 5.16 m | 4.84 m | 5.16 m x 4.84 m |
| Main Level | Kitchen | 5.21 m | 4.35 m | 5.21 m x 4.35 m |
| Main Level | Family Room | 5.11 m | 4.01 m | 5.11 m x 4.01 m |
https://www.realtor.ca/real-estate/28211424/485-tansley-street-shelburne-shelburne
Contact Us
Contact us for more information
Jagdeep Gambhir
Broker
www.teamgambhir.com/
8400 Jane St., Unit 9
Concord, Ontario L4K 4L8
(416) 736-6500
(416) 736-9766
www.spectrumrealtyservices.com/
Jatinder Singh Phull
Broker
(416) 569-7608
www.findvalueofhome.com/
8400 Jane St., Unit 9
Concord, Ontario L4K 4L8
(416) 736-6500
(416) 736-9766
www.spectrumrealtyservices.com/



























