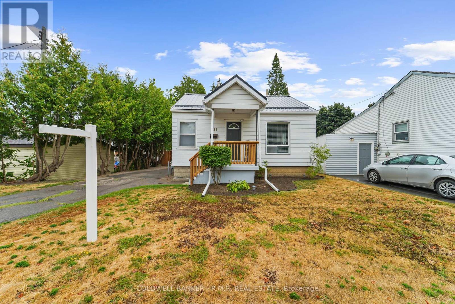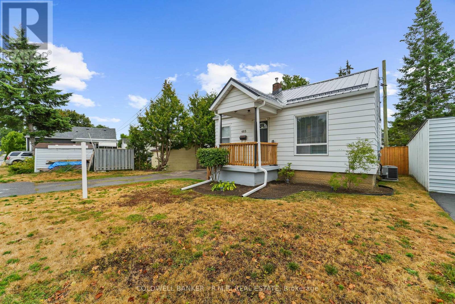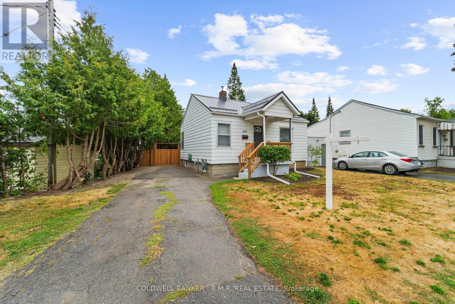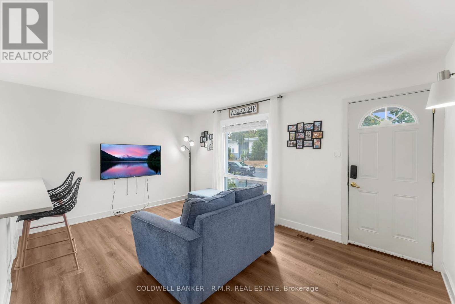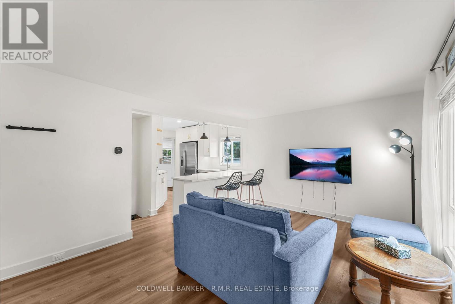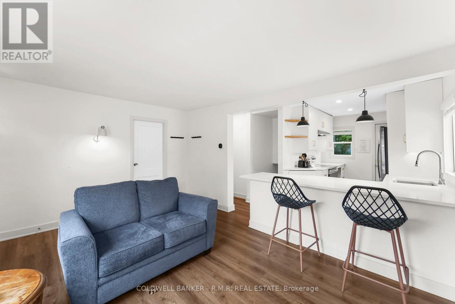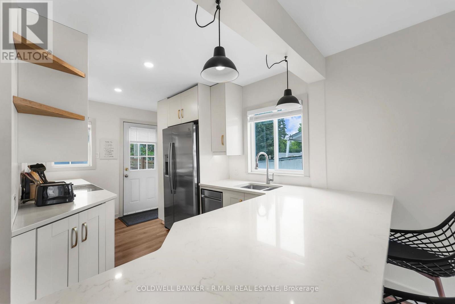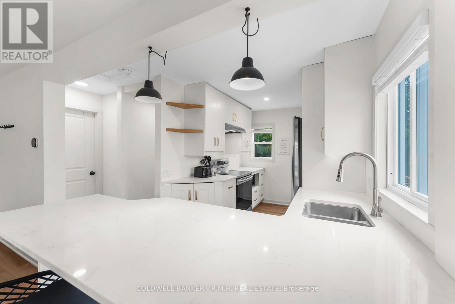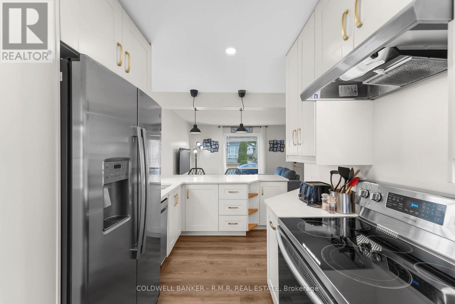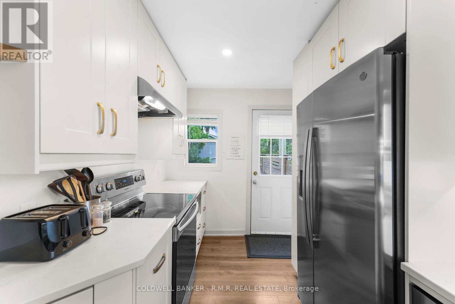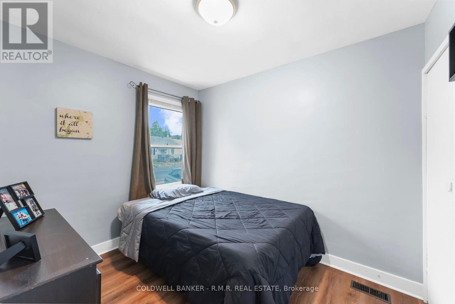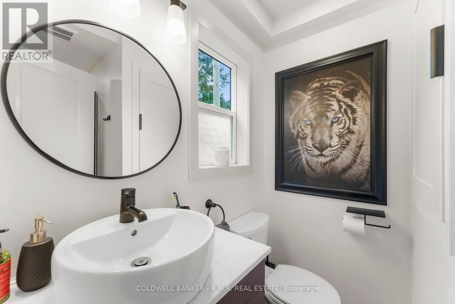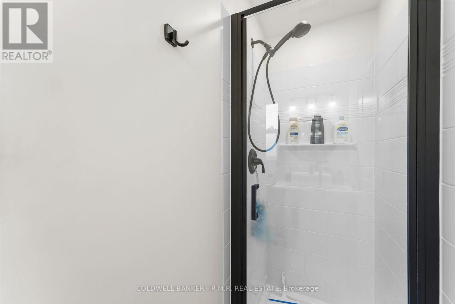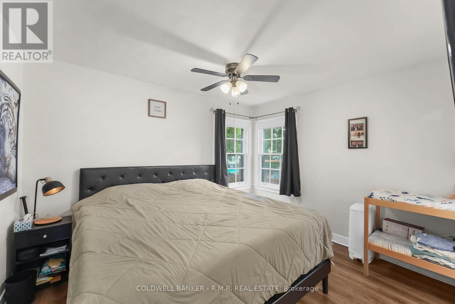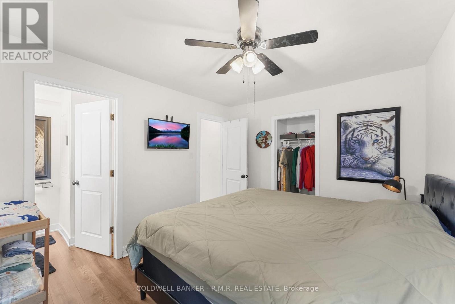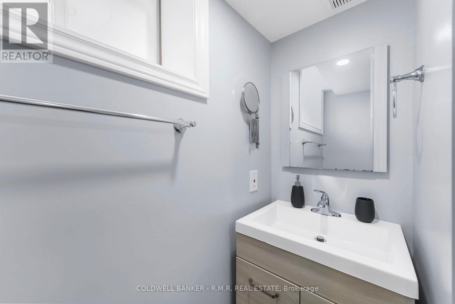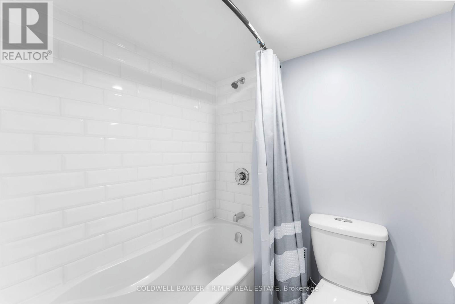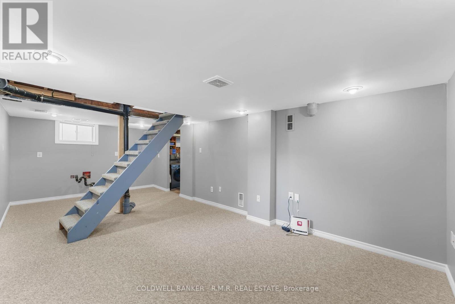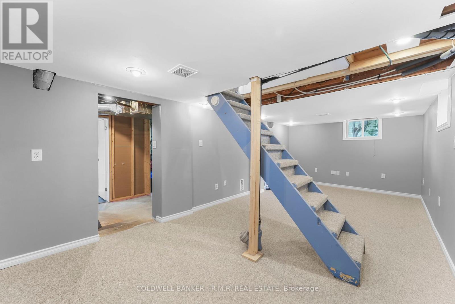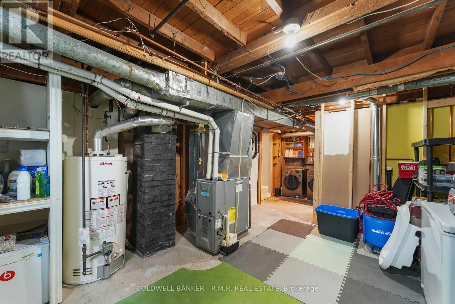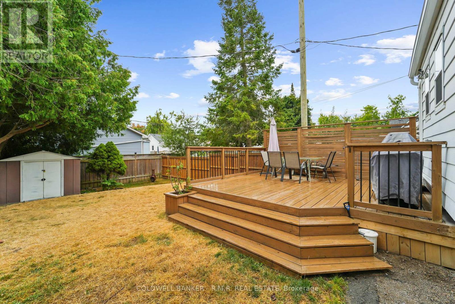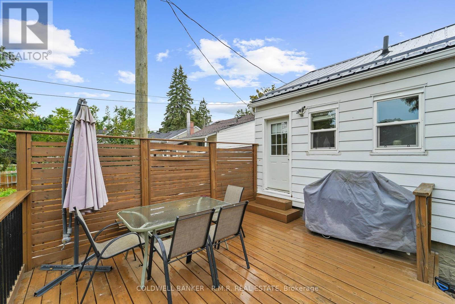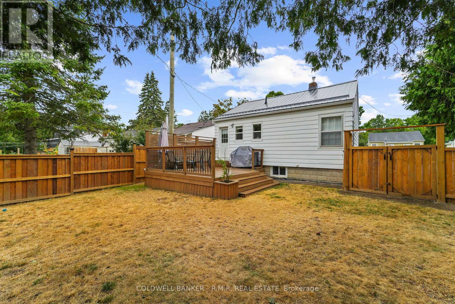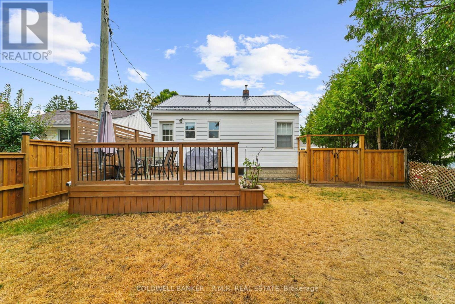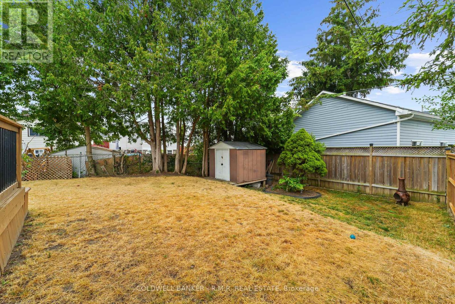485 Wolsely Street Peterborough, Ontario K9H 5A7
$539,900
This charming, fully updated bungalow features two spacious bedrooms and two modern bathrooms, offering both comfort and convenience. The open-concept living area is bathed in natural light, showcasing sleek finishes and contemporary design. Step outside to a beautiful deck and fully fenced yard, perfect for pets, gardening, or enjoying outdoor gatherings with friends and family. Situated in a highly sought-after location, this home provides easy access to local amenities, parks, and schools, making it an ideal choice for families and professionals alike. Don't miss the opportunity to make this beautifully maintained property your own! (id:50886)
Property Details
| MLS® Number | X12355217 |
| Property Type | Single Family |
| Community Name | Northcrest Ward 5 |
| Amenities Near By | Public Transit |
| Equipment Type | Water Heater - Gas, Air Conditioner, Water Heater |
| Parking Space Total | 4 |
| Rental Equipment Type | Water Heater - Gas, Air Conditioner, Water Heater |
| Structure | Deck |
Building
| Bathroom Total | 2 |
| Bedrooms Above Ground | 2 |
| Bedrooms Total | 2 |
| Appliances | Oven - Built-in, Dishwasher, Dryer, Stove, Washer, Window Coverings, Refrigerator |
| Architectural Style | Bungalow |
| Basement Development | Partially Finished |
| Basement Type | Full (partially Finished) |
| Construction Style Attachment | Detached |
| Cooling Type | Central Air Conditioning |
| Exterior Finish | Aluminum Siding |
| Foundation Type | Block |
| Heating Fuel | Natural Gas |
| Heating Type | Forced Air |
| Stories Total | 1 |
| Size Interior | 700 - 1,100 Ft2 |
| Type | House |
| Utility Water | Municipal Water |
Parking
| No Garage |
Land
| Acreage | No |
| Fence Type | Fully Fenced, Fenced Yard |
| Land Amenities | Public Transit |
| Landscape Features | Landscaped |
| Sewer | Sanitary Sewer |
| Size Depth | 105 Ft ,7 In |
| Size Frontage | 57 Ft ,6 In |
| Size Irregular | 57.5 X 105.6 Ft |
| Size Total Text | 57.5 X 105.6 Ft |
| Zoning Description | R1 |
Rooms
| Level | Type | Length | Width | Dimensions |
|---|---|---|---|---|
| Basement | Recreational, Games Room | 6.84 m | 9.8 m | 6.84 m x 9.8 m |
| Basement | Utility Room | 6.9 m | 3.57 m | 6.9 m x 3.57 m |
| Basement | Bathroom | 2.34 m | 1.71 m | 2.34 m x 1.71 m |
| Main Level | Foyer | 1.8 m | 2.5 m | 1.8 m x 2.5 m |
| Main Level | Living Room | 4.77 m | 3.63 m | 4.77 m x 3.63 m |
| Main Level | Kitchen | 2.37 m | 3.86 m | 2.37 m x 3.86 m |
| Main Level | Primary Bedroom | 3.1 m | 3.67 m | 3.1 m x 3.67 m |
| Main Level | Bedroom | 2.46 m | 3.1 m | 2.46 m x 3.1 m |
Contact Us
Contact us for more information
Kallan Einarsson
Salesperson
438 Division St Unit 1a
Cobourg, Ontario K9A 3R8
(905) 372-9323
(905) 372-5865
www.cbrmr.com/

