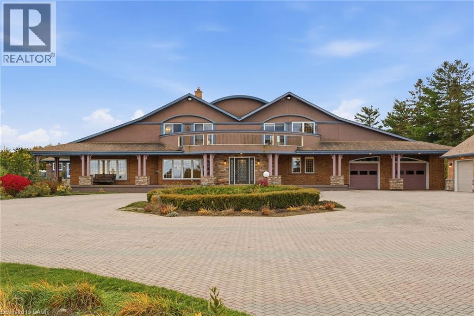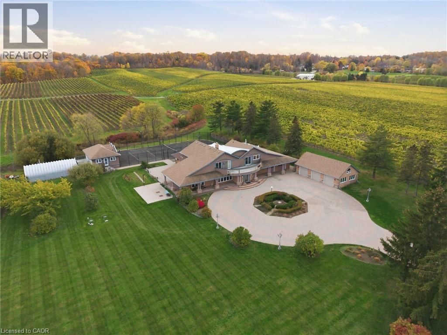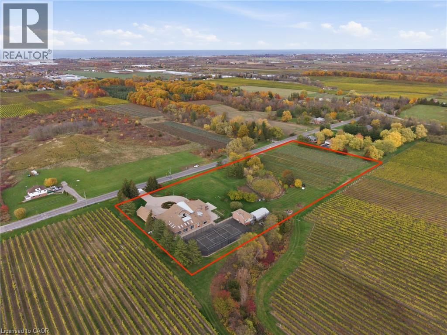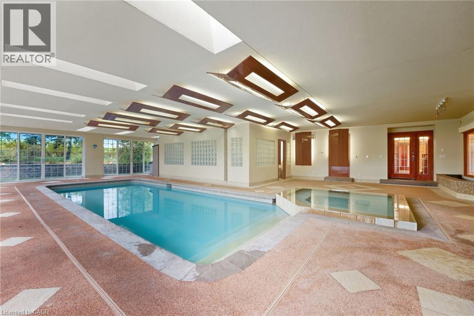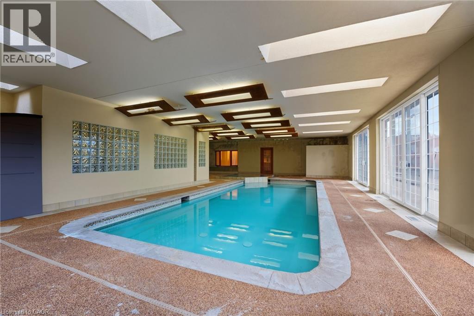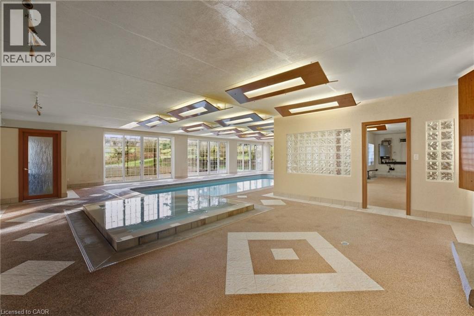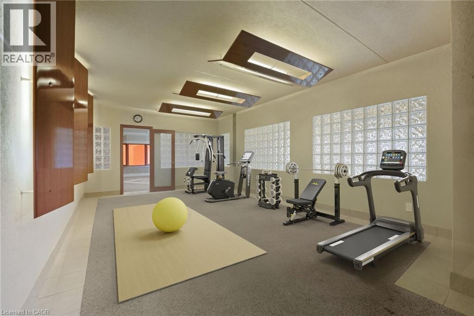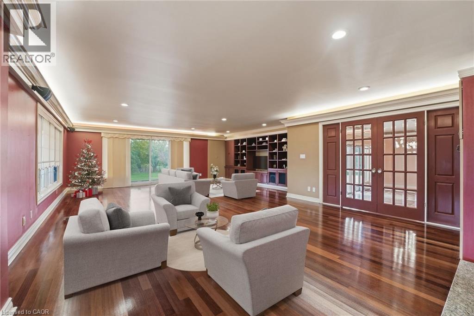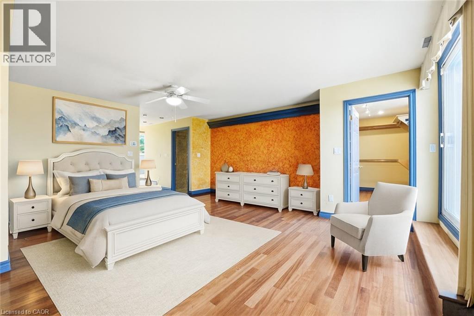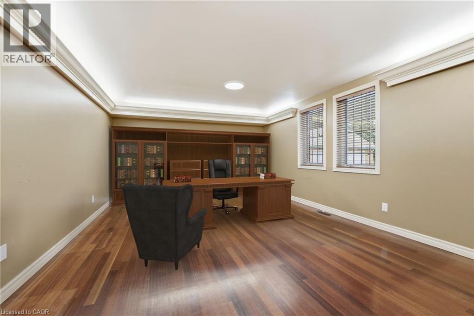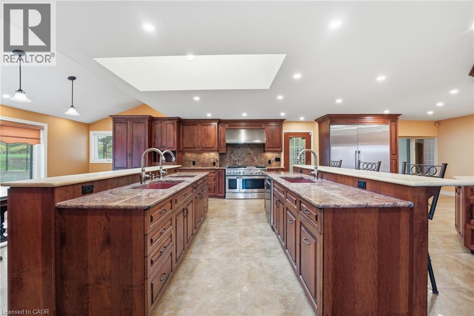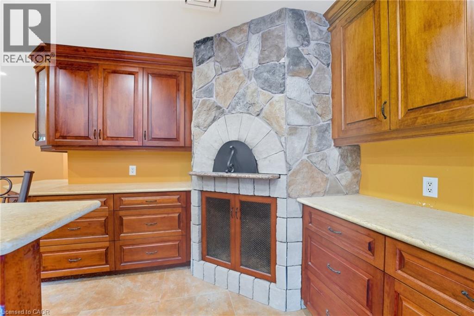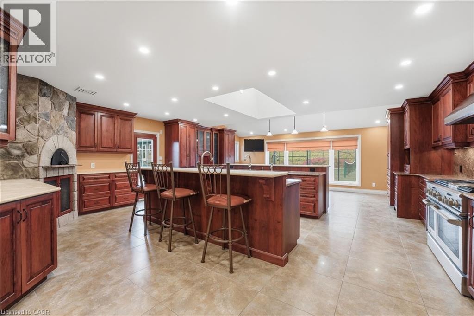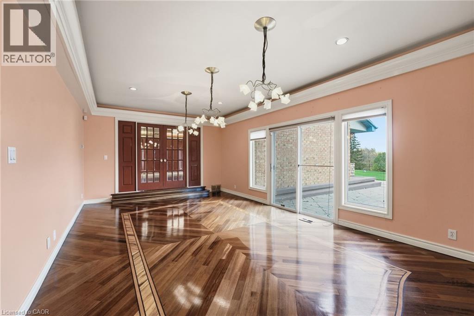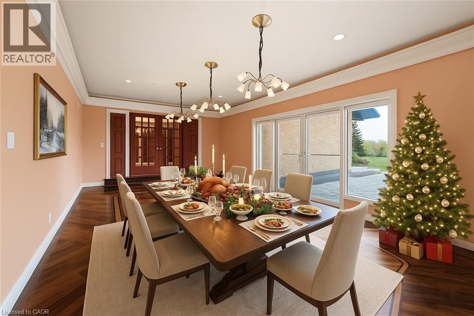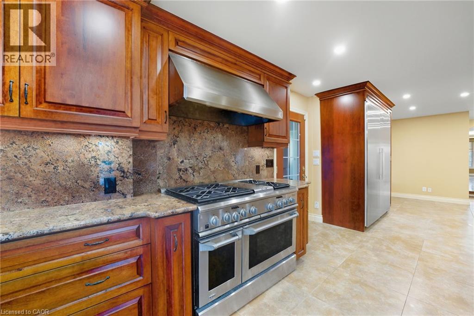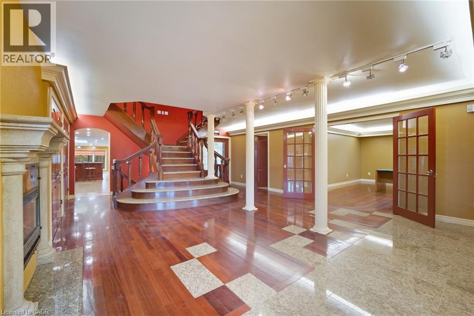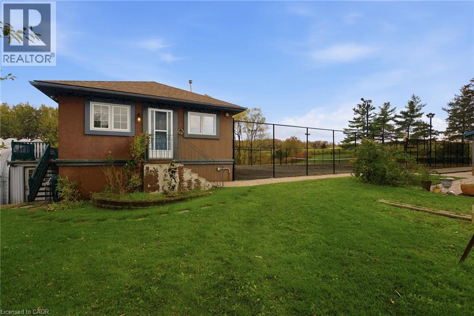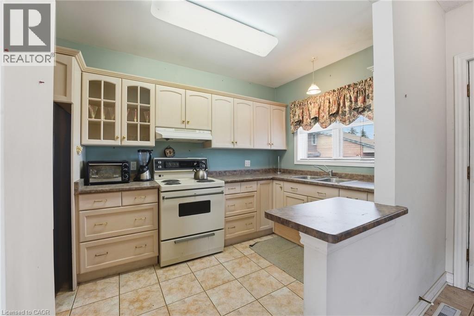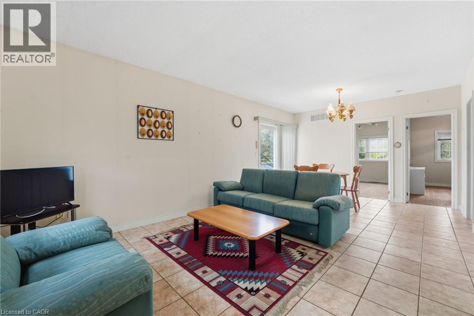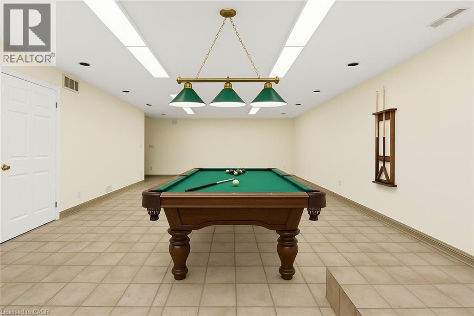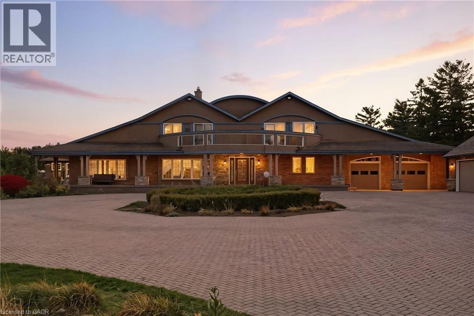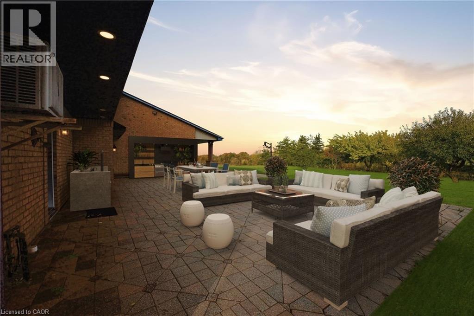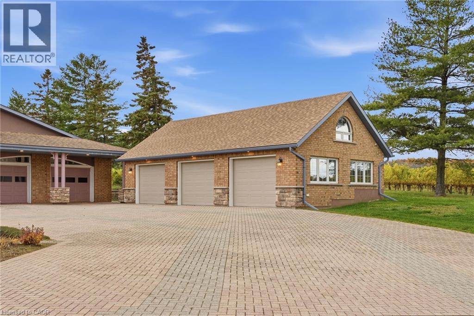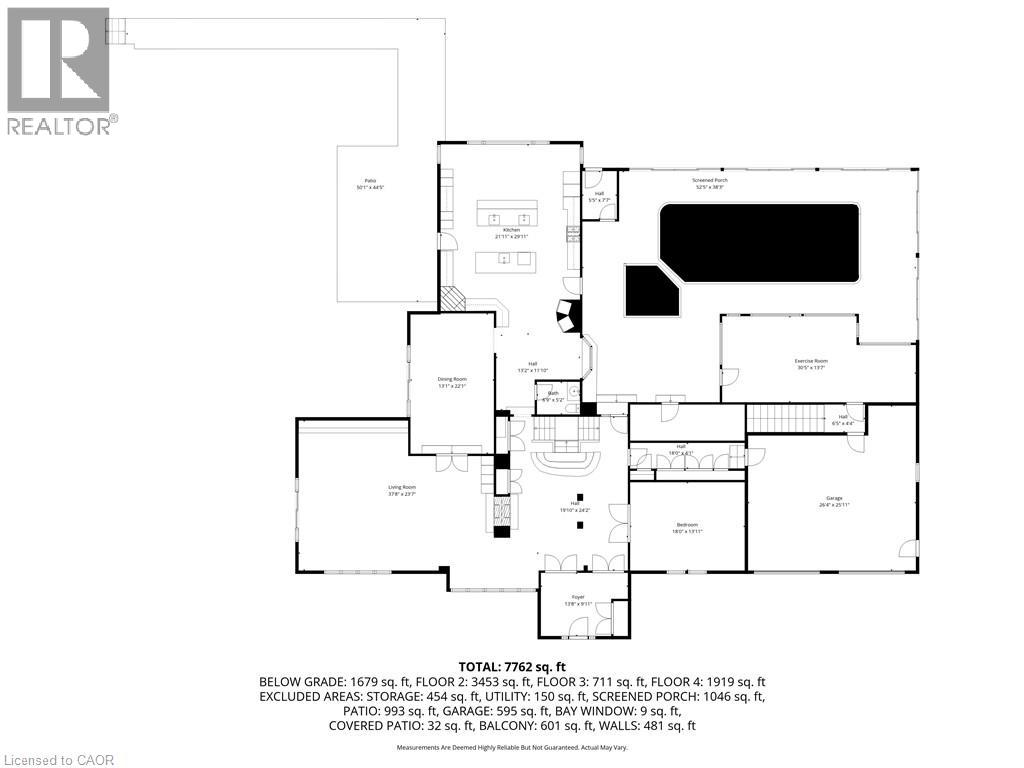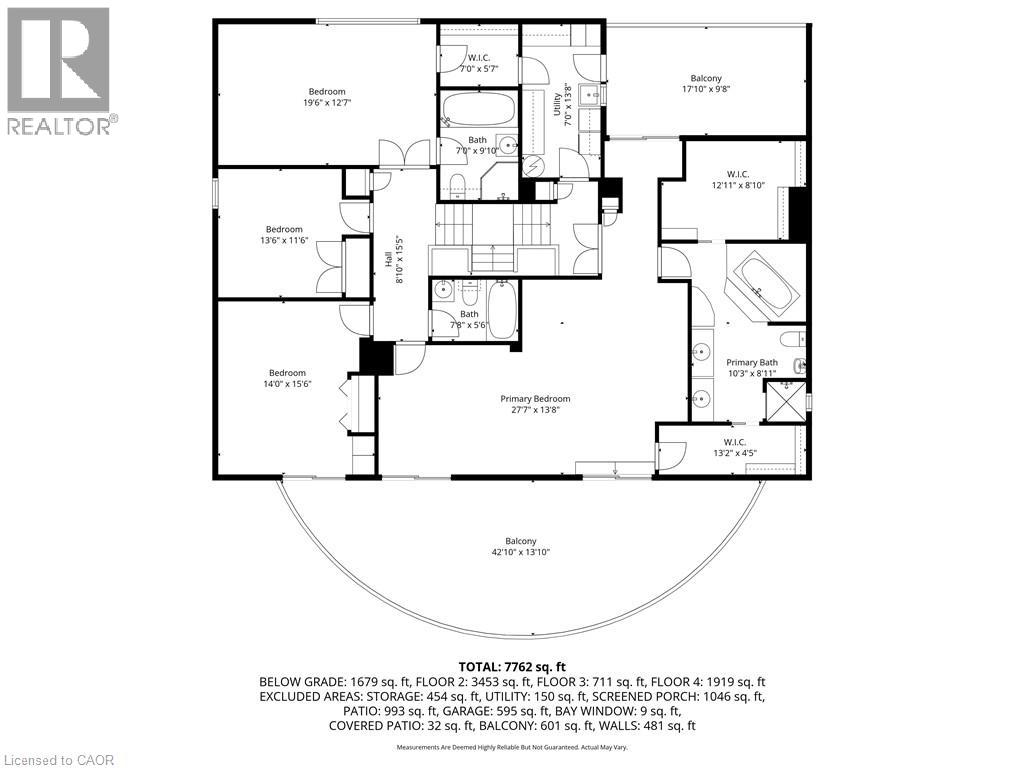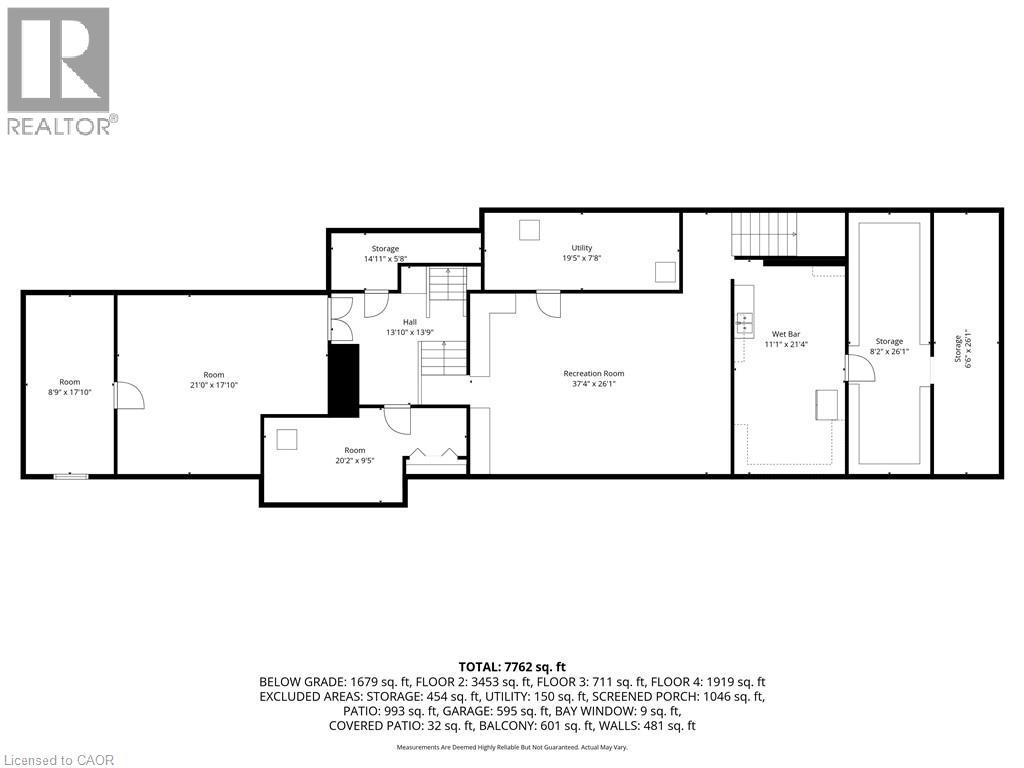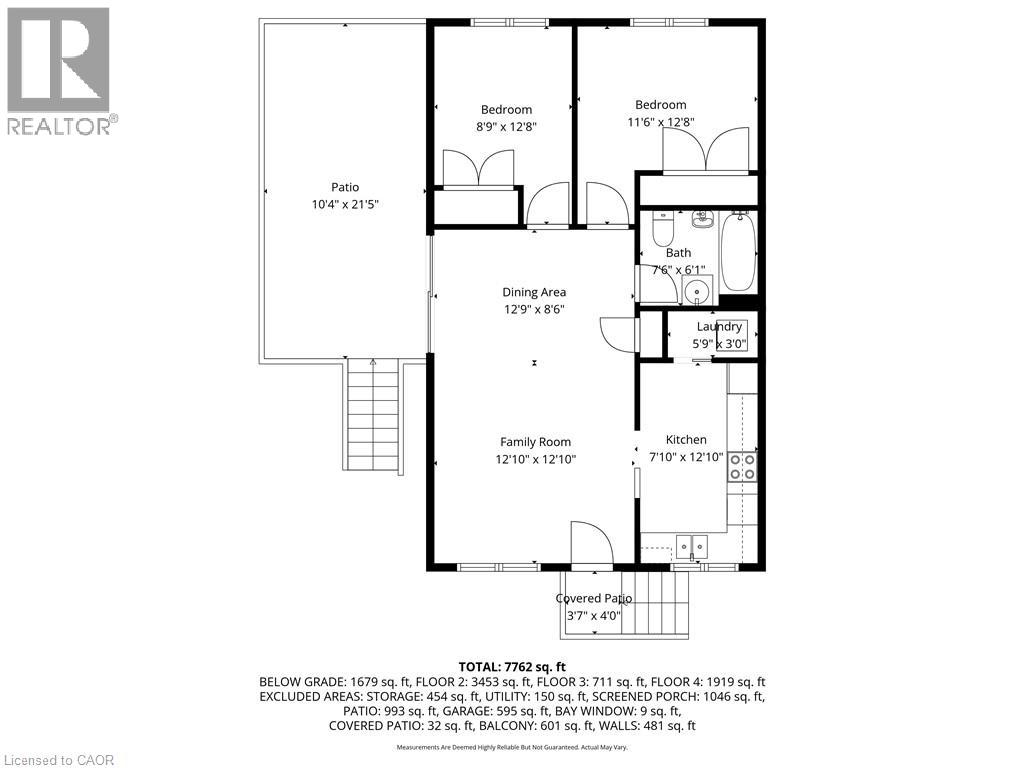4850 Hillside Drive Beamsville, Ontario L0R 1B0
$4,499,900
Luxury Estate on the Bench with Lake & Escarpment Views. Set on the prestigious bench with your own vineyards of wine grapes. This estate offers breathtaking views of Lake Ontario , Niagara Escarpment and backing onto vineyards. Enjoy resort-style living featuring an indoor pool ,hot tub, home gym, tennis courts and an additional 2-bedroom coach house for family or guests. The main home features a true master suite with a spa-inspired ensuite and automated walk-in closet and amazing balcony view . Ideally located minutes to golf courses and world-class wineries, and just an hour from Toronto, this property blends luxury, lifestyle, and location seamlessly. (id:50886)
Property Details
| MLS® Number | 40788032 |
| Property Type | Single Family |
| Amenities Near By | Golf Nearby, Hospital |
| Community Features | Quiet Area, School Bus |
| Features | Backs On Greenbelt, Conservation/green Belt, Skylight, Country Residential, Automatic Garage Door Opener |
| Parking Space Total | 25 |
| Pool Type | Indoor Pool |
| Structure | Workshop, Tennis Court |
Building
| Bathroom Total | 4 |
| Bedrooms Above Ground | 5 |
| Bedrooms Total | 5 |
| Appliances | Dishwasher, Oven - Built-in, Refrigerator, Water Purifier, Window Coverings, Garage Door Opener, Hot Tub |
| Architectural Style | 2 Level |
| Basement Development | Partially Finished |
| Basement Type | Full (partially Finished) |
| Constructed Date | 1988 |
| Construction Style Attachment | Detached |
| Cooling Type | Central Air Conditioning, Ductless |
| Exterior Finish | Brick Veneer, Stucco |
| Fireplace Present | Yes |
| Fireplace Total | 2 |
| Foundation Type | Poured Concrete |
| Half Bath Total | 1 |
| Heating Fuel | Natural Gas |
| Heating Type | Forced Air |
| Stories Total | 2 |
| Size Interior | 4,758 Ft2 |
| Type | House |
| Utility Water | Cistern |
Parking
| Attached Garage | |
| Detached Garage |
Land
| Access Type | Road Access, Highway Access |
| Acreage | Yes |
| Land Amenities | Golf Nearby, Hospital |
| Sewer | Septic System |
| Size Depth | 310 Ft |
| Size Frontage | 689 Ft |
| Size Irregular | 4.94 |
| Size Total | 4.94 Ac|2 - 4.99 Acres |
| Size Total Text | 4.94 Ac|2 - 4.99 Acres |
| Zoning Description | Nc |
Rooms
| Level | Type | Length | Width | Dimensions |
|---|---|---|---|---|
| Second Level | 4pc Bathroom | 7'8'' x 5'6'' | ||
| Second Level | Bedroom | 14'0'' x 15'6'' | ||
| Second Level | Bedroom | 13'6'' x 11'6'' | ||
| Second Level | 4pc Bathroom | 7'0'' x 9'10'' | ||
| Second Level | Bedroom | 19'6'' x 12'7'' | ||
| Second Level | Laundry Room | 7'0'' x 13'8'' | ||
| Second Level | 5pc Bathroom | 10'3'' x 8'11'' | ||
| Second Level | Primary Bedroom | 27'7'' x 13'8'' | ||
| Basement | Other | 8'9'' x 17'10'' | ||
| Basement | Other | 21'0'' x 17'10'' | ||
| Basement | Other | 20'2'' x 9'5'' | ||
| Basement | Storage | 14'11'' x 5'8'' | ||
| Basement | Utility Room | 19'5'' x 7'8'' | ||
| Basement | Recreation Room | 37'4'' x 26'1'' | ||
| Basement | Storage | 8'2'' x 26'1'' | ||
| Basement | Cold Room | 6'6'' x 26'1'' | ||
| Main Level | Eat In Kitchen | 21'11'' x 29'11'' | ||
| Main Level | 2pc Bathroom | 6'9'' x 5'2'' | ||
| Main Level | Dining Room | 13'1'' x 22'1'' | ||
| Main Level | Living Room | 37'8'' x 23'7'' | ||
| Main Level | Recreation Room | 52'5'' x 38'3'' | ||
| Main Level | Exercise Room | 30'5'' x 13'7'' | ||
| Main Level | Bedroom | 18'0'' x 13'11'' | ||
| Main Level | Foyer | 13'8'' x 9'11'' |
Utilities
| Electricity | Available |
| Natural Gas | Available |
| Telephone | Available |
https://www.realtor.ca/real-estate/29099303/4850-hillside-drive-beamsville
Contact Us
Contact us for more information
David Vien
Salesperson
www.davevien.ca/
41 Main Street West
Grimsby, Ontario L3R 1R3
(905) 945-1234
www.nrcrealty.ca/

