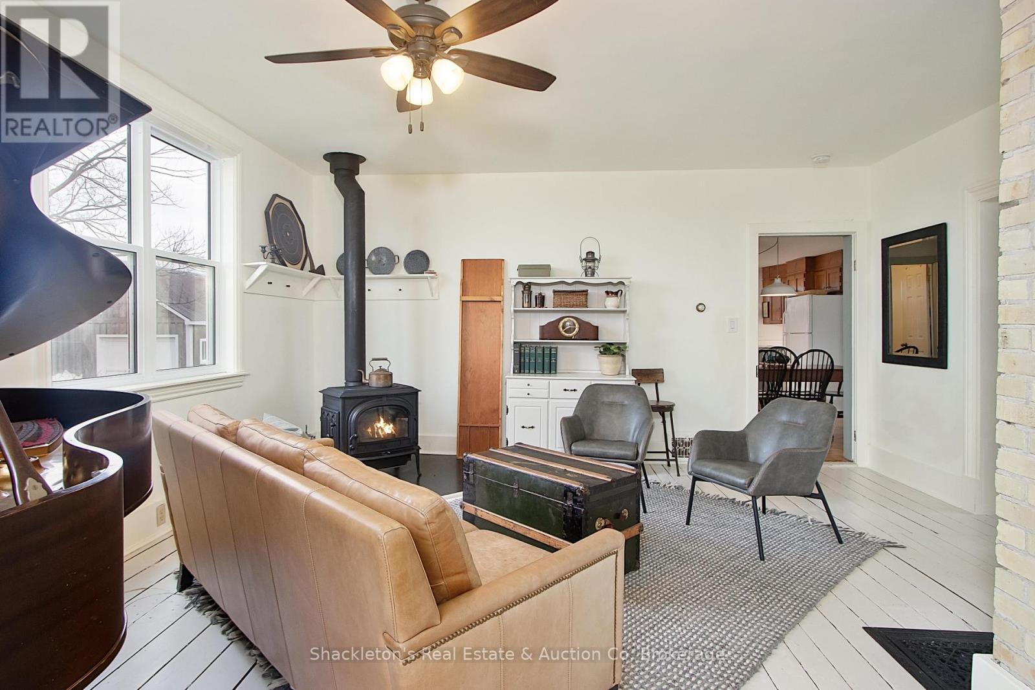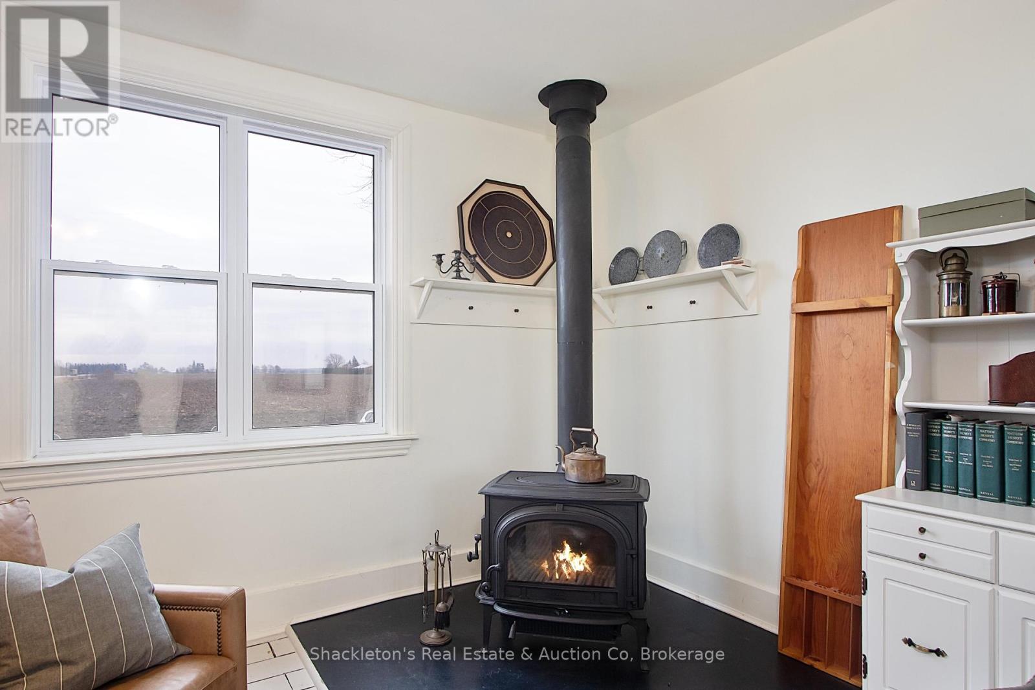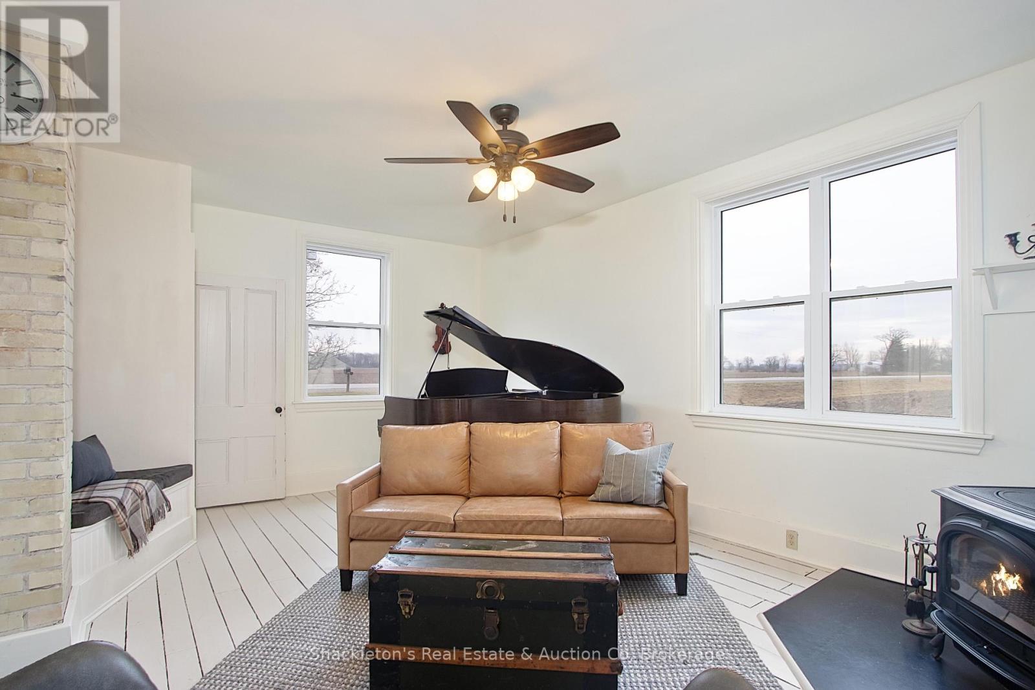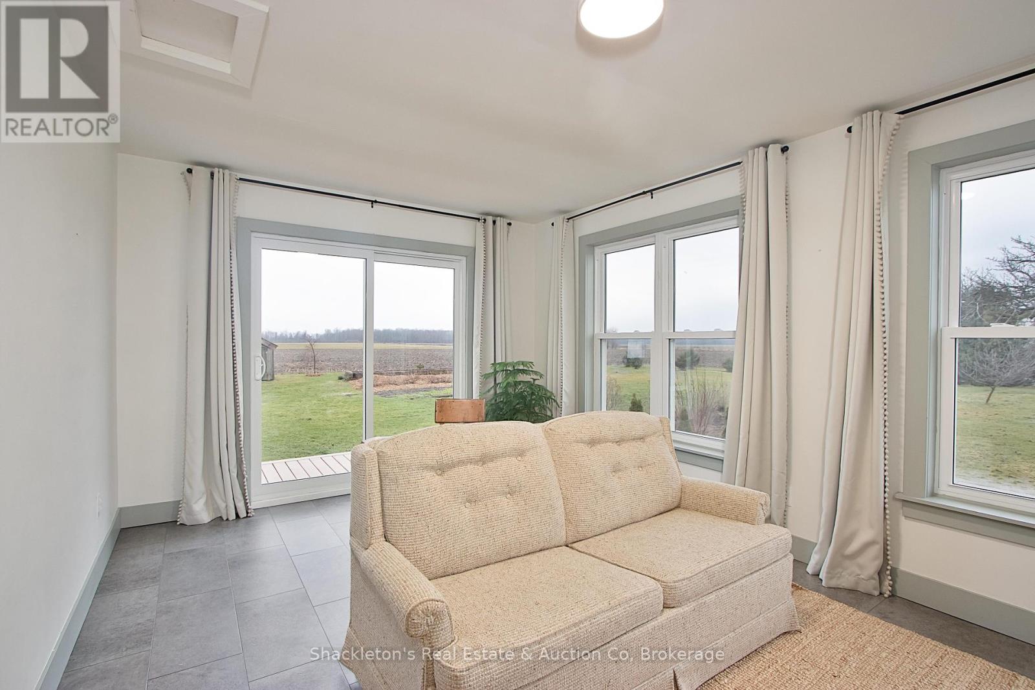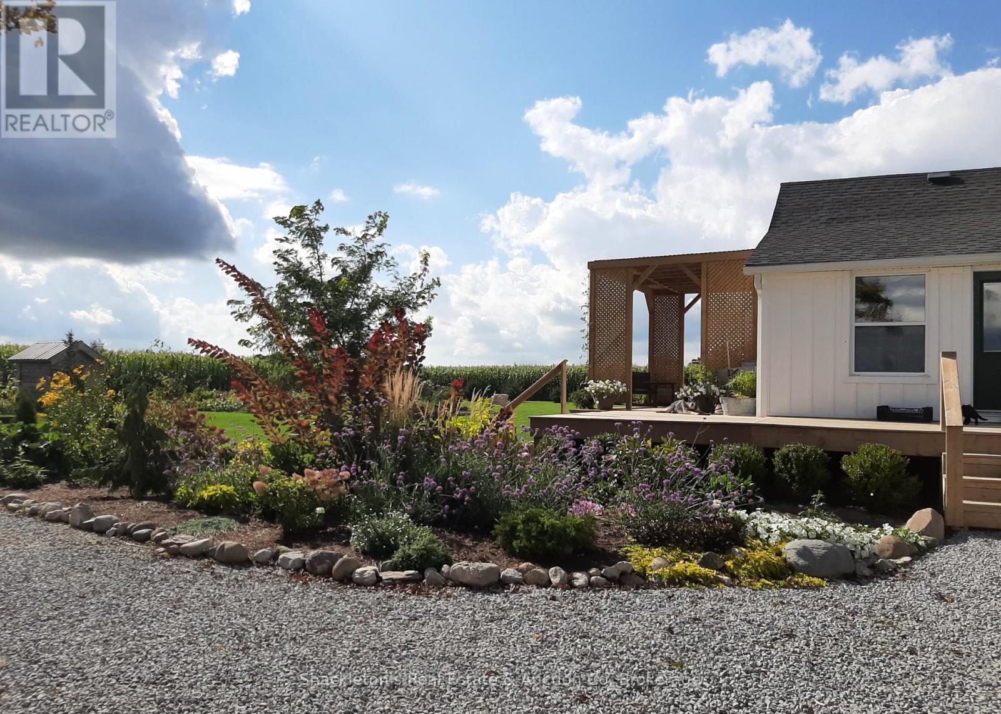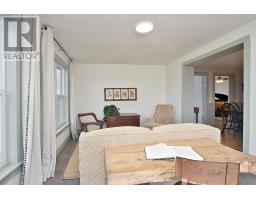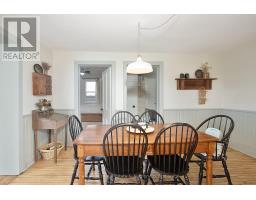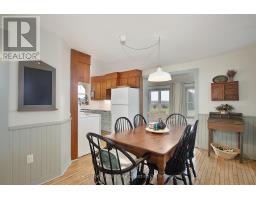4861 Perth Line 20 Line Perth South, Ontario N0K 1V0
$695,000
Is your heart in the county in this charming 3 + 1 bedroom home that is chalked full of character & warmth, with a drive-in shop that is completely rebuilt. View to find an eat-in kitchen, sunny den, livingroom plus a primary bedroom option on the main floor. A convenient main level laundry, large entry foyer and a 4pc bath. The second level gives 3 more bedroom options plus a big walk-in closet. Loads of character shines through in original wood floors. Many updates & renos including major expenses such as new windows, exterior insulation & Everlast siding in 2023, Deck & decor. WETT certified wood-burning stove installed by Tri-County Brick. The stunning barn board drive-in shed converted to shop is insulated, plus new concrete footings & floor. Watch the perennial gardens come alive in the spring on almost an acre, surrounded by fields. Ideally location on a paved road near Stratford, St. Marys & Mitchell. (id:50886)
Property Details
| MLS® Number | X11904378 |
| Property Type | Single Family |
| Community Name | 52 - Downie Twp |
| CommunityFeatures | School Bus |
| Features | Irregular Lot Size, Backs On Greenbelt, Flat Site, Lighting, Country Residential, Sump Pump |
| ParkingSpaceTotal | 7 |
| Structure | Deck, Drive Shed, Workshop |
Building
| BathroomTotal | 1 |
| BedroomsAboveGround | 4 |
| BedroomsTotal | 4 |
| Appliances | Water Softener, Water Heater, Central Vacuum, Water Purifier, Dishwasher, Dryer, Refrigerator, Stove, Washer |
| BasementDevelopment | Unfinished |
| BasementType | N/a (unfinished) |
| ConstructionStatus | Insulation Upgraded |
| ExteriorFinish | Vinyl Siding |
| FireplacePresent | Yes |
| FireplaceType | Woodstove,free Standing Metal |
| FoundationType | Poured Concrete |
| HeatingFuel | Wood |
| HeatingType | Other |
| StoriesTotal | 2 |
| Type | House |
Parking
| Detached Garage |
Land
| Acreage | No |
| LandscapeFeatures | Landscaped |
| Sewer | Septic System |
| SizeDepth | 170 Ft ,4 In |
| SizeFrontage | 235 Ft ,6 In |
| SizeIrregular | 235.54 X 170.39 Ft ; One Side Longer. |
| SizeTotalText | 235.54 X 170.39 Ft ; One Side Longer.|1/2 - 1.99 Acres |
| ZoningDescription | R |
Rooms
| Level | Type | Length | Width | Dimensions |
|---|---|---|---|---|
| Second Level | Other | 1.75 m | 1.39 m | 1.75 m x 1.39 m |
| Second Level | Bedroom | 5.96 m | 3.1 m | 5.96 m x 3.1 m |
| Second Level | Bedroom | 3.52 m | 3.26 m | 3.52 m x 3.26 m |
| Second Level | Bedroom | 3.2 m | 2.58 m | 3.2 m x 2.58 m |
| Main Level | Kitchen | 2.41 m | 2.35 m | 2.41 m x 2.35 m |
| Main Level | Foyer | 3.3 m | 1.74 m | 3.3 m x 1.74 m |
| Main Level | Family Room | 5.44 m | 3.28 m | 5.44 m x 3.28 m |
| Main Level | Living Room | 5.81 m | 5.04 m | 5.81 m x 5.04 m |
| Main Level | Bedroom | 5.81 m | 3.13 m | 5.81 m x 3.13 m |
| Main Level | Laundry Room | 2.14 m | 1.74 m | 2.14 m x 1.74 m |
| Main Level | Bathroom | 2.7 m | 1.74 m | 2.7 m x 1.74 m |
| Main Level | Dining Room | 4.2 m | 3.3 m | 4.2 m x 3.3 m |
Interested?
Contact us for more information
Fern Pridham
Broker
R.r.2 (3715 Perth Rd 113)
Stratford, Ontario N5A 6S3





