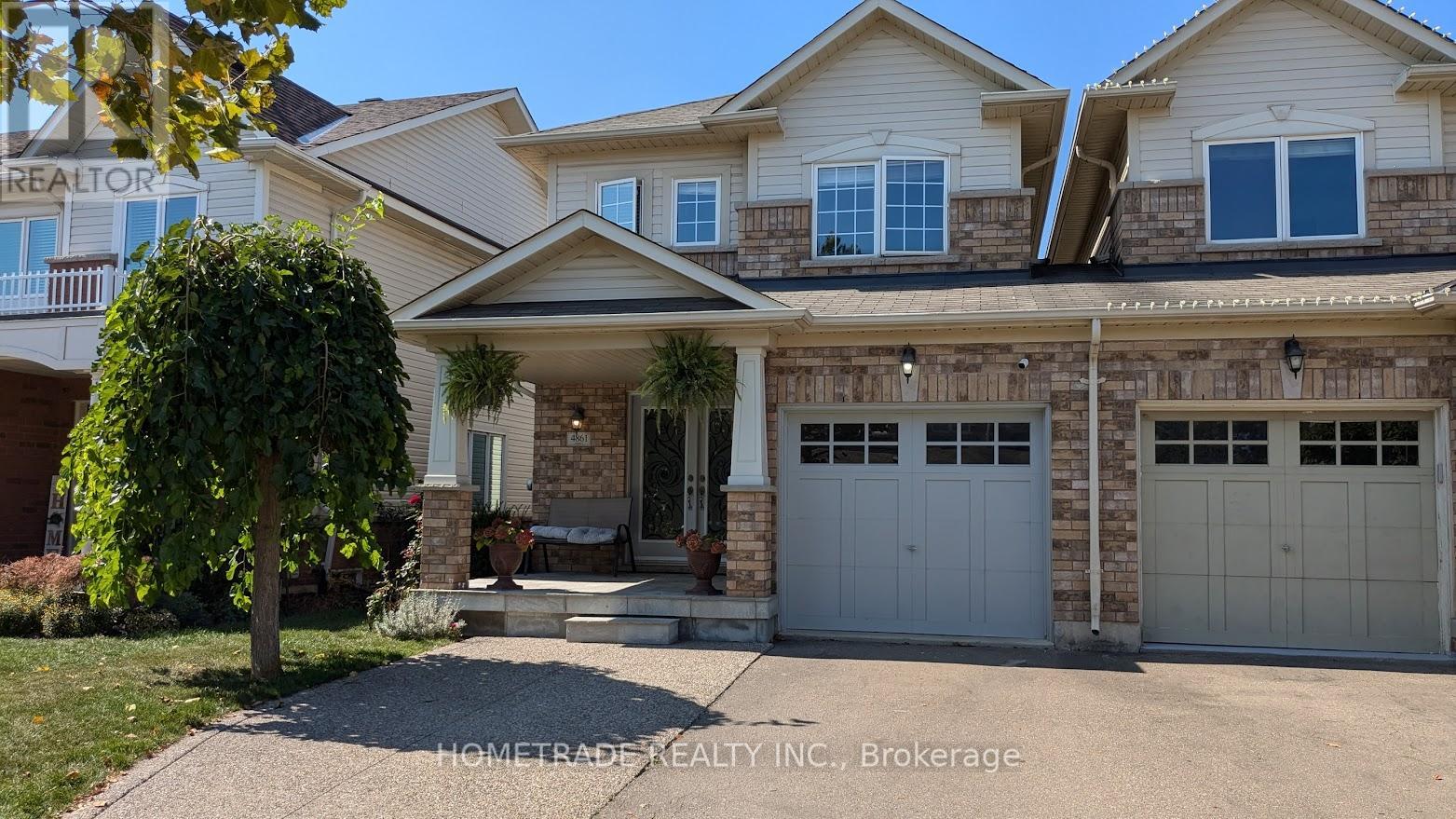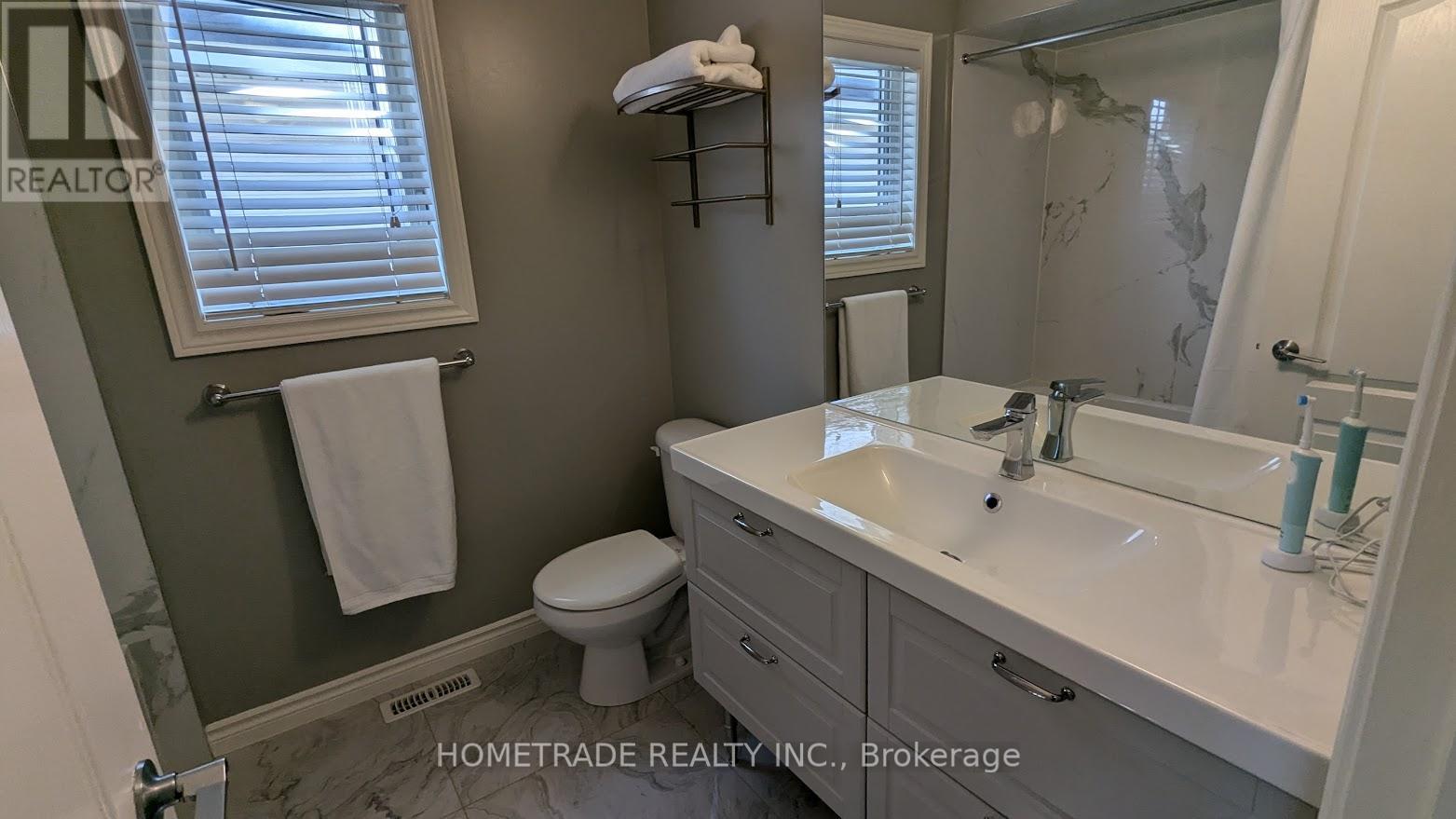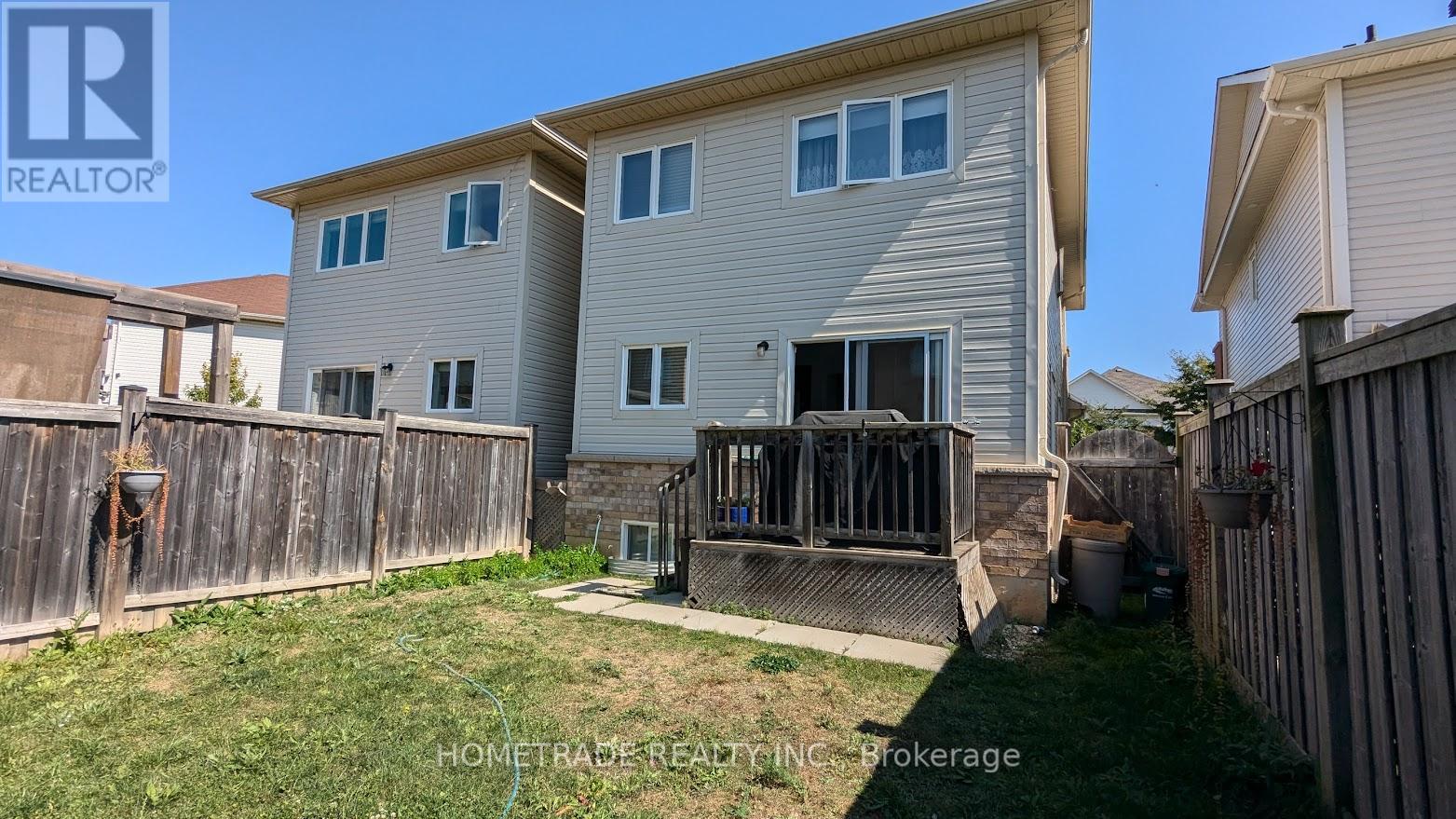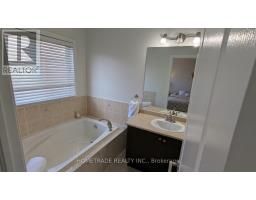4861 Verdi Street Burlington, Ontario L7M 0H4
$1,158,000
Spacious Semi-Detached (Linked by Garage Only) 3+1 Bedroom, 2,5 Bath *Located Sought After Alton Village, Close To Great Schools, Shopping, Transportation, Highway In Very Popular Area * Boasts Functional Living Space: Spacious Eat-In Kitchen With Access To A Back Yard*Hardwood,9 ft Ceiling with Pot Lights and Stained Wood Stairs* Fully Finished Basement: Large Rec Room, Extra Bedroom And Lots Of Storage Space* Hardwood Staircase Leads To 3 Spacious Bdrms & 2 Full Baths* Ensuite Walk In Closet *Bath Tub & Separate Shower* 3 Car's Parking including Garage* **** EXTRAS **** Double Doors Entrance With Beautiful Insert And Spacious Foyer With Ceramic Mosaic Floor, Upgraded Fireplace In The Living Room* Popular Area! (id:50886)
Property Details
| MLS® Number | W11901095 |
| Property Type | Single Family |
| Community Name | Alton |
| AmenitiesNearBy | Public Transit, Schools |
| CommunityFeatures | Community Centre |
| ParkingSpaceTotal | 3 |
Building
| BathroomTotal | 3 |
| BedroomsAboveGround | 3 |
| BedroomsBelowGround | 1 |
| BedroomsTotal | 4 |
| Appliances | Water Heater, Dishwasher, Dryer, Microwave, Refrigerator, Stove, Washer, Window Coverings |
| BasementDevelopment | Finished |
| BasementType | N/a (finished) |
| ConstructionStyleAttachment | Semi-detached |
| CoolingType | Central Air Conditioning |
| ExteriorFinish | Brick, Vinyl Siding |
| FlooringType | Ceramic, Hardwood |
| FoundationType | Poured Concrete |
| HalfBathTotal | 1 |
| HeatingFuel | Natural Gas |
| HeatingType | Forced Air |
| StoriesTotal | 2 |
| Type | House |
| UtilityWater | Municipal Water |
Parking
| Attached Garage |
Land
| Acreage | No |
| FenceType | Fenced Yard |
| LandAmenities | Public Transit, Schools |
| Sewer | Sanitary Sewer |
| SizeDepth | 98 Ft |
| SizeFrontage | 24 Ft ,11 In |
| SizeIrregular | 24.93 X 98 Ft |
| SizeTotalText | 24.93 X 98 Ft |
Rooms
| Level | Type | Length | Width | Dimensions |
|---|---|---|---|---|
| Second Level | Primary Bedroom | 5.66 m | 3.35 m | 5.66 m x 3.35 m |
| Second Level | Bedroom 2 | 3.96 m | 2.49 m | 3.96 m x 2.49 m |
| Second Level | Bedroom 3 | 3.3 m | 2.74 m | 3.3 m x 2.74 m |
| Basement | Laundry Room | 3.78 m | 2.44 m | 3.78 m x 2.44 m |
| Basement | Recreational, Games Room | 8.41 m | 5.03 m | 8.41 m x 5.03 m |
| Basement | Exercise Room | 2.01 m | 1.85 m | 2.01 m x 1.85 m |
| Main Level | Dining Room | 3.3 m | 5.3 m | 3.3 m x 5.3 m |
| Main Level | Living Room | 5.54 m | 5.33 m | 5.54 m x 5.33 m |
| Main Level | Kitchen | 5.31 m | 3.53 m | 5.31 m x 3.53 m |
| Main Level | Eating Area | 5.3 m | 3.53 m | 5.3 m x 3.53 m |
https://www.realtor.ca/real-estate/27754907/4861-verdi-street-burlington-alton-alton
Interested?
Contact us for more information
Andrey Ivanov
Broker of Record























































