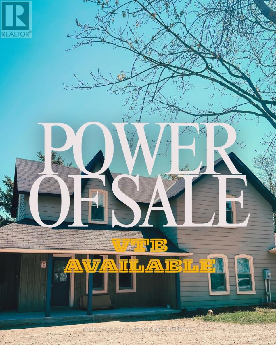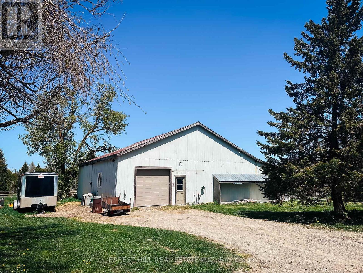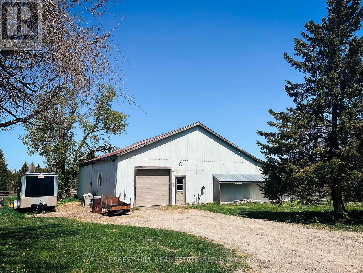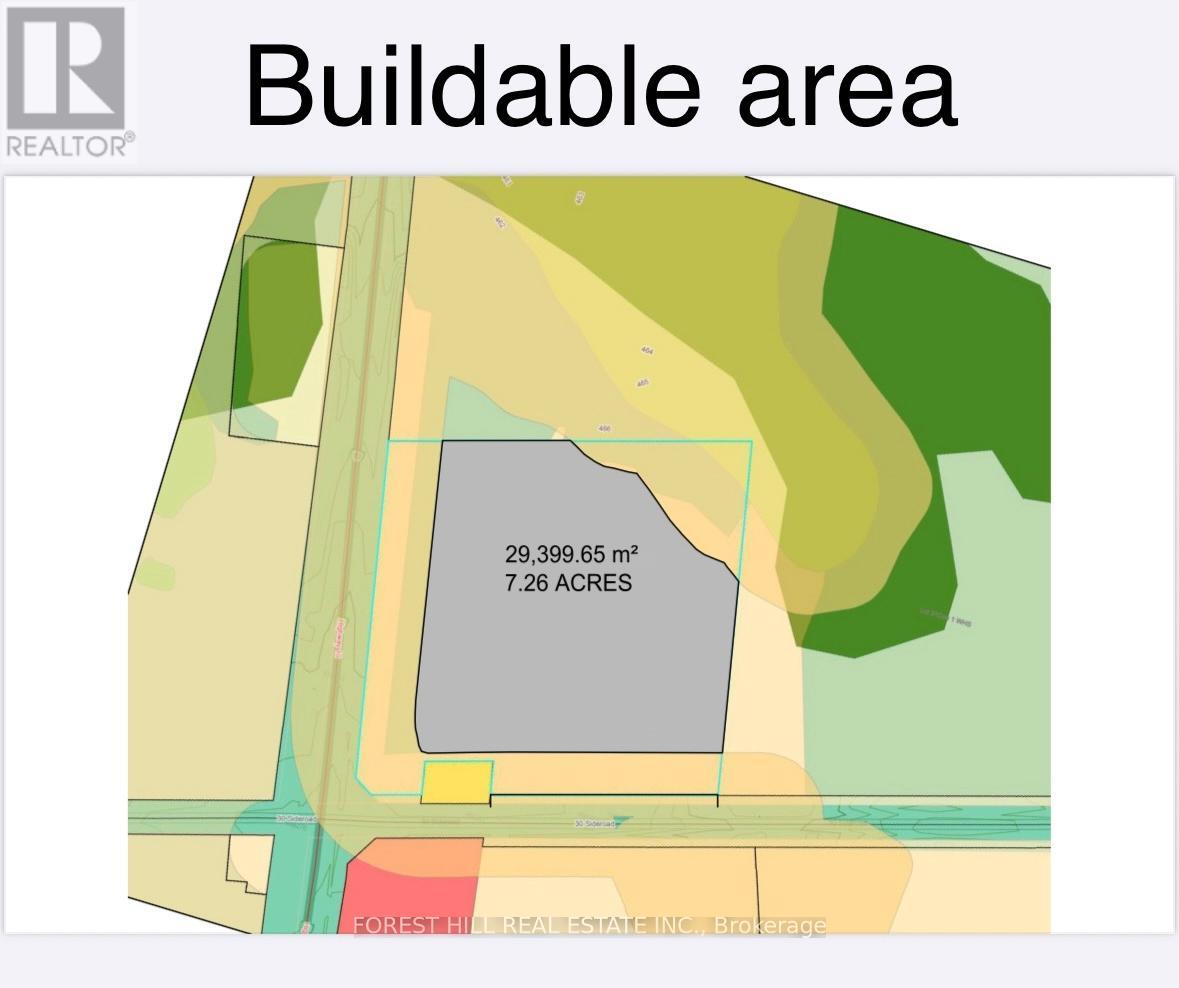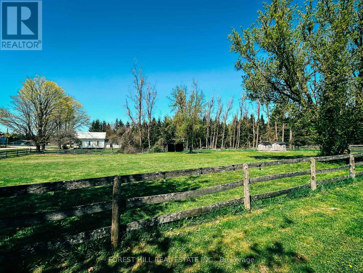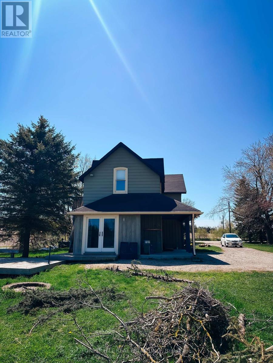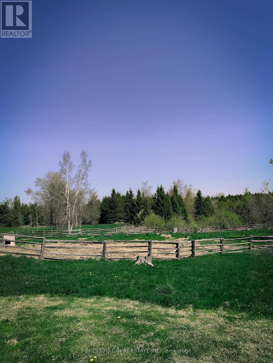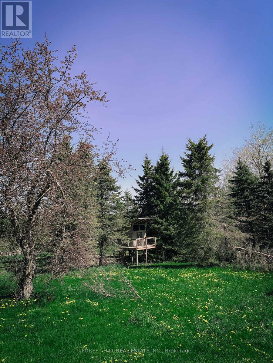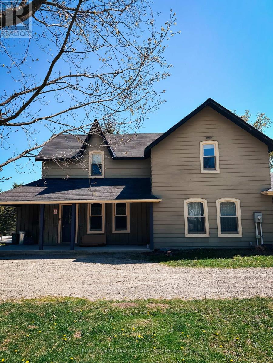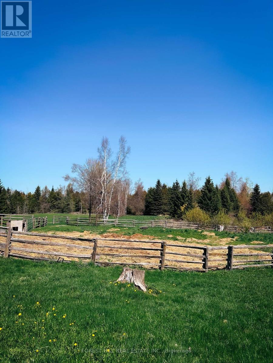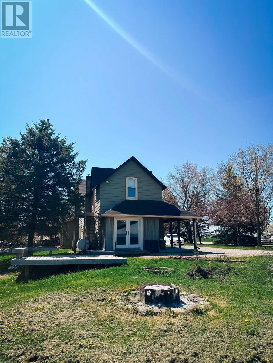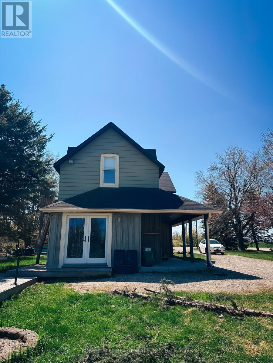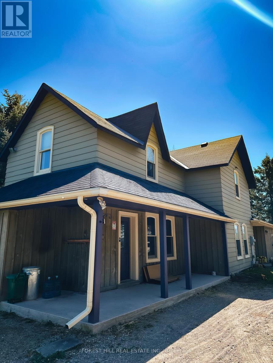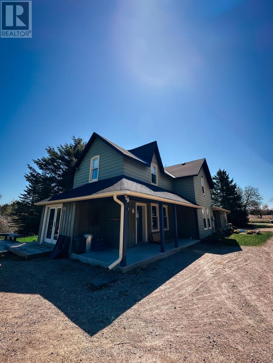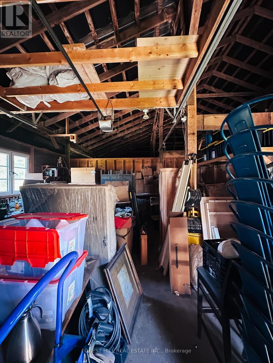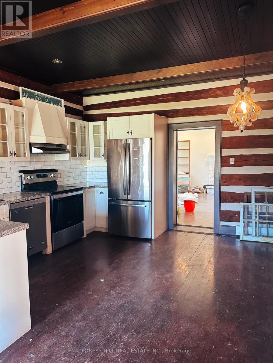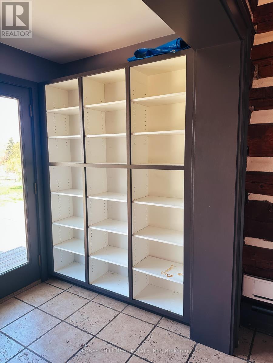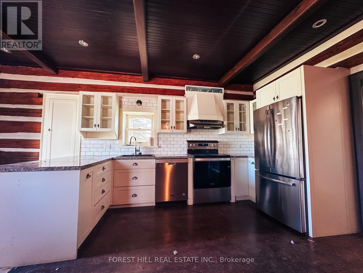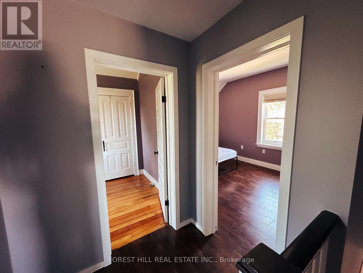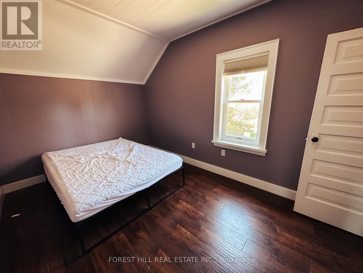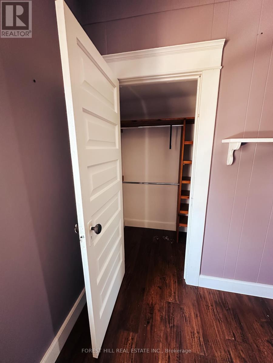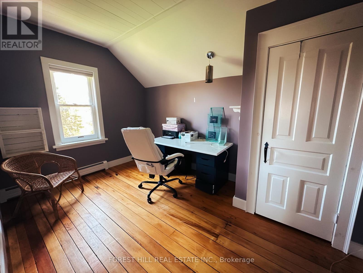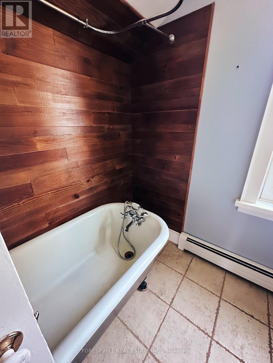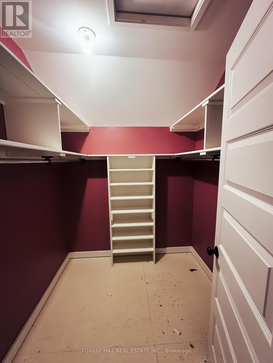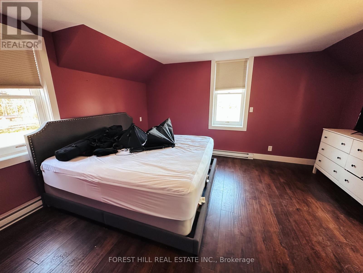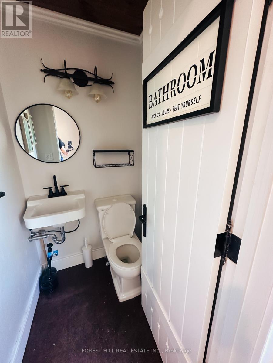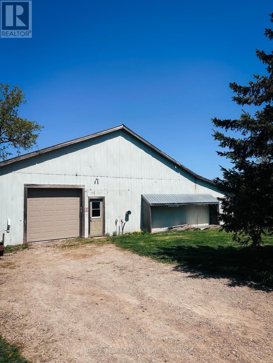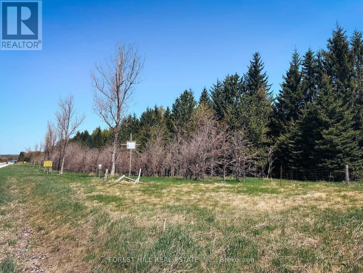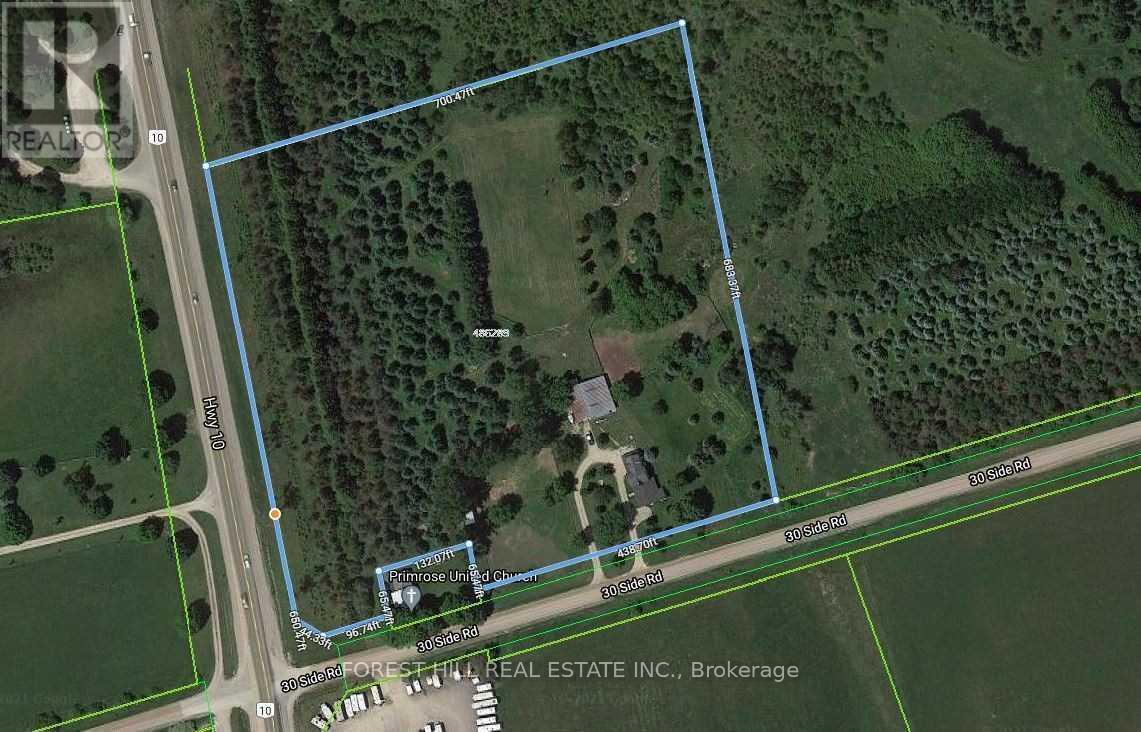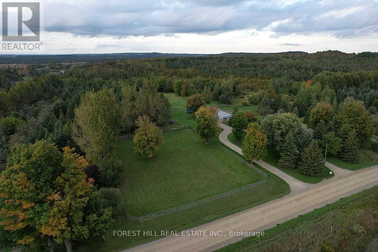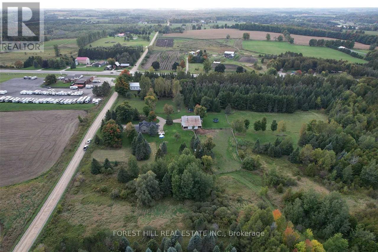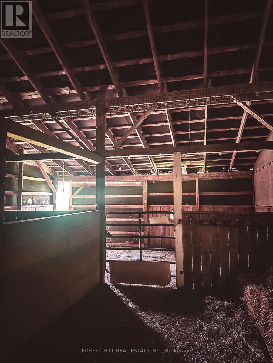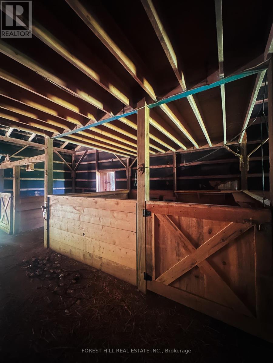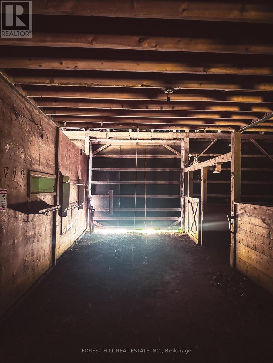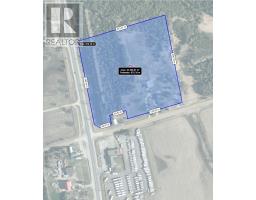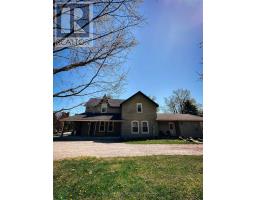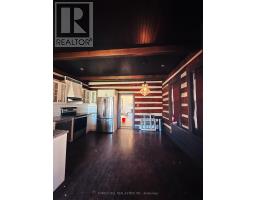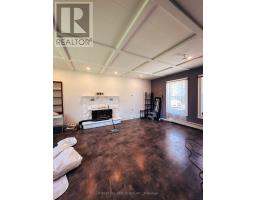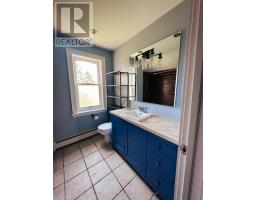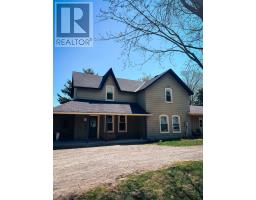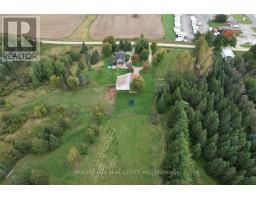486289 30th Side Road Mono, Ontario L9V 1G7
$1,295,000
Rare POWER of SALE opportunity! The property sprawls over 10.7 acres of land and consists of two attached residences: a log home and a bungalow.The log home is a 2-storey, 1,750 sq. ft. renovated residence with 3 bedrooms and 2 bathrooms.The bungalow is a 1,000 sq. ft. residence with 2 bedrooms and 1 bathroom.Modern kitchen, stainless steel appliances and a separate entrance.The property features a large barn with hay storage, stalls, a large loft, and a workshop, several large paddocks.The property is located near Mono Cliffs Provincial Park and the Bruce Trail. 45 min away from Toronto, just a short drive to Orangeville. Potential development or air bnb opportunities. Great solution for multi-generational households! Full vendor take back option available for 6 months. The ONLY listing authorized by the Lender under the Power of Sale. Any duplicates are not by the Lender and cannot guarantee the advertised Power of Sale price. (id:50886)
Property Details
| MLS® Number | X12157229 |
| Property Type | Single Family |
| Community Name | Rural Mono |
| Amenities Near By | Place Of Worship |
| Features | Wooded Area, Carpet Free, Country Residential, Sump Pump, In-law Suite |
| Parking Space Total | 13 |
| Structure | Deck, Porch, Paddocks/corralls, Barn, Barn, Workshop |
Building
| Bathroom Total | 3 |
| Bedrooms Above Ground | 5 |
| Bedrooms Total | 5 |
| Age | 16 To 30 Years |
| Basement Development | Unfinished |
| Basement Type | N/a (unfinished) |
| Cooling Type | Central Air Conditioning |
| Exterior Finish | Aluminum Siding, Log |
| Fire Protection | Alarm System, Smoke Detectors |
| Fireplace Present | Yes |
| Flooring Type | Laminate, Tile, Wood |
| Foundation Type | Block, Stone |
| Half Bath Total | 1 |
| Heating Fuel | Propane |
| Heating Type | Radiant Heat |
| Stories Total | 2 |
| Size Interior | 2,500 - 3,000 Ft2 |
| Type | House |
| Utility Water | Drilled Well |
Parking
| Detached Garage | |
| No Garage |
Land
| Acreage | Yes |
| Fence Type | Fully Fenced, Fenced Yard |
| Land Amenities | Place Of Worship |
| Sewer | Septic System |
| Size Depth | 650 Ft ,6 In |
| Size Frontage | 535 Ft ,4 In |
| Size Irregular | 535.4 X 650.5 Ft |
| Size Total Text | 535.4 X 650.5 Ft|10 - 24.99 Acres |
| Zoning Description | Rural Residential |
Rooms
| Level | Type | Length | Width | Dimensions |
|---|---|---|---|---|
| Second Level | Primary Bedroom | 5.48 m | 3.96 m | 5.48 m x 3.96 m |
| Second Level | Bedroom 2 | 3.96 m | 2.74 m | 3.96 m x 2.74 m |
| Second Level | Bedroom 3 | 4.27 m | 2.74 m | 4.27 m x 2.74 m |
| Lower Level | Laundry Room | 5.8 m | 4.5 m | 5.8 m x 4.5 m |
| Main Level | Kitchen | 5.9 m | 4.57 m | 5.9 m x 4.57 m |
| Main Level | Living Room | 7.01 m | 5.18 m | 7.01 m x 5.18 m |
| Main Level | Pantry | 2.43 m | 1.52 m | 2.43 m x 1.52 m |
| Ground Level | Bedroom 2 | 3.66 m | 2.44 m | 3.66 m x 2.44 m |
| Ground Level | Kitchen | 2.72 m | 5.18 m | 2.72 m x 5.18 m |
| Ground Level | Family Room | 3.66 m | 6.1 m | 3.66 m x 6.1 m |
| Ground Level | Primary Bedroom | 2.74 m | 3.66 m | 2.74 m x 3.66 m |
Utilities
| Cable | Installed |
| Electricity | Installed |
https://www.realtor.ca/real-estate/28331862/486289-30th-side-road-mono-rural-mono
Contact Us
Contact us for more information
Julia Khrisanfova
Salesperson
www.instagram.com/juliatorontorealtor/
15 Lesmill Rd Unit 1
Toronto, Ontario M3B 2T3
(416) 929-4343

