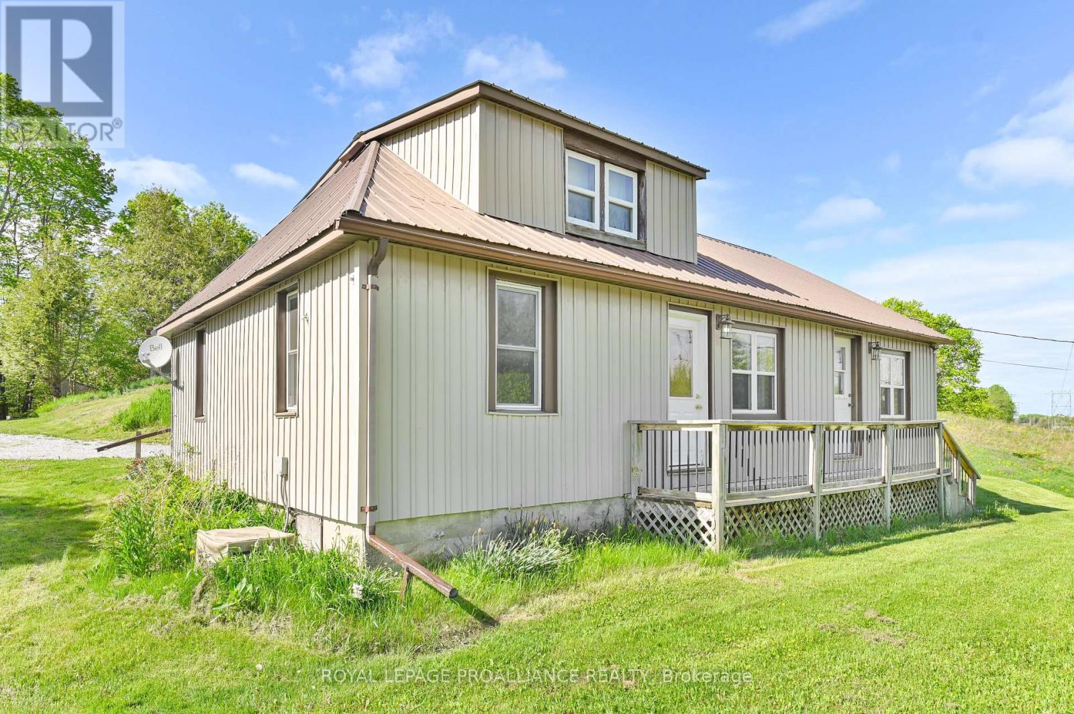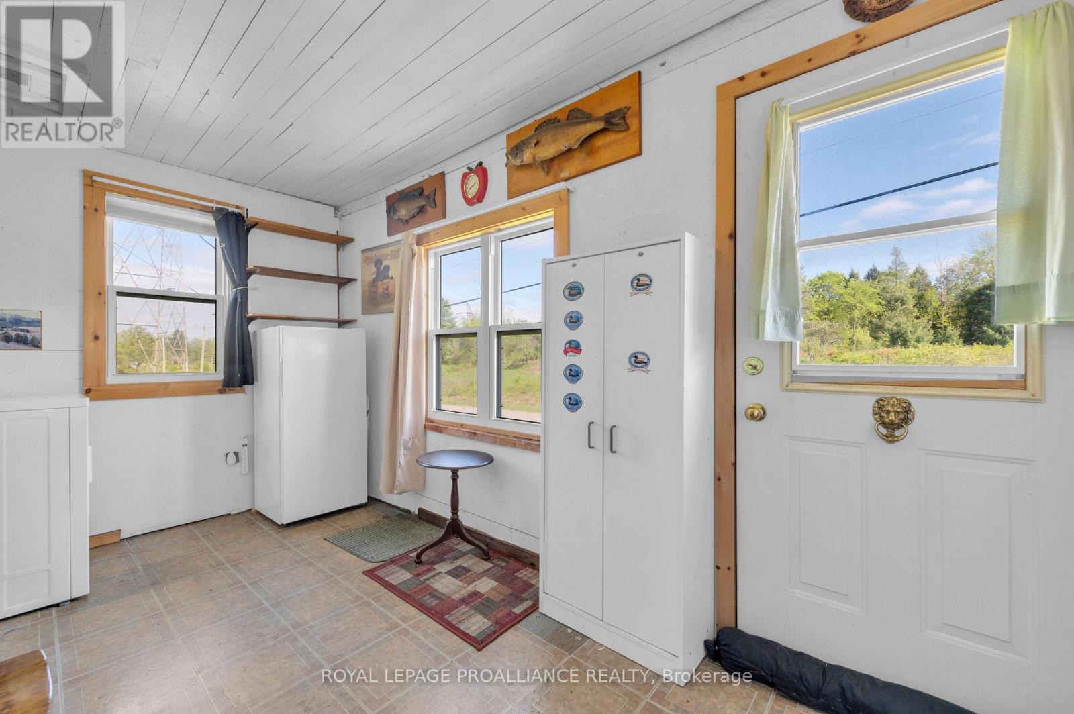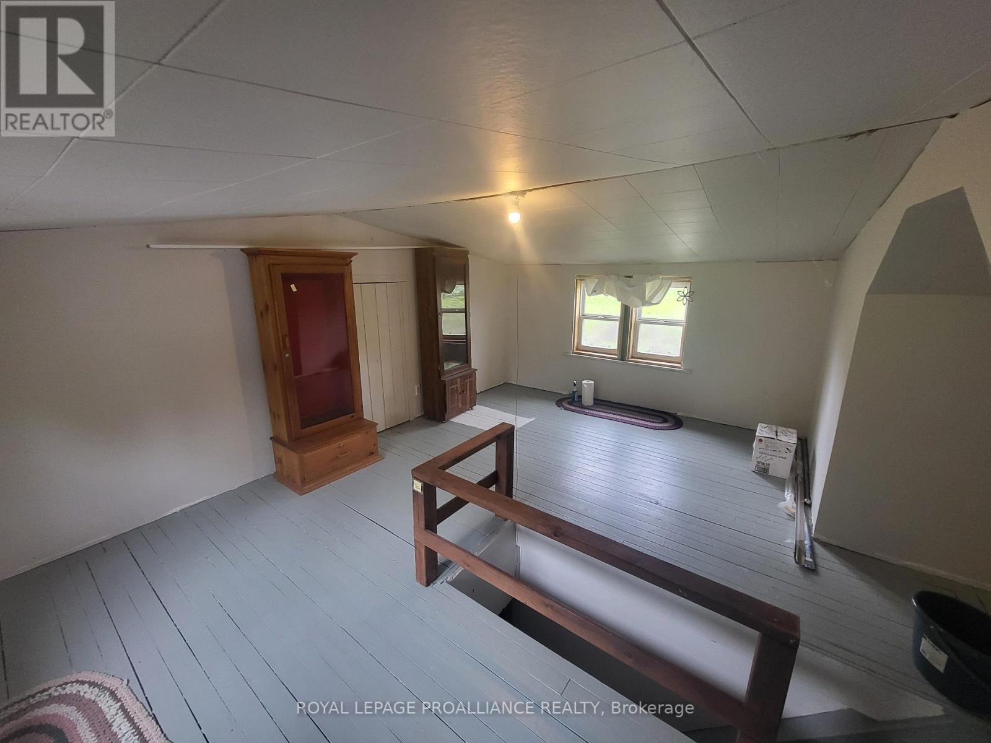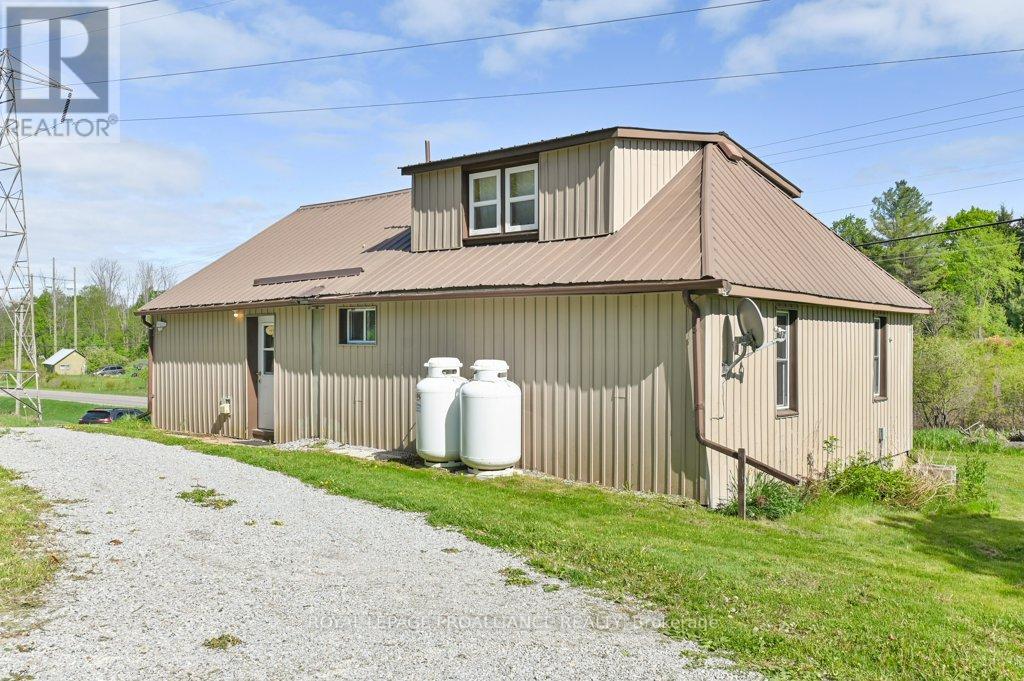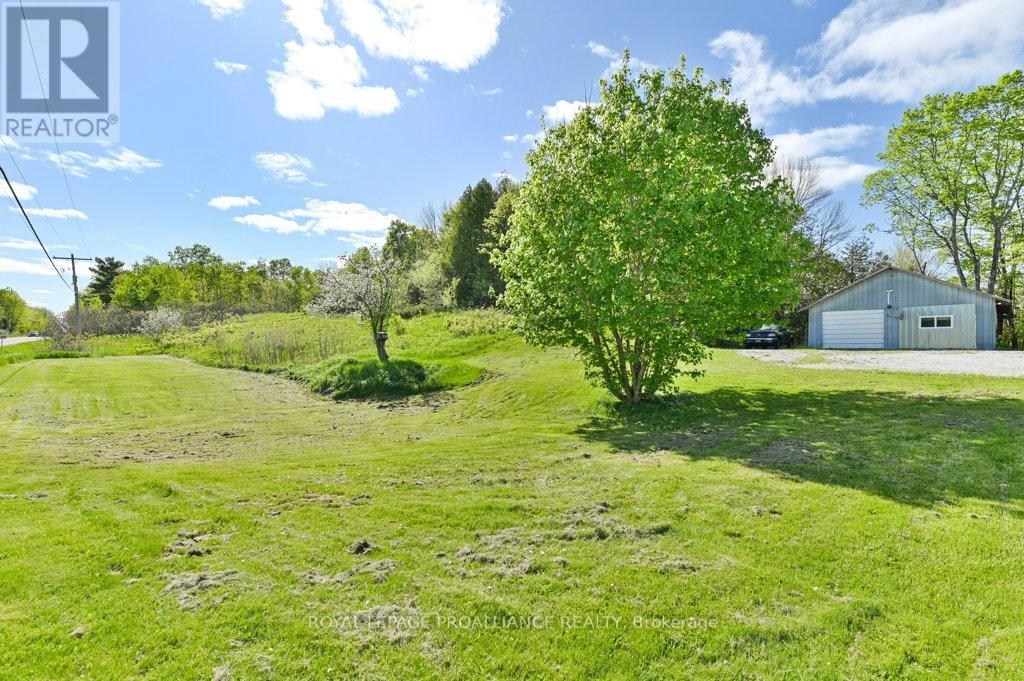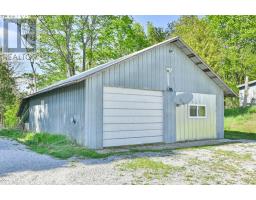4865 Road 506 North Frontenac, Ontario K0H 1K0
$289,900
A great opportunity for first-time buyers or downsizers! This 2-bedroom, 1-bathroom bungalow sits on a 1.277-acre lot in the heart of the Land O Lakes region offering space, privacy, and that sought-after country lifestyle. The home features a practical layout with main floor living and a good-sized yard that's ideal for gardening, play, or relaxing outdoors. A detached garage with workshop area provides room for hobbies, storage, or future projects. Located on a year-round road and close to local lakes, trails, and the amenities of Cloyne, Northbrook and Plevna, this is an affordable option for those looking to enjoy peaceful rural living. (id:50886)
Property Details
| MLS® Number | X12162731 |
| Property Type | Single Family |
| Amenities Near By | Park, Schools |
| Community Features | School Bus |
| Features | Carpet Free |
| Parking Space Total | 7 |
Building
| Bathroom Total | 1 |
| Bedrooms Above Ground | 2 |
| Bedrooms Total | 2 |
| Age | 100+ Years |
| Appliances | Water Softener, Microwave, Stove, Refrigerator |
| Architectural Style | Bungalow |
| Basement Type | Crawl Space |
| Construction Style Attachment | Detached |
| Cooling Type | Central Air Conditioning |
| Exterior Finish | Vinyl Siding |
| Foundation Type | Block, Stone |
| Heating Fuel | Propane |
| Heating Type | Forced Air |
| Stories Total | 1 |
| Size Interior | 700 - 1,100 Ft2 |
| Type | House |
Parking
| Detached Garage | |
| Garage |
Land
| Acreage | No |
| Land Amenities | Park, Schools |
| Sewer | Septic System |
| Size Depth | 140 Ft ,1 In |
| Size Frontage | 392 Ft ,6 In |
| Size Irregular | 392.5 X 140.1 Ft |
| Size Total Text | 392.5 X 140.1 Ft|1/2 - 1.99 Acres |
| Surface Water | Lake/pond |
| Zoning Description | Ru |
Rooms
| Level | Type | Length | Width | Dimensions |
|---|---|---|---|---|
| Main Level | Bathroom | 1.53 m | 2.18 m | 1.53 m x 2.18 m |
| Main Level | Bedroom | 2.59 m | 3.4 m | 2.59 m x 3.4 m |
| Main Level | Bedroom | 3.33 m | 3.36 m | 3.33 m x 3.36 m |
| Main Level | Dining Room | 4.66 m | 2.57 m | 4.66 m x 2.57 m |
| Main Level | Kitchen | 4.66 m | 2.2 m | 4.66 m x 2.2 m |
| Main Level | Living Room | 5.43 m | 3 m | 5.43 m x 3 m |
| Main Level | Mud Room | 2.23 m | 4.13 m | 2.23 m x 4.13 m |
Utilities
| Electricity | Installed |
https://www.realtor.ca/real-estate/28343620/4865-road-506-north-frontenac
Contact Us
Contact us for more information
Diana Cassidy-Bush
Salesperson
6 Bridge Street East P.o. Box 658
Tweed, Ontario K0K 3J0
(613) 478-6600
(613) 966-2904
www.discoverroyallepage.com/

