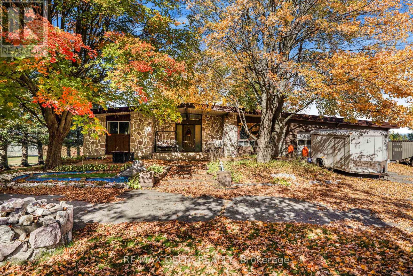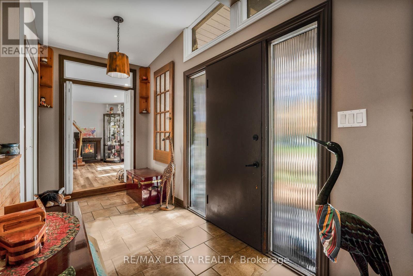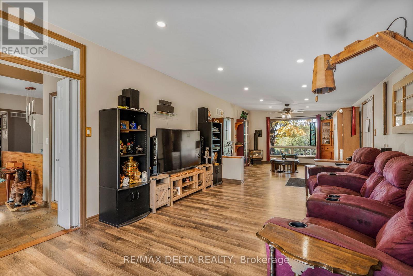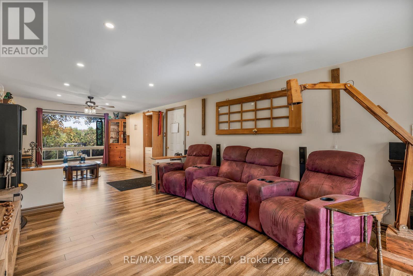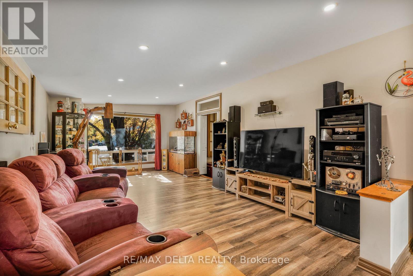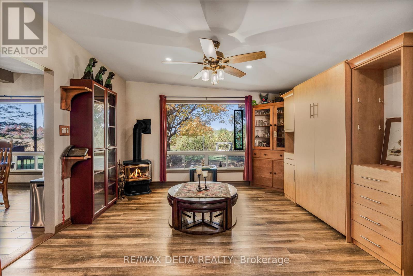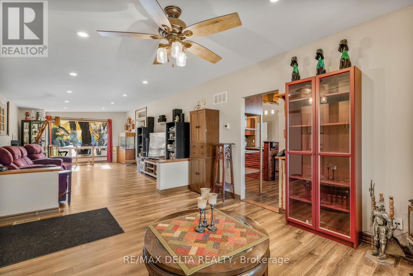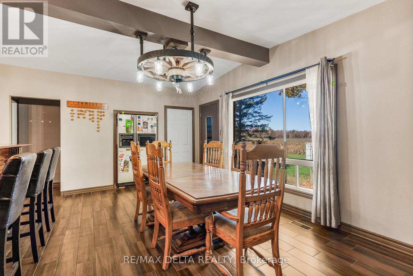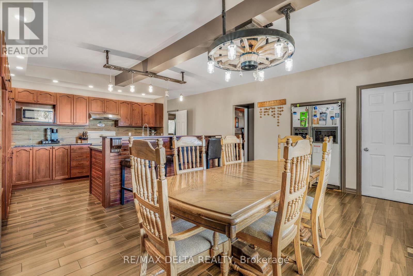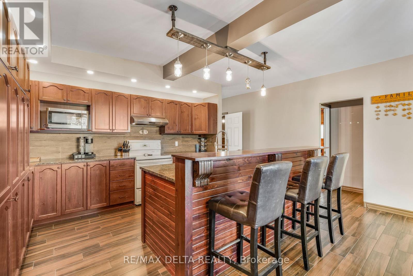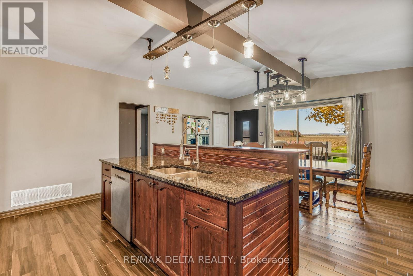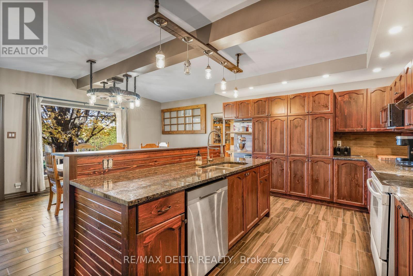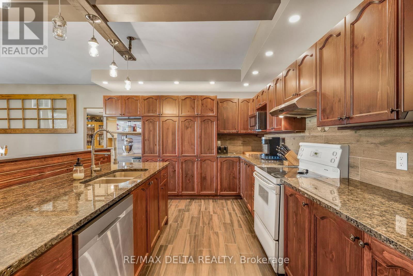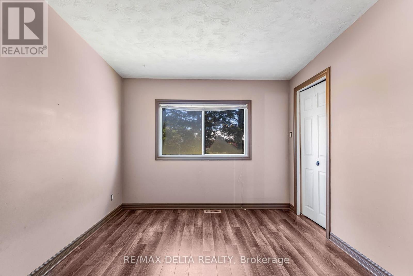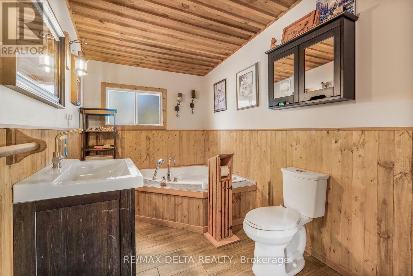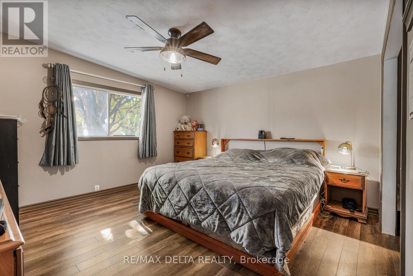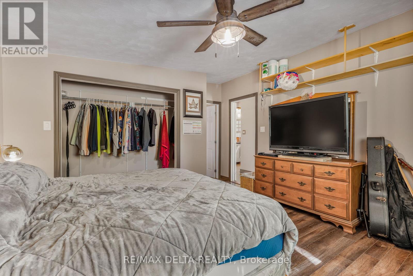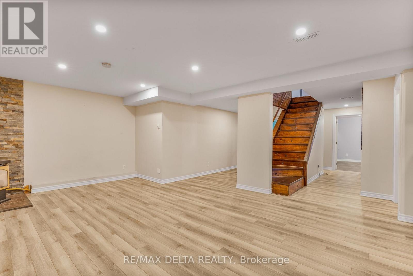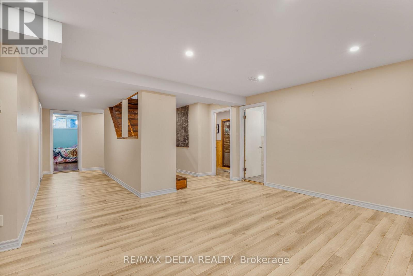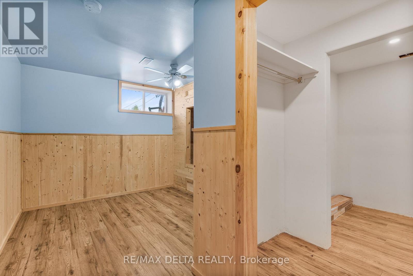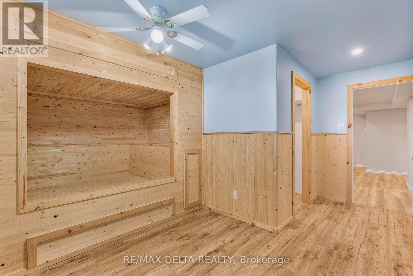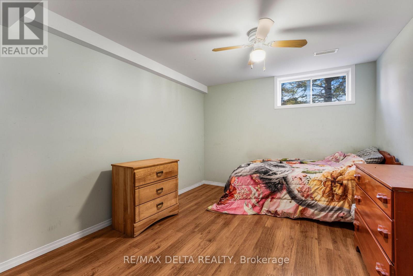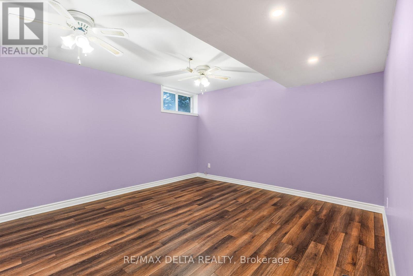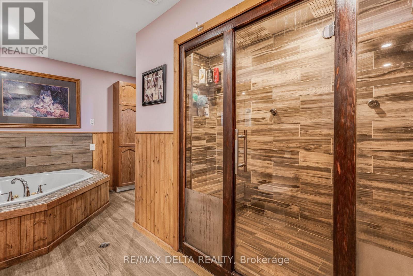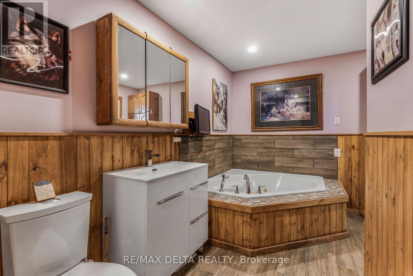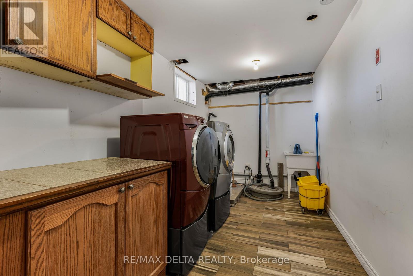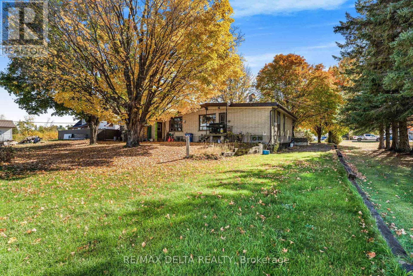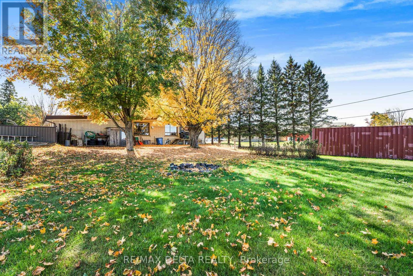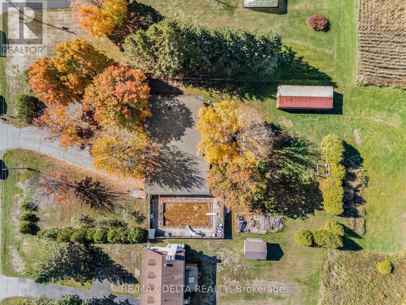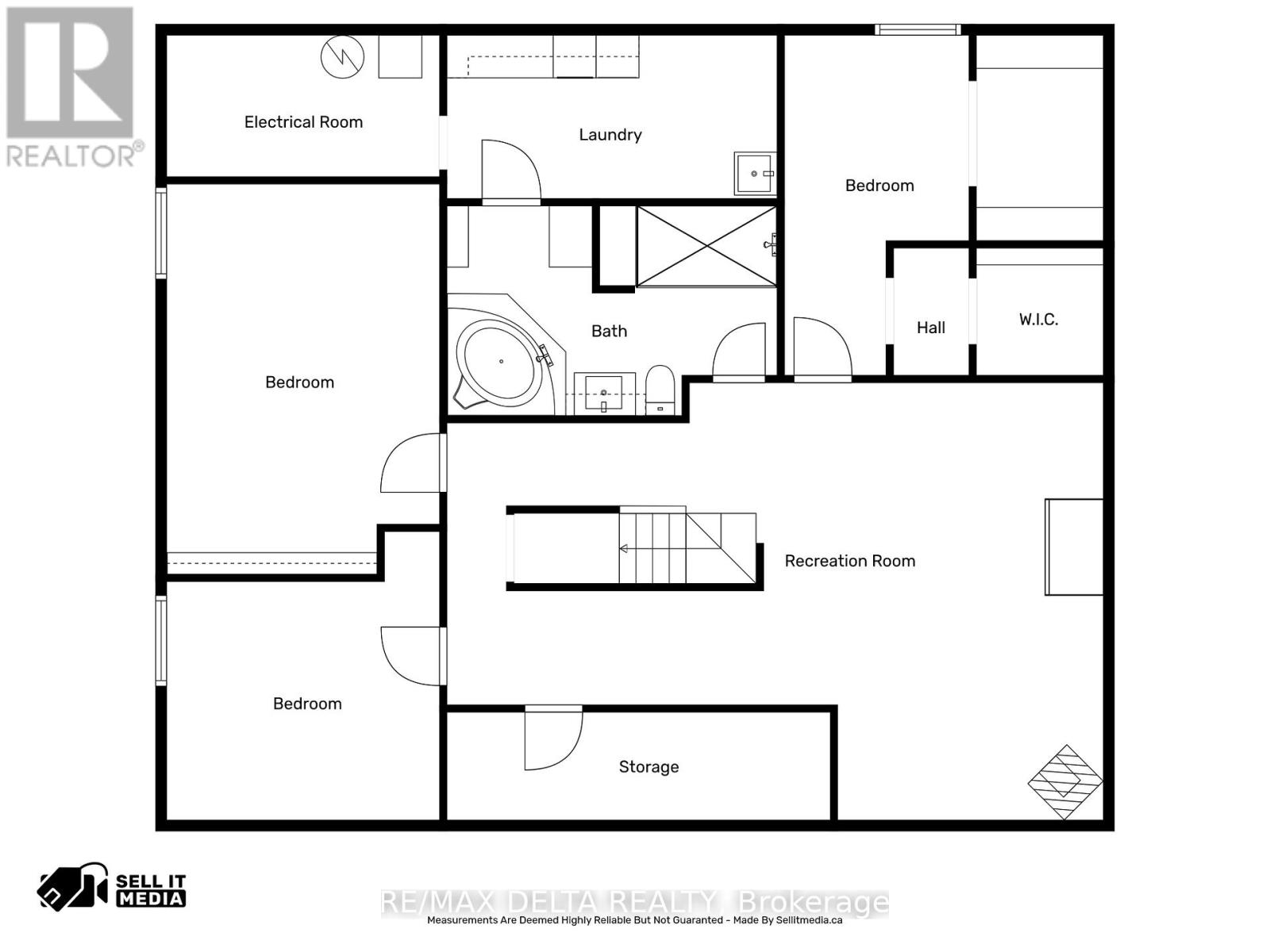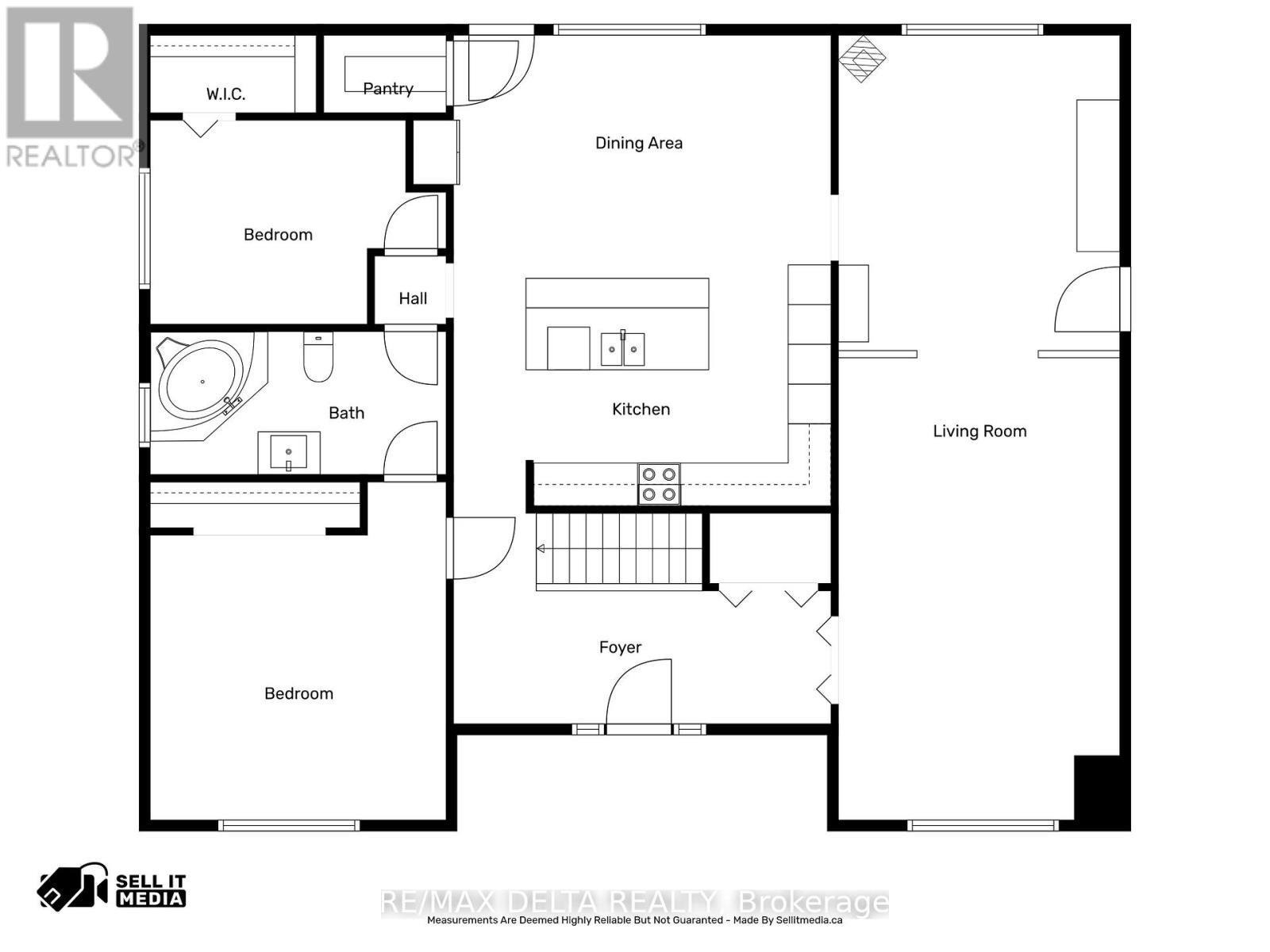4866 County Road 17 Alfred And Plantagenet, Ontario K0B 1A0
$599,000
Welcome to 4866 County Road 17, a lovely 5-bedroom, 2-bath bungalow offering convenience, outdoor space within the small community of Alfred. From the moment you arrive, a charming landscaped entryway greets you with mature trees, lush greenery, and a big size driveway. Step inside to a inviting foyer that welcomes you into a bright main floor. To the right, a spacious living room with a cozy gas fireplace provides the perfect place to unwind or gather with family. The adjacent kitchen is modern, featuring ample cabinetry, extensive counter space, a walk-in pantry, and a large island. The dining area is graced by a custom light fixture and offers patio access to the backyard. The main level also includes a primary bedroom, a second bedroom, and a full bathroom. Downstairs, discover a recreation space complete with a second gas fireplace, perfect for movie nights, games, or a home gym. Three additional bedrooms, a full bathroom, and a laundry room complete the lower level, providing flexibility for families and guests. The backyard features a stunning fenced-in 21' x 44' saltwater in-ground pool, as well as a firepit, and plenty of room for kids and pets to roam. Enjoy the convenience of a municipal park, restaurants, bank, pharmacy, grocery all within a few minutes drive. Come see what Alfred has to offer, book a visit today! (id:50886)
Property Details
| MLS® Number | X12458208 |
| Property Type | Single Family |
| Community Name | 609 - Alfred |
| Parking Space Total | 10 |
| Pool Features | Salt Water Pool |
| Pool Type | Inground Pool |
Building
| Bathroom Total | 2 |
| Bedrooms Above Ground | 5 |
| Bedrooms Total | 5 |
| Amenities | Fireplace(s) |
| Appliances | Dishwasher, Stove, Refrigerator |
| Architectural Style | Bungalow |
| Basement Development | Finished |
| Basement Type | N/a (finished) |
| Construction Style Attachment | Detached |
| Cooling Type | Central Air Conditioning |
| Exterior Finish | Stone, Vinyl Siding |
| Fireplace Present | Yes |
| Foundation Type | Block |
| Heating Fuel | Natural Gas |
| Heating Type | Forced Air |
| Stories Total | 1 |
| Size Interior | 1,500 - 2,000 Ft2 |
| Type | House |
| Utility Water | Municipal Water |
Parking
| Attached Garage | |
| Garage |
Land
| Acreage | No |
| Sewer | Septic System |
| Size Irregular | 125 X 229.7 Acre |
| Size Total Text | 125 X 229.7 Acre |
Rooms
| Level | Type | Length | Width | Dimensions |
|---|---|---|---|---|
| Basement | Laundry Room | 2.28 m | 4.62 m | 2.28 m x 4.62 m |
| Basement | Utility Room | 1.98 m | 3.81 m | 1.98 m x 3.81 m |
| Basement | Bedroom 3 | 5.45 m | 3.82 m | 5.45 m x 3.82 m |
| Basement | Bedroom 4 | 4.04 m | 3.81 m | 4.04 m x 3.81 m |
| Basement | Cold Room | 1.52 m | 5.35 m | 1.52 m x 5.35 m |
| Basement | Recreational, Games Room | 6.13 m | 9.18 m | 6.13 m x 9.18 m |
| Basement | Bedroom 2 | 4.77 m | 2.58 m | 4.77 m x 2.58 m |
| Basement | Bathroom | 2.93 m | 4.61 m | 2.93 m x 4.61 m |
| Main Level | Foyer | 2.94 m | 5.29 m | 2.94 m x 5.29 m |
| Main Level | Family Room | 10.98 m | 3.92 m | 10.98 m x 3.92 m |
| Main Level | Dining Room | 3 m | 5.85 m | 3 m x 5.85 m |
| Main Level | Kitchen | 3.67 m | 5.28 m | 3.67 m x 5.28 m |
| Main Level | Bedroom | 2.86 m | 4.13 m | 2.86 m x 4.13 m |
| Main Level | Bathroom | 1.99 m | 4.13 m | 1.99 m x 4.13 m |
| Main Level | Primary Bedroom | 4.74 m | 4.12 m | 4.74 m x 4.12 m |
Utilities
| Electricity | Installed |
https://www.realtor.ca/real-estate/28980702/4866-county-road-17-alfred-and-plantagenet-609-alfred
Contact Us
Contact us for more information
Guillaume Lacroix
Salesperson
glacroix.ca/
1863 Laurier St P.o.box 845
Rockland, Ontario K4K 1L5
(343) 765-7653
remaxdeltarealty.com/

