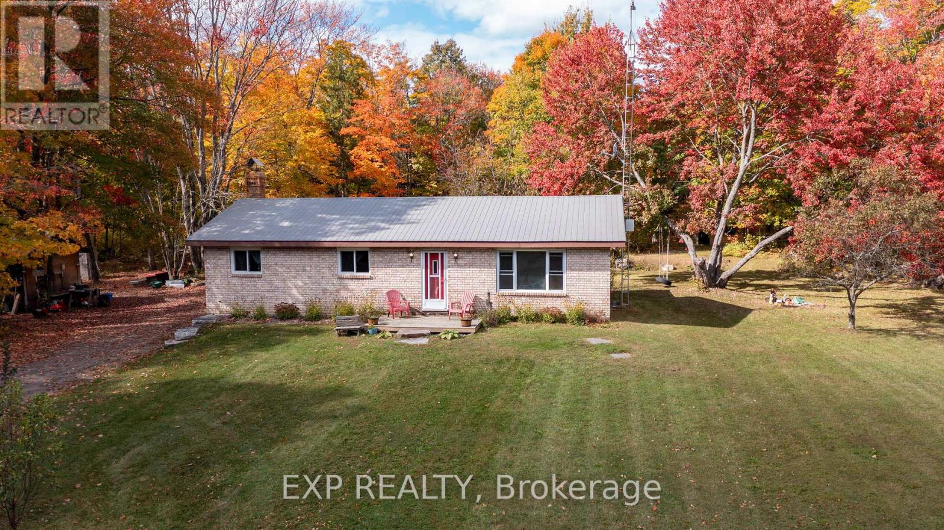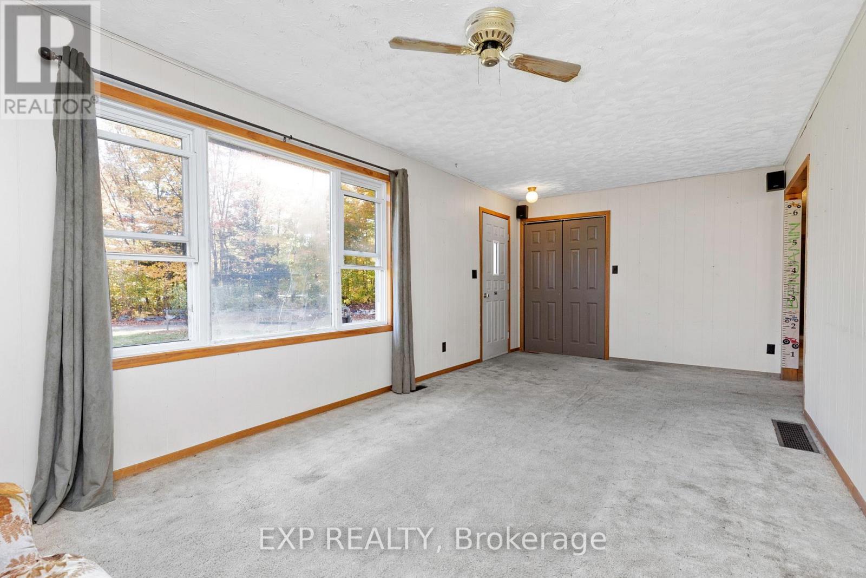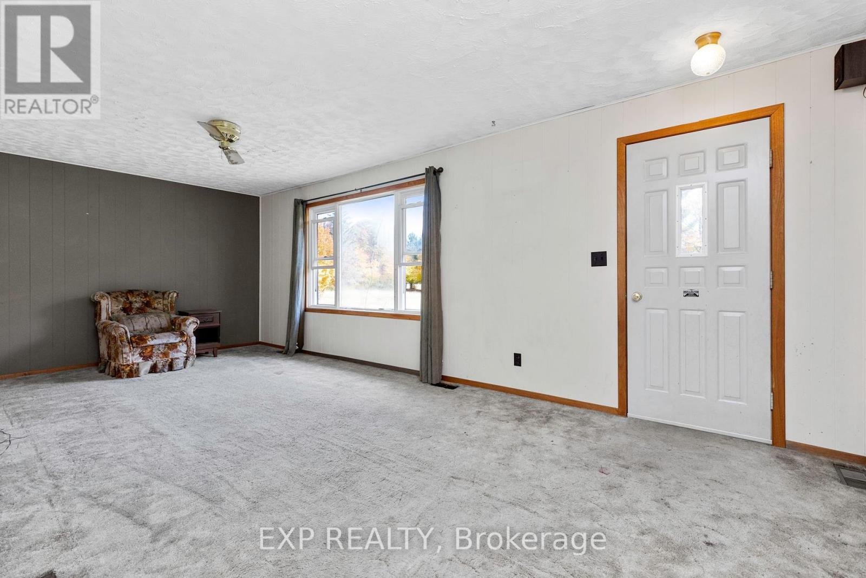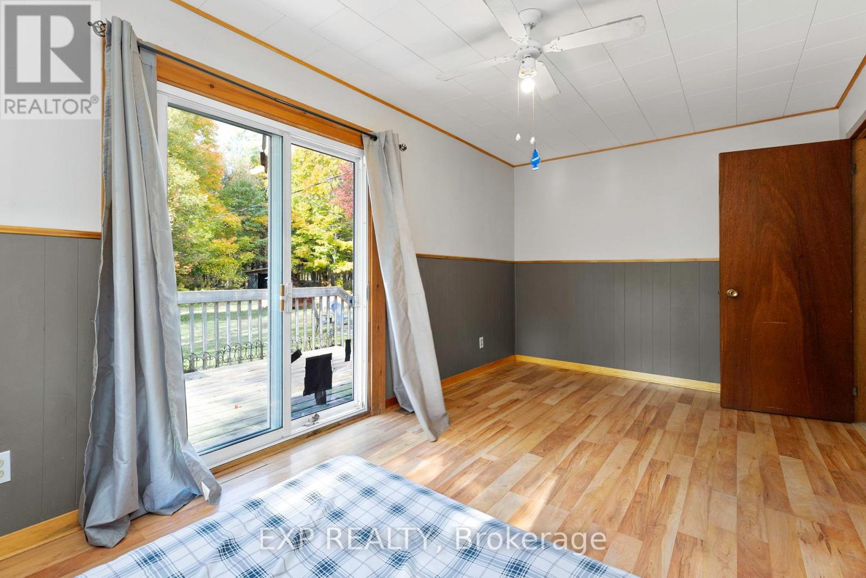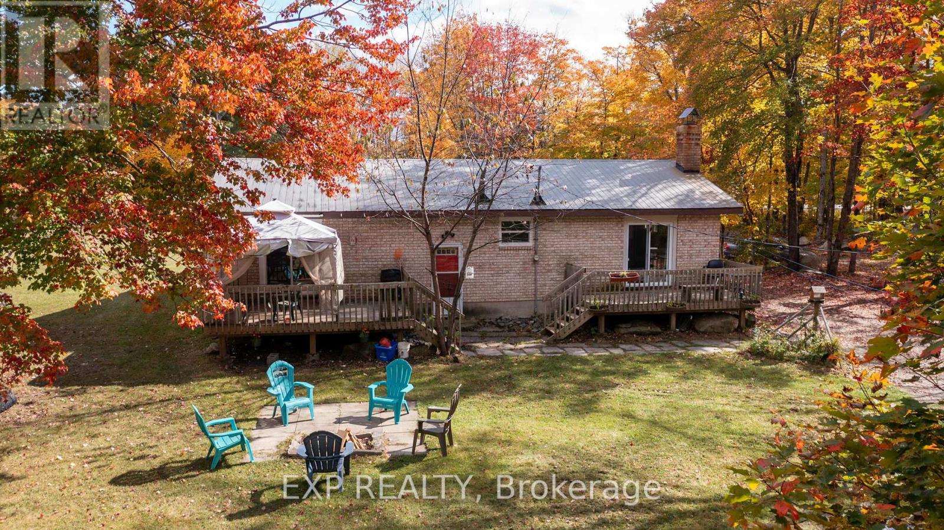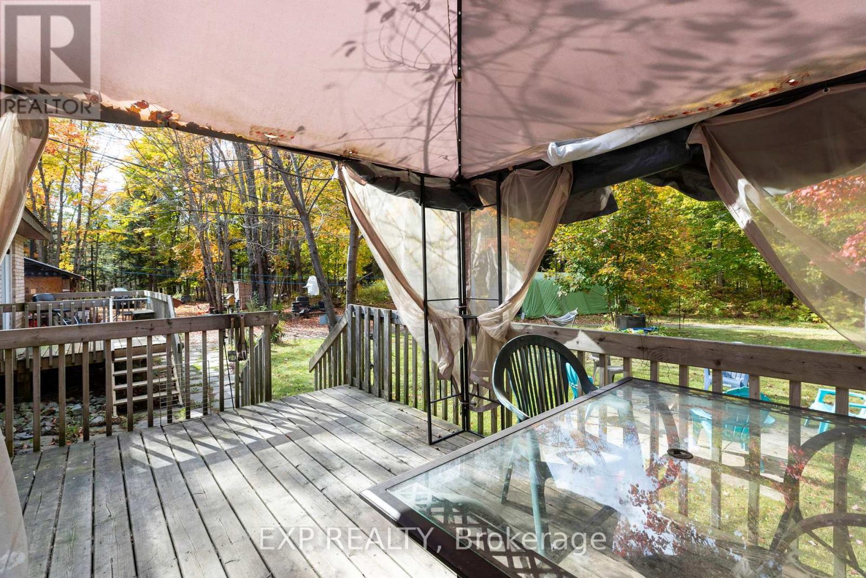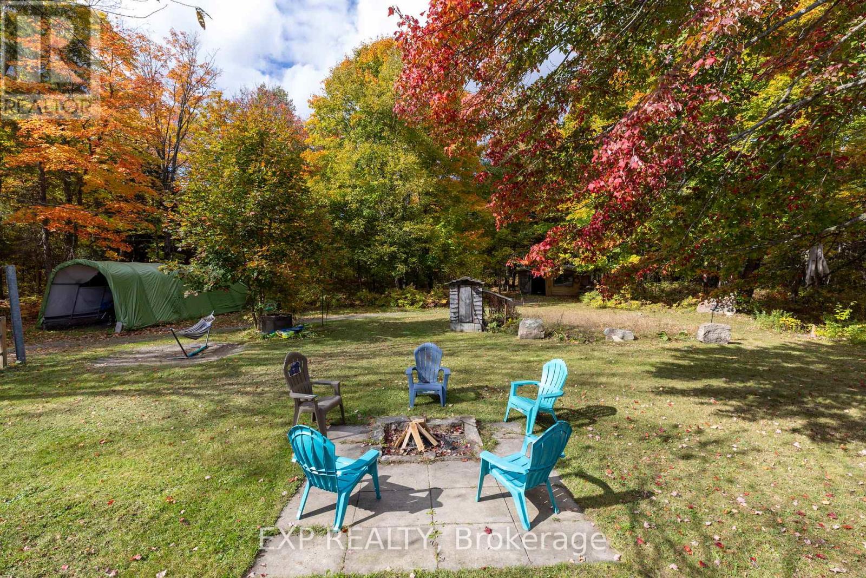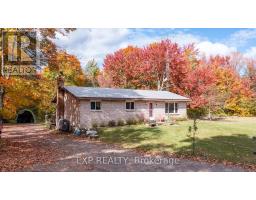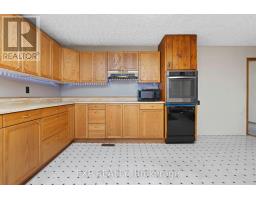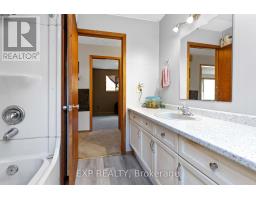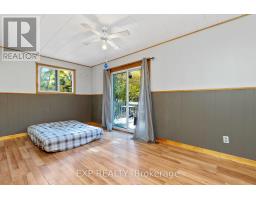4866 Highway 124 Magnetawan, Ontario P0A 1P0
$479,900
This spacious 3-bedroom, 1-bathroom brick bungalow sits on 10.6 acres of mostly wooded land, offering privacy and tranquility. The generously sized rooms are ideal for family living, while the durable metal roof requires low maintenance. A built-in generator panel makes it easy to connect a generator during power outages. Heating is wood and oil.Enjoy the outdoors with two back decks and a large lawn perfect for gatherings, plus the potential to tap maple trees for syrup. The property has a gravel driveway and yard, and includes an additional cleared area accessible via a second driveway off Old Highway Road. Includes 18' x 22' barn, and a garage/workshop for storage or hobbies. Just 5 minutes from the charming village of Magnetawan, you'll have access to various public boat launches and beaches for exploring Ahmic Lake and Lake Cecebe. With a few finishing touches, this property can become your ideal family home. Don't miss this wonderful opportunity! **** EXTRAS **** All ELFs and window coverings, ceilings fans, fridge, builtin stove top, oven , washer, dryer, Basment large freezer, CVAC, HWT(owned), shed (id:50886)
Property Details
| MLS® Number | X9391278 |
| Property Type | Single Family |
| AmenitiesNearBy | Beach, Place Of Worship |
| ParkingSpaceTotal | 10 |
| Structure | Barn, Workshop |
Building
| BathroomTotal | 1 |
| BedroomsAboveGround | 3 |
| BedroomsTotal | 3 |
| Appliances | Central Vacuum |
| ArchitecturalStyle | Bungalow |
| BasementDevelopment | Partially Finished |
| BasementType | Full (partially Finished) |
| ConstructionStyleAttachment | Detached |
| ExteriorFinish | Brick |
| FlooringType | Vinyl, Carpeted, Concrete |
| FoundationType | Concrete |
| HeatingFuel | Oil |
| HeatingType | Forced Air |
| StoriesTotal | 1 |
| SizeInterior | 1099.9909 - 1499.9875 Sqft |
| Type | House |
Land
| Acreage | Yes |
| LandAmenities | Beach, Place Of Worship |
| Sewer | Septic System |
| SizeFrontage | 669 Ft |
| SizeIrregular | 669 Ft |
| SizeTotalText | 669 Ft|10 - 24.99 Acres |
Rooms
| Level | Type | Length | Width | Dimensions |
|---|---|---|---|---|
| Basement | Office | 3.63 m | 3.73 m | 3.63 m x 3.73 m |
| Basement | Recreational, Games Room | 7.85 m | 3.48 m | 7.85 m x 3.48 m |
| Basement | Utility Room | 5.66 m | 7.37 m | 5.66 m x 7.37 m |
| Main Level | Kitchen | 5.21 m | 4.11 m | 5.21 m x 4.11 m |
| Main Level | Living Room | 6.65 m | 3.2 m | 6.65 m x 3.2 m |
| Main Level | Primary Bedroom | 3.43 m | 3.2 m | 3.43 m x 3.2 m |
| Main Level | Bedroom 2 | 3.1 m | 3.2 m | 3.1 m x 3.2 m |
| Main Level | Bedroom 3 | 5.13 m | 2.79 m | 5.13 m x 2.79 m |
| Main Level | Bathroom | 2.16 m | 2.79 m | 2.16 m x 2.79 m |
https://www.realtor.ca/real-estate/27527821/4866-highway-124-magnetawan
Interested?
Contact us for more information
Richard Duggal
Salesperson
4711 Yonge St 10th Flr, 106430
Toronto, Ontario M2N 6K8
Alan Elbardisy
Broker
4711 Yonge St 10th Flr, 106430
Toronto, Ontario M2N 6K8


