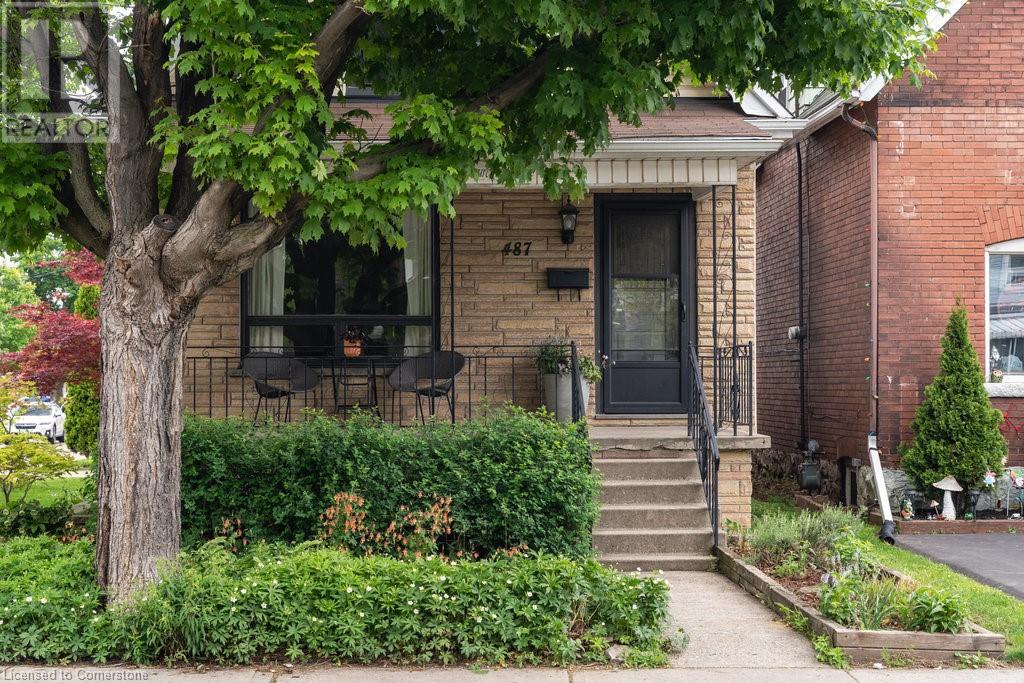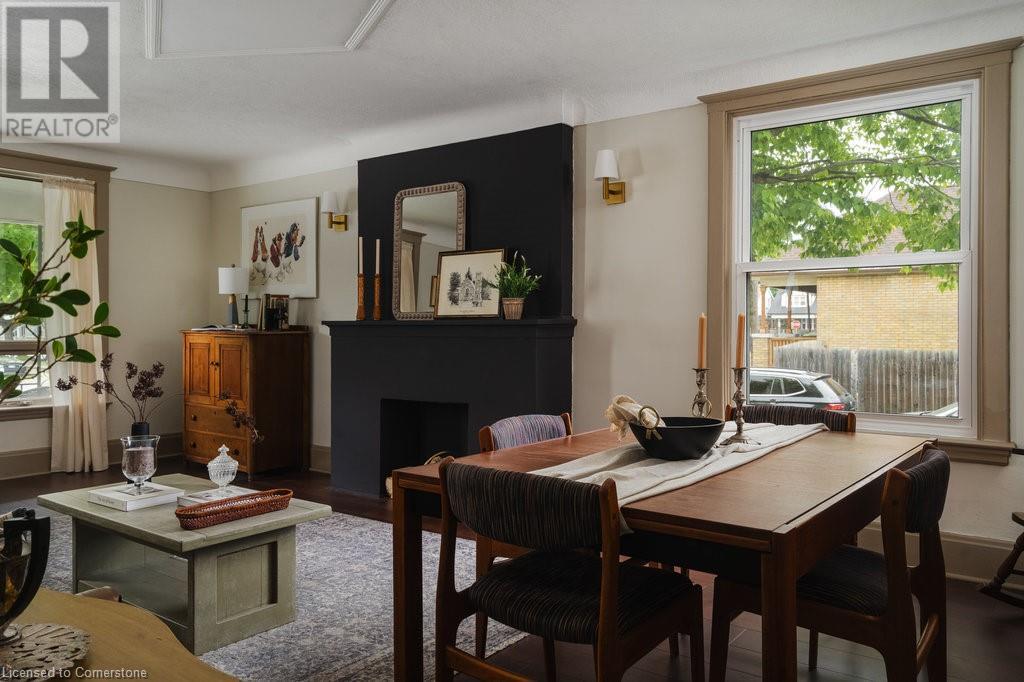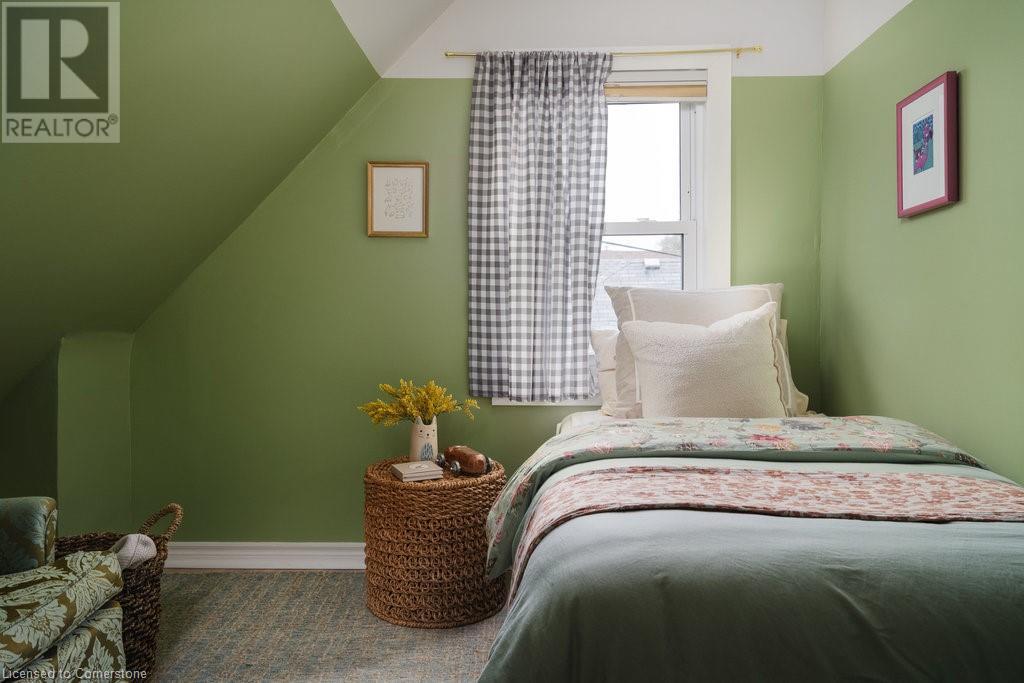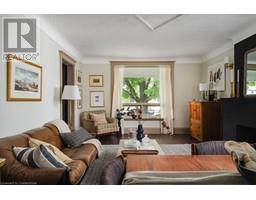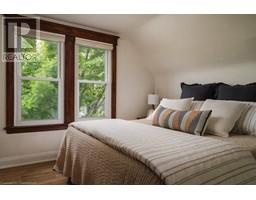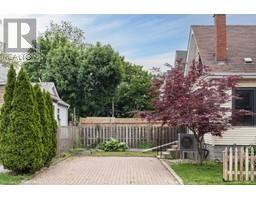487 Dunsmure Road Hamilton, Ontario L8H 1G8
$589,900
Nestled in the heart of Hamilton’s sought-after Crown Point neighbourhood, 487 Dunsmure Road offers 3 bedrooms, 2 bathrooms, and a lifestyle rooted in community and convenience. Cute as a button and truly move-in ready, this home is just steps from Gage Park, Ottawa Street’s shops and cafes, and excellent schools—right in one of the city’s most walkable, family-friendly areas. Inside, you'll find a blend of original charm and thoughtful updates, with bright, functional living spaces that feel instantly inviting. Native pollinator gardens add beauty and purpose to the outdoor space, making this a rare opportunity to live in a vibrant, established neighbourhood known for its character homes and strong community spirit. (id:50886)
Open House
This property has open houses!
2:00 pm
Ends at:4:00 pm
Property Details
| MLS® Number | 40734419 |
| Property Type | Single Family |
| Amenities Near By | Park, Public Transit, Schools, Shopping |
| Parking Space Total | 2 |
Building
| Bathroom Total | 2 |
| Bedrooms Above Ground | 3 |
| Bedrooms Total | 3 |
| Appliances | Dishwasher, Dryer, Refrigerator, Stove, Water Meter, Washer, Microwave Built-in |
| Architectural Style | 2 Level |
| Basement Development | Unfinished |
| Basement Type | Full (unfinished) |
| Construction Style Attachment | Detached |
| Cooling Type | Central Air Conditioning |
| Exterior Finish | Brick Veneer, Vinyl Siding |
| Half Bath Total | 1 |
| Heating Type | Forced Air, Heat Pump |
| Stories Total | 2 |
| Size Interior | 1,350 Ft2 |
| Type | House |
| Utility Water | Municipal Water |
Land
| Acreage | No |
| Land Amenities | Park, Public Transit, Schools, Shopping |
| Sewer | Municipal Sewage System |
| Size Depth | 68 Ft |
| Size Frontage | 25 Ft |
| Size Total Text | Under 1/2 Acre |
| Zoning Description | D |
Rooms
| Level | Type | Length | Width | Dimensions |
|---|---|---|---|---|
| Second Level | Bedroom | 15'10'' x 9'10'' | ||
| Second Level | Bedroom | 9'11'' x 8'6'' | ||
| Second Level | Bedroom | 9'11'' x 12'0'' | ||
| Second Level | 4pc Bathroom | 9' x 7'9'' | ||
| Main Level | Kitchen | 18'10'' x 8'9'' | ||
| Main Level | Living Room | 12'5'' x 21'11'' | ||
| Main Level | 2pc Bathroom | 5'2'' x 4'6'' |
https://www.realtor.ca/real-estate/28381525/487-dunsmure-road-hamilton
Contact Us
Contact us for more information
Micah Lenahan
Salesperson
http//lenahanrealestate.com
318 Dundurn Street S. Unit 1b
Hamilton, Ontario L8P 4L6
(905) 522-1110
www.cbcommunityprofessionals.ca/

