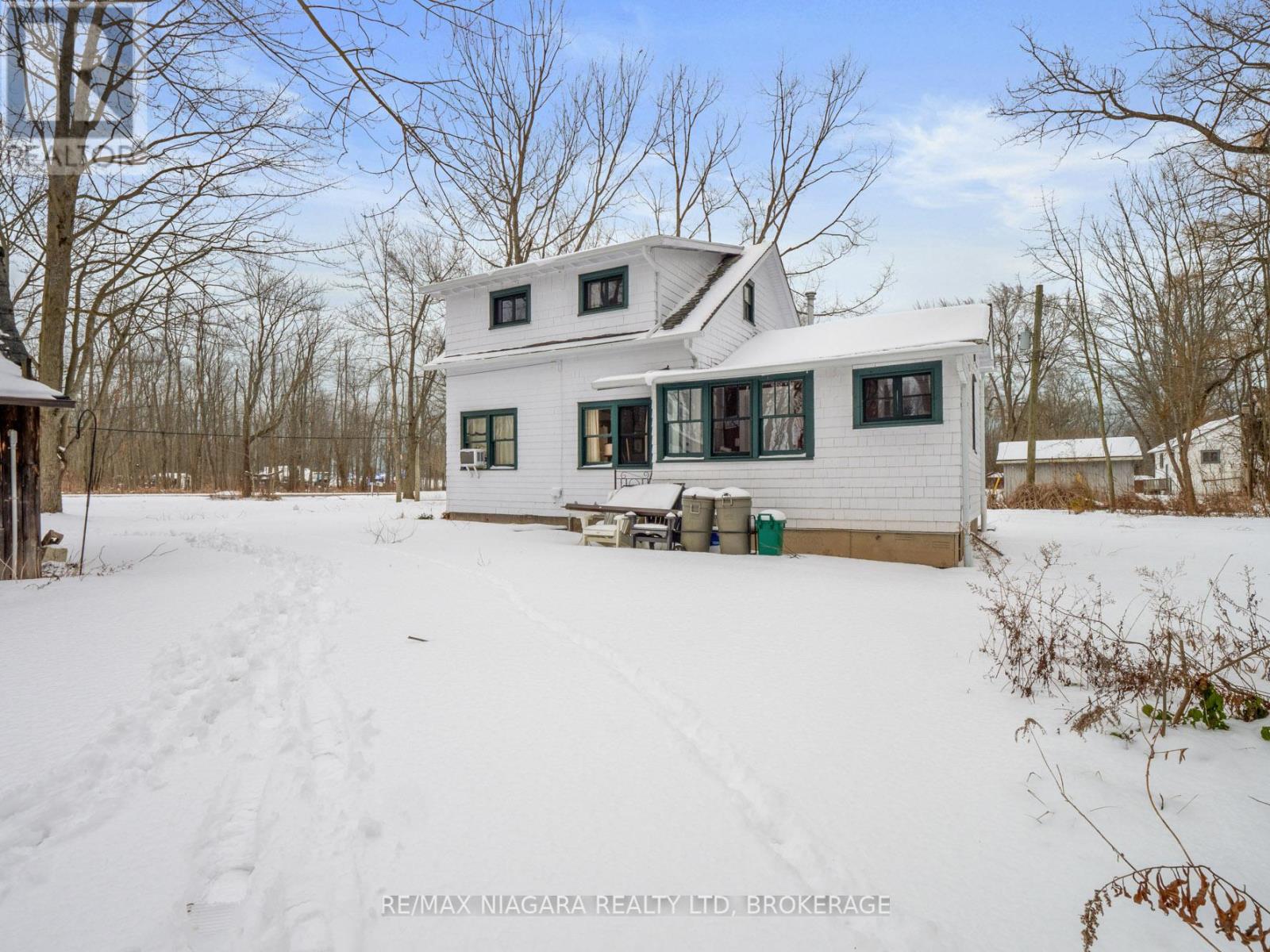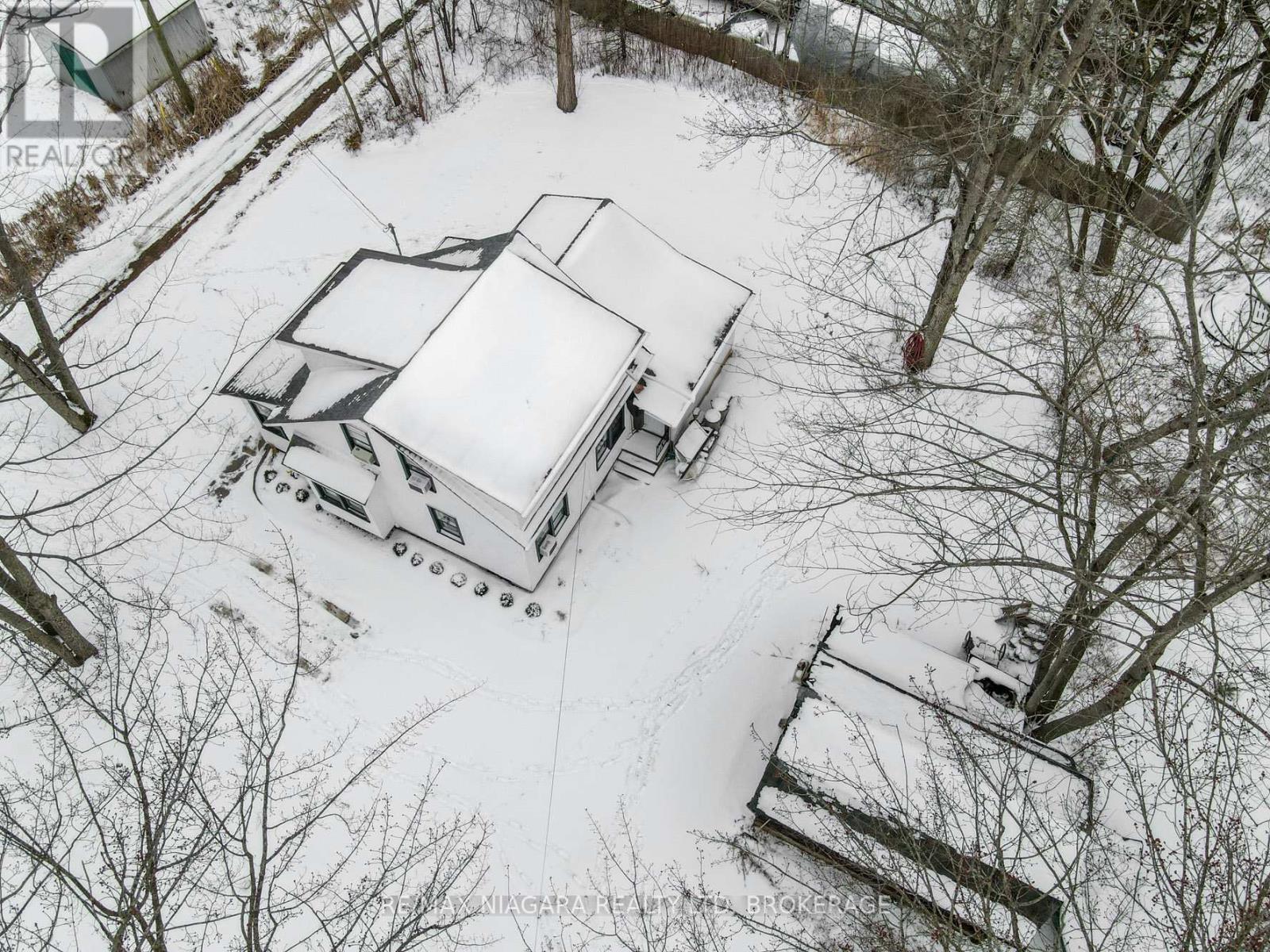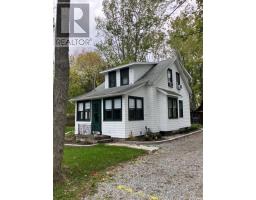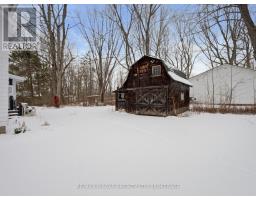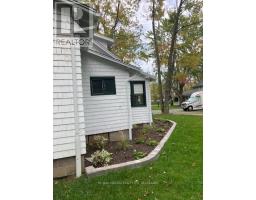487 Point Abino Road S Fort Erie, Ontario L0S 1N0
$549,900
Welcome to 487 Point Abino Road S, A Charming three-season cottage retreat just minutes from town!. This home features 3 cozy bedrooms, 1.5 bathrooms and situated on an expansive 200x100ft lot surrounded by lush trees for privacy. Several big improvements have been completed over the past several years including holding tank (2022), Roof (2016), Second floor full renovation (2024), Foundation (2024). This cottage is not only ideal for summer getaways but also has the potential to become a year-round home with a few updates. Located in an incredible central area, you'll be just moments away from Crystal Beach, the Buffalo Canoe Club, Bertie Boat Club, Sherkston Shores, and Downtown Ridgeway. Start enjoying all that Fort Erie has to offer! Book your showing today and discover your dream cottage escape. (id:50886)
Property Details
| MLS® Number | X11932351 |
| Property Type | Single Family |
| Community Name | 337 - Crystal Beach |
| Features | Irregular Lot Size |
| Parking Space Total | 6 |
Building
| Bathroom Total | 2 |
| Bedrooms Above Ground | 3 |
| Bedrooms Total | 3 |
| Appliances | Water Heater |
| Basement Type | Crawl Space |
| Construction Style Attachment | Detached |
| Construction Style Other | Seasonal |
| Cooling Type | Window Air Conditioner |
| Exterior Finish | Wood |
| Foundation Type | Block |
| Half Bath Total | 1 |
| Heating Fuel | Electric |
| Heating Type | Baseboard Heaters |
| Stories Total | 2 |
| Size Interior | 1,100 - 1,500 Ft2 |
| Type | House |
| Utility Water | Municipal Water |
Land
| Acreage | No |
| Sewer | Holding Tank |
| Size Depth | 200 Ft |
| Size Frontage | 94 Ft |
| Size Irregular | 94 X 200 Ft ; Lot Widens 5ft Approximately At Shed |
| Size Total Text | 94 X 200 Ft ; Lot Widens 5ft Approximately At Shed|under 1/2 Acre |
Rooms
| Level | Type | Length | Width | Dimensions |
|---|---|---|---|---|
| Second Level | Bedroom | 4.98 m | 3.43 m | 4.98 m x 3.43 m |
| Second Level | Bedroom 2 | 3.4 m | 2.82 m | 3.4 m x 2.82 m |
| Second Level | Bedroom 3 | 3.38 m | 2.95 m | 3.38 m x 2.95 m |
| Main Level | Sunroom | 4.72 m | 2.16 m | 4.72 m x 2.16 m |
| Main Level | Living Room | 5.46 m | 3.51 m | 5.46 m x 3.51 m |
| Main Level | Dining Room | 5.87 m | 3.35 m | 5.87 m x 3.35 m |
| Main Level | Kitchen | 4.17 m | 4.06 m | 4.17 m x 4.06 m |
| Main Level | Mud Room | 4.11 m | 2.08 m | 4.11 m x 2.08 m |
Contact Us
Contact us for more information
Brock Rosettani
Salesperson
168 Garrison Road Unit 1
Fort Erie, Ontario L2A 1M4
(905) 871-5555
(905) 871-9765
www.remaxniagara.ca/


























